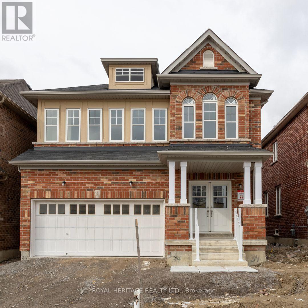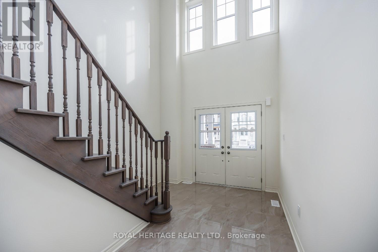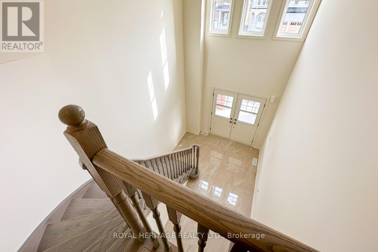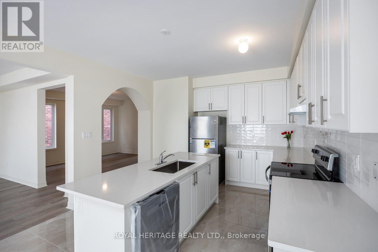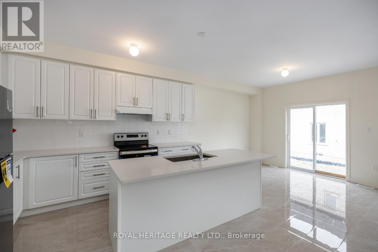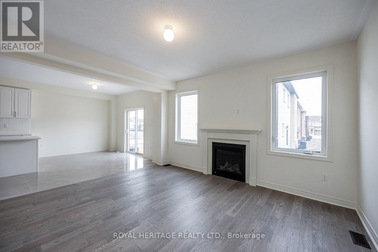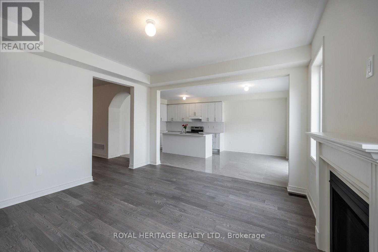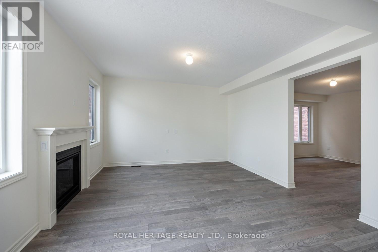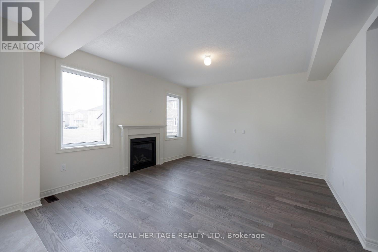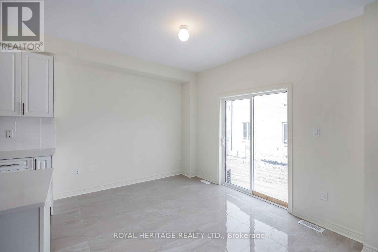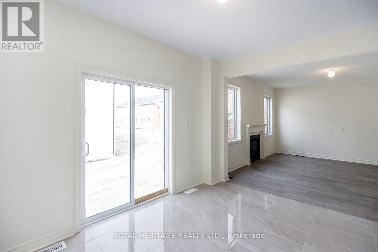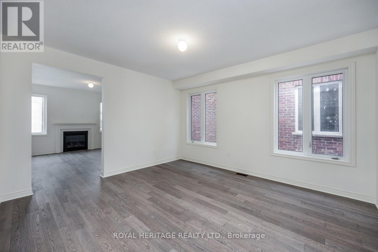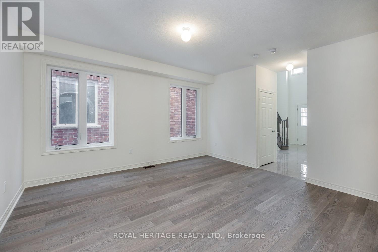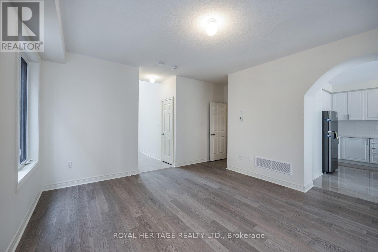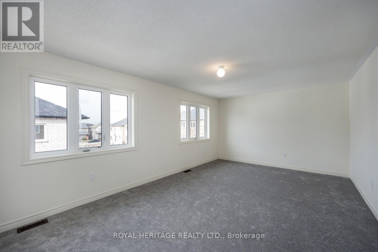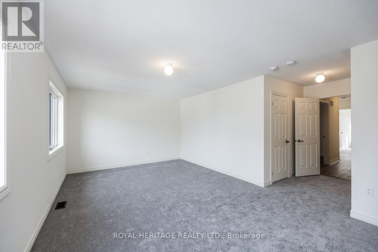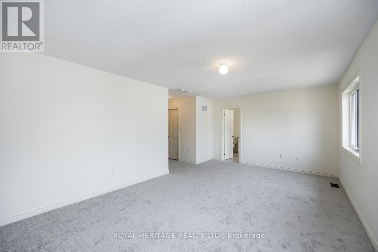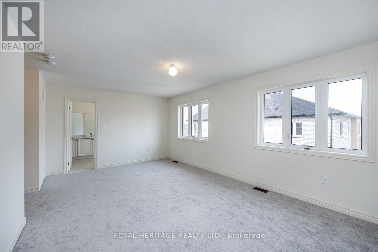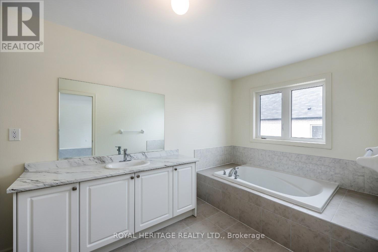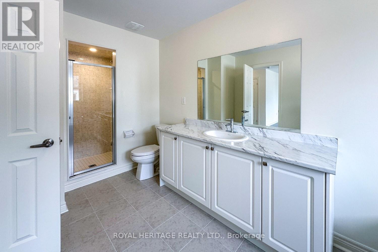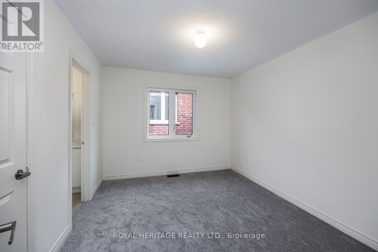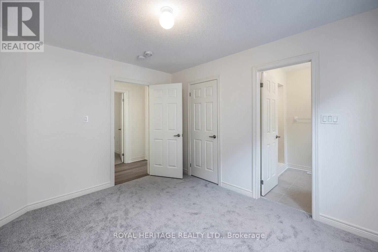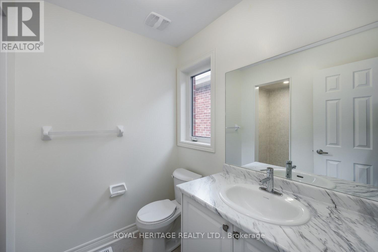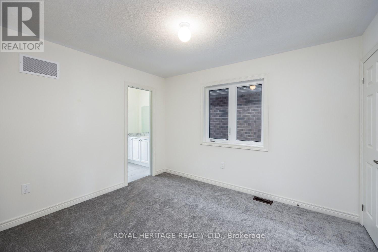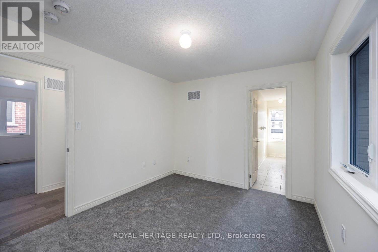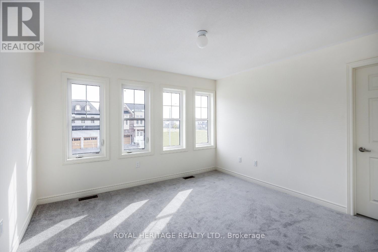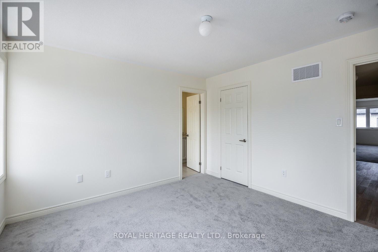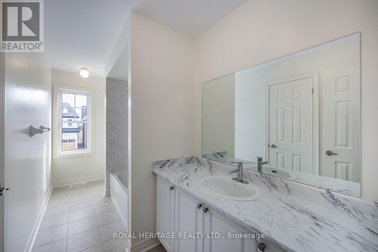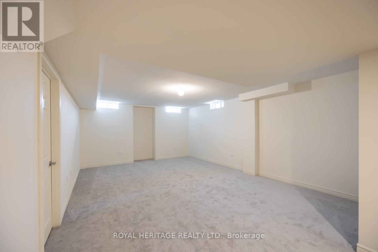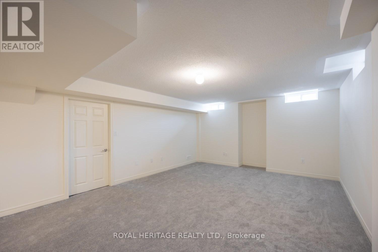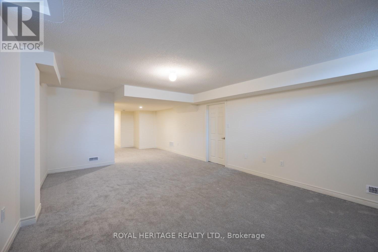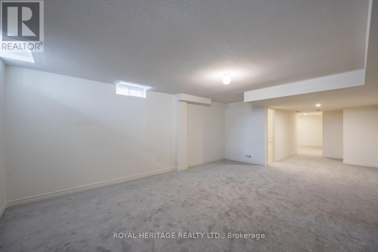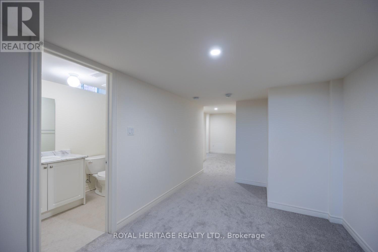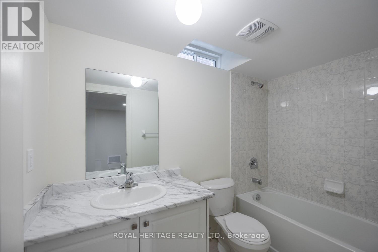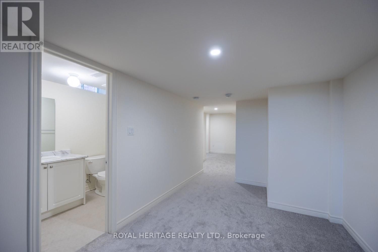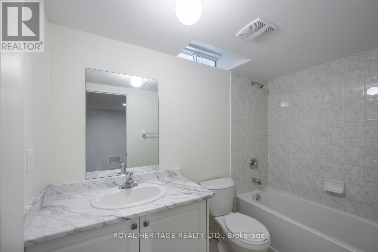4 Bedroom 5 Bathroom
Fireplace Central Air Conditioning Forced Air
$1,284,000
Great value! Brand new 3336 Sq Ft Brick home in North Oshawa . This bright and spacious home features 4 bedrooms, 4 bathrooms, one bath is a Jack and Jill, so bathroom access from every bedroom. A finished basement with a large bathroom. Large eat-in kitchen with backsplash and S/S appliances, hardwood floors. Grand foyer with 18 ft Cathedral ceiling. Lots of space for a large family **** EXTRAS **** Large laundry room with access to garageThis home has it all! Just move in and enjoy! (id:58073)
Property Details
| MLS® Number | E8216662 |
| Property Type | Single Family |
| Community Name | Eastdale |
| Parking Space Total | 4 |
Building
| Bathroom Total | 5 |
| Bedrooms Above Ground | 4 |
| Bedrooms Total | 4 |
| Basement Development | Finished |
| Basement Type | N/a (finished) |
| Construction Style Attachment | Detached |
| Cooling Type | Central Air Conditioning |
| Exterior Finish | Brick |
| Fireplace Present | Yes |
| Heating Fuel | Natural Gas |
| Heating Type | Forced Air |
| Stories Total | 2 |
| Type | House |
Parking
Land
| Acreage | No |
| Size Irregular | 36 X 100.11 Ft |
| Size Total Text | 36 X 100.11 Ft |
Rooms
| Level | Type | Length | Width | Dimensions |
|---|
| Second Level | Primary Bedroom | 6.1 m | 5.79 m | 6.1 m x 5.79 m |
| Second Level | Bedroom 2 | 3.71 m | 3.55 m | 3.71 m x 3.55 m |
| Second Level | Bedroom 3 | 3.63 m | 3.06 m | 3.63 m x 3.06 m |
| Second Level | Bedroom 4 | 3.51 m | 3 m | 3.51 m x 3 m |
| Basement | Recreational, Games Room | 9.66 m | 4.35 m | 9.66 m x 4.35 m |
| Main Level | Living Room | 4.53 m | 4.1 m | 4.53 m x 4.1 m |
| Main Level | Dining Room | 4.53 m | 4.1 m | 4.53 m x 4.1 m |
| Main Level | Family Room | 4.4 m | 4.25 m | 4.4 m x 4.25 m |
| Main Level | Kitchen | 6.85 m | 3.95 m | 6.85 m x 3.95 m |
https://www.realtor.ca/real-estate/26725814/1186-drinkle-cres-oshawa-eastdale
