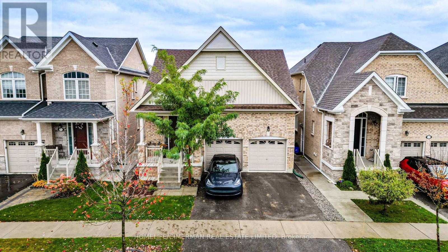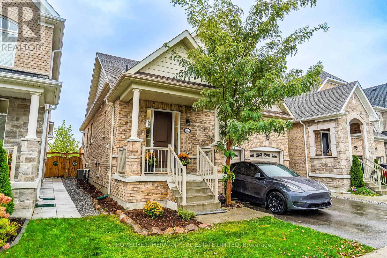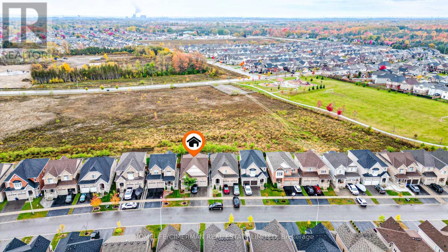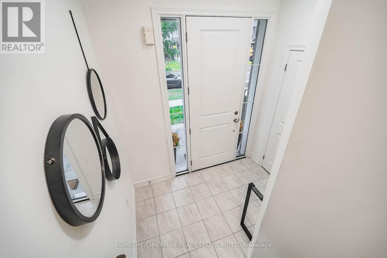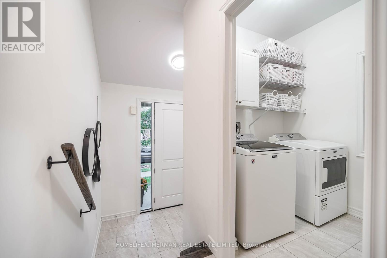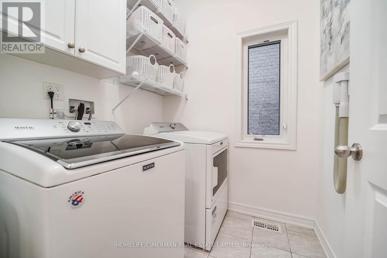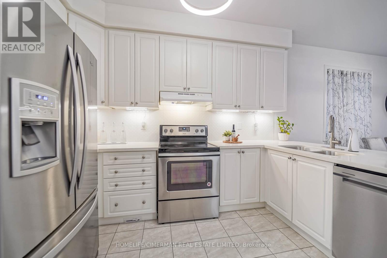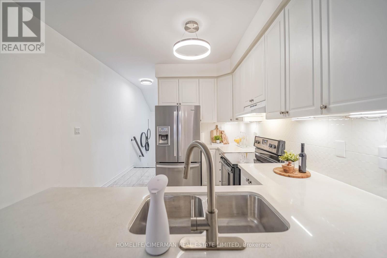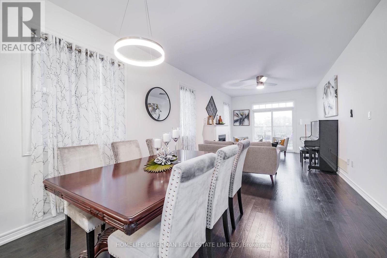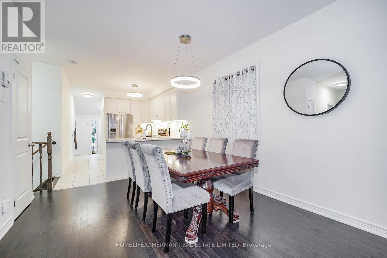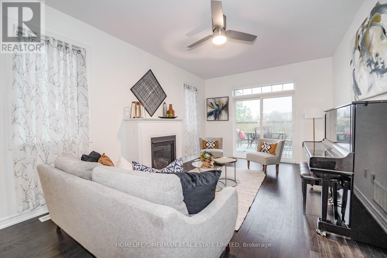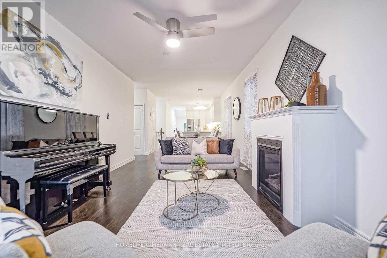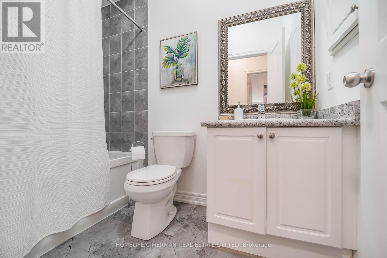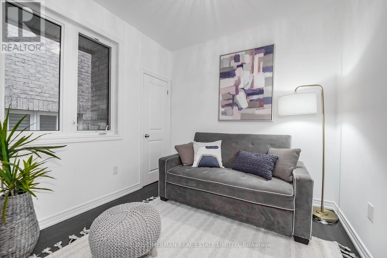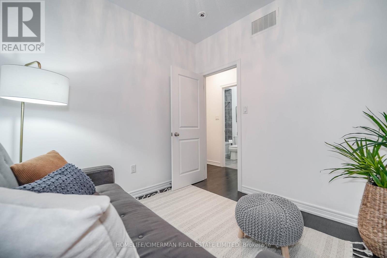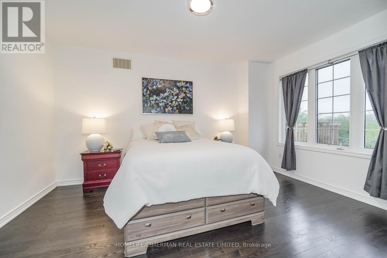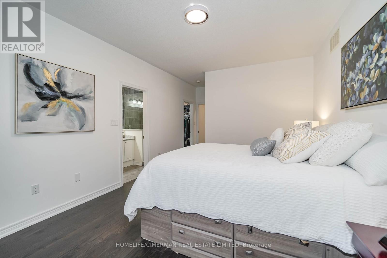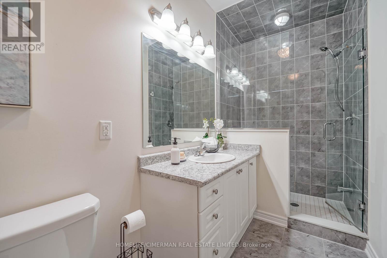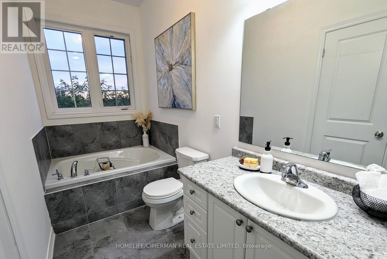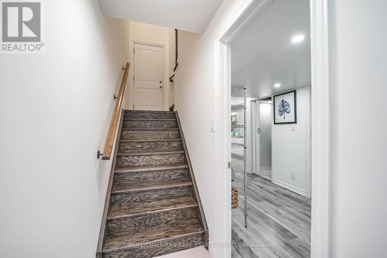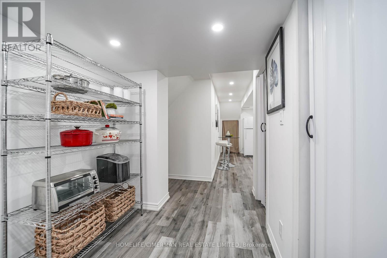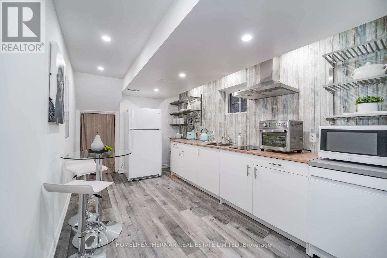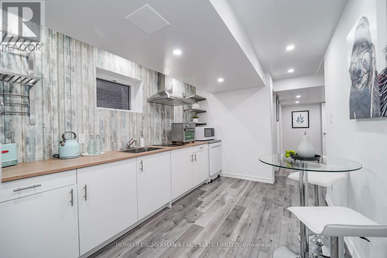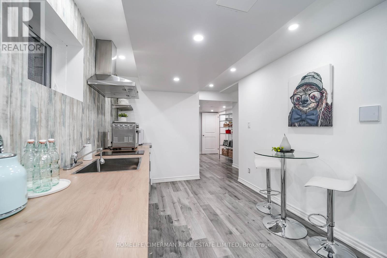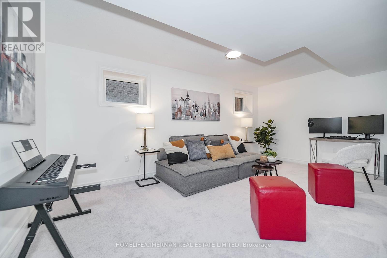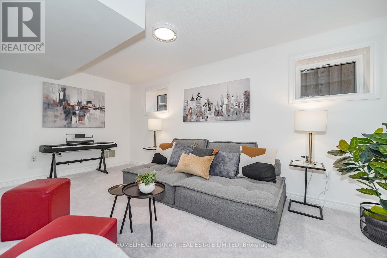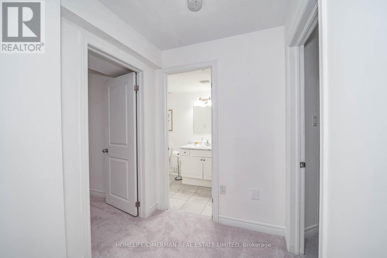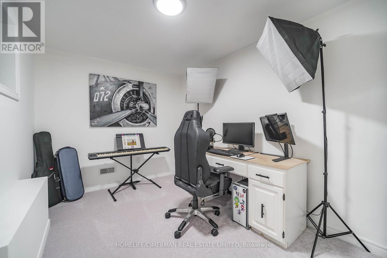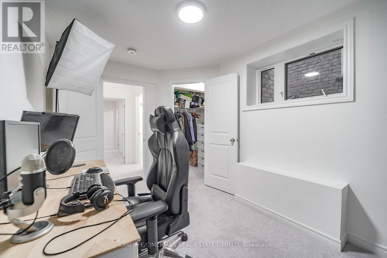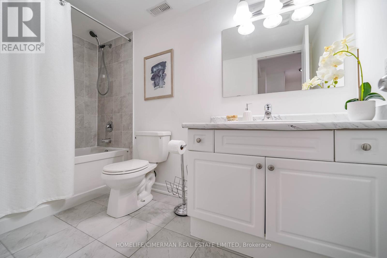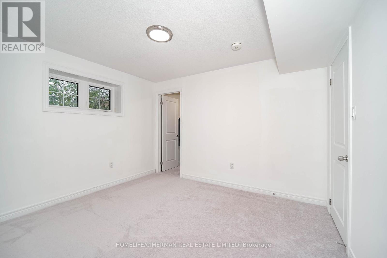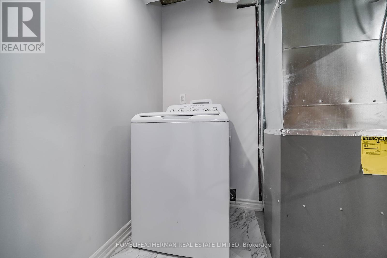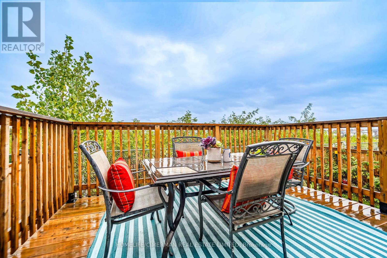4 Bedroom 3 Bathroom
Raised Bungalow Fireplace Central Air Conditioning Forced Air
$999,000
Step into a truly unique gem in the sought-after Orchard East neighborhood! This exceptional raised bungalow is one of a kind, with only a couple of units like it in the entire area. Boasting two bedrooms on the main floor, an additional two in the lower level and a possibility of a third, it offers a distinctive living experience, perfect for downsizers or astute investors. With three 4-piece bathrooms, you'll never have to wait your turn, and the convenience of two kitchens and two laundries enhances your daily life. The insulated double-car garage ensures your vehicles are safe and sound, while the 9-foot ceilings on the main floor create an inviting and spacious atmosphere. What makes this home even more extraordinary is its adaptability - easily transform it into two separate apartments, setting it apart as an incredible investment opportunity or a perfect fit for multi-generational living. Don't let this rare find slip through your fingers **** EXTRAS **** *Legal Description Continued: FOR ENTRY UNTIL 2021/12/14 AS IN DR1548677 SUBJECT TO AN EASEMENT FOR ENTRY AS IN DR1700545 MUNICIPALITY OF CLARINGTON (id:58073)
Property Details
| MLS® Number | E8216110 |
| Property Type | Single Family |
| Community Name | Bowmanville |
| Parking Space Total | 4 |
Building
| Bathroom Total | 3 |
| Bedrooms Above Ground | 2 |
| Bedrooms Below Ground | 2 |
| Bedrooms Total | 4 |
| Architectural Style | Raised Bungalow |
| Basement Development | Finished |
| Basement Type | N/a (finished) |
| Construction Style Attachment | Detached |
| Cooling Type | Central Air Conditioning |
| Exterior Finish | Brick |
| Fireplace Present | Yes |
| Heating Fuel | Natural Gas |
| Heating Type | Forced Air |
| Stories Total | 1 |
| Type | House |
Parking
Land
| Acreage | No |
| Size Irregular | 37 X 98 Ft |
| Size Total Text | 37 X 98 Ft |
Rooms
| Level | Type | Length | Width | Dimensions |
|---|
| Basement | Kitchen | 4.48 m | 2.67 m | 4.48 m x 2.67 m |
| Basement | Recreational, Games Room | 5.33 m | 3.27 m | 5.33 m x 3.27 m |
| Basement | Bedroom 3 | 3.5 m | 3.49 m | 3.5 m x 3.49 m |
| Basement | Bedroom 4 | 3.77 m | 2.61 m | 3.77 m x 2.61 m |
| Main Level | Kitchen | 3.63 m | 3.13 m | 3.63 m x 3.13 m |
| Main Level | Great Room | 4.75 m | 3.55 m | 4.75 m x 3.55 m |
| Main Level | Dining Room | 4.07 m | 3.55 m | 4.07 m x 3.55 m |
| Main Level | Primary Bedroom | 4.77 m | 3.58 m | 4.77 m x 3.58 m |
| Main Level | Bedroom 2 | 2.78 m | 2.72 m | 2.78 m x 2.72 m |
| Main Level | Laundry Room | 1.85 m | 1.83 m | 1.85 m x 1.83 m |
https://www.realtor.ca/real-estate/26724669/119-fred-jackman-ave-clarington-bowmanville
