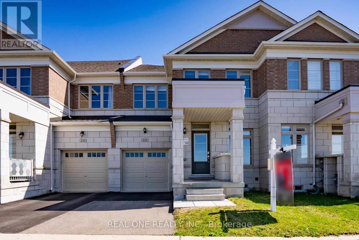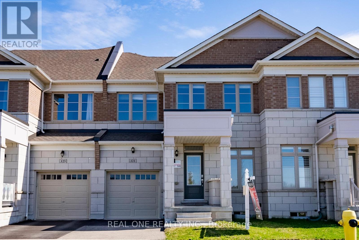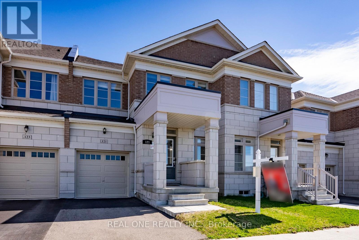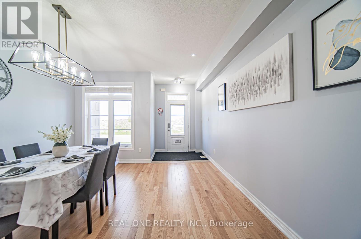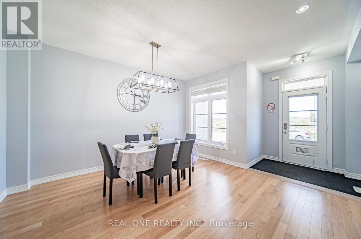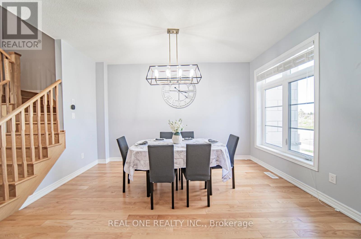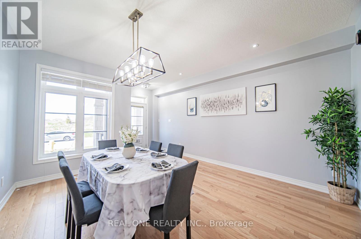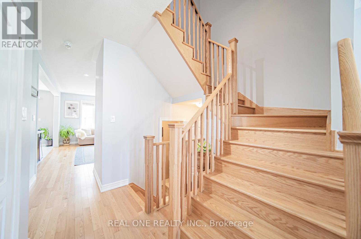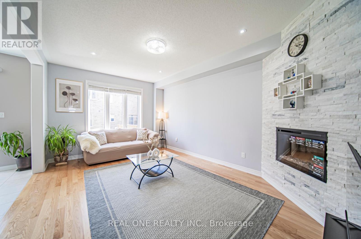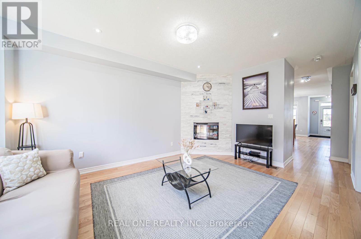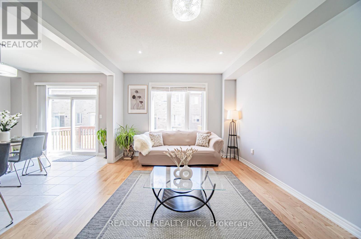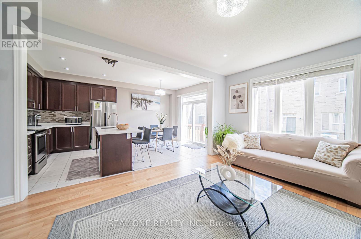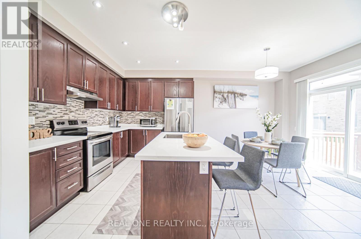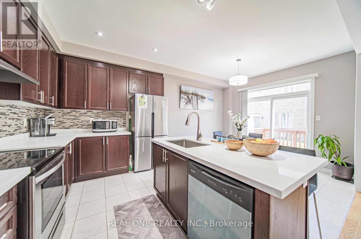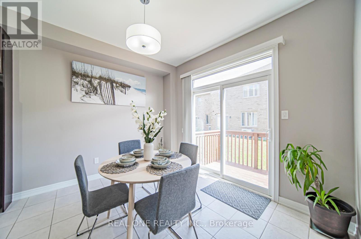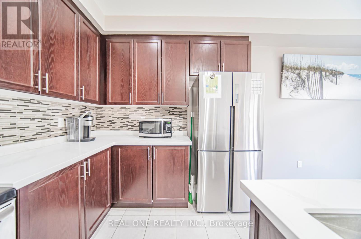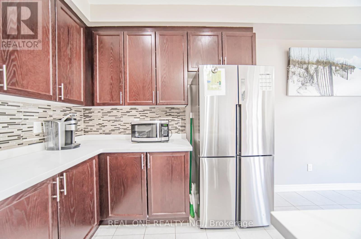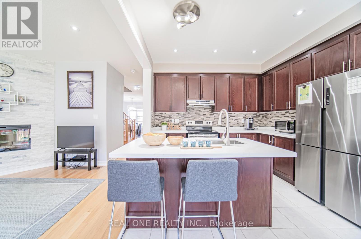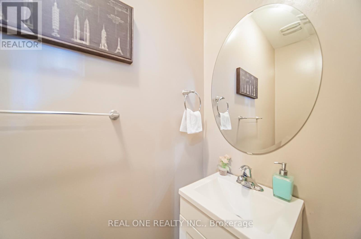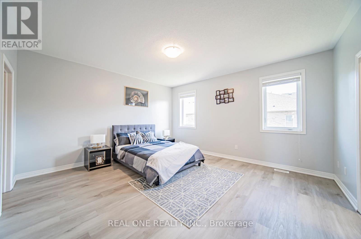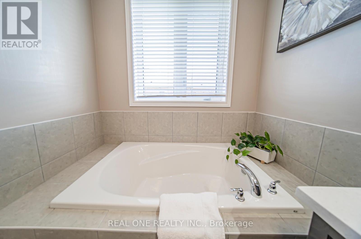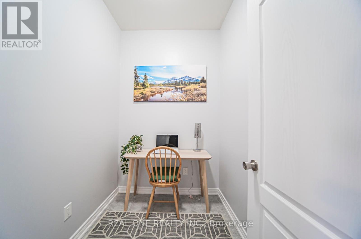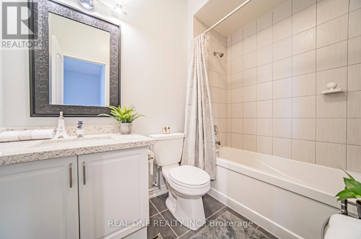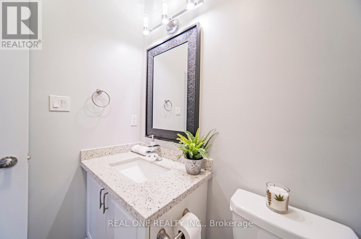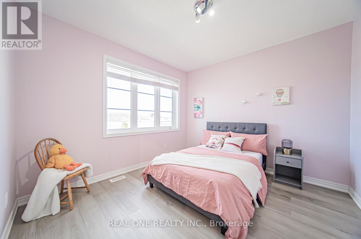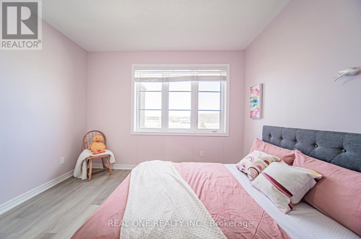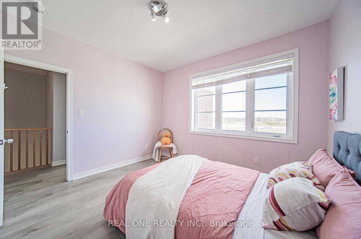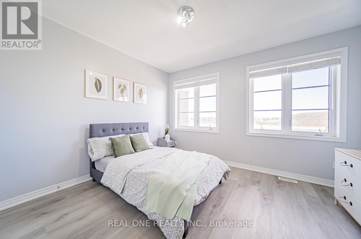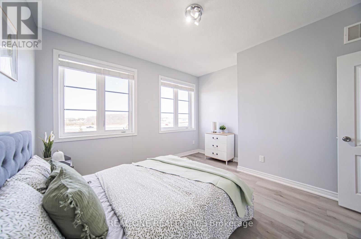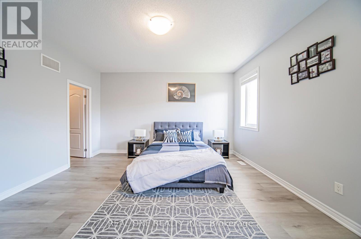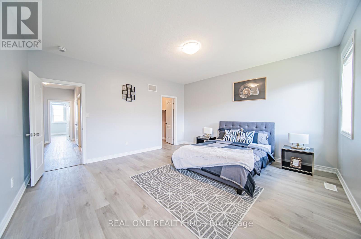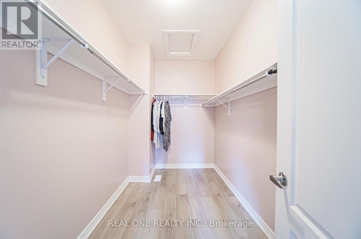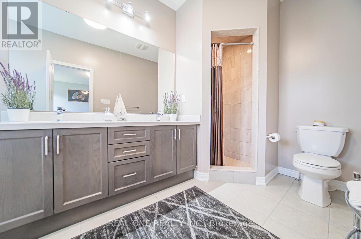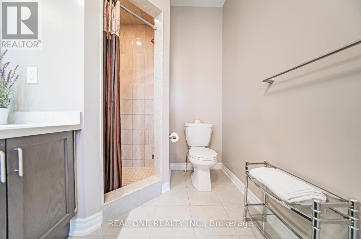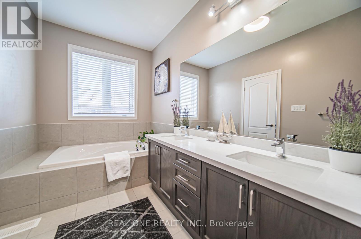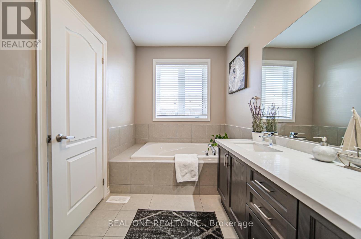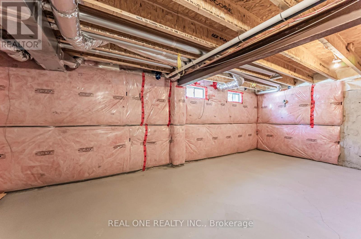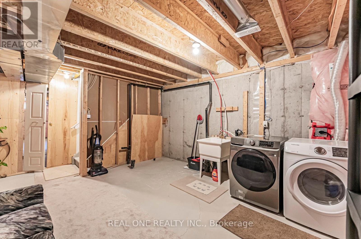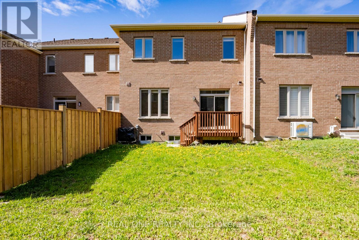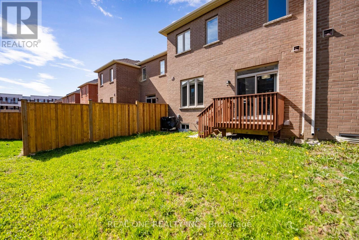121 Decast Cres Markham, Ontario L6B 1N8
$999,000
Excellent Locations!! Welcome To This Stunning 4 Years New Built Town Home Situated In The Fast Growing Box Grove Community. Absolute Free Hold W/ Over 2000Sf Above Ground Space! Great Functional Layout, Very Bright & Spacious! 9' Ceilings On Main Floor, Open Concept Design With Hardwood Floor Throughout. Modernized Gourmet Kitchen With Large Island, Cabinet Lights, Chef's Desk & Spacious Breakfast Area. Brand New Quartz Counter Tops For Kitchen And All Bathrooms. Beautiful Pot Lights Everywhere Along With All Other Fancy Lighting Fixtures! Large Master W/ 5 Piece Ensuite, Brand New Laminate Flooring On Second Floor. New Painting From Top To Bottom. Close To All Amenities: New Box Grove Plaza, Hwy 407, Yrt, Stouffville Hospistal & Markham Community Centres And More. This Is An Absolutely Ideal Home For The Young Family Or The 1st Time Home Buyer! Really Can't Miss It!! **** EXTRAS **** Buyer And Buyer's Agent Verify All Measurements & Taxes. Absolute Move-In Condition! A Must See! (id:58073)
Open House
This property has open houses!
2:00 pm
Ends at:5:00 pm
2:00 pm
Ends at:5:00 pm
Property Details
| MLS® Number | N8268740 |
| Property Type | Single Family |
| Community Name | Box Grove |
| Parking Space Total | 2 |
Building
| Bathroom Total | 3 |
| Bedrooms Above Ground | 3 |
| Bedrooms Below Ground | 1 |
| Bedrooms Total | 4 |
| Basement Type | Full |
| Construction Style Attachment | Attached |
| Cooling Type | Central Air Conditioning |
| Exterior Finish | Brick, Stone |
| Fireplace Present | Yes |
| Heating Fuel | Natural Gas |
| Heating Type | Forced Air |
| Stories Total | 2 |
| Type | Row / Townhouse |
Parking
| Garage |
Land
| Acreage | No |
| Size Irregular | 24.61 X 88.91 Ft |
| Size Total Text | 24.61 X 88.91 Ft |
Rooms
| Level | Type | Length | Width | Dimensions |
|---|---|---|---|---|
| Second Level | Primary Bedroom | 4.88 m | 4.57 m | 4.88 m x 4.57 m |
| Second Level | Bedroom 2 | 3.66 m | 3.4 m | 3.66 m x 3.4 m |
| Second Level | Bedroom 3 | 4.04 m | 3.56 m | 4.04 m x 3.56 m |
| Second Level | Den | Measurements not available | ||
| Main Level | Great Room | 3.66 m | 5.18 m | 3.66 m x 5.18 m |
| Main Level | Family Room | 4.03 m | 4.32 m | 4.03 m x 4.32 m |
| Main Level | Kitchen | 3.53 m | 2.59 m | 3.53 m x 2.59 m |
| Main Level | Eating Area | 3.53 m | 3.05 m | 3.53 m x 3.05 m |
https://www.realtor.ca/real-estate/26798540/121-decast-cres-markham-box-grove
