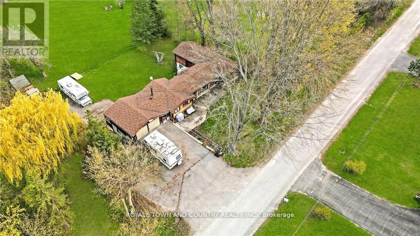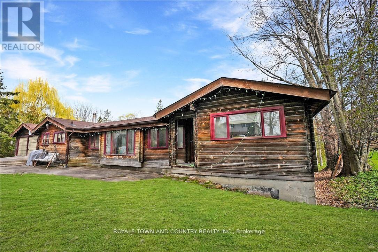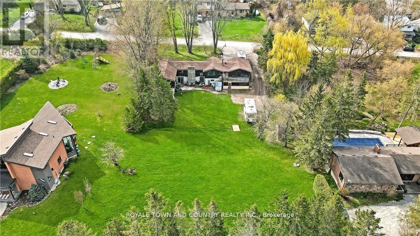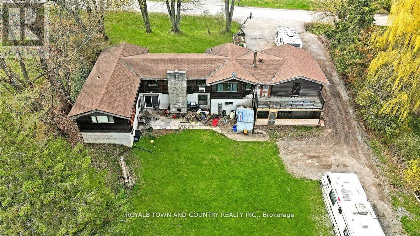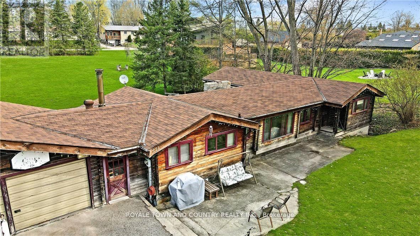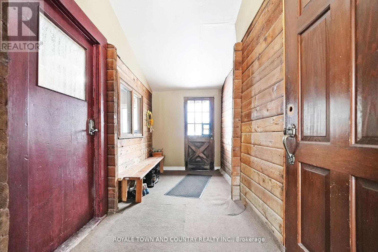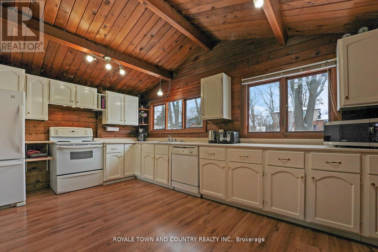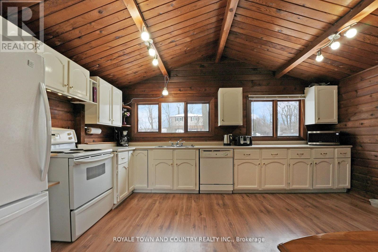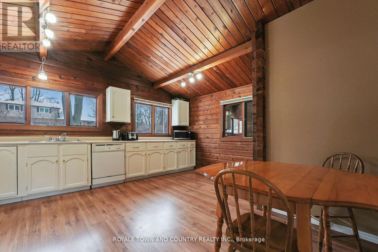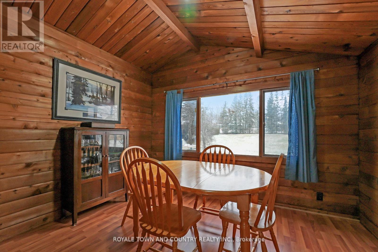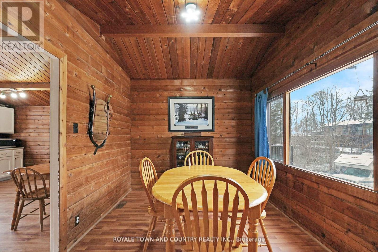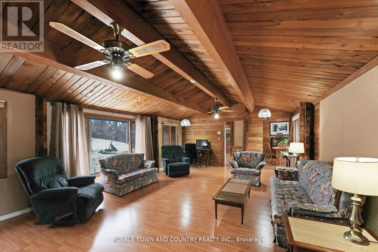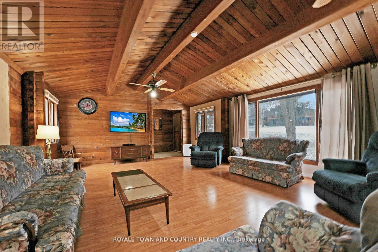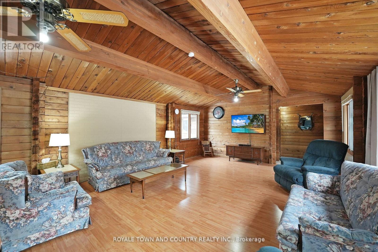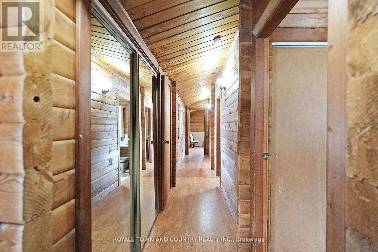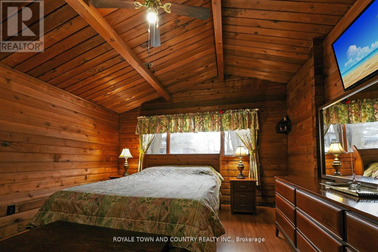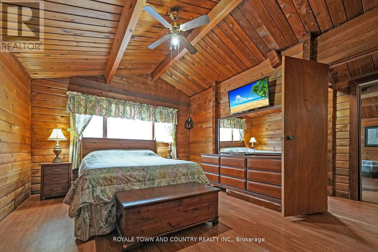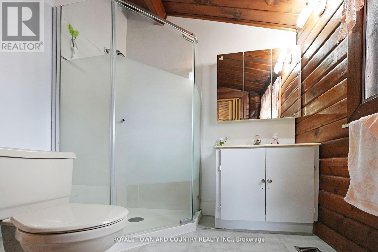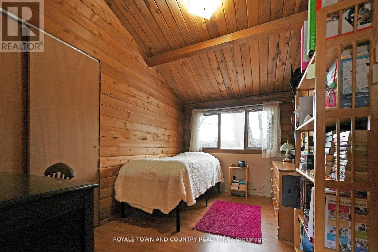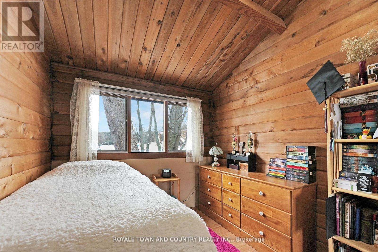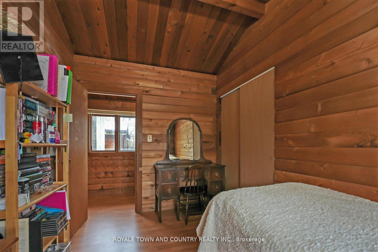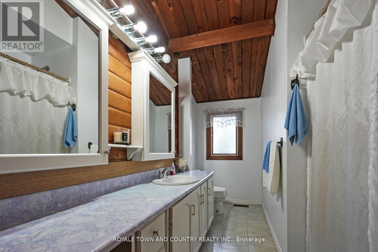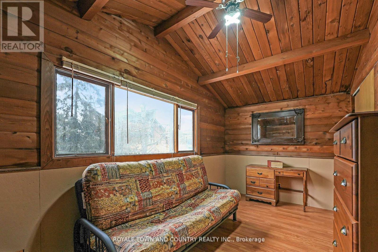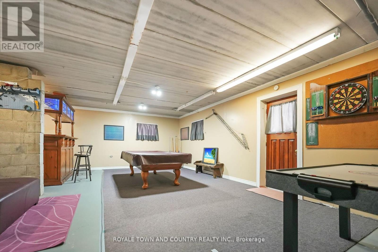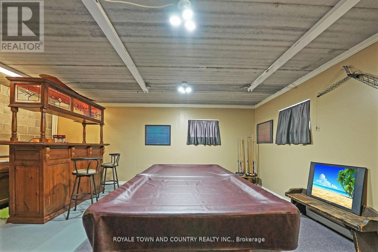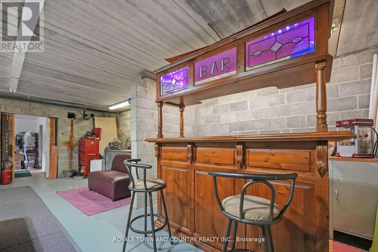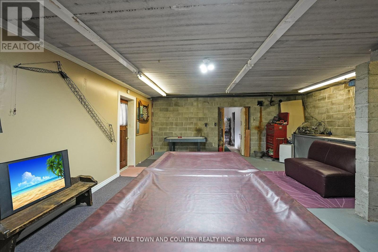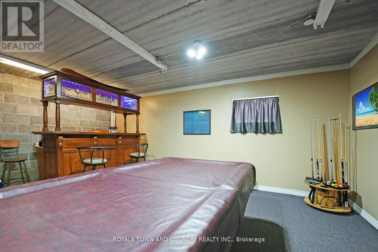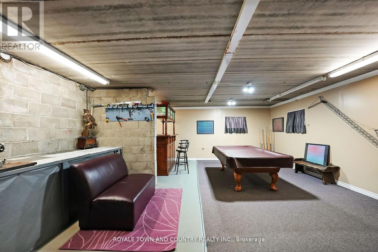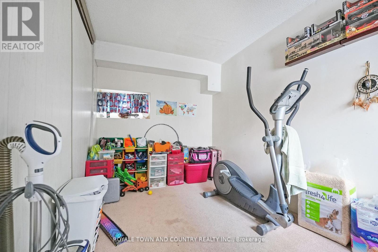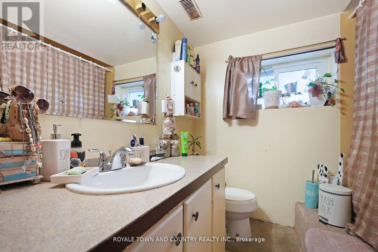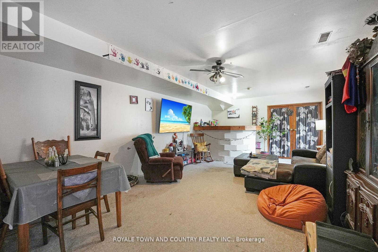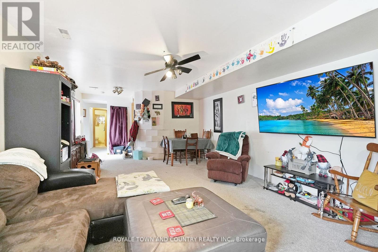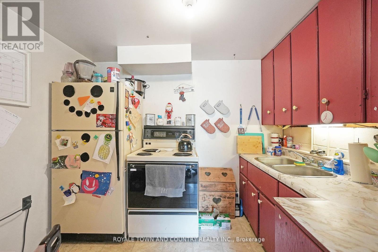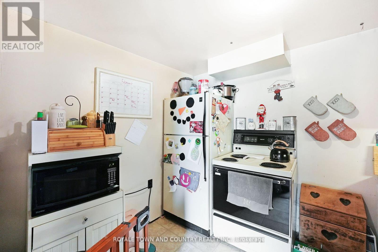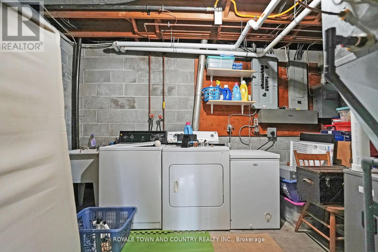6 Bedroom 3 Bathroom
Bungalow Central Air Conditioning Forced Air
$799,900
Pan-Abode Log Home! Scugog Island Living In A Waterfront Community! This Property Offers A Sprawling 6 Bedroom, 3 Bathroom, 2 Kitchens In Almost 3,000 Sqft. Of Living Space, Which Is Perfectly Situated On A Beautiful Country Lot & Steps To A Right Of Way To Lake Scugog. Main Floor Has 3 Bedrooms, The Primary Bedroom Has Ensuite & All The Rooms Have Large Deep Closets. Comfortable Eat-In Kitchen With Separate Dining Room, Oversized Living Room To Accommodate Large Family Gatherings. Lower Level Consists Of An In-Law Suite With 3 Bedrooms, Additional Kitchen & Bathroom, Laundry & Storage Area. Spacious Rec Room With Walkout To Enclosed Patio. Covered Breezeway Connects To The 2 Car Garage & Provides Access To The Large Deck Which Over Looks The Back Yard. Front Yard Is Level And Ideal For Young Children & Pets To Run And Play. Back Yard Is Ideal For Creating Wintertime Fun Tobogganing And Playing In The Snow. Gas Furnace- 2024 **** EXTRAS **** This Is Truly A Four-Season Country Family Home Located In A Desired Family Oriented Neighbourhood on Scugog Island. 4th Bedroom-Lower- Partition Wall Can Be Removed- To Make Into 2 Bedrooms. (id:58073)
Property Details
| MLS® Number | E8211876 |
| Property Type | Single Family |
| Community Name | Port Perry |
| Community Features | School Bus |
| Parking Space Total | 8 |
Building
| Bathroom Total | 3 |
| Bedrooms Above Ground | 3 |
| Bedrooms Below Ground | 3 |
| Bedrooms Total | 6 |
| Architectural Style | Bungalow |
| Basement Development | Partially Finished |
| Basement Type | Full (partially Finished) |
| Construction Style Attachment | Detached |
| Cooling Type | Central Air Conditioning |
| Exterior Finish | Wood |
| Heating Fuel | Natural Gas |
| Heating Type | Forced Air |
| Stories Total | 1 |
| Type | House |
Parking
Land
| Acreage | No |
| Sewer | Septic System |
| Size Irregular | 120 X 250 Ft ; 0.69 Acres |
| Size Total Text | 120 X 250 Ft ; 0.69 Acres|1/2 - 1.99 Acres |
Rooms
| Level | Type | Length | Width | Dimensions |
|---|
| Lower Level | Kitchen | 2.44 m | 1.96 m | 2.44 m x 1.96 m |
| Lower Level | Bathroom | 2.18 m | 1.5 m | 2.18 m x 1.5 m |
| Lower Level | Bedroom 4 | 3.48 m | 3.2 m | 3.48 m x 3.2 m |
| Lower Level | Bedroom 5 | 2.39 m | 4.09 m | 2.39 m x 4.09 m |
| Lower Level | Bedroom | 2.84 m | 4.11 m | 2.84 m x 4.11 m |
| Main Level | Dining Room | 3.51 m | 2.77 m | 3.51 m x 2.77 m |
| Main Level | Living Room | 7.82 m | 5.11 m | 7.82 m x 5.11 m |
| Main Level | Primary Bedroom | 3.56 m | 4.17 m | 3.56 m x 4.17 m |
| Main Level | Bathroom | 3.73 m | 1.4 m | 3.73 m x 1.4 m |
| Main Level | Bedroom 2 | 3.66 m | 2.41 m | 3.66 m x 2.41 m |
| Main Level | Bedroom 3 | 4.88 m | 2.39 m | 4.88 m x 2.39 m |
https://www.realtor.ca/real-estate/26720002/121-percy-cres-scugog-port-perry
