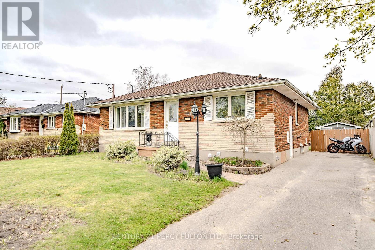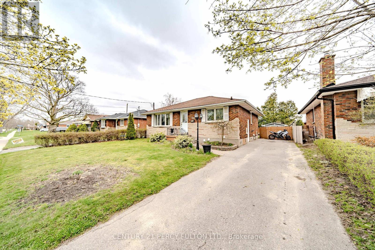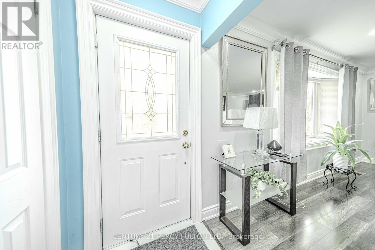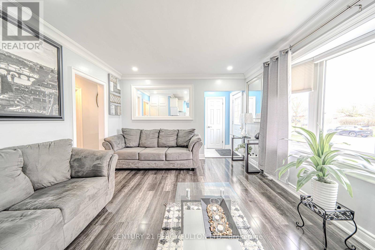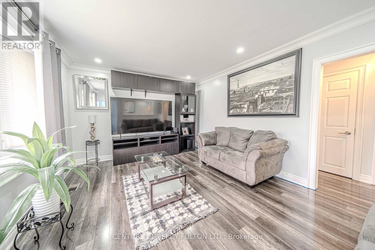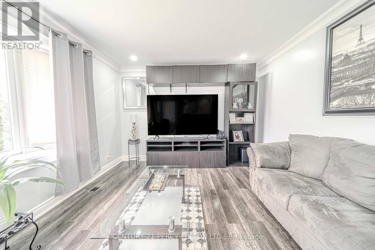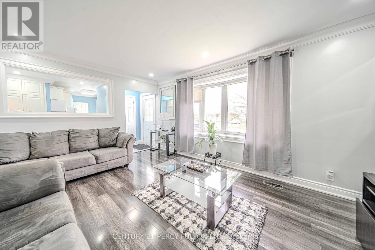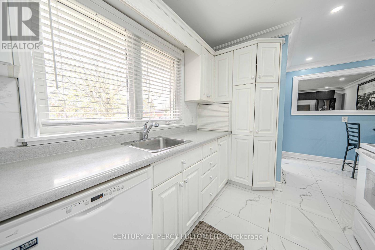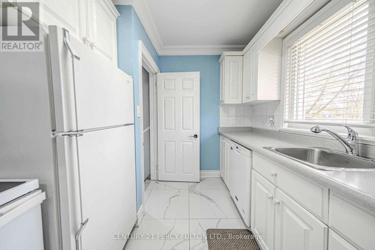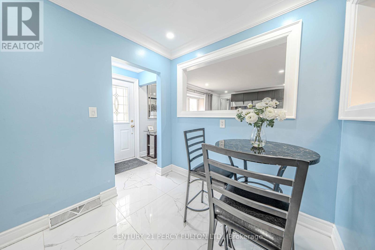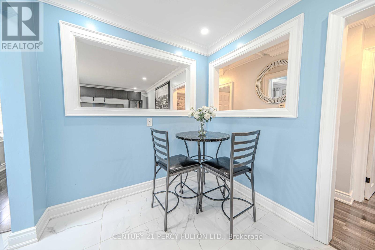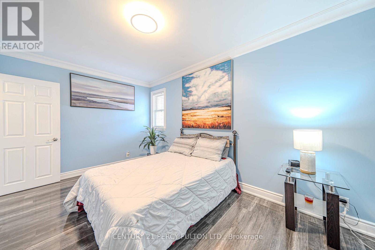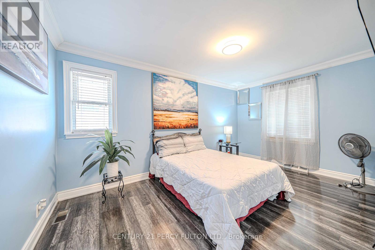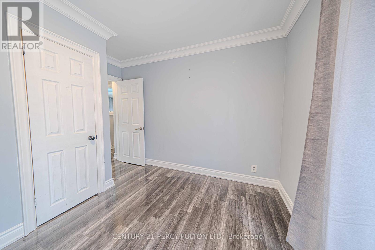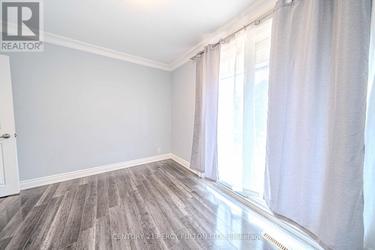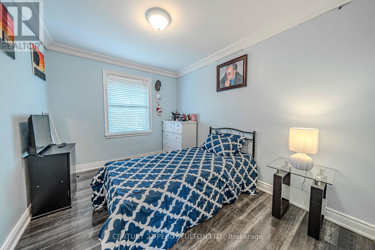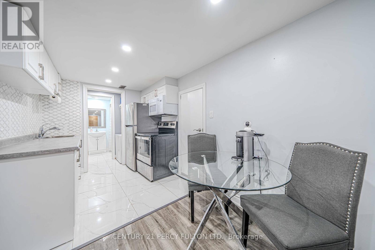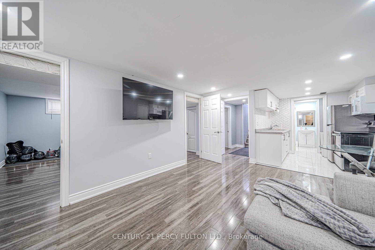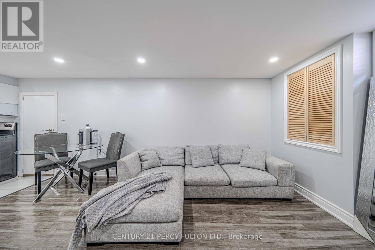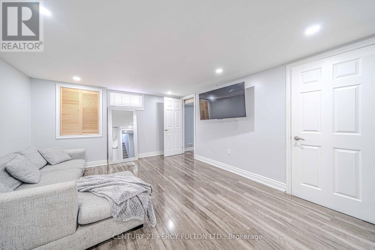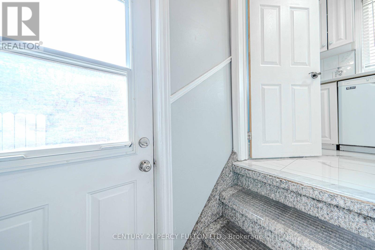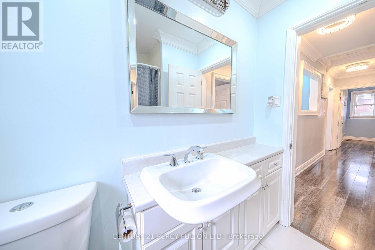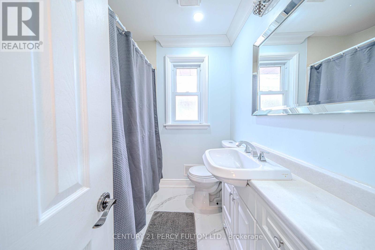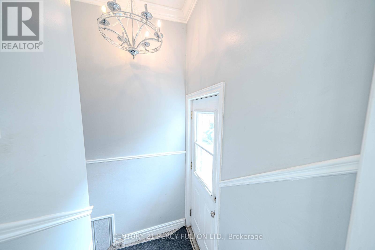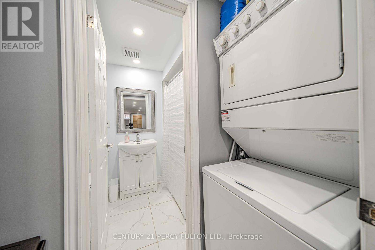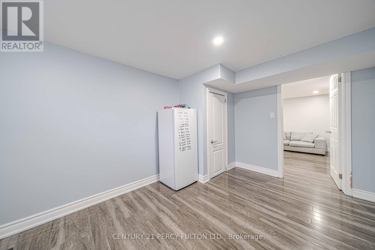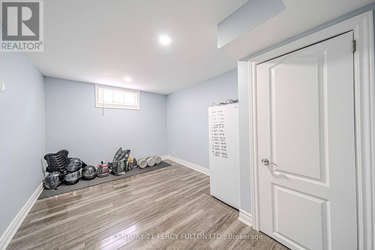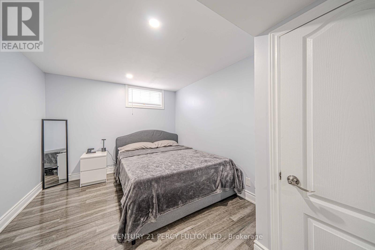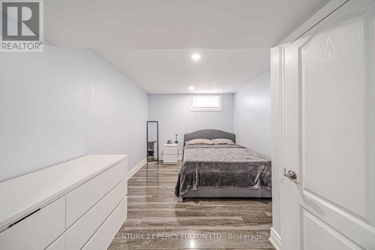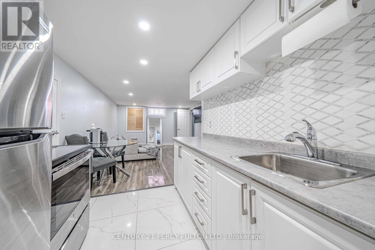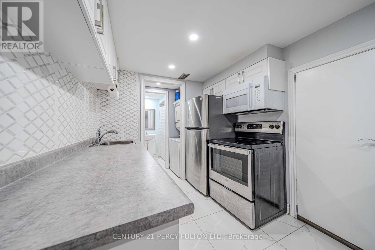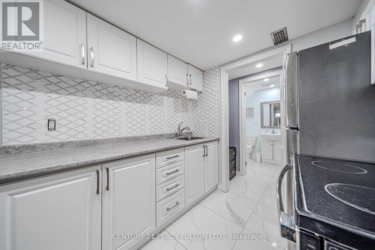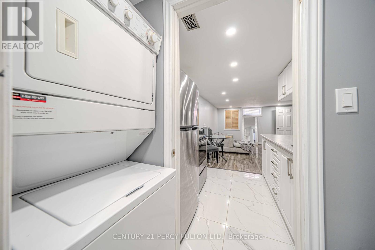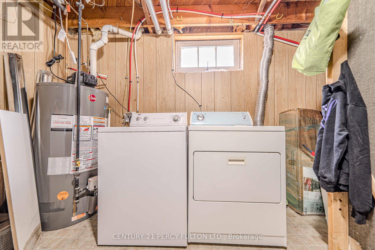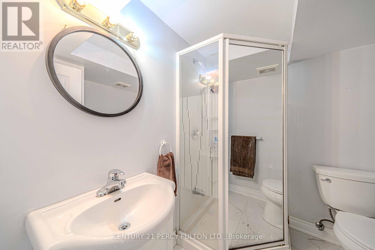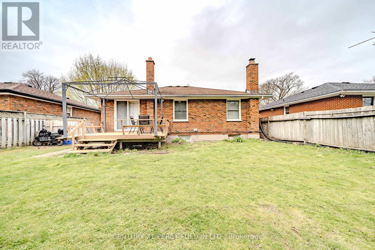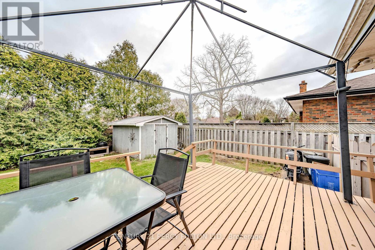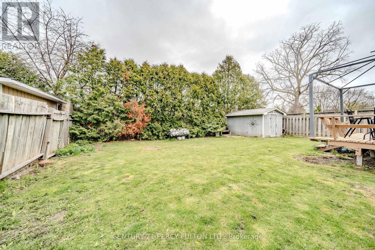121 Riverside Dr Oshawa, Ontario L1G 6J6
$699,800
Nestled in the serene Eastdale community, this remarkable bungalow boasts 3 +2 spacious bedrooms and 3 bathrooms, ideal for families, downsizers, or investors. Revel in abundant natural light throughout. Step inside to find a spacious open-concept layout and a cozy living area. Income potential basement with 2 separate laundry units. This property has a long driveway that would be a haven for automotive enthusiasts. With a spacious backyard, grilling and socializing, will be an entertainer's paradise. The fenced yard adds an extra layer of security and tranquility, allowing you to unwind and create lasting memories with loved ones. **** EXTRAS **** There's convenient shopping, schools, nearby parks, recreational trails, easy access to transportation routes, including the 401. (id:58073)
Open House
This property has open houses!
2:00 pm
Ends at:4:00 pm
Property Details
| MLS® Number | E8271940 |
| Property Type | Single Family |
| Community Name | Eastdale |
| Parking Space Total | 3 |
Building
| Bathroom Total | 3 |
| Bedrooms Above Ground | 3 |
| Bedrooms Below Ground | 2 |
| Bedrooms Total | 5 |
| Architectural Style | Bungalow |
| Basement Development | Finished |
| Basement Features | Separate Entrance |
| Basement Type | N/a (finished) |
| Construction Style Attachment | Detached |
| Exterior Finish | Brick |
| Heating Fuel | Natural Gas |
| Heating Type | Forced Air |
| Stories Total | 1 |
| Type | House |
Land
| Acreage | No |
| Size Irregular | 50.04 X 100.09 Ft |
| Size Total Text | 50.04 X 100.09 Ft |
Rooms
| Level | Type | Length | Width | Dimensions |
|---|---|---|---|---|
| Basement | Bedroom 3 | 2.73 m | 3.54 m | 2.73 m x 3.54 m |
| Basement | Living Room | 8.09 m | 4.71 m | 8.09 m x 4.71 m |
| Basement | Bedroom 4 | 4.61 m | 2.87 m | 4.61 m x 2.87 m |
| Basement | Bedroom 5 | 4.61 m | 2.87 m | 4.61 m x 2.87 m |
| Basement | Kitchen | 2.77 m | 1.76 m | 2.77 m x 1.76 m |
| Main Level | Kitchen | 2.77 m | 1.76 m | 2.77 m x 1.76 m |
| Main Level | Eating Area | 2.28 m | 2.53 m | 2.28 m x 2.53 m |
| Main Level | Living Room | 4.84 m | 3.6 m | 4.84 m x 3.6 m |
| Main Level | Primary Bedroom | 4.61 m | 2.87 m | 4.61 m x 2.87 m |
| Main Level | Bedroom 2 | 3.55 m | 1 m | 3.55 m x 1 m |
https://www.realtor.ca/real-estate/26802955/121-riverside-dr-oshawa-eastdale
