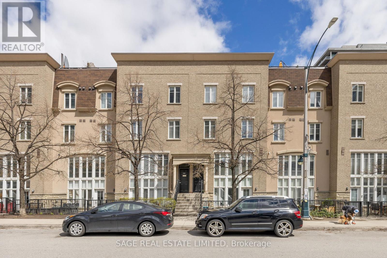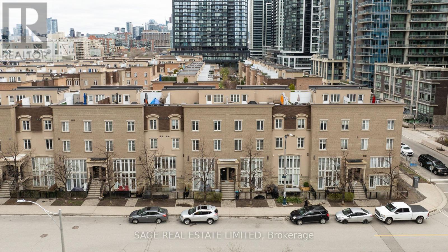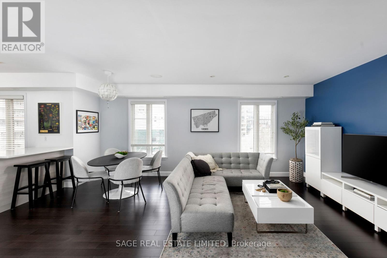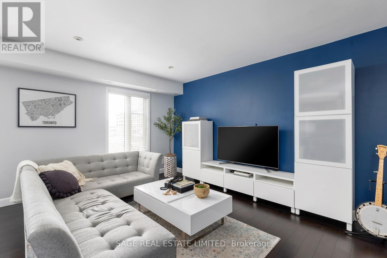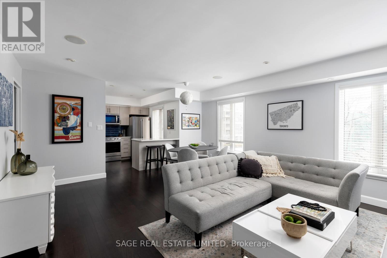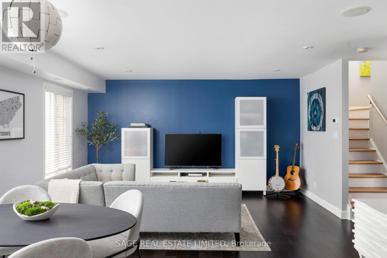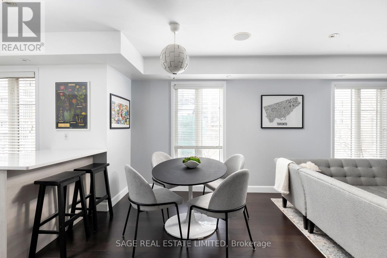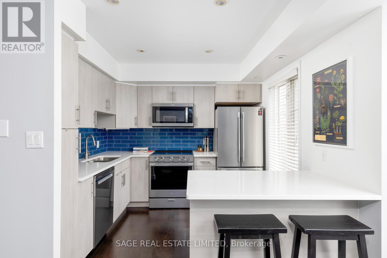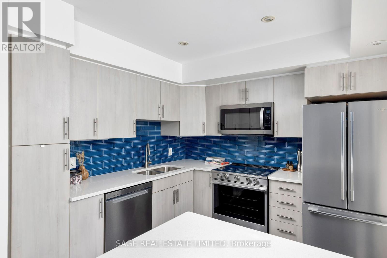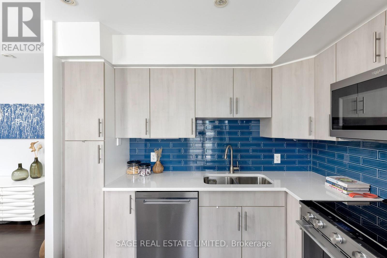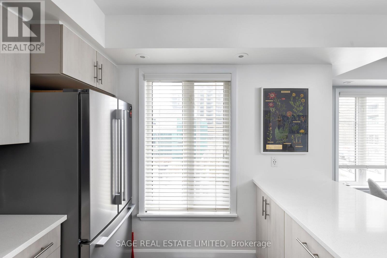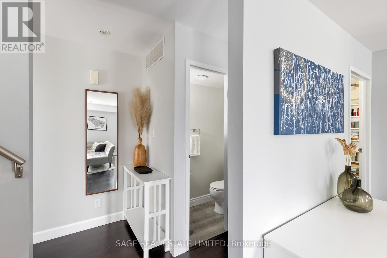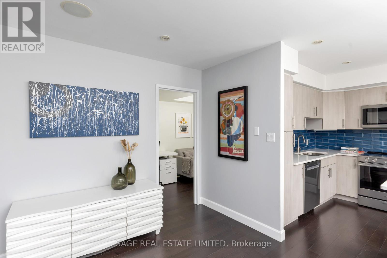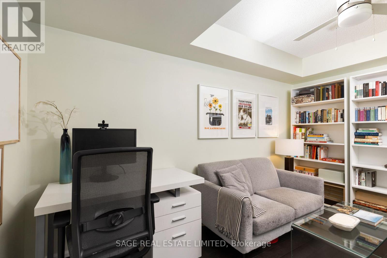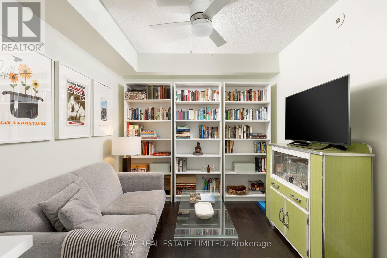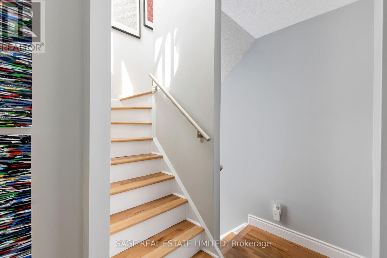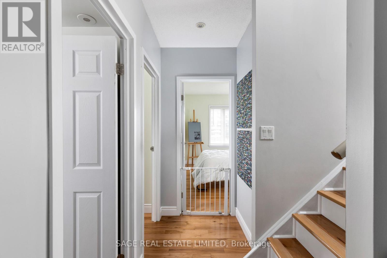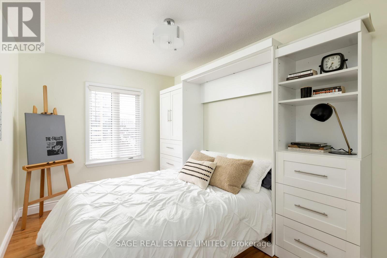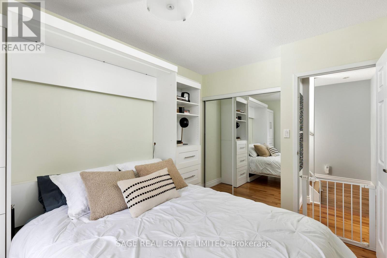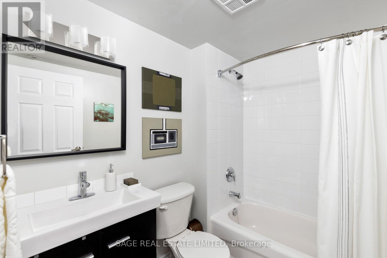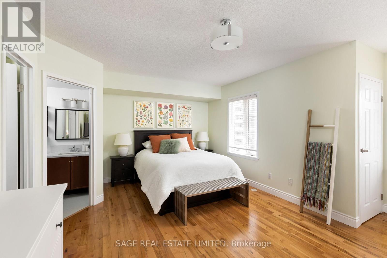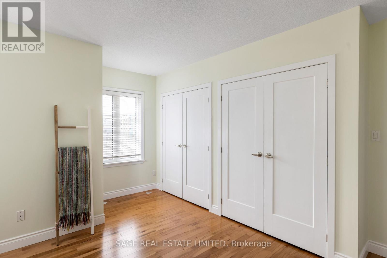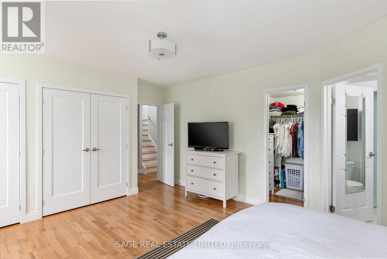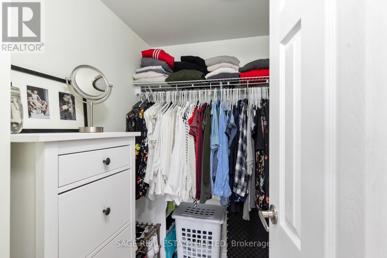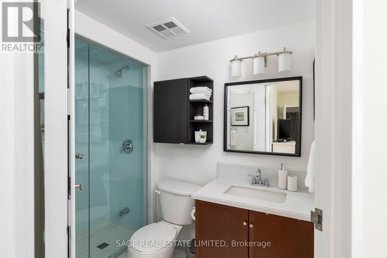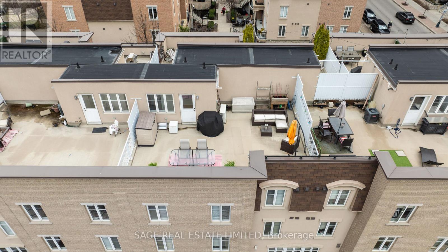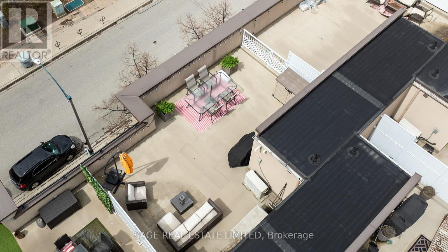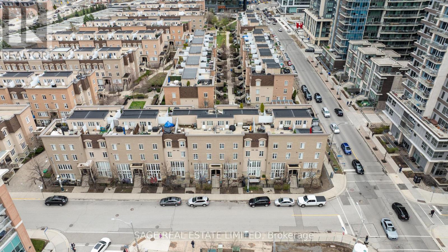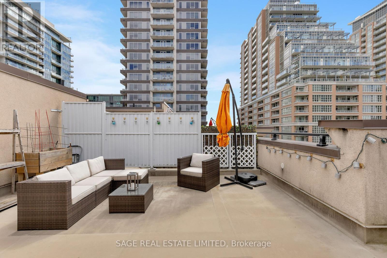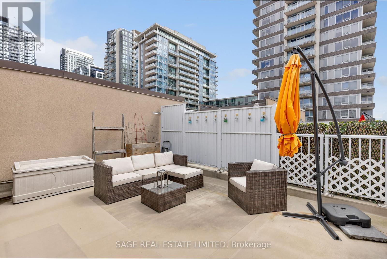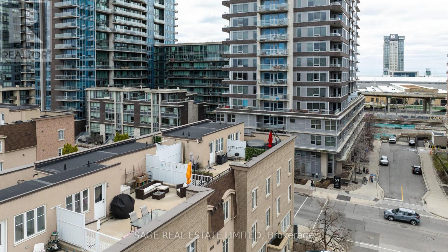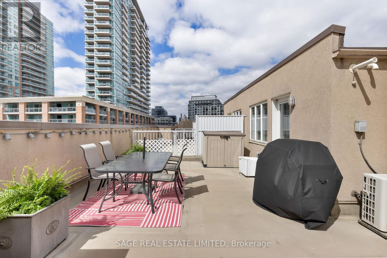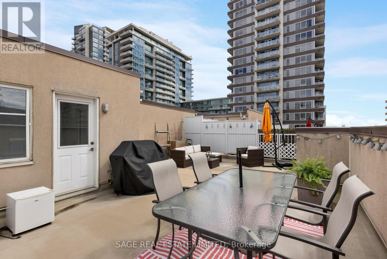3 Bedroom 3 Bathroom
Central Air Conditioning Forced Air
$1,299,000Maintenance,
$861.05 Monthly
Behold this rare find in the vibrant enclave of Liberty Village: this spacious & beautifully renovated 1500+ sqft town on Pirandello Street, fronting right on Liberty Village park. Named after the illustrious Italian playwright, Luigi Pirandello, this address is as iconic as he was. This largest floorplan of the Liberty Village Town collection feels like a house but saves you the maintenance of one. Fully renovated with new hardwood, new kitchen cabinets & counters, new stainless steel appliances, new central AC, & new hot water on demand, this is sure to wow. On the main floor: a bright open concept living/dining with west-facing windows, a beautiful modern eat-in kitchen, a 2-piece powder room, and a large den that could easily double as a third bedroom. Upstairs: two generous-sized bedrooms, two bathrooms and a primary suite beckoning you to relax. Ascend to the rooftop terrace which offers an idyllic setting for outdoor lounging, BBQing & entertaining. **** EXTRAS **** Liberty Village is renowned for its eclectic mix of cafes, unparalleled amenities, galleries, restaurants & tech startups. With a 95 walk score, you don't need a car, but this address comes with 2 parking spots anyway. (id:58073)
Property Details
| MLS® Number | C8234964 |
| Property Type | Single Family |
| Community Name | Niagara |
| Amenities Near By | Park, Public Transit |
| Community Features | Community Centre |
| Parking Space Total | 2 |
Building
| Bathroom Total | 3 |
| Bedrooms Above Ground | 2 |
| Bedrooms Below Ground | 1 |
| Bedrooms Total | 3 |
| Amenities | Storage - Locker, Visitor Parking |
| Cooling Type | Central Air Conditioning |
| Heating Fuel | Natural Gas |
| Heating Type | Forced Air |
| Type | Row / Townhouse |
Parking
Land
| Acreage | No |
| Land Amenities | Park, Public Transit |
Rooms
| Level | Type | Length | Width | Dimensions |
|---|
| Second Level | Bedroom 2 | 2.71 m | 4.15 m | 2.71 m x 4.15 m |
| Second Level | Primary Bedroom | 5.77 m | 4.9 m | 5.77 m x 4.9 m |
| Third Level | Other | 8.92 m | 6.87 m | 8.92 m x 6.87 m |
| Main Level | Den | 3.85 m | 2.74 m | 3.85 m x 2.74 m |
| Main Level | Living Room | 3.14 m | 4.8 m | 3.14 m x 4.8 m |
| Main Level | Dining Room | 2.61 m | 4.8 m | 2.61 m x 4.8 m |
| Main Level | Kitchen | 2.93 m | 2.89 m | 2.93 m x 2.89 m |
https://www.realtor.ca/real-estate/26751971/1233-21-pirandello-st-toronto-niagara
