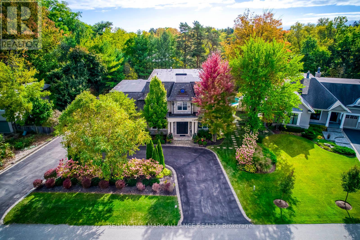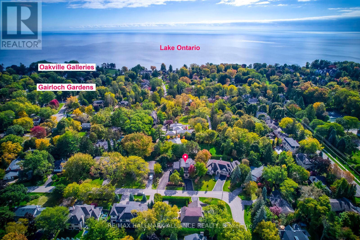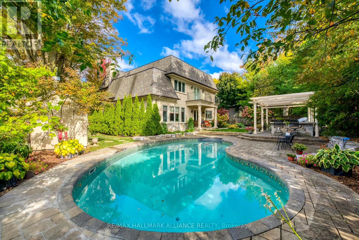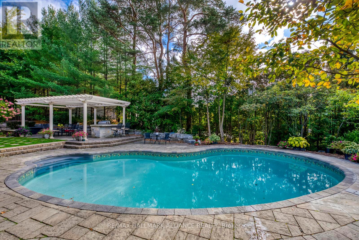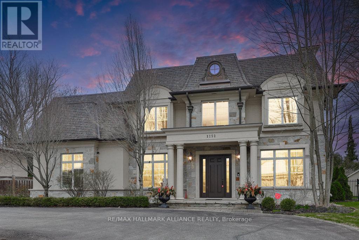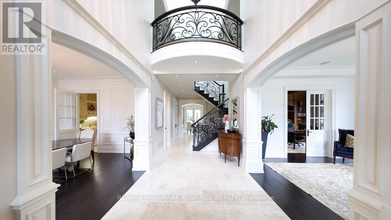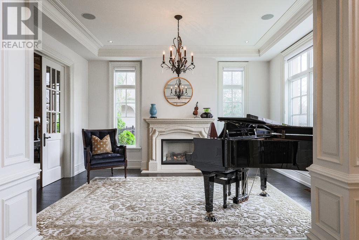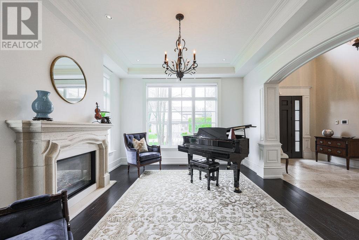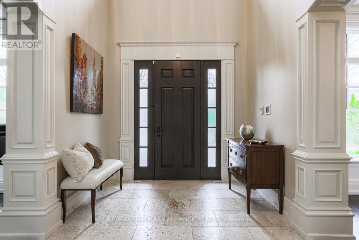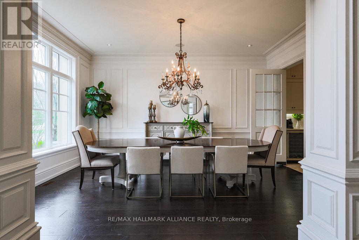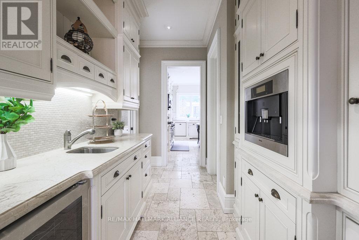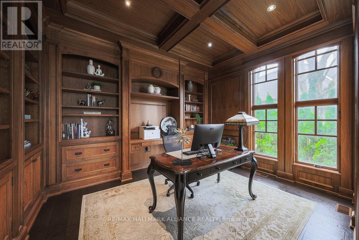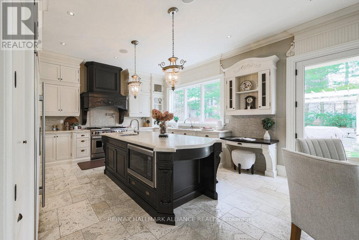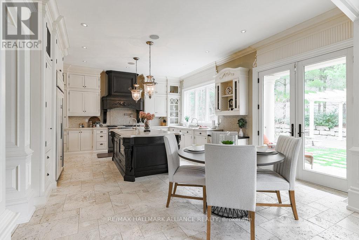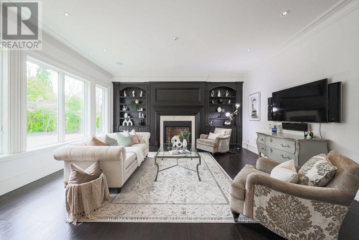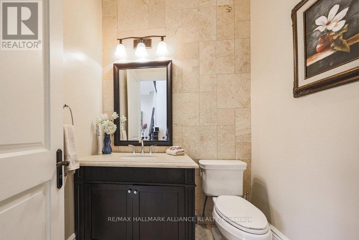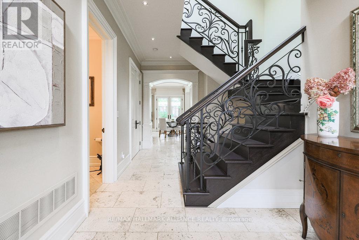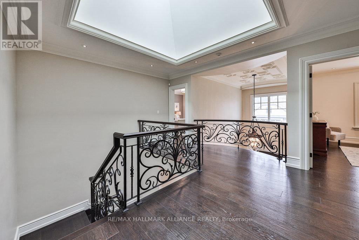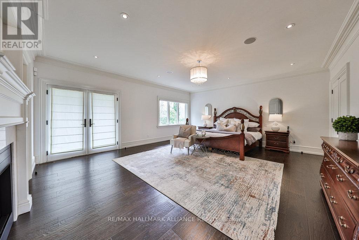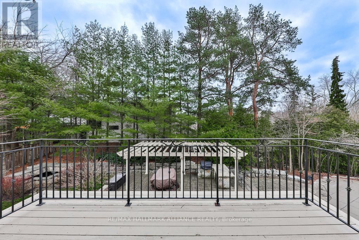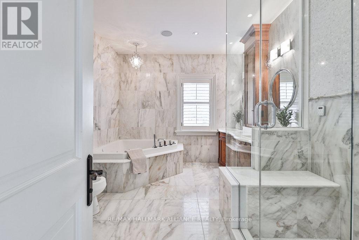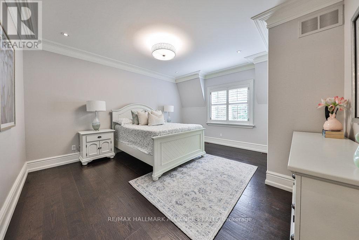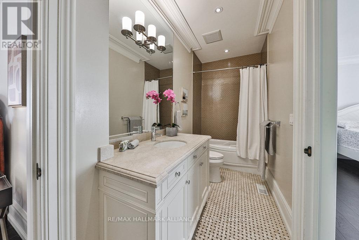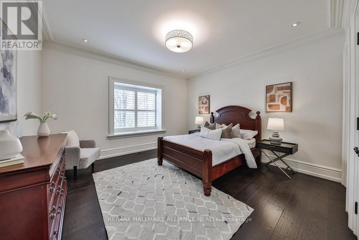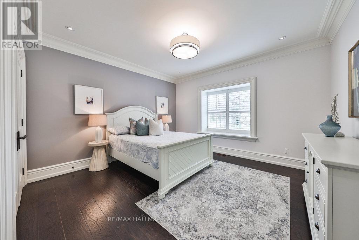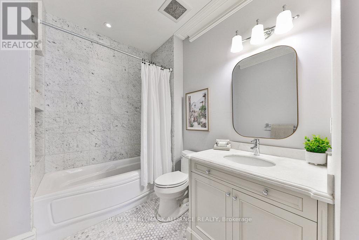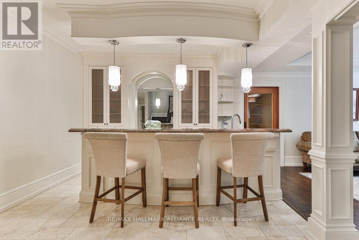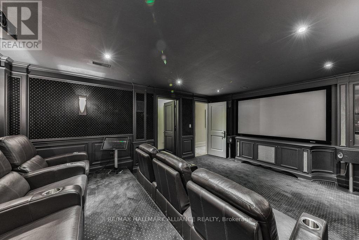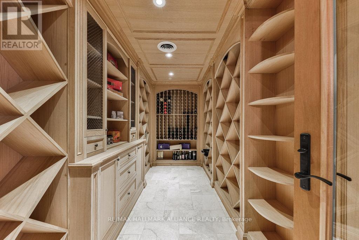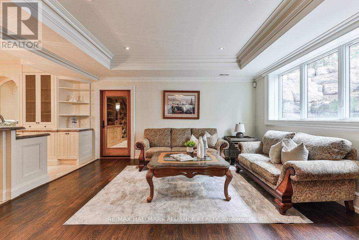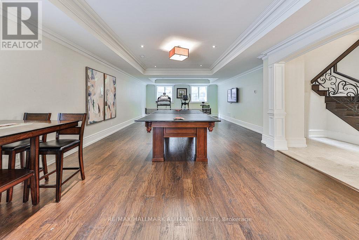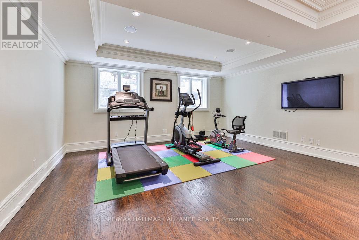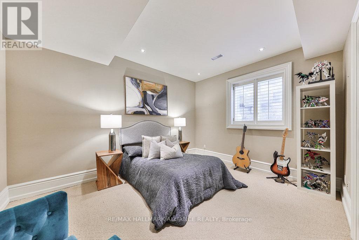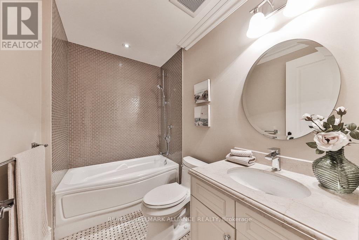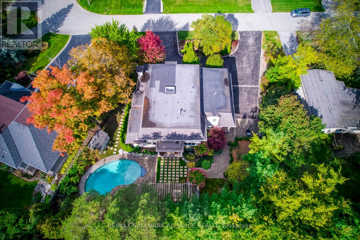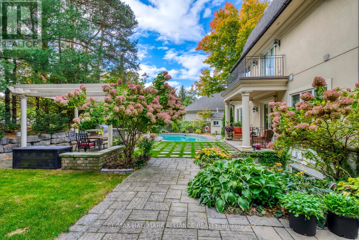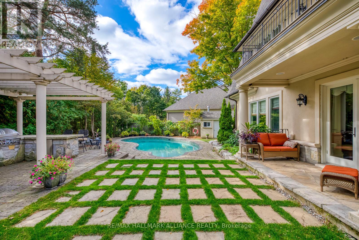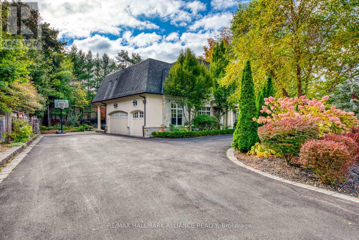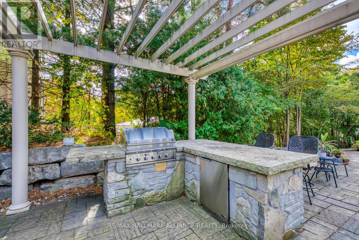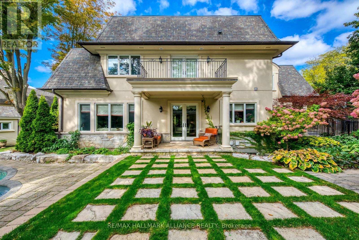5 Bedroom 5 Bathroom
Fireplace Inground Pool Central Air Conditioning Forced Air
$5,699,000
Extravagant Prince Bay Luxury Custom Home In the heart of sought-after Morrison S.E. Oakville on a 0.35acre premium lot, circular driveway to park 12+ cars. This 3 car garage masterpiece was Featured In Canadian Business, Entertainment Tonight & WOW Magazine For Its Articulate Design, Luxury Features & Unsurpassed Workmanship. The bright and sun-filled 2-storey height foyer welcomes you into this elegant home with 10feet soaring ceilings, hand hewn Brazilian mahogany hardwood floors in all principle rooms, Executive Chef's Dream Kitchen with Servery & Built-In Espresso Machine, Open To The Family Room And Overlooking The Saltwater Pool, plenty of natural light from the Oversized Windows and skylight, Radiant Floor Heating, Crestron Smart Home Automation System, 1000 Bottle Oak Wine Cellar, Walnut Library, Marble Bathrooms With Heated Floors, Designer Closets, Steam Shower, Breathtaking Landscaping With Outdoor Kitchen And Pristine Gardens, Outdoor Waterfall, the list goes on. (id:58073)
Property Details
| MLS® Number | W8234626 |
| Property Type | Single Family |
| Community Name | Eastlake |
| Amenities Near By | Park, Schools |
| Features | Wooded Area |
| Parking Space Total | 15 |
| Pool Type | Inground Pool |
Building
| Bathroom Total | 5 |
| Bedrooms Above Ground | 4 |
| Bedrooms Below Ground | 1 |
| Bedrooms Total | 5 |
| Basement Development | Finished |
| Basement Type | Full (finished) |
| Construction Style Attachment | Detached |
| Cooling Type | Central Air Conditioning |
| Exterior Finish | Stone, Stucco |
| Fireplace Present | Yes |
| Heating Fuel | Natural Gas |
| Heating Type | Forced Air |
| Stories Total | 2 |
| Type | House |
Parking
Land
| Acreage | No |
| Land Amenities | Park, Schools |
| Size Irregular | 95 X 151.38 Ft ; 95.16x 151.43x125.20(rear)x141.27 Ft |
| Size Total Text | 95 X 151.38 Ft ; 95.16x 151.43x125.20(rear)x141.27 Ft |
| Surface Water | Lake/pond |
Rooms
| Level | Type | Length | Width | Dimensions |
|---|
| Second Level | Primary Bedroom | 6.2 m | 5.61 m | 6.2 m x 5.61 m |
| Second Level | Bedroom 2 | 4.22 m | 4.06 m | 4.22 m x 4.06 m |
| Second Level | Bedroom 3 | 4.75 m | 4.45 m | 4.75 m x 4.45 m |
| Second Level | Bedroom 4 | 4.19 m | 4.04 m | 4.19 m x 4.04 m |
| Lower Level | Recreational, Games Room | 12.88 m | 5.41 m | 12.88 m x 5.41 m |
| Lower Level | Bedroom 5 | 4.27 m | 3.35 m | 4.27 m x 3.35 m |
| Lower Level | Media | 5.89 m | 3.96 m | 5.89 m x 3.96 m |
| Main Level | Living Room | 4.88 m | 4.06 m | 4.88 m x 4.06 m |
| Main Level | Dining Room | 5.18 m | 4.06 m | 5.18 m x 4.06 m |
| Main Level | Kitchen | 6.45 m | 4.8 m | 6.45 m x 4.8 m |
| Main Level | Family Room | 5.66 m | 5.54 m | 5.66 m x 5.54 m |
| Main Level | Office | 4.27 m | 3.25 m | 4.27 m x 3.25 m |
https://www.realtor.ca/real-estate/26752209/1252-donlea-cres-oakville-eastlake
