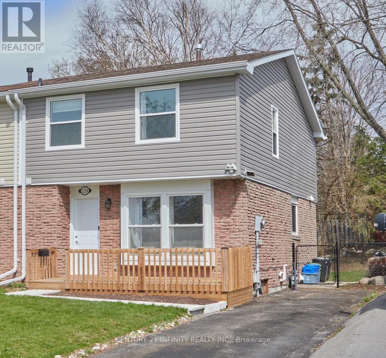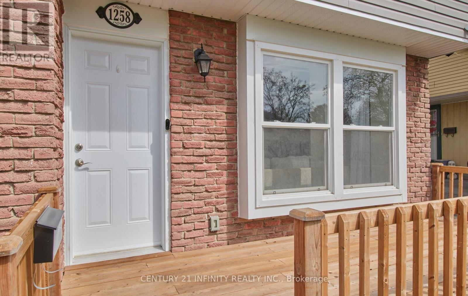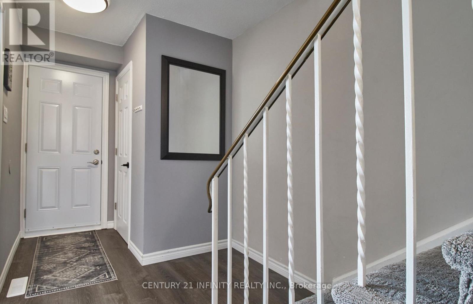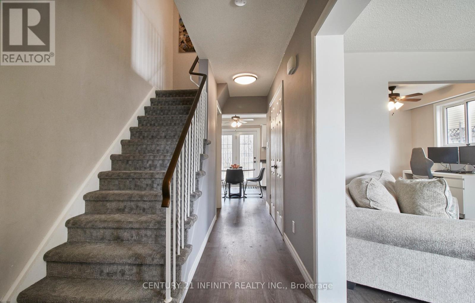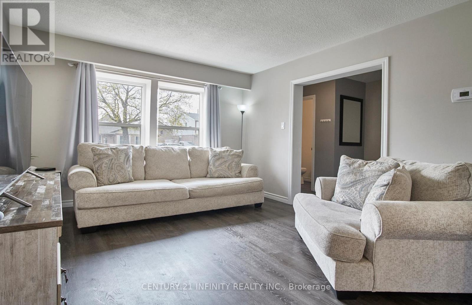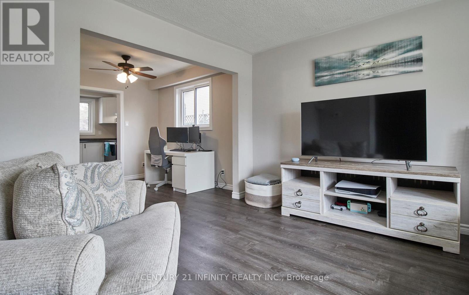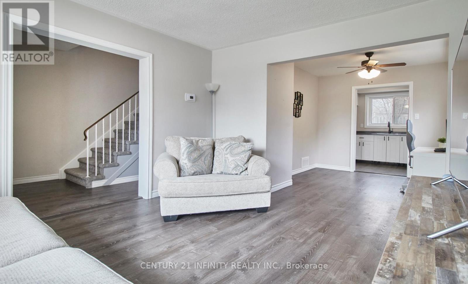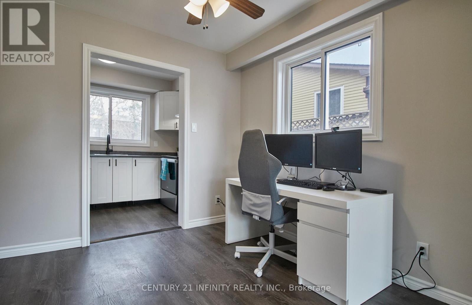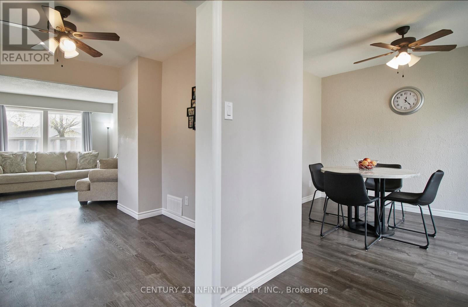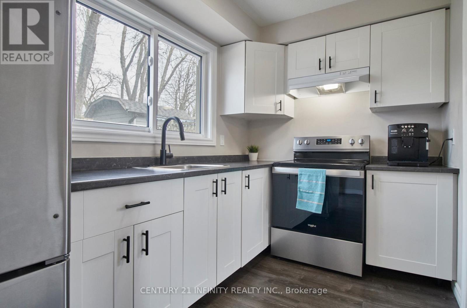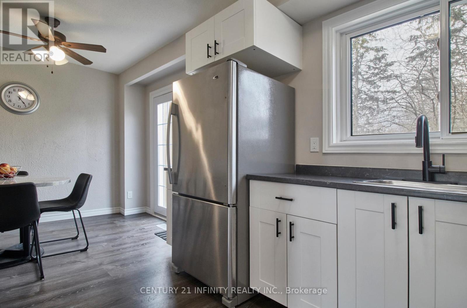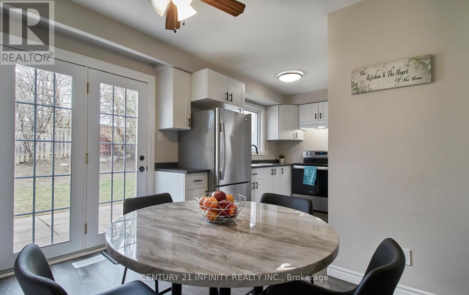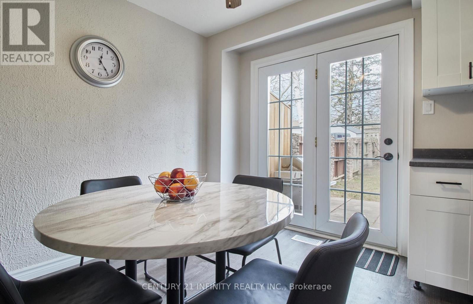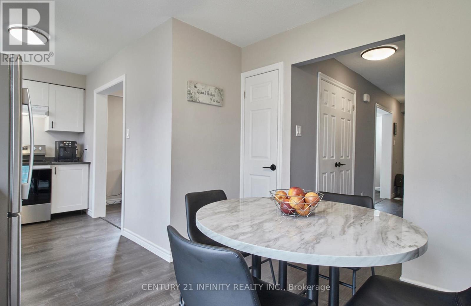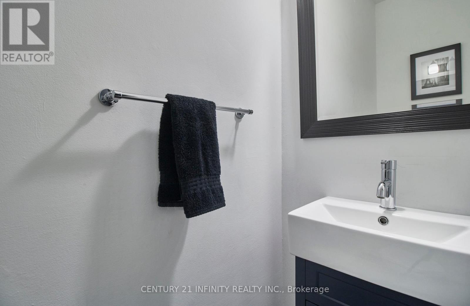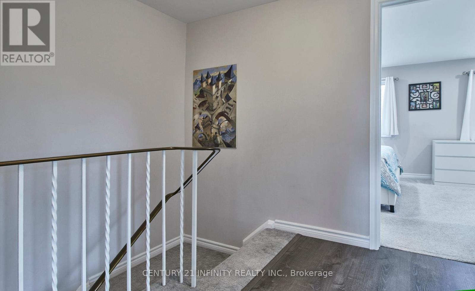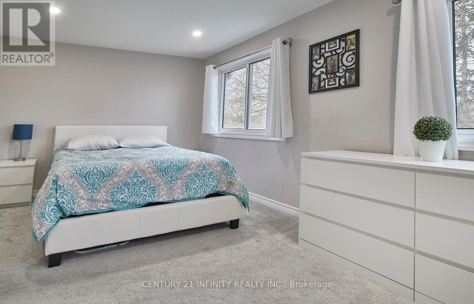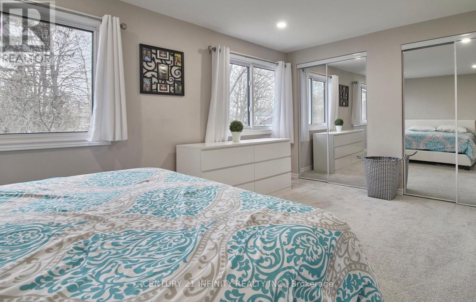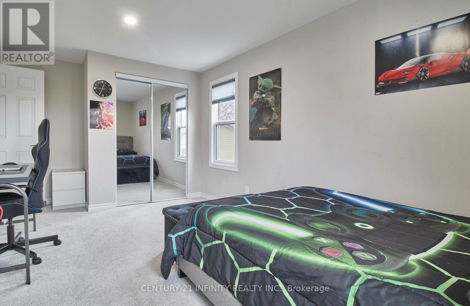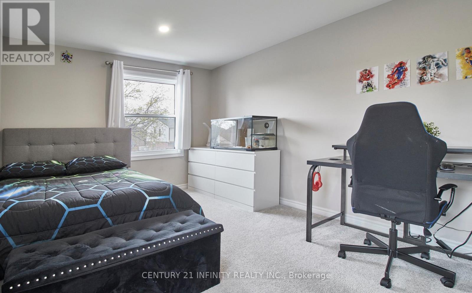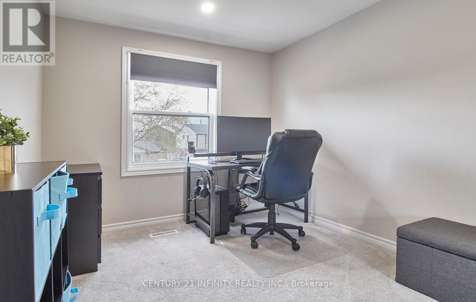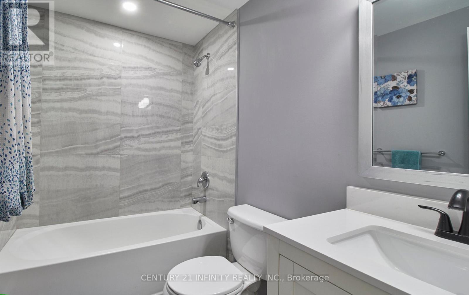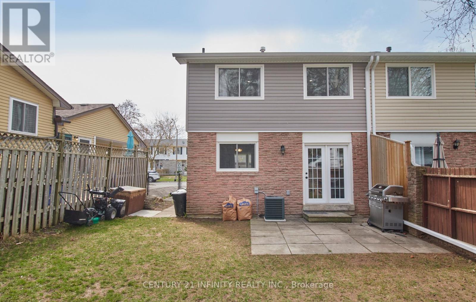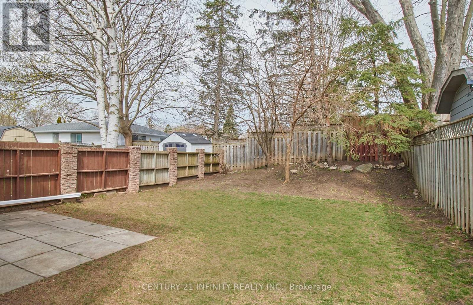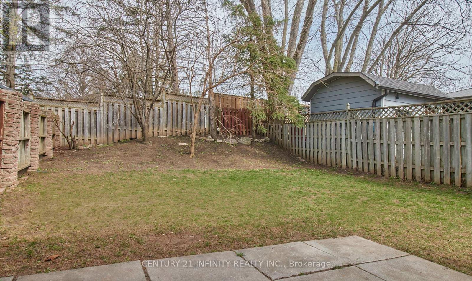3 Bedroom 2 Bathroom
Central Air Conditioning Forced Air
$599,000
Welcome Home! Step into modern comfort with this recently renovated gem! Nestled in the heart of family friendly Eastdale neighbourhood, this inviting 3-bedroom semi boasts a host of updates completed in 2022. Enjoy updated finishes throughout, including laminate flooring through the main floor with open concept living/dining area ideal for hosting. Spacious eat-in kitchen walks out to a private backyard, offering a perfect space for relaxation or entertainment. 3 bedrooms upstairs, generous sized primary features his & hers closets. With an unspoiled basement awaiting your personal touch to create your dream space. Conveniently situated within walking distance of both elementary and high schools, and just moments away from a variety of amenities including shopping, dining options, parks, amenities and nearby Harmony Creek Trails. Recent upgrades (all complete in 2022) include: shingles, vinyl siding, eavestroughs, front deck, windows, laminate flooring, and broadloom, bedroom pot lights, and more! Updated kitchen with new stainless steel kitchen appliances, both bathrooms renovated, as well as A/C and furnace (installed 2022). (id:58073)
Property Details
| MLS® Number | E8268944 |
| Property Type | Single Family |
| Community Name | Eastdale |
| Amenities Near By | Hospital, Park, Place Of Worship, Public Transit, Schools |
| Parking Space Total | 3 |
Building
| Bathroom Total | 2 |
| Bedrooms Above Ground | 3 |
| Bedrooms Total | 3 |
| Basement Development | Unfinished |
| Basement Type | Full (unfinished) |
| Construction Style Attachment | Semi-detached |
| Cooling Type | Central Air Conditioning |
| Exterior Finish | Brick, Vinyl Siding |
| Heating Fuel | Natural Gas |
| Heating Type | Forced Air |
| Stories Total | 2 |
| Type | House |
Land
| Acreage | No |
| Land Amenities | Hospital, Park, Place Of Worship, Public Transit, Schools |
| Size Irregular | 30.4 X 100.09 Ft |
| Size Total Text | 30.4 X 100.09 Ft |
Rooms
| Level | Type | Length | Width | Dimensions |
|---|
| Second Level | Primary Bedroom | 5.07 m | 3.17 m | 5.07 m x 3.17 m |
| Second Level | Bedroom | 3.05 m | 1.34 m | 3.05 m x 1.34 m |
| Second Level | Bedroom 2 | 3.07 m | 1.08 m | 3.07 m x 1.08 m |
| Main Level | Kitchen | 5.65 m | 2.68 m | 5.65 m x 2.68 m |
| Main Level | Dining Room | 2.82 m | 2.79 m | 2.82 m x 2.79 m |
| Main Level | Living Room | 3.46 m | 2.68 m | 3.46 m x 2.68 m |
https://www.realtor.ca/real-estate/26799035/1258-eldorado-ave-oshawa-eastdale
