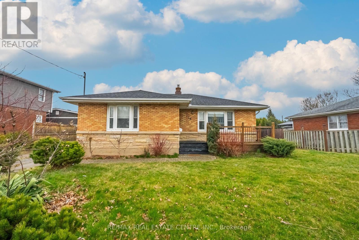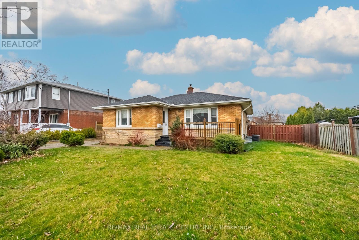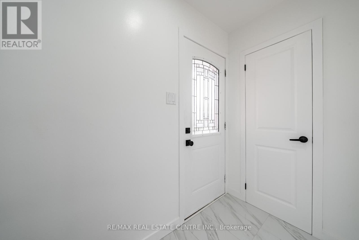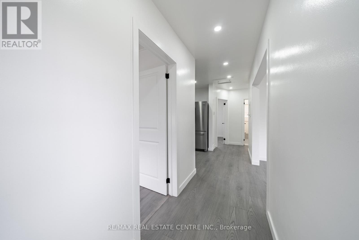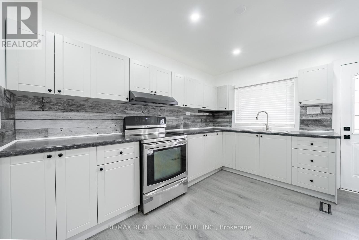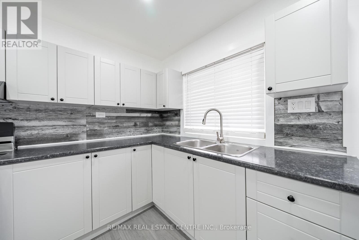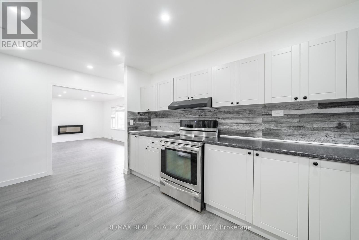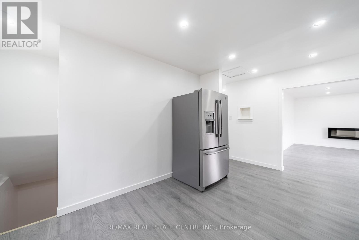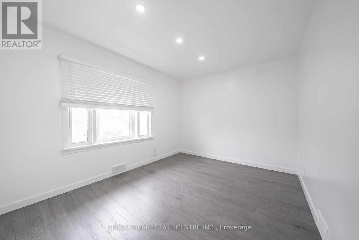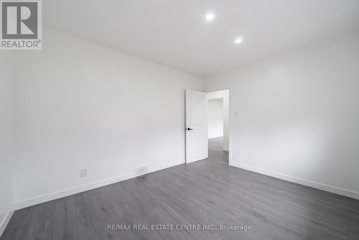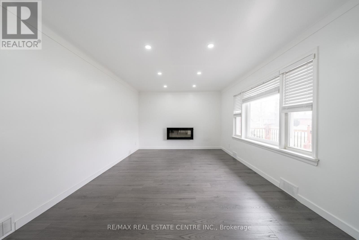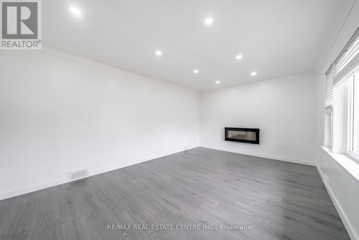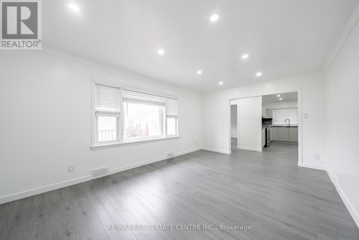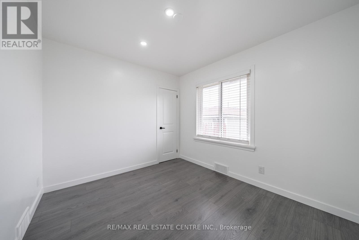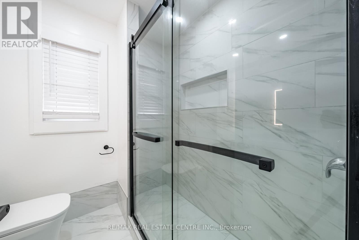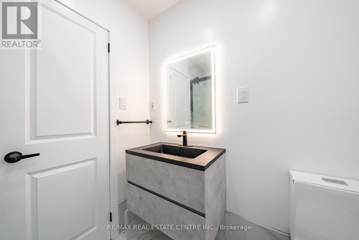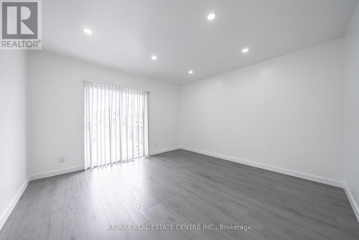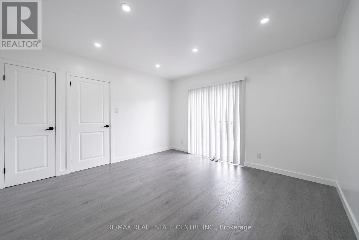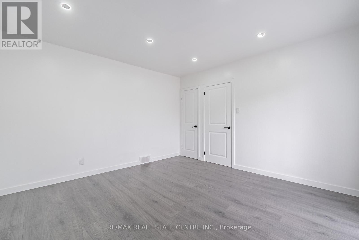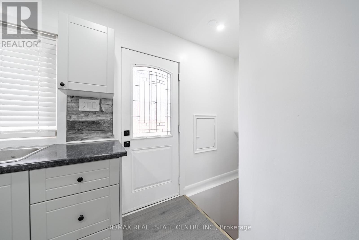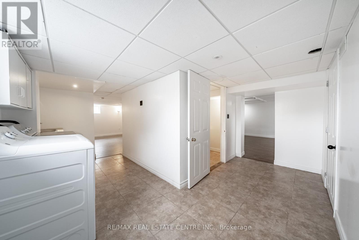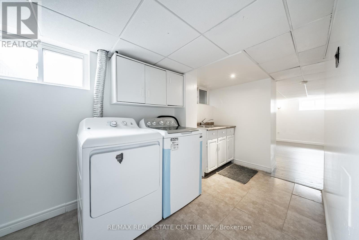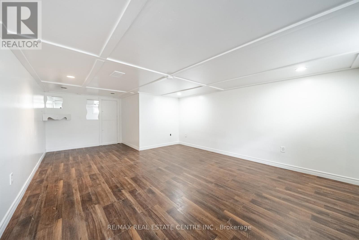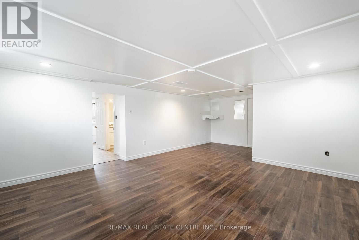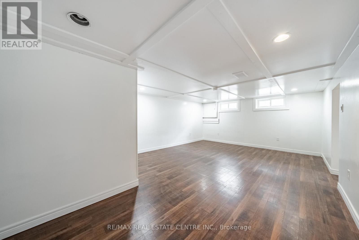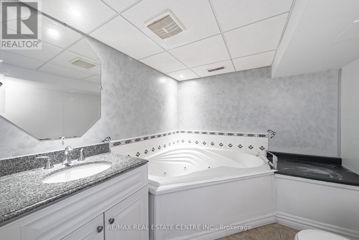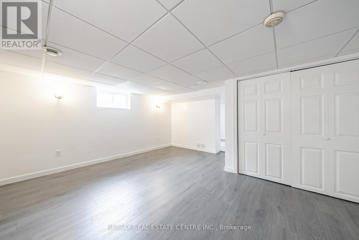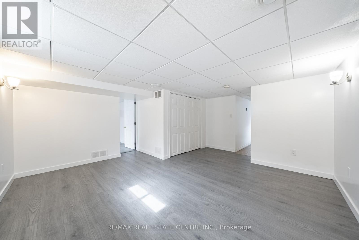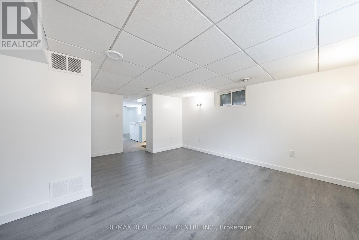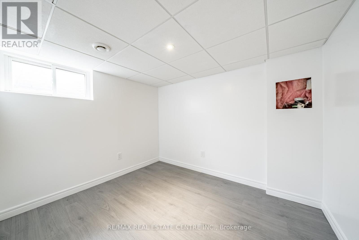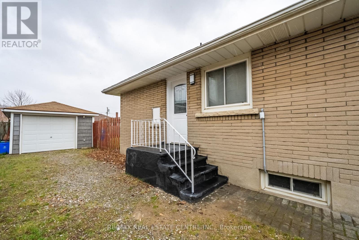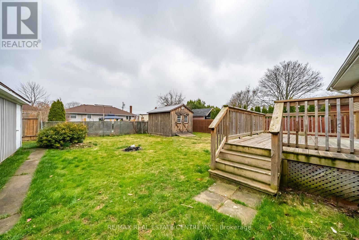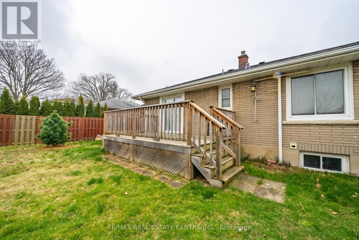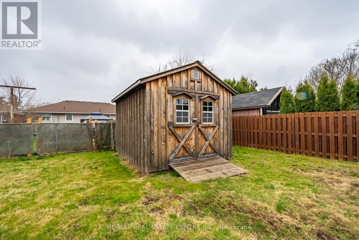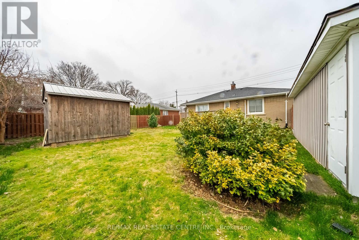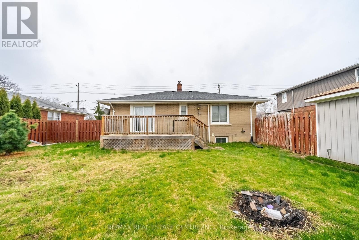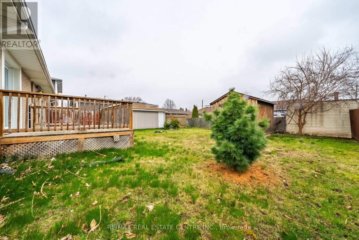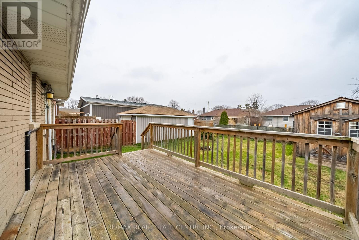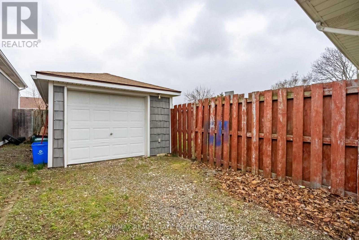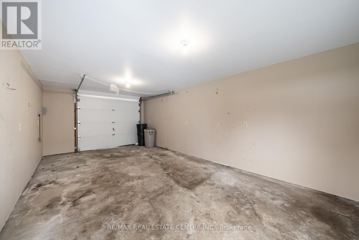5 Bedroom 2 Bathroom
Bungalow Fireplace Central Air Conditioning Forced Air
$649,900
Welcome to 126 Haig St! This pristine, all-brick bungalow has undergone beautiful renovations and updates. Featuring three bedrooms and two bathrooms, this home boasts a functional layout and tasteful, neutral decor throughout. The airy living room seamlessly transitions into the recently updated, luminous white kitchen with ample cupboard space. Continuing through the home, you'll discover three well-proportioned bedrooms flooded with natural light, alongside an updated three-piece bathroom. Laminate flooring graces the main level, while ceramic tiles adorn the bathrooms. The lower level offers a separate entrance, a spacious recreation room, an additional updated three-piece bathroom, a laundry area, and a generously sized bedroom, ideal for accommodating in-laws, adult children, or tenants to assist with mortgage expenses. Outside, unwind on the deck and enjoy in the large backyard. A sizable detached garage provides ample parking and storage space. (id:58073)
Property Details
| MLS® Number | X8277710 |
| Property Type | Single Family |
| Amenities Near By | Place Of Worship, Public Transit, Schools |
| Parking Space Total | 4 |
Building
| Bathroom Total | 2 |
| Bedrooms Above Ground | 3 |
| Bedrooms Below Ground | 2 |
| Bedrooms Total | 5 |
| Architectural Style | Bungalow |
| Basement Development | Finished |
| Basement Features | Separate Entrance |
| Basement Type | N/a (finished) |
| Construction Style Attachment | Detached |
| Cooling Type | Central Air Conditioning |
| Exterior Finish | Brick, Stone |
| Fireplace Present | Yes |
| Heating Fuel | Natural Gas |
| Heating Type | Forced Air |
| Stories Total | 1 |
| Type | House |
Parking
Land
| Acreage | No |
| Land Amenities | Place Of Worship, Public Transit, Schools |
| Size Irregular | 66 X 106 Ft |
| Size Total Text | 66 X 106 Ft |
Rooms
| Level | Type | Length | Width | Dimensions |
|---|
| Basement | Bedroom 4 | 2.87 m | 2.43 m | 2.87 m x 2.43 m |
| Basement | Bedroom 5 | 4.88 m | 4.26 m | 4.88 m x 4.26 m |
| Main Level | Living Room | 5.13 m | 3.5 m | 5.13 m x 3.5 m |
| Main Level | Primary Bedroom | 3.8 m | 3.76 m | 3.8 m x 3.76 m |
| Main Level | Bedroom 2 | 3.09 m | 2.75 m | 3.09 m x 2.75 m |
| Main Level | Bedroom 3 | 3.72 m | 2.98 m | 3.72 m x 2.98 m |
| Main Level | Kitchen | 3.72 m | 3.24 m | 3.72 m x 3.24 m |
Utilities
| Sewer | Installed |
| Natural Gas | Installed |
| Electricity | Installed |
| Cable | Available |
https://www.realtor.ca/real-estate/26811821/126-haig-st-st-catharines
