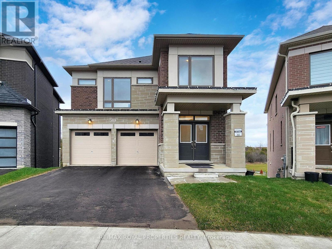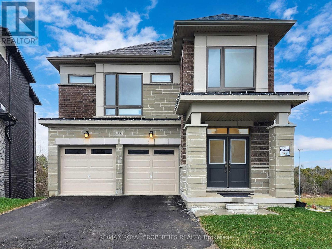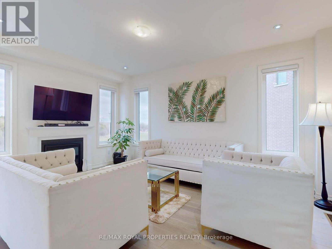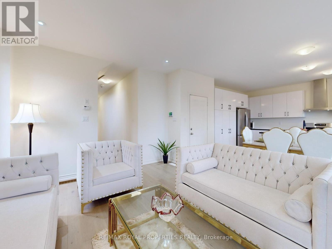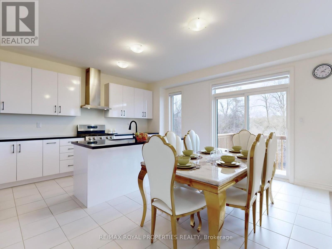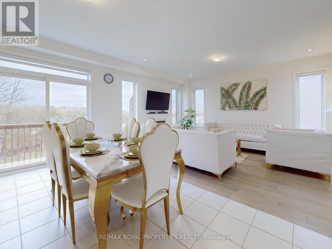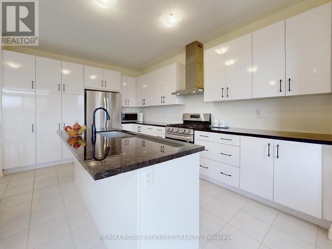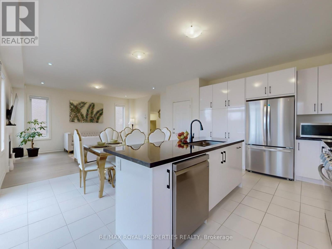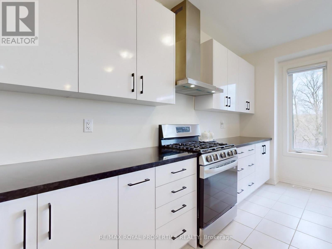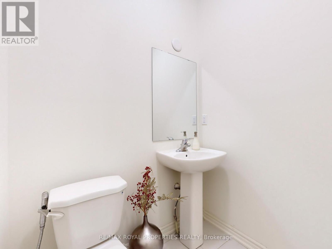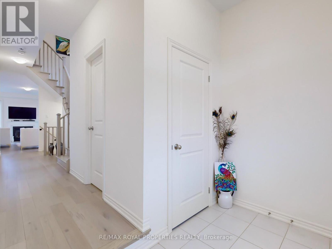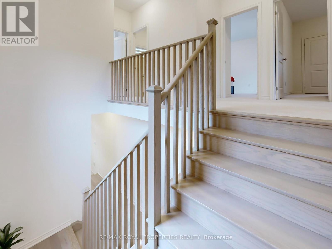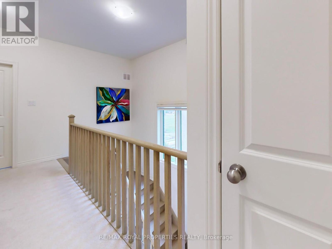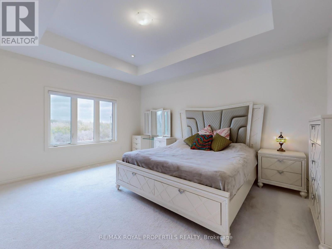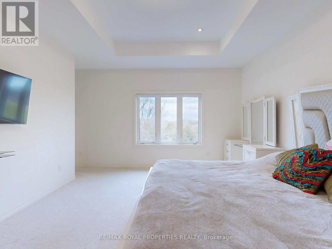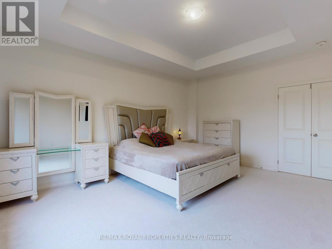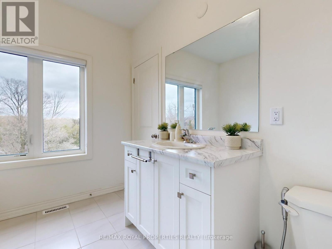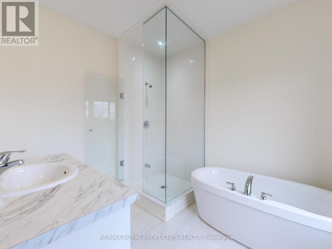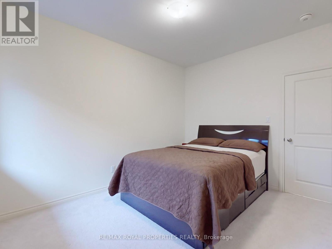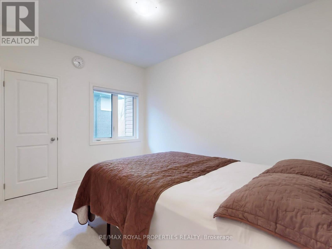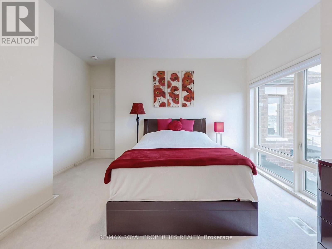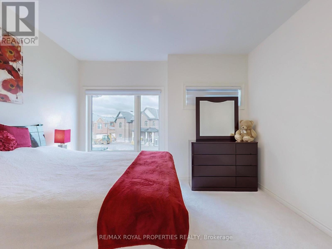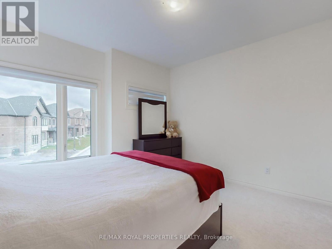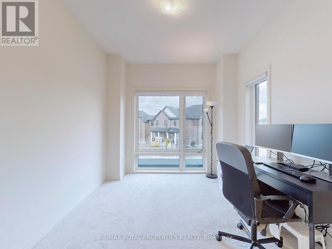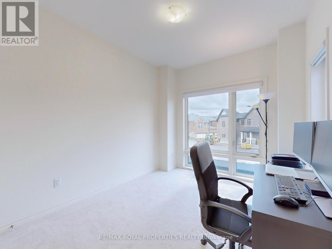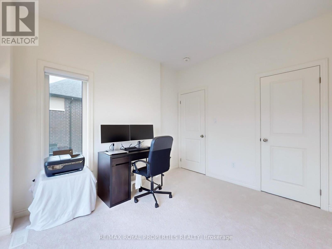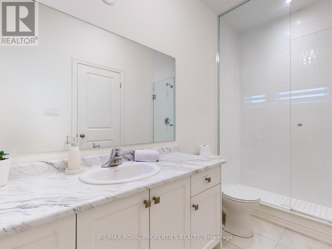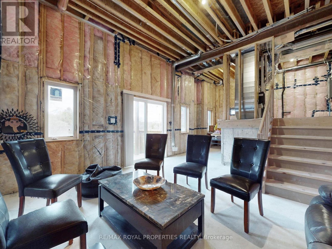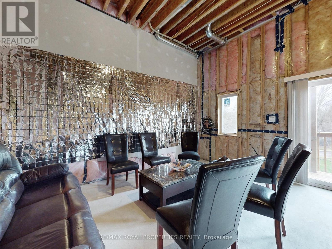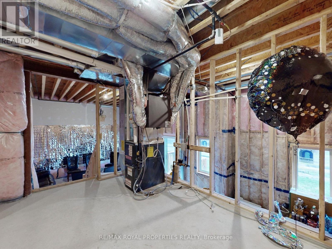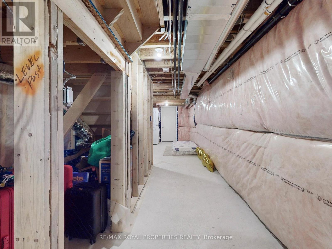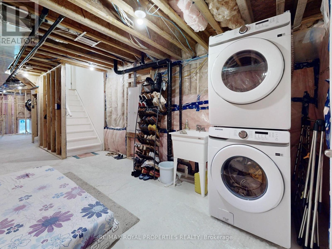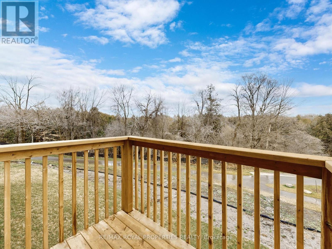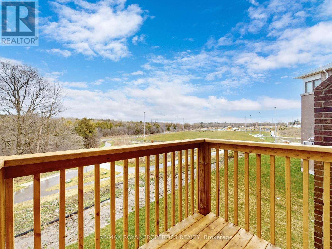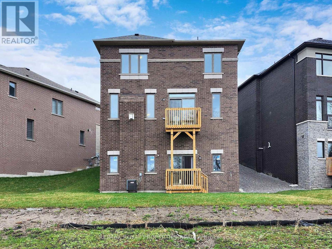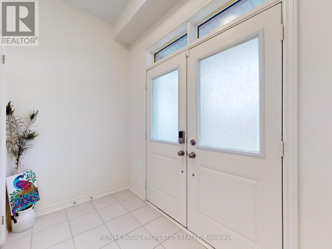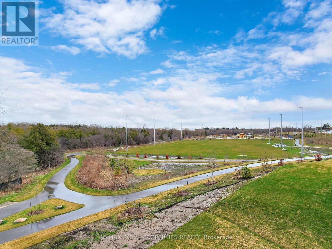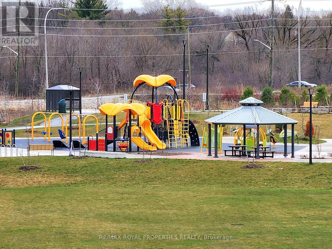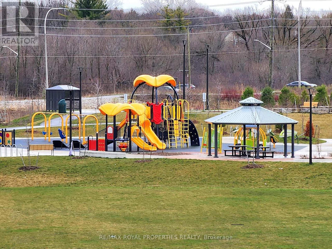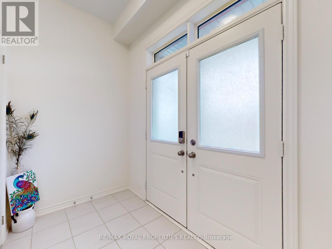13 Thelma Dr Whitby, Ontario L1P 0N3
$1,250,000
Check out this detached 2-storey home on a premium pie-shaped lot that widens to 64 feet. in the rear. Open concept main floor with living and dining room combo featuring hardwood floors and pot lights. The expansive kitchen features a large island, quartz countertop, stainless steel appliances. Primary bedroom features a 5pc ensuite with a soaker tub, a walk in closet and large windows. The unfinished walk out basement awaits your personal touch! Amazing ravine views in the backyard. Beautiful family oriented community, close to highly rated schools, parks and transit. **** EXTRAS **** Stainless Steel Appliances, Stacked washer and dryer. Window coverings. Light Fixtures. Cold storage in basement (id:58073)
Property Details
| MLS® Number | E8231064 |
| Property Type | Single Family |
| Community Name | Rural Whitby |
| Parking Space Total | 4 |
Building
| Bathroom Total | 3 |
| Bedrooms Above Ground | 4 |
| Bedrooms Total | 4 |
| Basement Features | Walk Out |
| Basement Type | Full |
| Construction Style Attachment | Detached |
| Cooling Type | Central Air Conditioning |
| Exterior Finish | Brick |
| Heating Fuel | Natural Gas |
| Heating Type | Forced Air |
| Stories Total | 2 |
| Type | House |
Parking
| Garage |
Land
| Acreage | No |
| Size Irregular | 29.2 X 106.5 Ft |
| Size Total Text | 29.2 X 106.5 Ft |
Rooms
| Level | Type | Length | Width | Dimensions |
|---|---|---|---|---|
| Second Level | Primary Bedroom | 13 m | 16.8 m | 13 m x 16.8 m |
| Second Level | Bedroom 2 | 12.4 m | 10 m | 12.4 m x 10 m |
| Second Level | Bedroom 3 | 12.6 m | 11 m | 12.6 m x 11 m |
| Second Level | Bedroom 4 | 9.4 m | 11.11 m | 9.4 m x 11.11 m |
| Main Level | Kitchen | 7.6 m | 16.6 m | 7.6 m x 16.6 m |
| Main Level | Great Room | 12 m | 16.6 m | 12 m x 16.6 m |
| Main Level | Dining Room | 8.8 m | 16.6 m | 8.8 m x 16.6 m |
https://www.realtor.ca/real-estate/26746845/13-thelma-dr-whitby-rural-whitby
