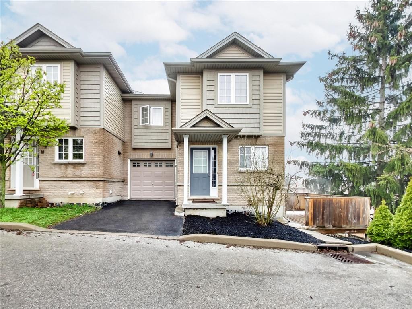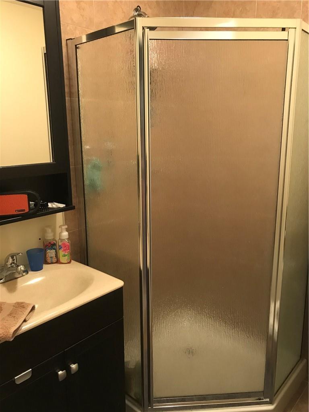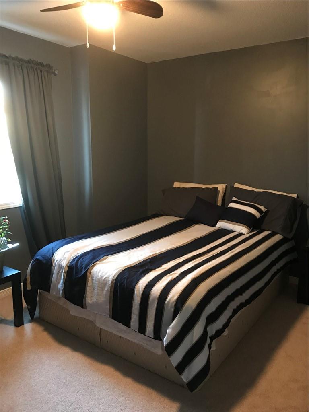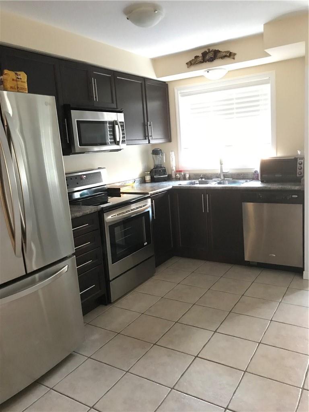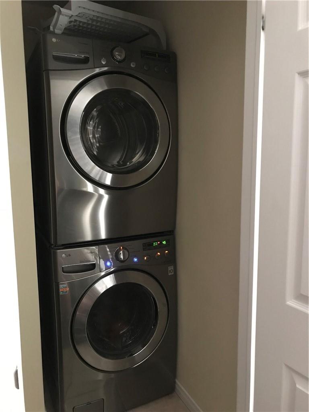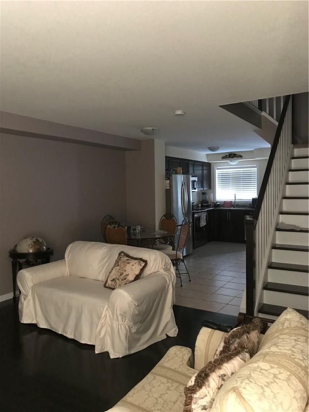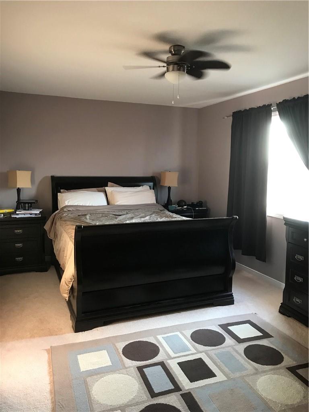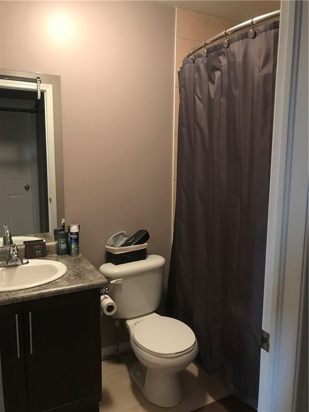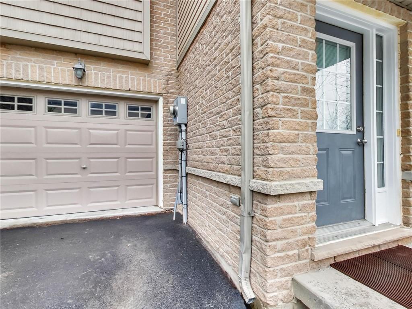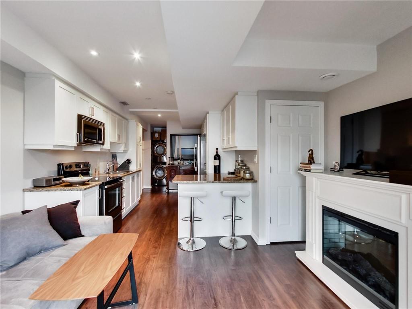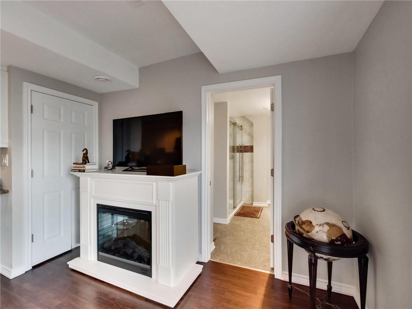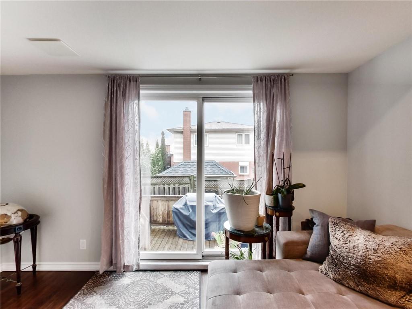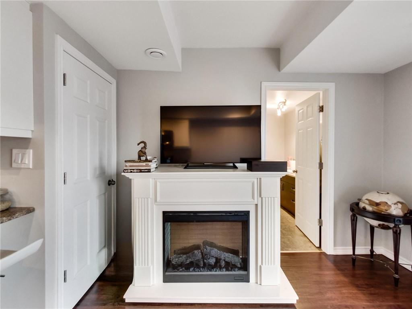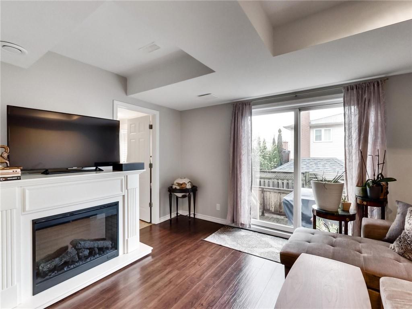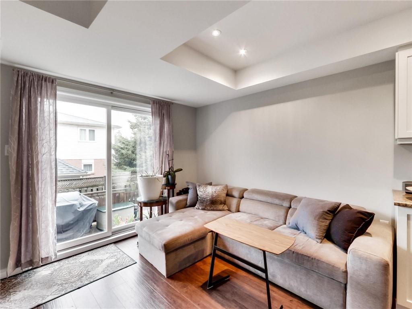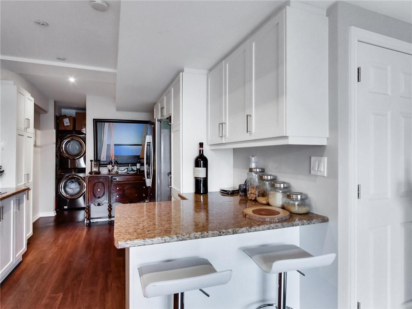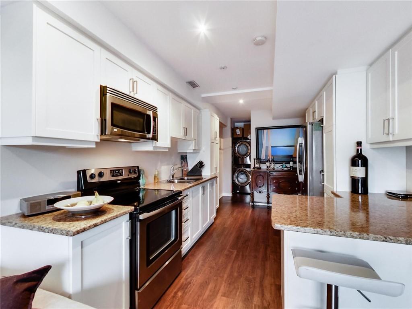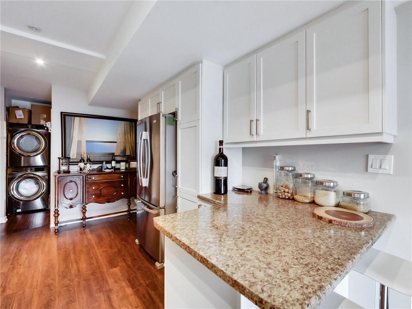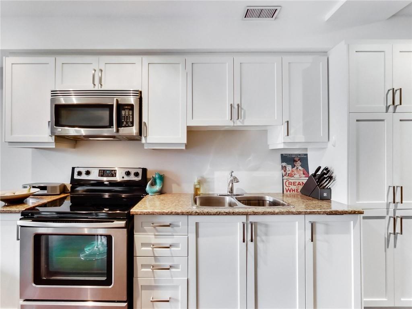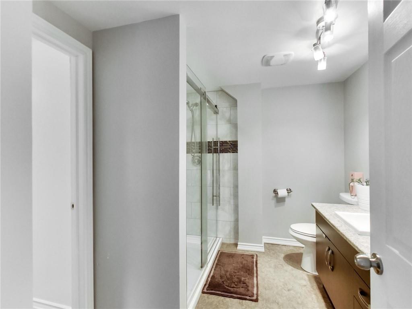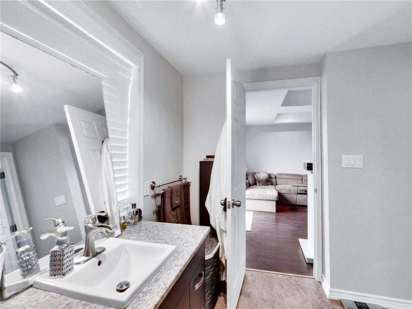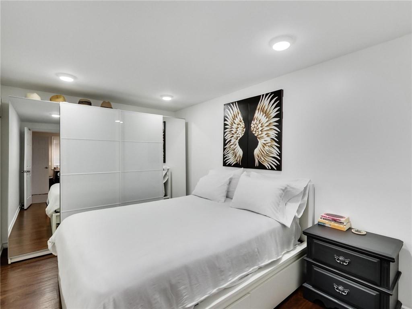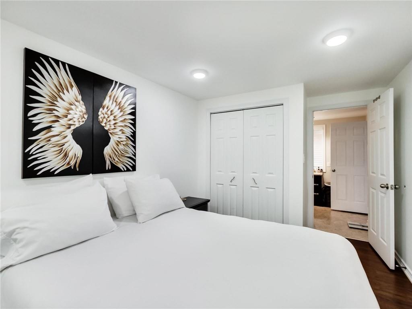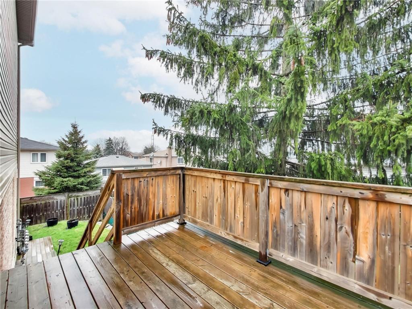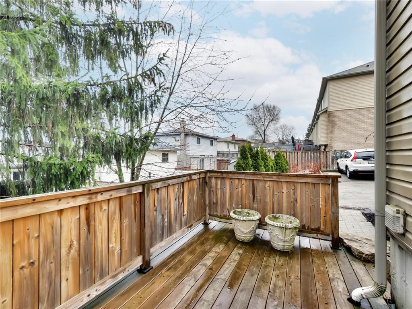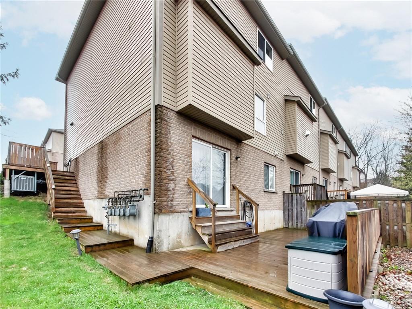4 Bedroom 4 Bathroom 1328 sqft
2 Level Central Air Conditioning Forced Air
$799,900
Don’t miss this great opportunity to own a freehold townhouse with an in-law suite on a corner lot, over 2000sf of finished living space. Featuring open concept main floor kitchen/dinning area and living area. 3 bedrooms on the upper floor, primary has an ensuite and walk in closet. Fully built out 1 bedroom in law suite. Beautiful deck with privacy. Low maintenance exterior and low road fees of only $75.00/mthly. Conveniently located close to schools, shopping and amenities. The Seller and Sales Representative do not warrant retrofit status of basement. (id:58073)
Property Details
| MLS® Number | H4191984 |
| Property Type | Single Family |
| Amenities Near By | Hospital, Public Transit |
| Community Features | Quiet Area |
| Equipment Type | Water Heater |
| Features | Park Setting, Park/reserve, Paved Driveway, In-law Suite |
| Parking Space Total | 2 |
| Rental Equipment Type | Water Heater |
Building
| Bathroom Total | 4 |
| Bedrooms Above Ground | 3 |
| Bedrooms Below Ground | 1 |
| Bedrooms Total | 4 |
| Appliances | Dishwasher, Dryer, Refrigerator, Stove, Washer, Window Coverings |
| Architectural Style | 2 Level |
| Basement Development | Finished |
| Basement Type | Full (finished) |
| Constructed Date | 2010 |
| Construction Style Attachment | Attached |
| Cooling Type | Central Air Conditioning |
| Exterior Finish | Aluminum Siding, Brick |
| Foundation Type | Poured Concrete |
| Half Bath Total | 1 |
| Heating Fuel | Natural Gas |
| Heating Type | Forced Air |
| Stories Total | 2 |
| Size Exterior | 1328 Sqft |
| Size Interior | 1328 Sqft |
| Type | Row / Townhouse |
| Utility Water | Municipal Water |
Parking
Land
| Acreage | No |
| Land Amenities | Hospital, Public Transit |
| Sewer | Municipal Sewage System |
| Size Depth | 45 Ft |
| Size Frontage | 40 Ft |
| Size Irregular | 40.46 X 45.63 |
| Size Total Text | 40.46 X 45.63|under 1/2 Acre |
| Soil Type | Clay |
Rooms
| Level | Type | Length | Width | Dimensions |
|---|
| Second Level | 4pc Bathroom | | | Measurements not available |
| Second Level | 3pc Ensuite Bath | | | Measurements not available |
| Second Level | Bedroom | | | 12' '' x 9' 8'' |
| Second Level | Bedroom | | | 9' 5'' x 13' 5'' |
| Second Level | Primary Bedroom | | | 18' 1'' x 11' 1'' |
| Sub-basement | Utility Room | | | Measurements not available |
| Sub-basement | Laundry Room | | | Measurements not available |
| Sub-basement | 3pc Bathroom | | | Measurements not available |
| Sub-basement | Kitchen | | | 14' 10'' x 9' 2'' |
| Sub-basement | Bedroom | | | 8' 8'' x 12' 11'' |
| Sub-basement | Living Room | | | 12' 9'' x 9' 7'' |
| Ground Level | Laundry Room | | | Measurements not available |
| Ground Level | 2pc Bathroom | | | Measurements not available |
| Ground Level | Living Room | | | 16' 1'' x 14' 9'' |
| Ground Level | Dining Room | | | 9' 7'' x 8' '' |
| Ground Level | Kitchen | | | 6' 4'' x 11' '' |
| Ground Level | Foyer | | | 5' 5'' x 5' 8'' |
https://www.realtor.ca/real-estate/26803947/1328-upper-sherman-avenue-unit-19-hamilton
