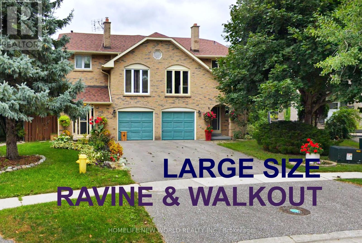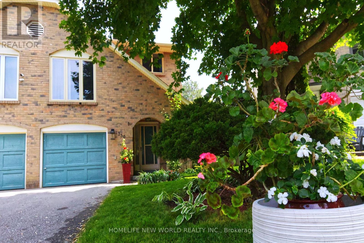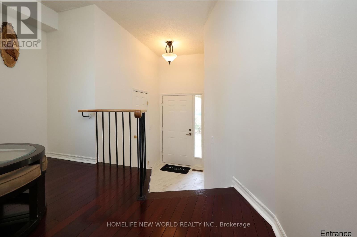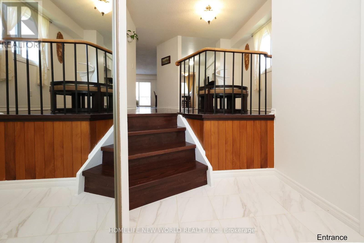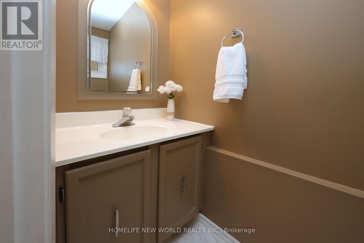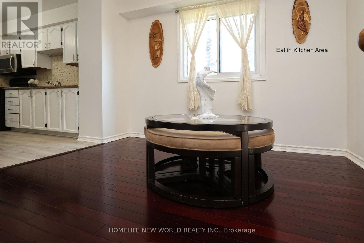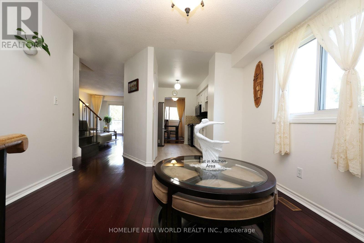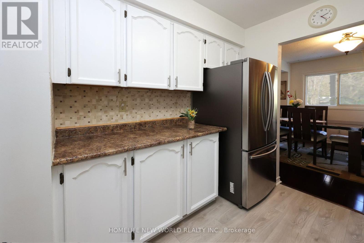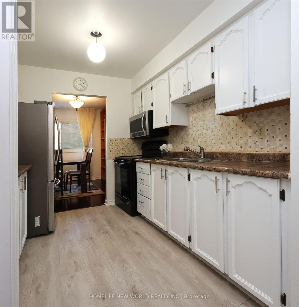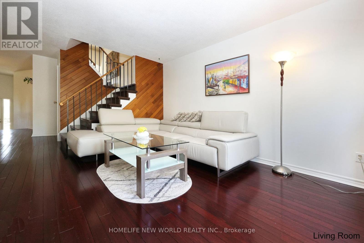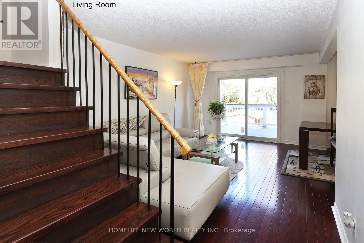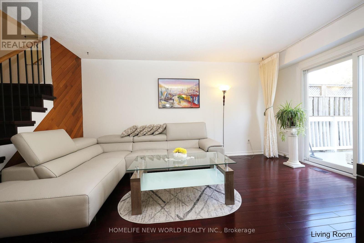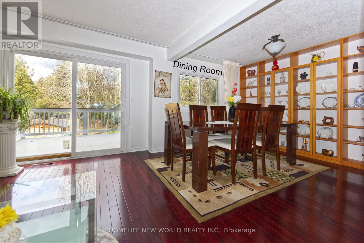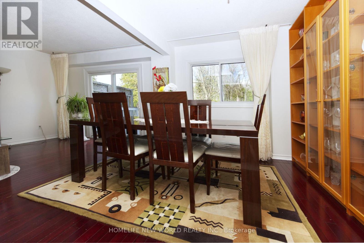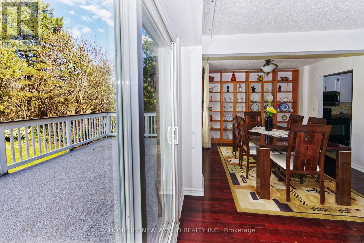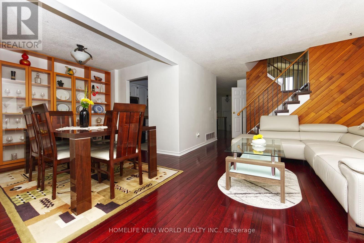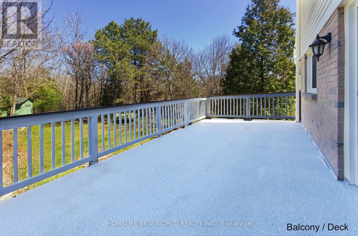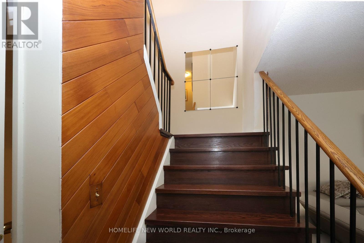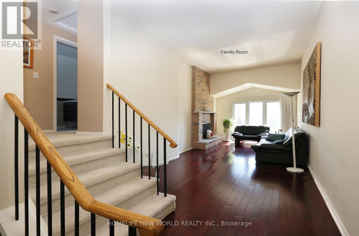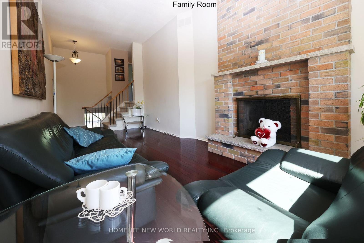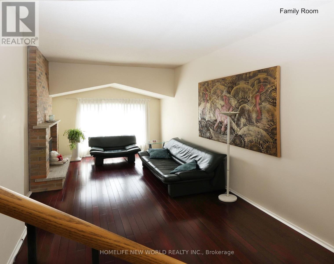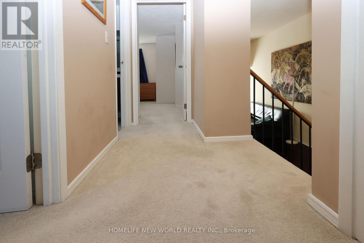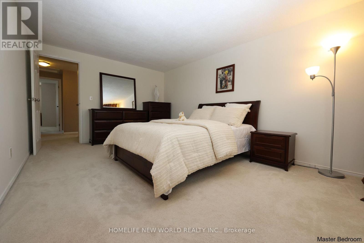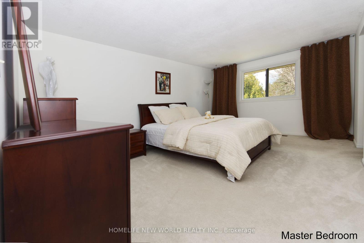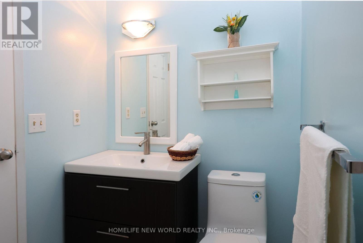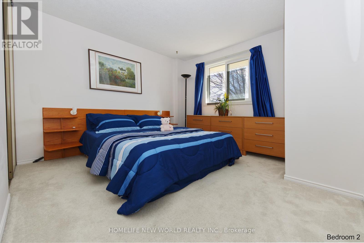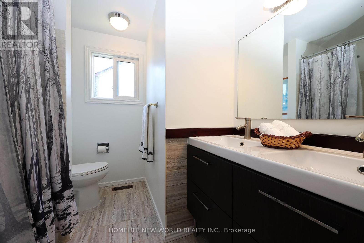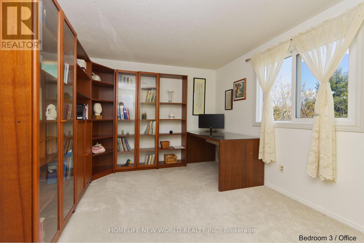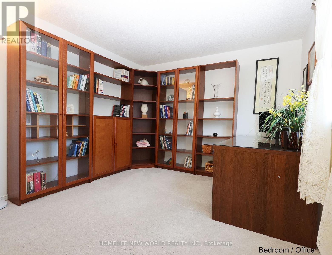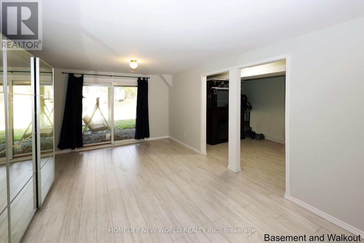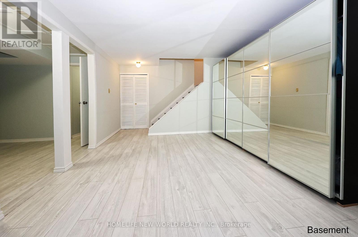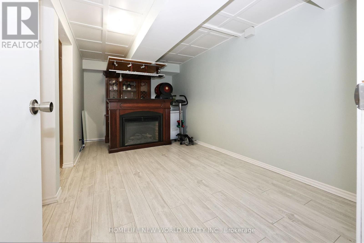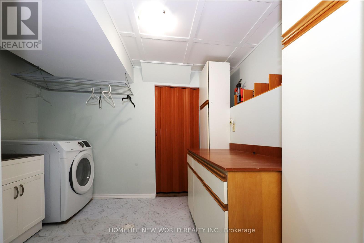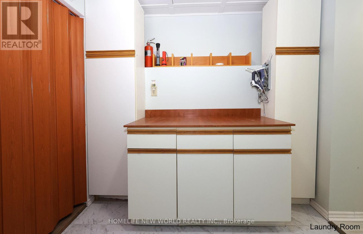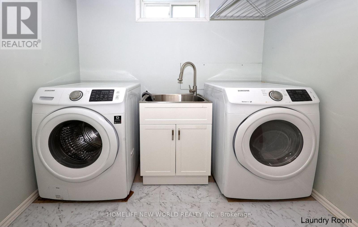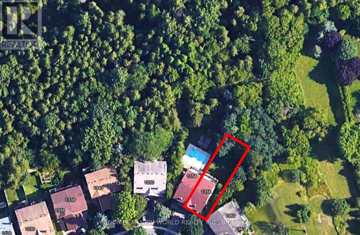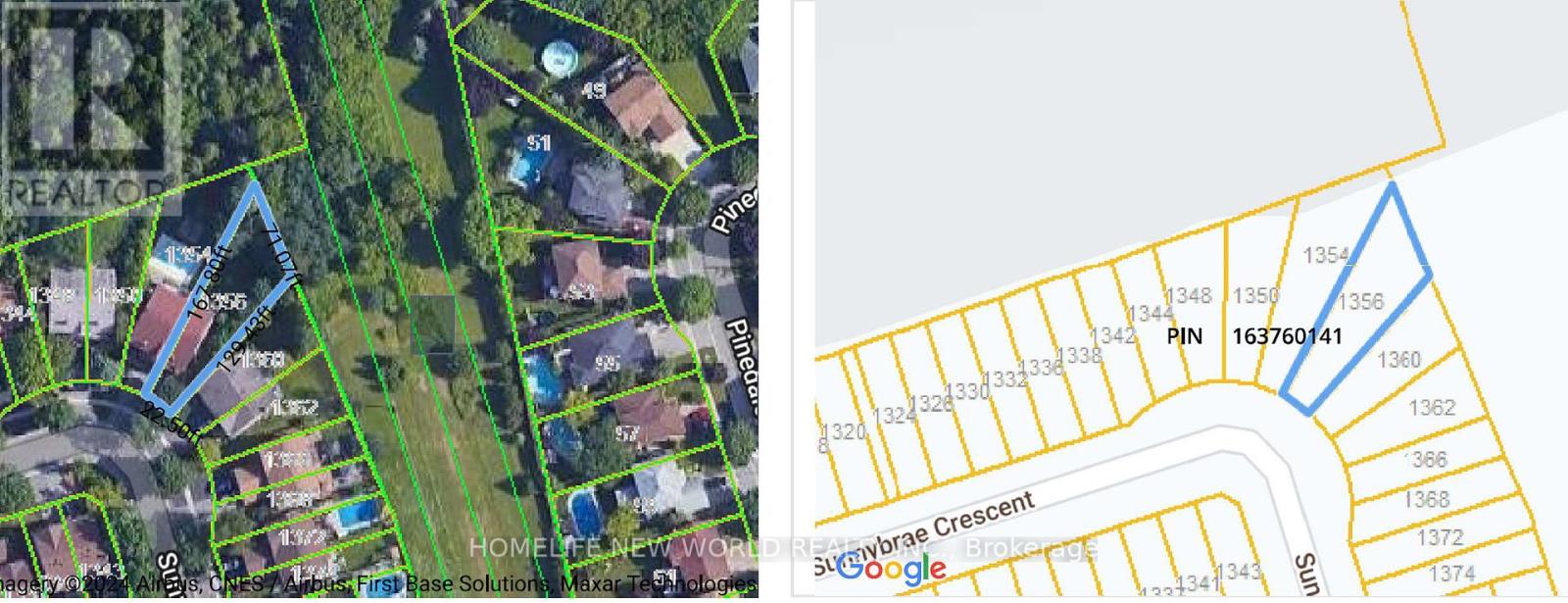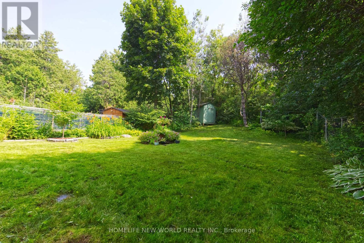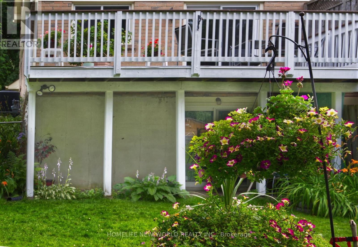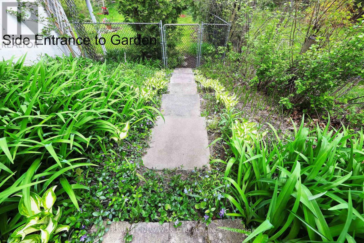3 Bedroom 3 Bathroom
Fireplace Central Air Conditioning Forced Air
$859,000
Rare ravine property! Large Pie lot, 3-car prk, W/O Basement, meticulously maintained, freshly painted, with upgrades throughout! Welcome to this oversized bright and warm 3 bdrm, 3 bth semi-detached home on quiet crescent in family-friendly Oshawa neighborhood. Lovely front foyer leads into an inviting open concept combined living & dining room space, with W/O to the huge deck overlooking the amazing backyard, fenced, filled with beautiful flowers and matured trees, and surrounded by tranquil greenspace. Newly renovated kitchen features S/S appliances and ample storage. Separated upper-level Family room boasts10'+ Ceiling, fireplace, and large windows filling the room with plenty of sunlight. 3 spacious bedrms on top-floor: retreat to the master bdrm overlooking garden/ravine for privacy, including upgraded bathroom and his/her closets, while the other two bdrms offer versatility for guests or a home office. Finished W/O basement provides additional living space, perfect for recreation and an in-law suite. Walking distance to schools, parks & amenities! Easy access to transit, 401, shopping & restaurants! Beautifully landscaped front to back! **** EXTRAS **** Basement and Deck finished (2023). Custom-built large garden shed, New Fences; The following were installed in 2016/17: AC , All windows and doors, All washroom vanities/toilets, Roof shingles ,Driveway, Hardwood floor, 2nd Floor Carpet. (id:58073)
Property Details
| MLS® Number | E8246218 |
| Property Type | Single Family |
| Community Name | Donevan |
| Amenities Near By | Park, Public Transit, Schools |
| Features | Conservation/green Belt |
| Parking Space Total | 3 |
Building
| Bathroom Total | 3 |
| Bedrooms Above Ground | 3 |
| Bedrooms Total | 3 |
| Basement Development | Finished |
| Basement Features | Walk Out |
| Basement Type | N/a (finished) |
| Construction Style Attachment | Semi-detached |
| Cooling Type | Central Air Conditioning |
| Exterior Finish | Aluminum Siding, Brick |
| Fireplace Present | Yes |
| Heating Fuel | Natural Gas |
| Heating Type | Forced Air |
| Stories Total | 2 |
| Type | House |
Parking
Land
| Acreage | No |
| Land Amenities | Park, Public Transit, Schools |
| Size Irregular | 22.5 X 167.8 Ft ; 71.07x167.80x22.50x129.43ft |
| Size Total Text | 22.5 X 167.8 Ft ; 71.07x167.80x22.50x129.43ft |
Rooms
| Level | Type | Length | Width | Dimensions |
|---|
| Second Level | Primary Bedroom | 4.96 m | 3.35 m | 4.96 m x 3.35 m |
| Second Level | Bedroom 2 | 3.35 m | 3.21 m | 3.35 m x 3.21 m |
| Third Level | Bedroom 3 | 3.35 m | 2.74 m | 3.35 m x 2.74 m |
| Basement | Recreational, Games Room | 5.8 m | 3.45 m | 5.8 m x 3.45 m |
| Basement | Exercise Room | 4.5 m | 2.44 m | 4.5 m x 2.44 m |
| Ground Level | Kitchen | 2.62 m | 3.35 m | 2.62 m x 3.35 m |
| Ground Level | Living Room | 4.88 m | 3.35 m | 4.88 m x 3.35 m |
| Ground Level | Dining Room | 3.26 m | 2.77 m | 3.26 m x 2.77 m |
| Ground Level | Sitting Room | 3.21 m | 3.05 m | 3.21 m x 3.05 m |
| In Between | Family Room | 8.23 m | 2.74 m | 8.23 m x 2.74 m |
Utilities
| Sewer | Installed |
| Natural Gas | Installed |
| Electricity | Installed |
https://www.realtor.ca/real-estate/26768560/1356-sunnybrae-cres-oshawa-donevan
