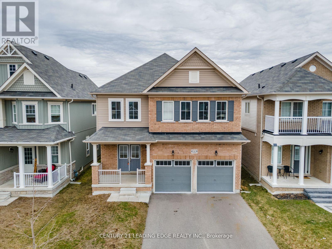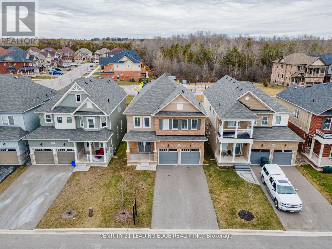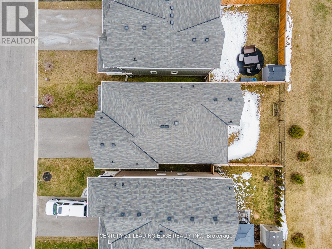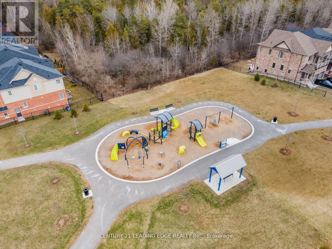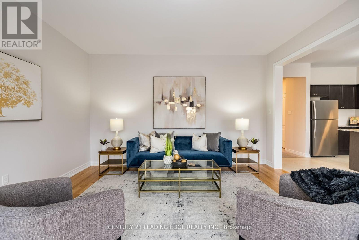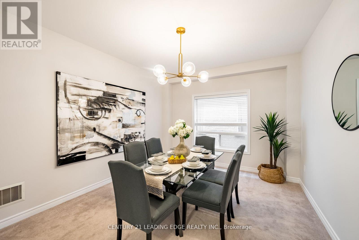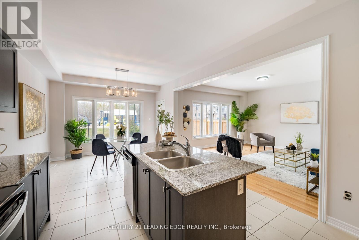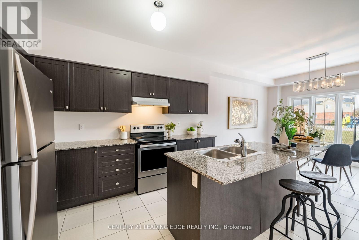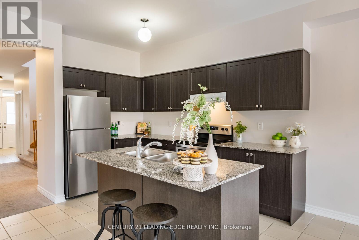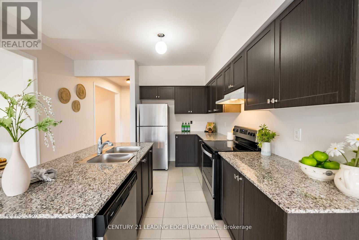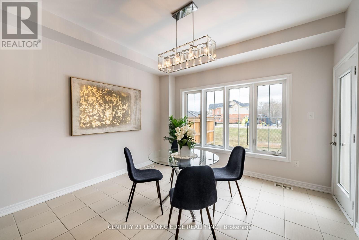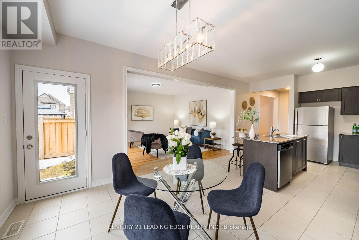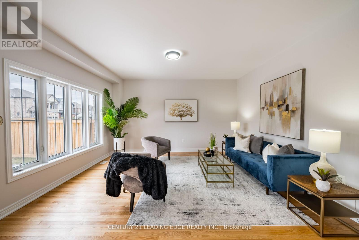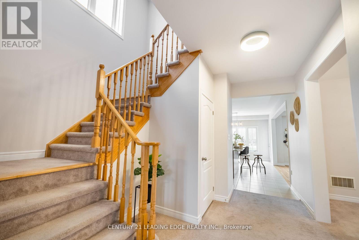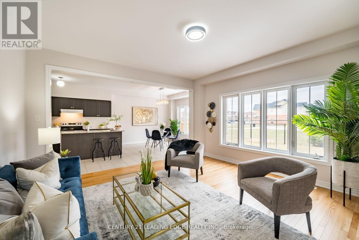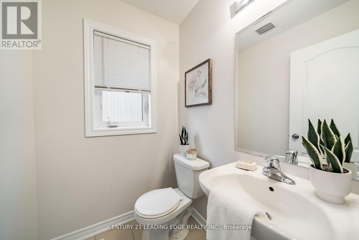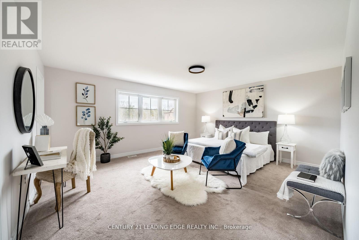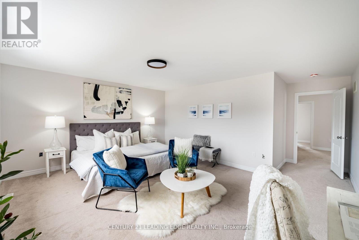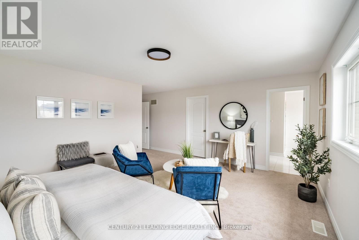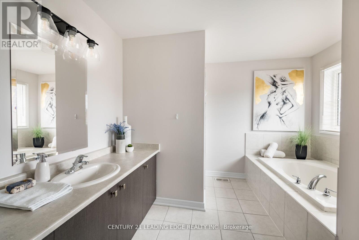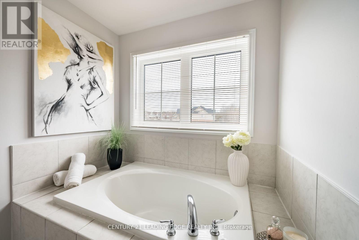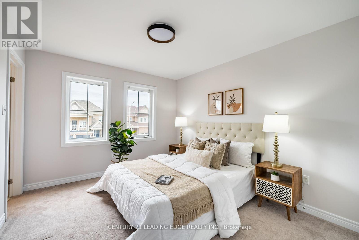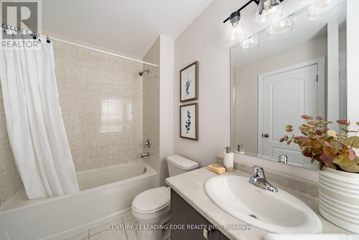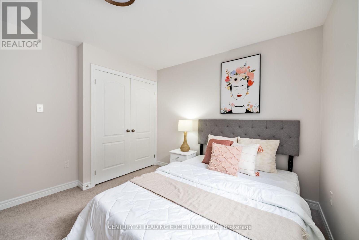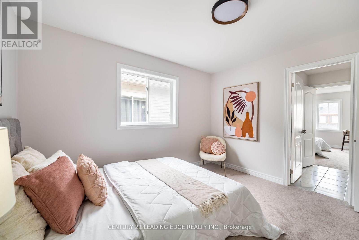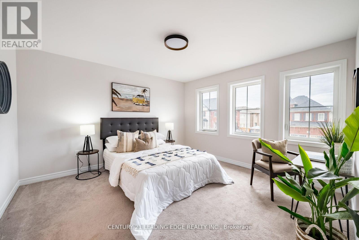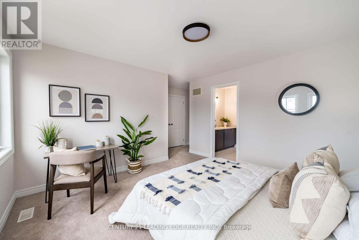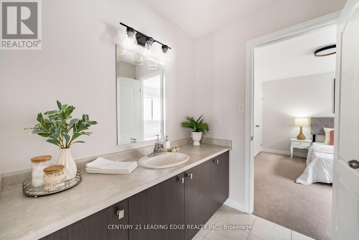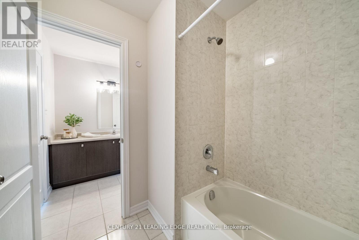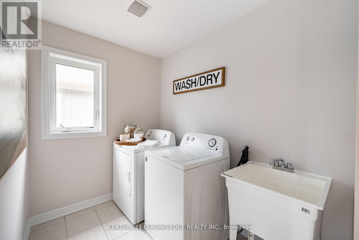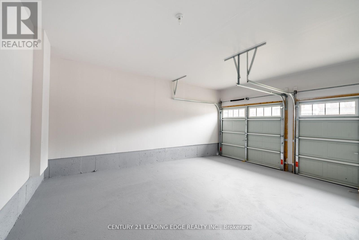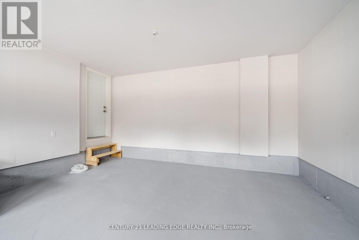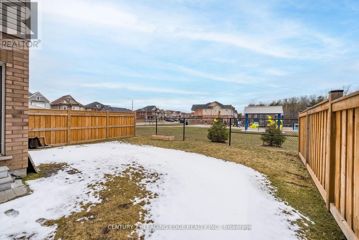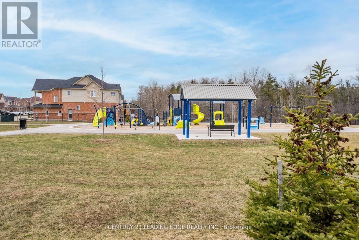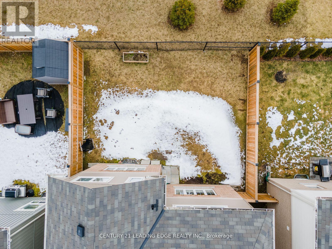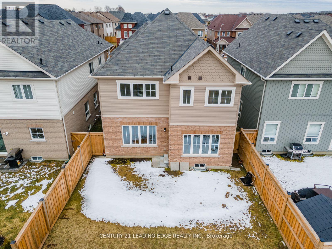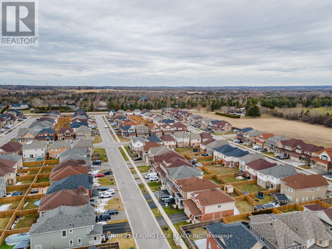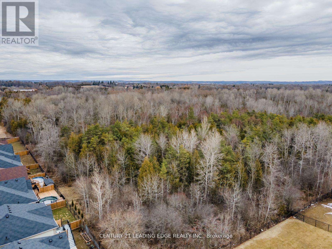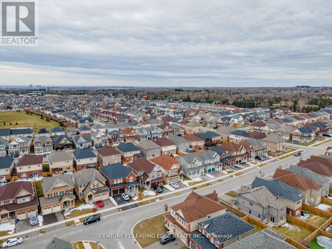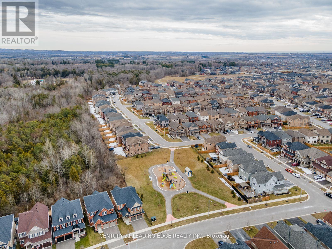4 Bedroom 4 Bathroom
Central Air Conditioning Forced Air
$1,149,900
Welcome to a Spectacular 4 Bedroom, 4 Bath Home on a Premium Lot Backing onto Park & Ravine * 9Ft. Ceilings on Main * Massive Windows Throughout Living Room bringing lots of Natural Light * Modern Family Size Kitchen with Stainless Steel Appliances, Granite Countertops, a Large Island with Breakfast Bar along with a Separate Breakfast Area * Separate Living & Dining Room * Stunning Primary Suite with Nature Views, a 5 Pc Ensuite and a Large Walk-In Closet * Junior Ensuite with 4 Pc Bath and a Huge Closet * 2 Other Spacious Bedrooms with Jack & Jill Washroom * Upper Floor Laundry for your Convenience * Entrance From Garage * New & Modern Light Fixtures Throughout * Freshly Painted * * No Sidewalk* **** EXTRAS **** See Virtual Tour. Only 4 Year New Home in High Demand Northglen Neighbourhood with access to tons of parks, nature trails, grocery, recreation centre, smart centre shopping & Hwy 401. (id:58073)
Property Details
| MLS® Number | E8221006 |
| Property Type | Single Family |
| Community Name | Bowmanville |
| Amenities Near By | Park, Public Transit, Schools |
| Features | Ravine |
| Parking Space Total | 6 |
| View Type | View |
Building
| Bathroom Total | 4 |
| Bedrooms Above Ground | 4 |
| Bedrooms Total | 4 |
| Basement Development | Unfinished |
| Basement Type | Full (unfinished) |
| Construction Style Attachment | Detached |
| Cooling Type | Central Air Conditioning |
| Exterior Finish | Brick, Vinyl Siding |
| Heating Fuel | Natural Gas |
| Heating Type | Forced Air |
| Stories Total | 2 |
| Type | House |
Parking
Land
| Acreage | No |
| Land Amenities | Park, Public Transit, Schools |
| Size Irregular | 37.07 X 98.43 Ft |
| Size Total Text | 37.07 X 98.43 Ft |
Rooms
| Level | Type | Length | Width | Dimensions |
|---|
| Second Level | Primary Bedroom | 5.18 m | 4.42 m | 5.18 m x 4.42 m |
| Second Level | Bedroom 2 | 3.66 m | 3.2 m | 3.66 m x 3.2 m |
| Second Level | Bedroom 3 | 3.96 m | 3.81 m | 3.96 m x 3.81 m |
| Second Level | Bedroom 4 | 3.66 m | 3.05 m | 3.66 m x 3.05 m |
| Second Level | Laundry Room | 3.2 m | 1.82 m | 3.2 m x 1.82 m |
| Main Level | Living Room | 4.57 m | 4.2 m | 4.57 m x 4.2 m |
| Main Level | Dining Room | 3.51 m | 4.2 m | 3.51 m x 4.2 m |
| Main Level | Eating Area | 3.66 m | 3.66 m | 3.66 m x 3.66 m |
| Main Level | Kitchen | 3.66 m | 3.66 m | 3.66 m x 3.66 m |
https://www.realtor.ca/real-estate/26732424/14-bruce-cameron-dr-clarington-bowmanville
