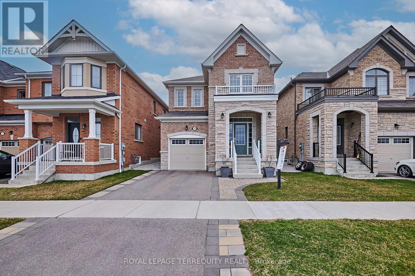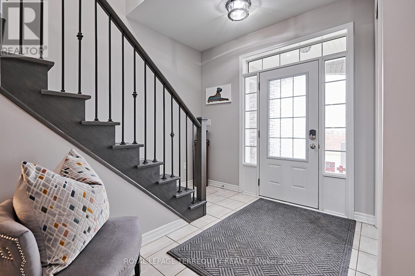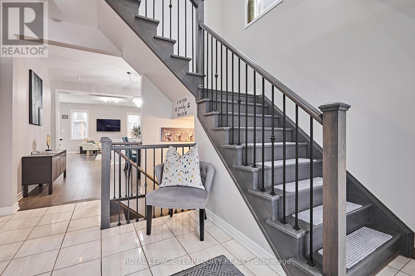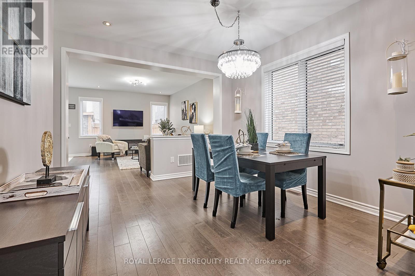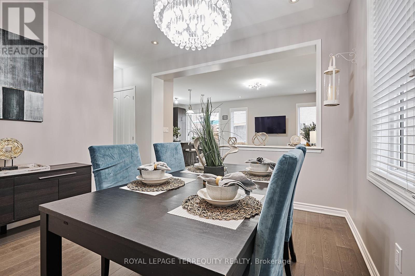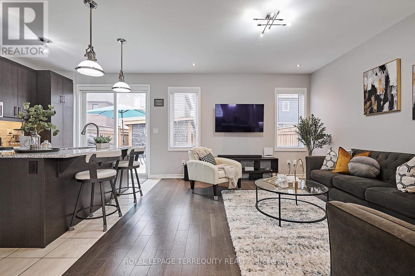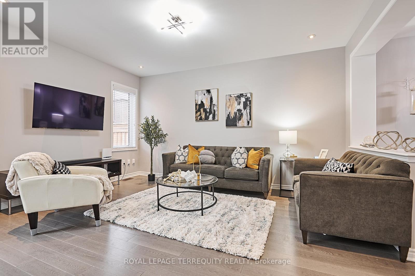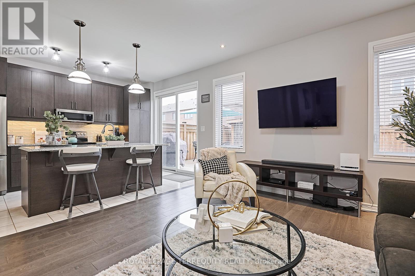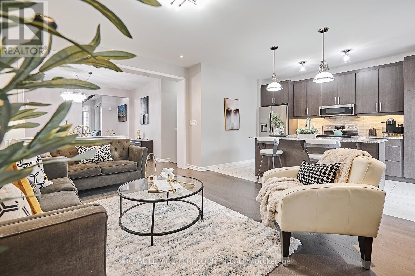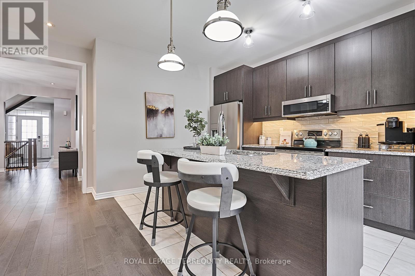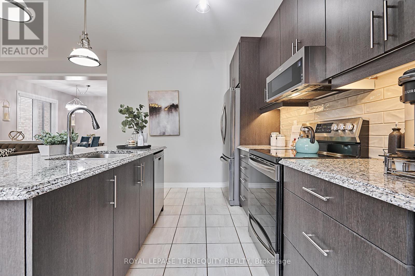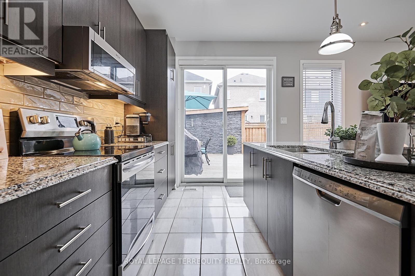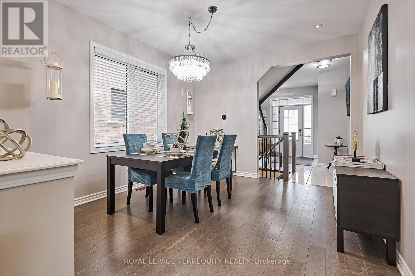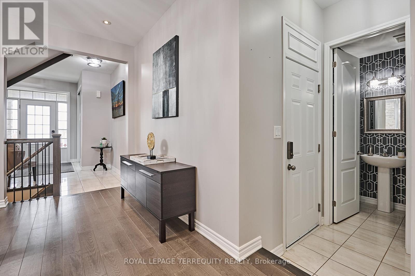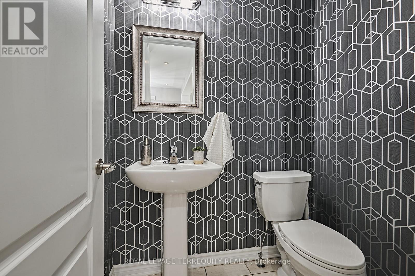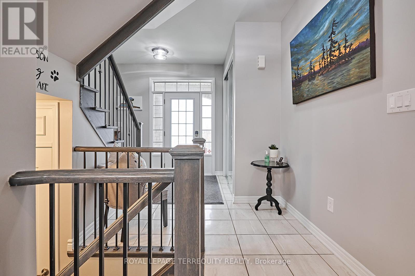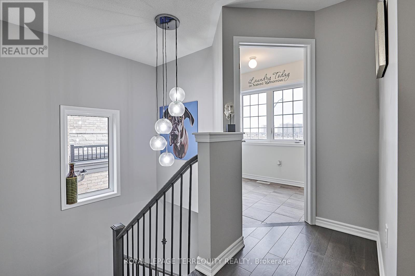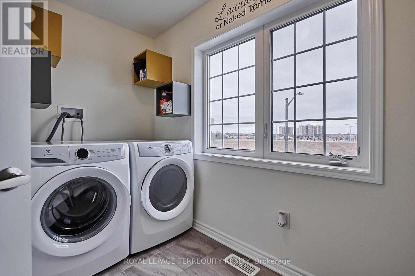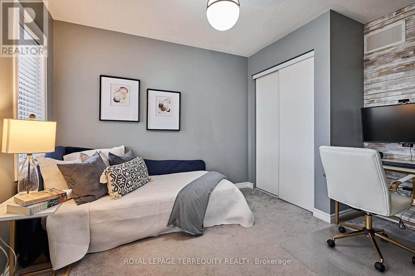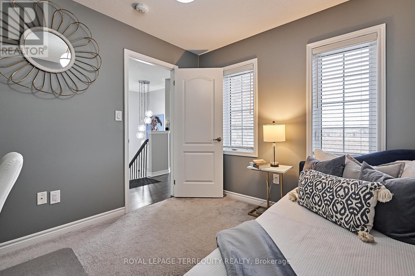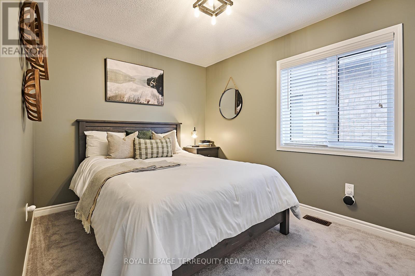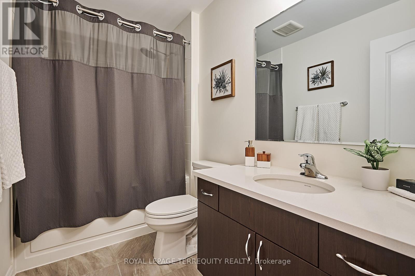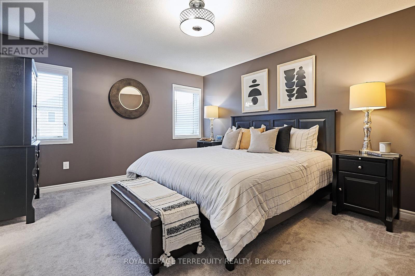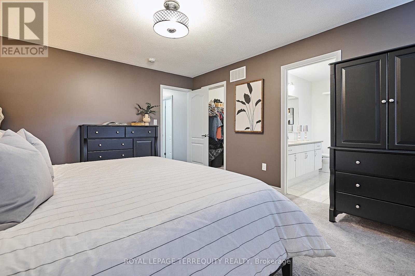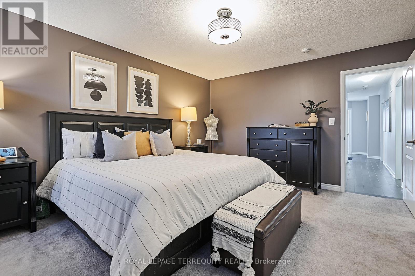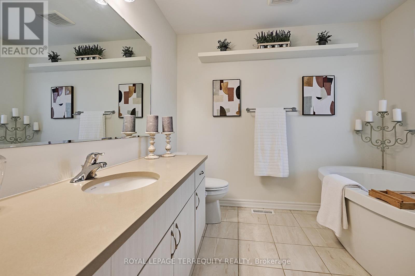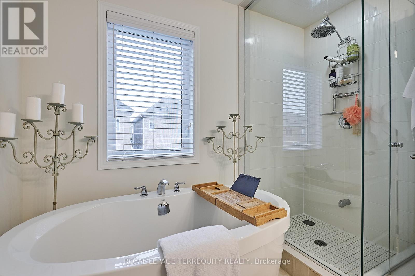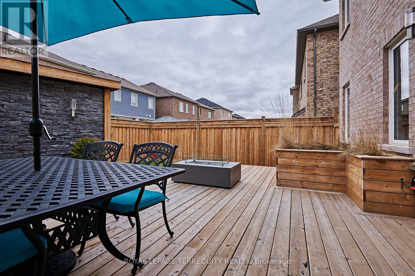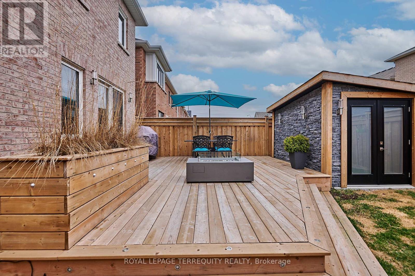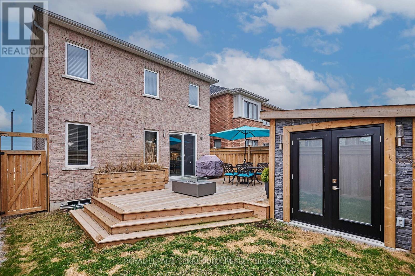3 Bedroom 3 Bathroom
Central Air Conditioning Forced Air
$1,169,900
Discover luxury living in this exquisite 4-year-old home located in west Whitby. Step into the prestigious 1,778 sq ft 2-story ""Nobleton I"" model crafted by Mattamy. Gleaming hardwood floors grace the expansive living and dining areas, while ceramic tiles add both sophistication and resilience to the foyer, kitchen, bathrooms, and laundry room. Meticulously maintained and upgraded, this home exudes pride of ownership at every turn. Bask in the spaciousness enhanced by main floor 9-foot ceilings, unwind in your secluded backyard retreat, and appreciate the convenience of second-floor laundry. Equipped with a garage rough-in for future EV charging and Energy Star certification, this home not only meets but exceeds modern sustainability standards. Embrace the lifestyle you deserve arrange your viewing today and make this dream home yours. **** EXTRAS **** Fridge, Stove, Washer, Dryer, Dishwasher, Microwave Hood Fan (id:58073)
Open House
This property has open houses!
Starts at:2:00 pm
Ends at:5:00 pm
Property Details
| MLS® Number | E8248482 |
| Property Type | Single Family |
| Community Name | Rural Whitby |
| Amenities Near By | Park, Public Transit |
| Community Features | School Bus |
| Parking Space Total | 2 |
Building
| Bathroom Total | 3 |
| Bedrooms Above Ground | 3 |
| Bedrooms Total | 3 |
| Basement Development | Unfinished |
| Basement Type | N/a (unfinished) |
| Construction Style Attachment | Detached |
| Cooling Type | Central Air Conditioning |
| Exterior Finish | Brick |
| Heating Fuel | Natural Gas |
| Heating Type | Forced Air |
| Stories Total | 2 |
| Type | House |
Parking
Land
| Acreage | No |
| Land Amenities | Park, Public Transit |
| Size Irregular | 30.05 X 92.95 Ft |
| Size Total Text | 30.05 X 92.95 Ft |
Rooms
| Level | Type | Length | Width | Dimensions |
|---|
| Second Level | Primary Bedroom | 3.84 m | 4.57 m | 3.84 m x 4.57 m |
| Second Level | Bedroom 2 | 2.8 m | 2.99 m | 2.8 m x 2.99 m |
| Second Level | Bedroom 3 | 2.74 m | 3.54 m | 2.74 m x 3.54 m |
| Ground Level | Eating Area | 2.74 m | 2.74 m | 2.74 m x 2.74 m |
| Ground Level | Kitchen | 3.05 m | 4.27 m | 3.05 m x 4.27 m |
| Ground Level | Living Room | 3.66 m | 4.88 m | 3.66 m x 4.88 m |
| Ground Level | Dining Room | 3.54 m | 3.72 m | 3.54 m x 3.72 m |
https://www.realtor.ca/real-estate/26770970/14-westfield-dr-whitby-rural-whitby
