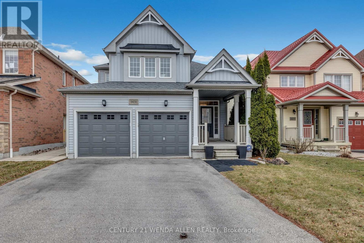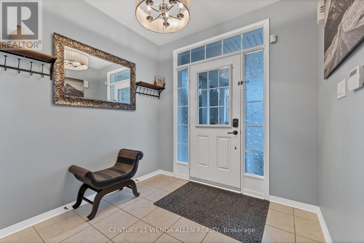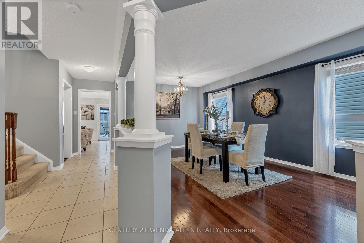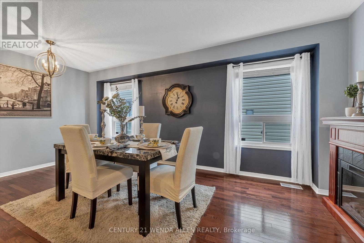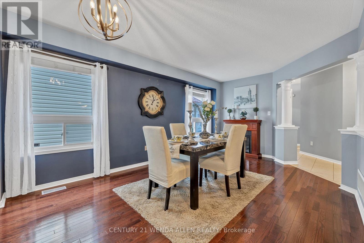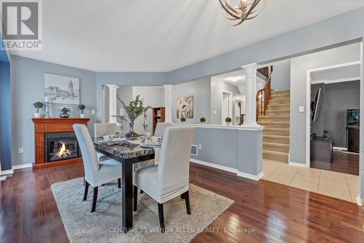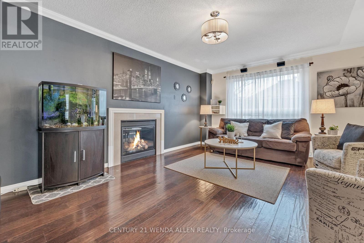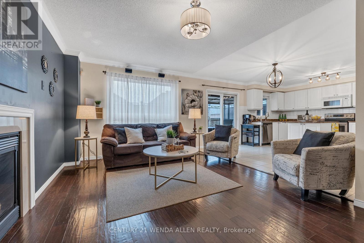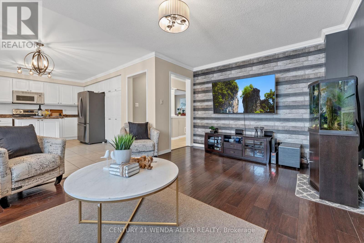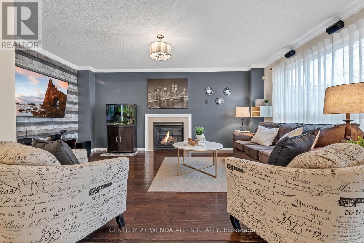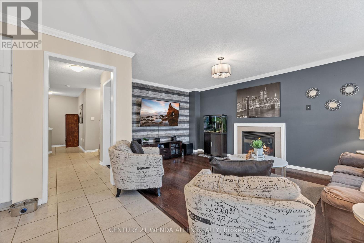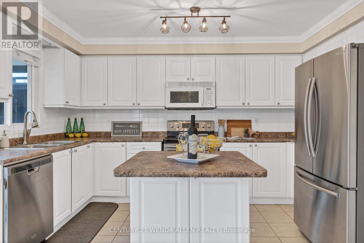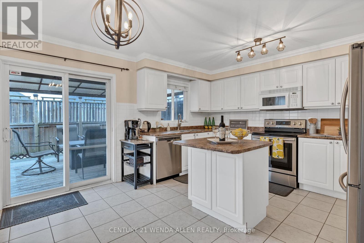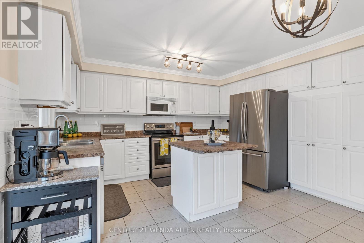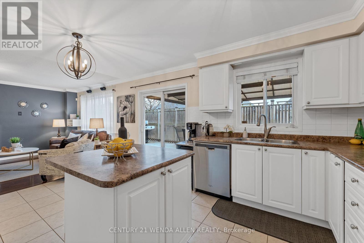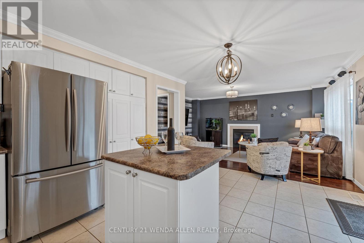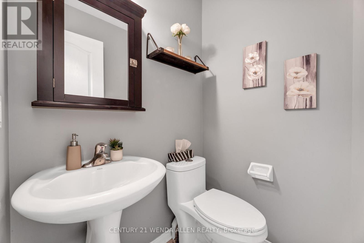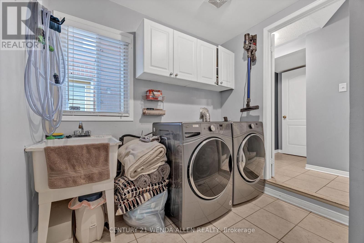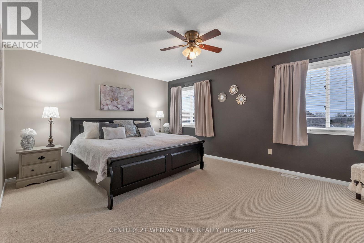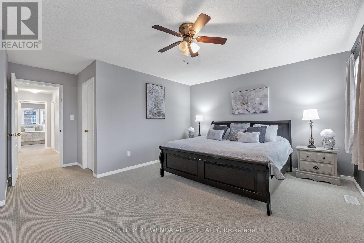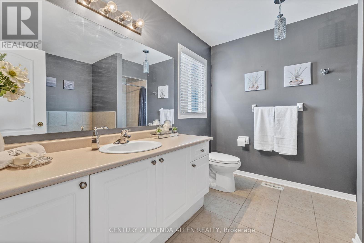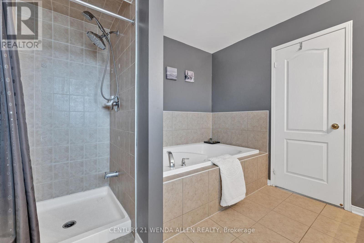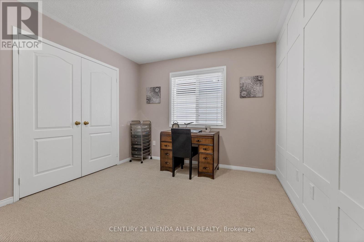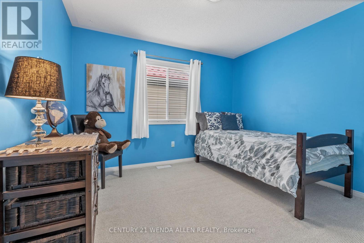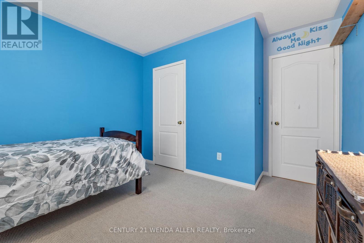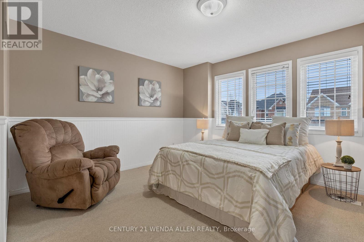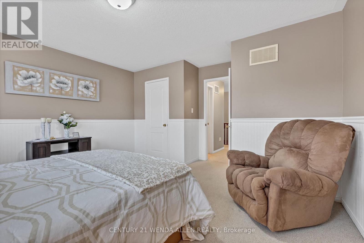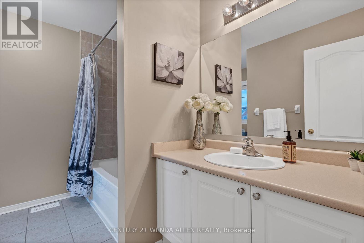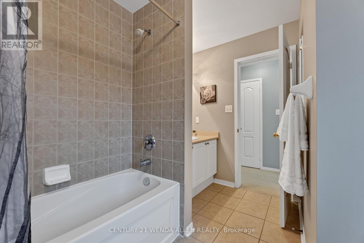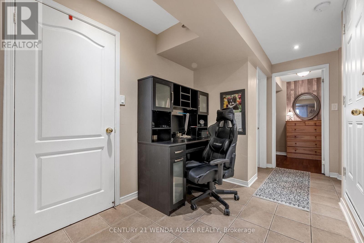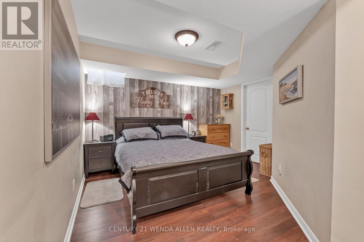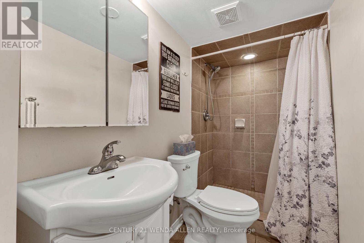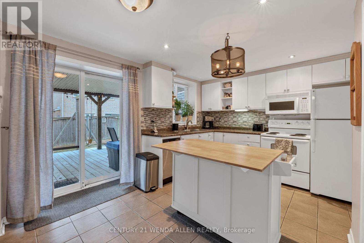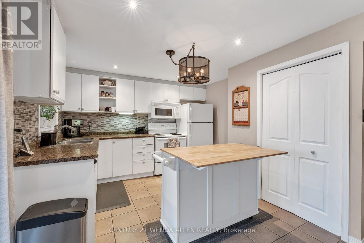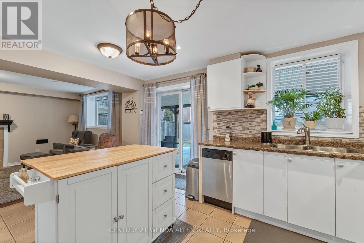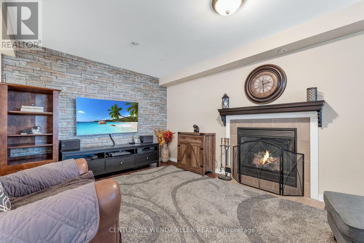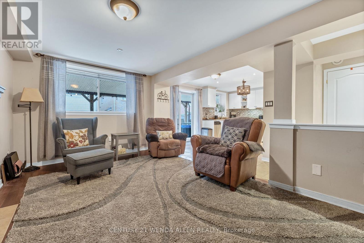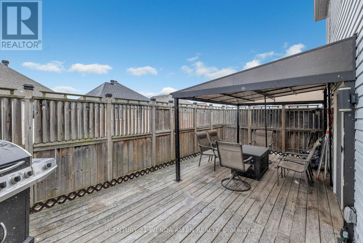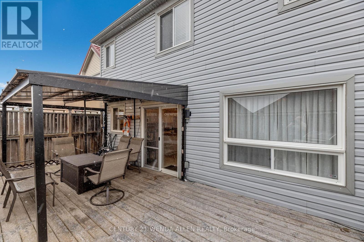5 Bedroom 4 Bathroom
Fireplace Central Air Conditioning Forced Air
$1,169,000
Beautiful home in N Oshawa, featuring an in law suite with separate entrance! Quiet street, situated close to plenty of shopping and schools! Open Concept Floor Plan With Combined Living/Dining Rooms, Separate Family Room With Gas Fireplace Overlooking Kitchen, with walk out to private deck. Large Master With W/I Closet And 4Pc En suite. In-Law Suite In bright Basement Features A Bedroom, Kitchen And Family Room With Gas Fireplace Plus w/o to ground level private covered Deck. **** EXTRAS **** New shingles 2022, BBQ top deck, covered lower deck, garage shelves, bike hoists, Shelves in the garage for storage, income of $250 year from solar panels! (id:58073)
Property Details
| MLS® Number | E8151294 |
| Property Type | Single Family |
| Community Name | Taunton |
| Parking Space Total | 6 |
Building
| Bathroom Total | 4 |
| Bedrooms Above Ground | 4 |
| Bedrooms Below Ground | 1 |
| Bedrooms Total | 5 |
| Basement Development | Finished |
| Basement Features | Walk Out |
| Basement Type | N/a (finished) |
| Construction Style Attachment | Detached |
| Cooling Type | Central Air Conditioning |
| Exterior Finish | Vinyl Siding |
| Fireplace Present | Yes |
| Heating Fuel | Natural Gas |
| Heating Type | Forced Air |
| Stories Total | 2 |
| Type | House |
Parking
Land
| Acreage | No |
| Size Irregular | 36.09 X 108.27 Ft |
| Size Total Text | 36.09 X 108.27 Ft |
Rooms
| Level | Type | Length | Width | Dimensions |
|---|
| Second Level | Primary Bedroom | 5.29 m | 3.87 m | 5.29 m x 3.87 m |
| Second Level | Bedroom 2 | 4.33 m | 4.59 m | 4.33 m x 4.59 m |
| Second Level | Bedroom 3 | 3.86 m | 3.4 m | 3.86 m x 3.4 m |
| Second Level | Bedroom 4 | 386 m | 3.1 m | 386 m x 3.1 m |
| Basement | Bedroom 5 | 4.61 m | 3.51 m | 4.61 m x 3.51 m |
| Basement | Family Room | 4.35 m | 5.09 m | 4.35 m x 5.09 m |
| Basement | Kitchen | 3.41 m | 3.29 m | 3.41 m x 3.29 m |
| Main Level | Family Room | 4.81 m | 5.3 m | 4.81 m x 5.3 m |
| Main Level | Kitchen | 3.42 m | 4.05 m | 3.42 m x 4.05 m |
| Main Level | Dining Room | 3.42 m | 5.47 m | 3.42 m x 5.47 m |
https://www.realtor.ca/real-estate/26636806/1431-livesey-dr-oshawa-taunton
