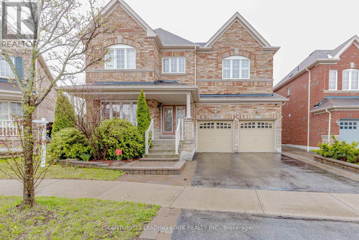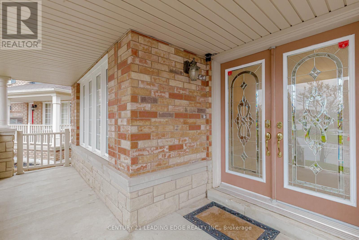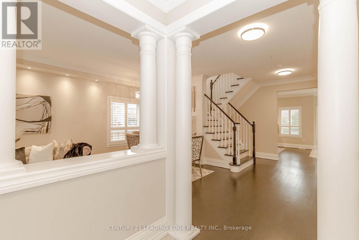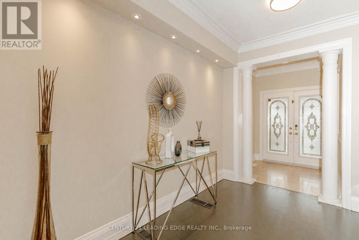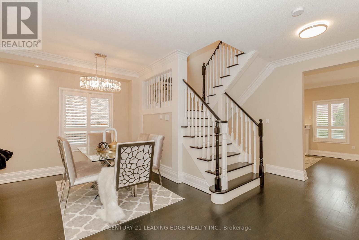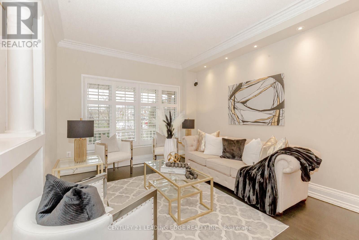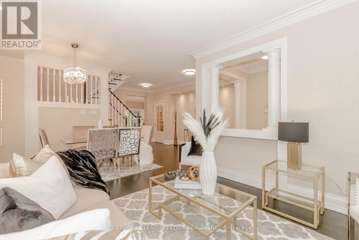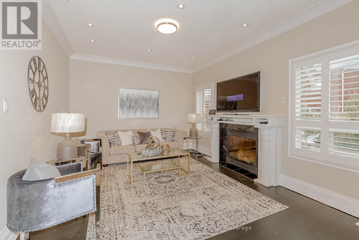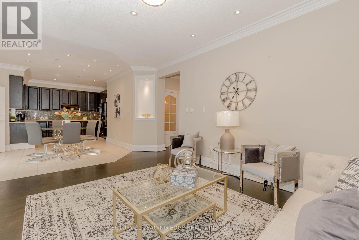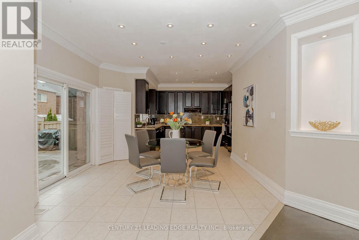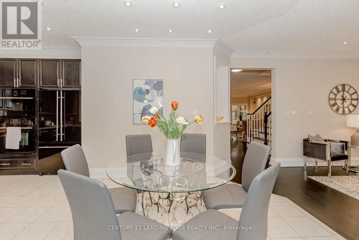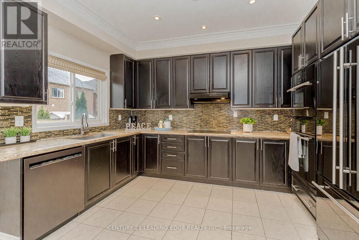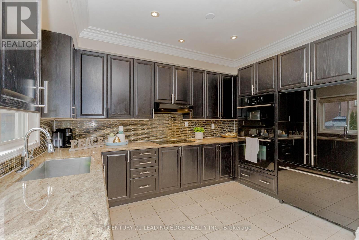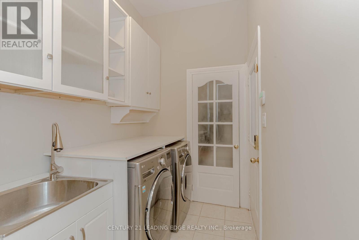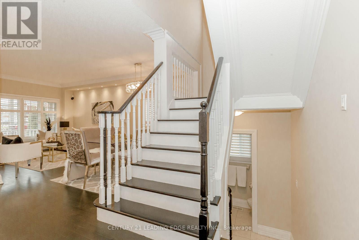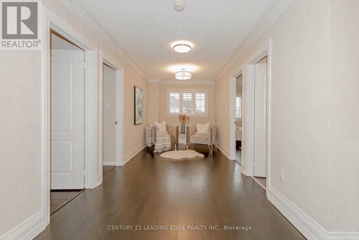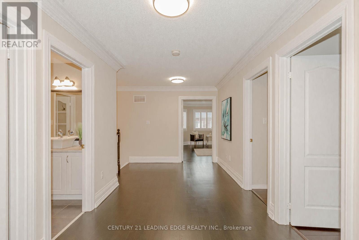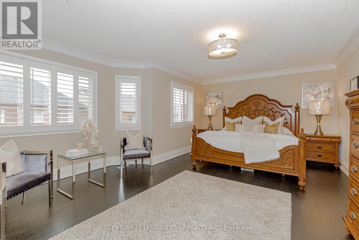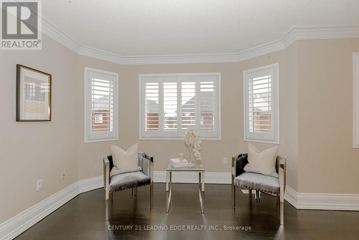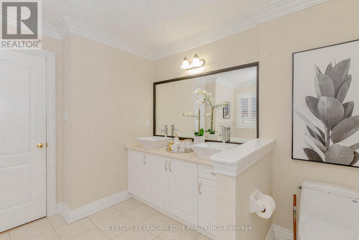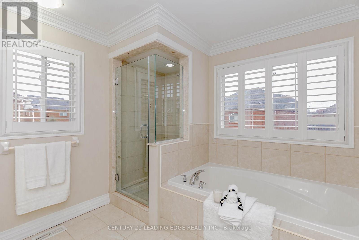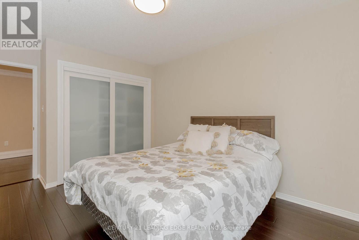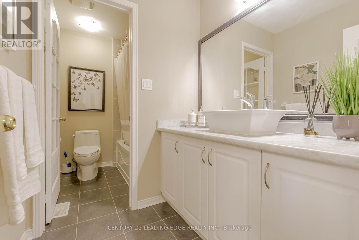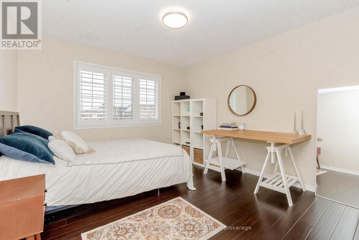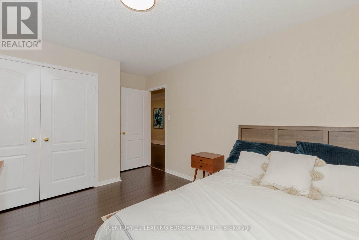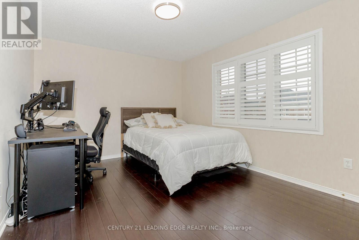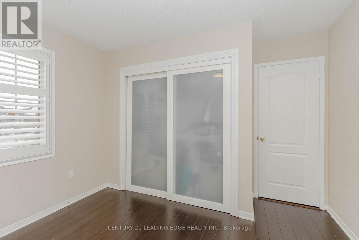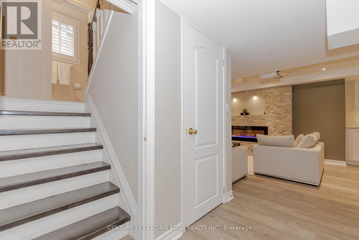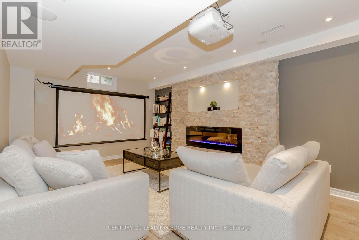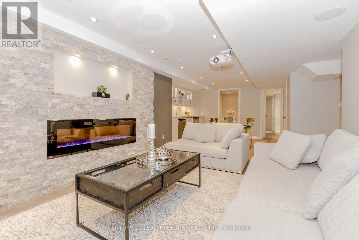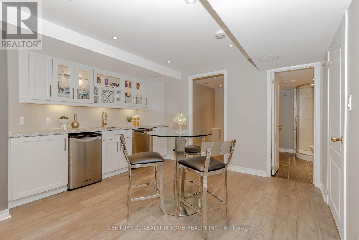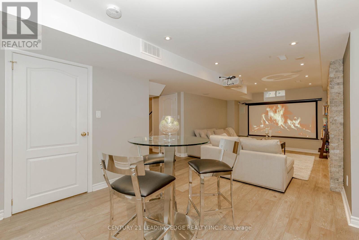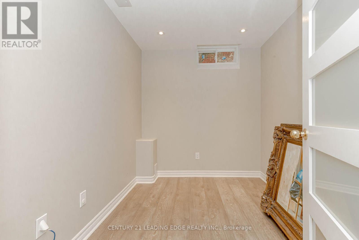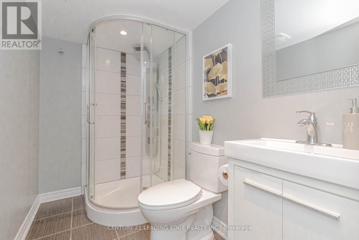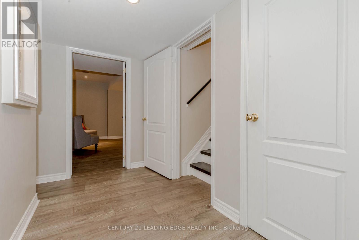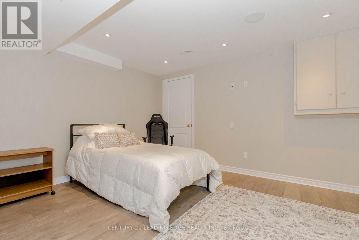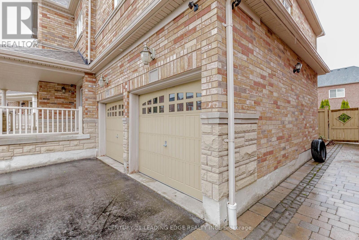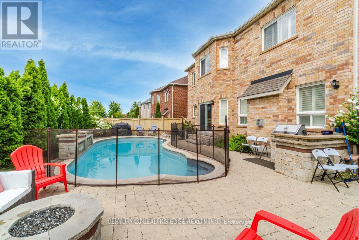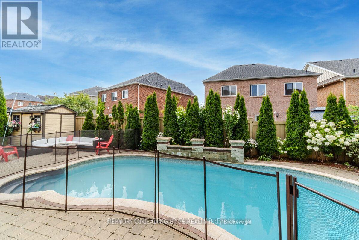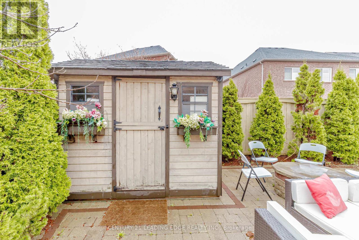5 Bedroom 4 Bathroom
Fireplace Inground Pool Central Air Conditioning Forced Air
$1,499,000
Pool season is coming!! Welcome To This Fabulous & Meticulously Cared For Home Located In The Sought After Ajax Community. This Stunning 4 + 1 Bedroom + loft , with 9 ft ceiling on the main floor and 4-Bathroom. This Executive Home Features A Finished Basement Apartment, has inground pool w/Granite Coping, custom gas fire pit. 2 waterfall, cedar Cabana w/hydro, breakfast bar/w gas Bbq. Entertain Guests In The Elegant Formal Dining Room Or Relax With Family In The Open-Concept Kitchen And Living Room. Enjoy Cooking In The Spacious Kitchen With Modern Appliances And Plenty Of Storage. Retire To Your Master Suite With A 6Pc Bathroom And Ample Closet Space. The Finished Basement Apartment Is Perfect For Guests Or In-Laws, Complete With A Kitchenette, Full Bathroom. Located In A Highly Desirable Area, This Home Offers All The Amenities You Need To Live Your Best Life. Don't Wait, Schedule A Showing Today And Make This House Your Home. (id:58073)
Property Details
| MLS® Number | E8229930 |
| Property Type | Single Family |
| Community Name | Northeast Ajax |
| Parking Space Total | 4 |
| Pool Type | Inground Pool |
Building
| Bathroom Total | 4 |
| Bedrooms Above Ground | 4 |
| Bedrooms Below Ground | 1 |
| Bedrooms Total | 5 |
| Basement Development | Finished |
| Basement Type | N/a (finished) |
| Construction Style Attachment | Detached |
| Cooling Type | Central Air Conditioning |
| Exterior Finish | Stone |
| Fireplace Present | Yes |
| Heating Fuel | Natural Gas |
| Heating Type | Forced Air |
| Stories Total | 2 |
| Type | House |
Parking
Land
| Acreage | No |
| Size Irregular | 45.41 X 90.29 Ft ; 62.85 Wide @ Rear |
| Size Total Text | 45.41 X 90.29 Ft ; 62.85 Wide @ Rear |
Rooms
| Level | Type | Length | Width | Dimensions |
|---|
| Second Level | Primary Bedroom | 6.02 m | 4.48 m | 6.02 m x 4.48 m |
| Second Level | Bedroom 2 | 4.59 m | 3.37 m | 4.59 m x 3.37 m |
| Second Level | Bedroom 3 | 4.36 m | 3.37 m | 4.36 m x 3.37 m |
| Second Level | Bedroom 4 | 4.59 m | 3.16 m | 4.59 m x 3.16 m |
| Second Level | Loft | 2.52 m | 2.2 m | 2.52 m x 2.2 m |
| Basement | Recreational, Games Room | 4.49 m | 3.4 m | 4.49 m x 3.4 m |
| Basement | Bedroom 5 | 4.01 m | 3.21 m | 4.01 m x 3.21 m |
| Main Level | Living Room | 3.77 m | 3.36 m | 3.77 m x 3.36 m |
| Main Level | Dining Room | 2.16 m | 3.37 m | 2.16 m x 3.37 m |
| Main Level | Family Room | 4.58 m | 3.6 m | 4.58 m x 3.6 m |
| Main Level | Kitchen | 3.86 m | 2.65 m | 3.86 m x 2.65 m |
| Main Level | Eating Area | 3.78 m | 3.56 m | 3.78 m x 3.56 m |
https://www.realtor.ca/real-estate/26745117/149-warnford-circ-ajax-northeast-ajax
