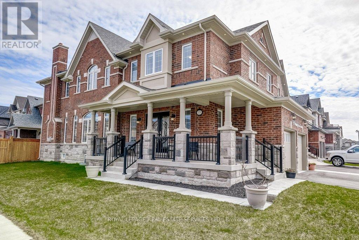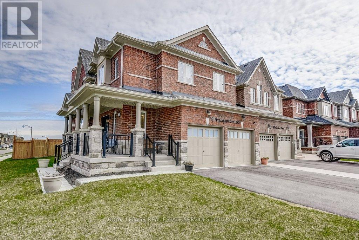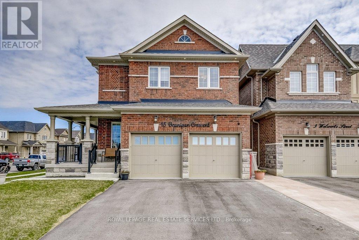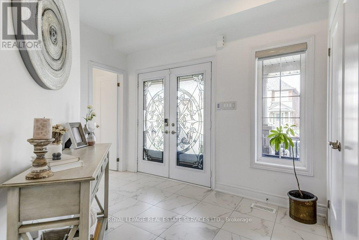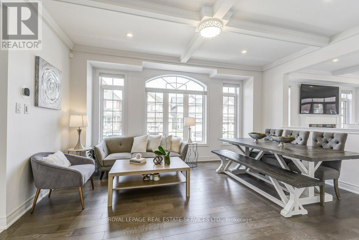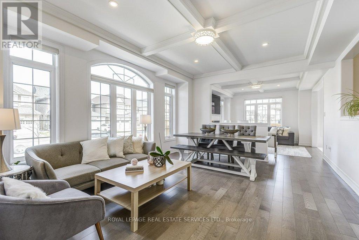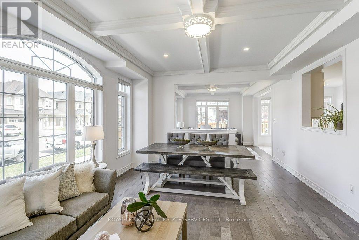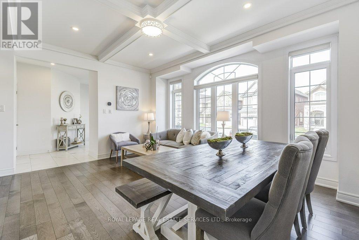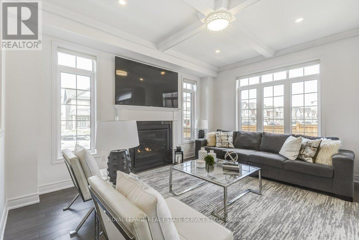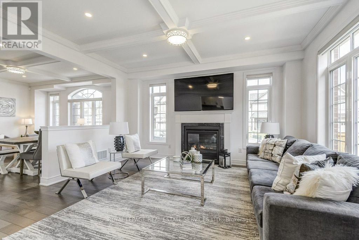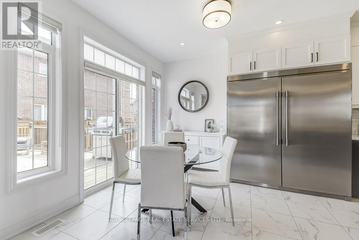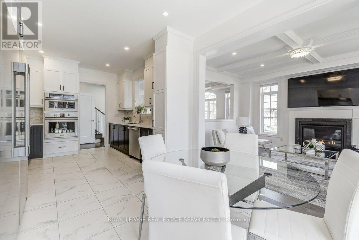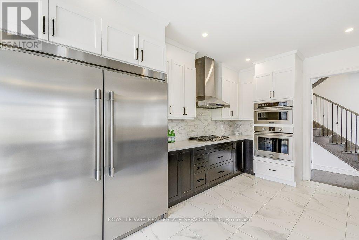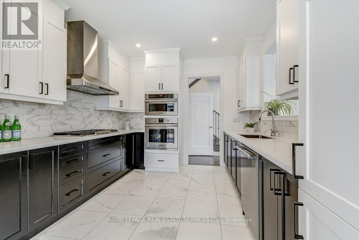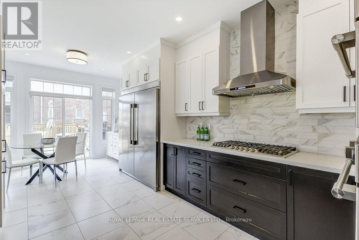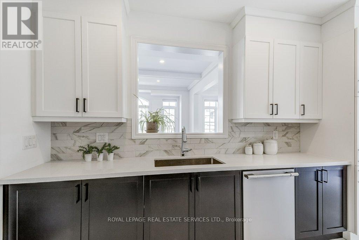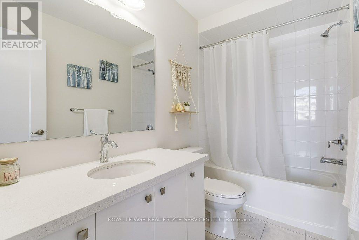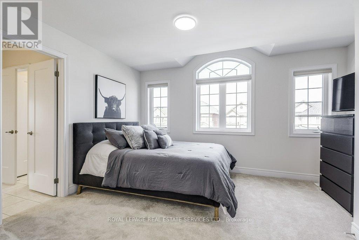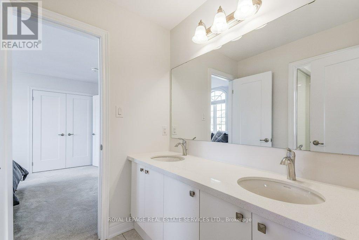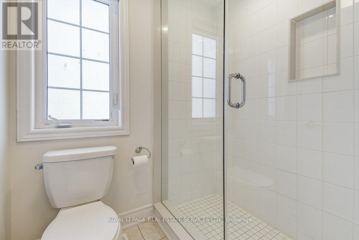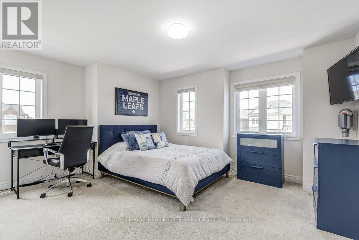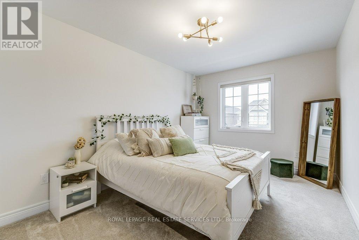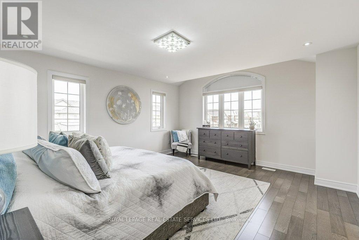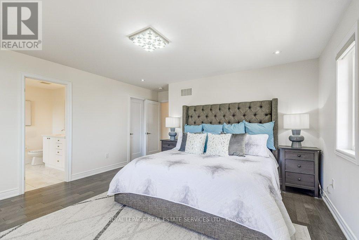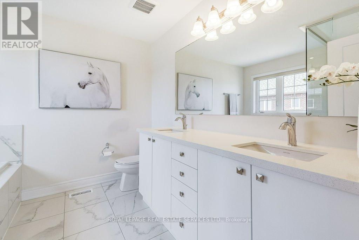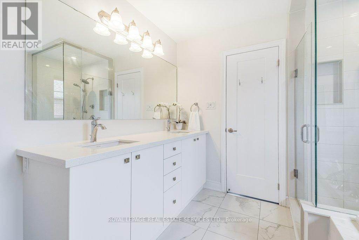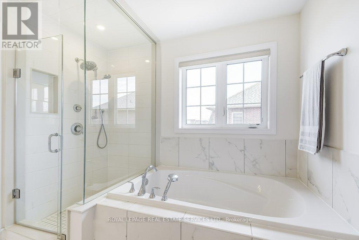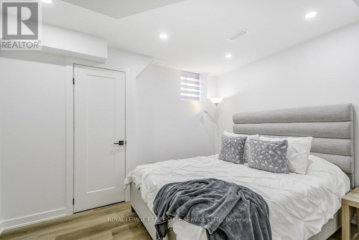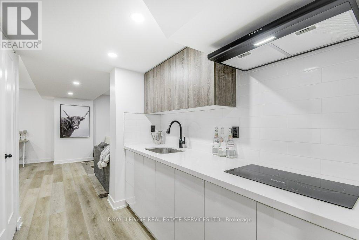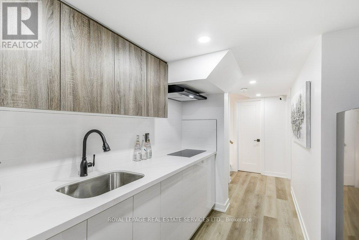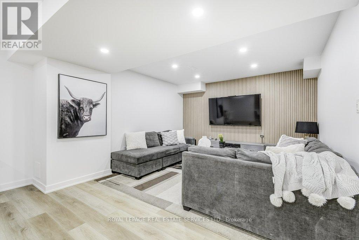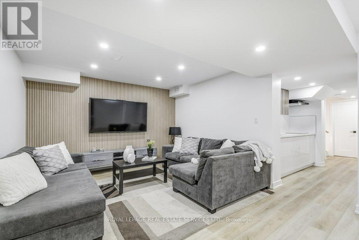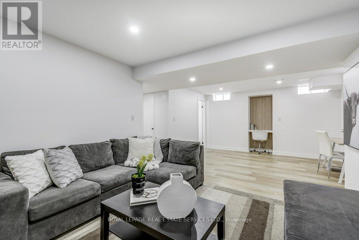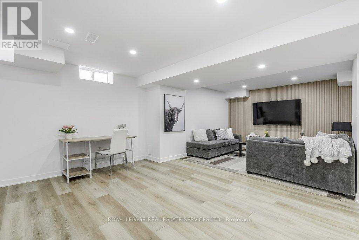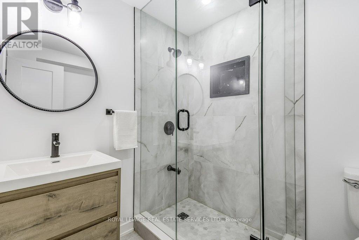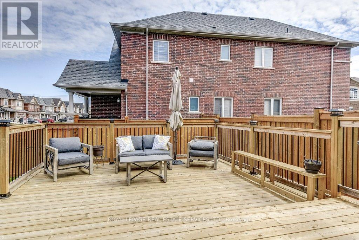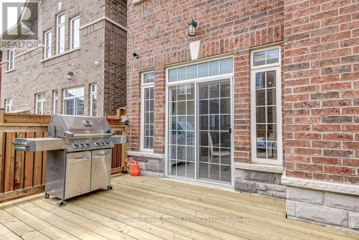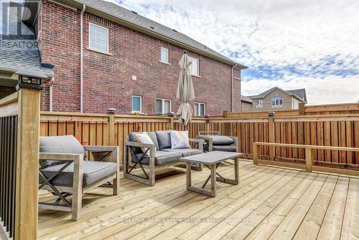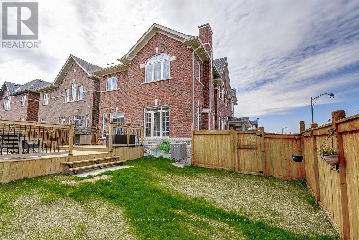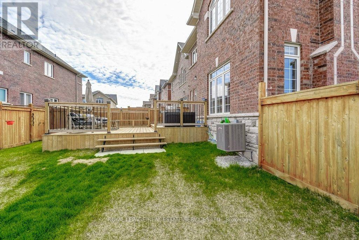5 Bedroom 5 Bathroom
Fireplace Central Air Conditioning Forced Air
$1,599,900
Presenting this distinguished south Georgetown Luxury Home, epitomizing modern sophistication & opulent living. Nestled in a serene neighborhood, this property greets you with an expansive wrap-around porch, setting the tone for refined elegance. Internally, 10-ft flat coffered ceilings on the main flr and 9-ft ceilings on the second flr, complemented by pot lights, illuminate the space, while premium wood flooring adds a touch of refinement. The kitchen boasts upgraded Frigidaire Professional Series stainless steel appliances, catering to culinary enthusiasts, alongside a Lenox gas furnace & air filtration system for year-round comfort. A newly constructed deck outside offers an inviting space for outdoor dining within the privacy of a fenced backyard. Enjoy the tranquility of four generously proportioned bedrooms, including a luxurious master suite w/ a 5-pc ensuite featuring an oversized walk-in shower. **** EXTRAS **** electric car charger (Roughed In ) and a sprinkler system. The fully finished basement provides additional living space with a separate entrance, ideal for versatile use. (id:58073)
Property Details
| MLS® Number | W8270270 |
| Property Type | Single Family |
| Community Name | Georgetown |
| Amenities Near By | Hospital, Park, Place Of Worship, Schools |
| Parking Space Total | 4 |
Building
| Bathroom Total | 5 |
| Bedrooms Above Ground | 4 |
| Bedrooms Below Ground | 1 |
| Bedrooms Total | 5 |
| Basement Development | Finished |
| Basement Features | Separate Entrance |
| Basement Type | N/a (finished) |
| Construction Style Attachment | Detached |
| Cooling Type | Central Air Conditioning |
| Exterior Finish | Brick, Stone |
| Fireplace Present | Yes |
| Heating Fuel | Natural Gas |
| Heating Type | Forced Air |
| Stories Total | 2 |
| Type | House |
Parking
Land
| Acreage | No |
| Land Amenities | Hospital, Park, Place Of Worship, Schools |
| Size Irregular | 45 X 108.48 Ft ; Irregular |
| Size Total Text | 45 X 108.48 Ft ; Irregular |
Rooms
| Level | Type | Length | Width | Dimensions |
|---|
| Second Level | Primary Bedroom | 5.72 m | 4.47 m | 5.72 m x 4.47 m |
| Second Level | Bedroom 2 | 4.27 m | 3.54 m | 4.27 m x 3.54 m |
| Second Level | Bedroom 3 | 4.7 m | 4.66 m | 4.7 m x 4.66 m |
| Second Level | Bedroom 4 | 4.52 m | 2.99 m | 4.52 m x 2.99 m |
| Basement | Bedroom 5 | 3.56 m | 2.9 m | 3.56 m x 2.9 m |
| Basement | Recreational, Games Room | 4.26 m | 7.4 m | 4.26 m x 7.4 m |
| Main Level | Foyer | 3.42 m | 2.67 m | 3.42 m x 2.67 m |
| Main Level | Living Room | 3.1 m | 6.02 m | 3.1 m x 6.02 m |
| Main Level | Dining Room | 1.78 m | 4.22 m | 1.78 m x 4.22 m |
| Main Level | Family Room | 4.54 m | 3.94 m | 4.54 m x 3.94 m |
| Main Level | Eating Area | 2.86 m | 3.3 m | 2.86 m x 3.3 m |
| Main Level | Kitchen | 3.82 m | 3.3 m | 3.82 m x 3.3 m |
https://www.realtor.ca/real-estate/26800991/15-branigan-cres-halton-hills-georgetown
