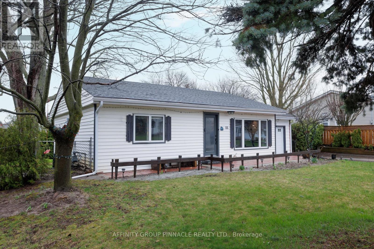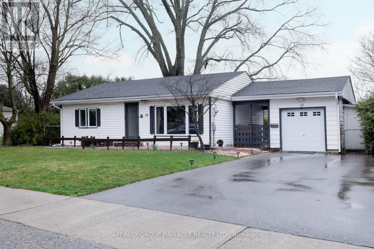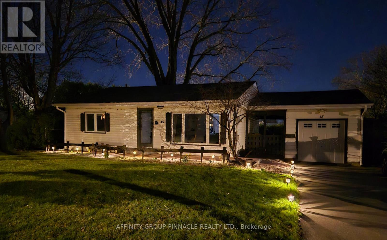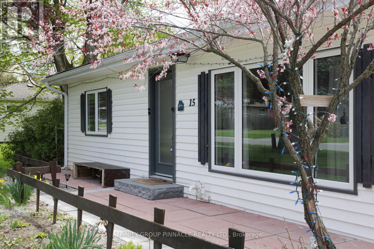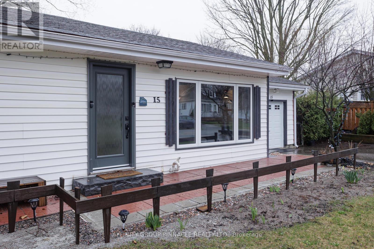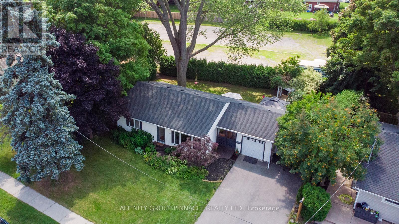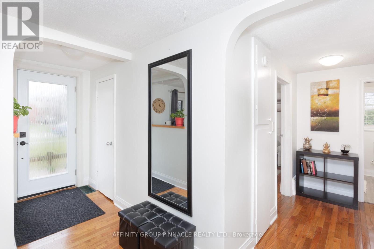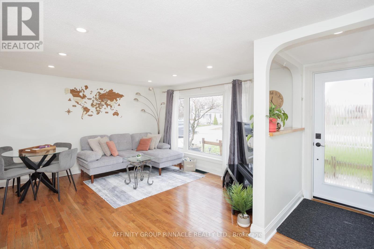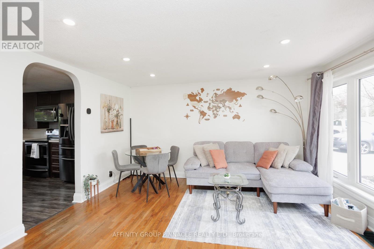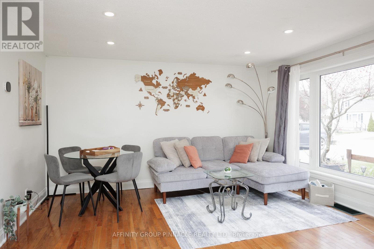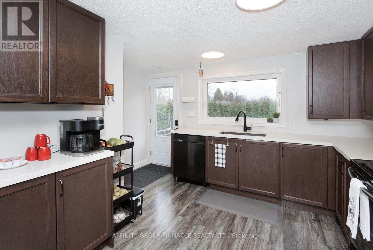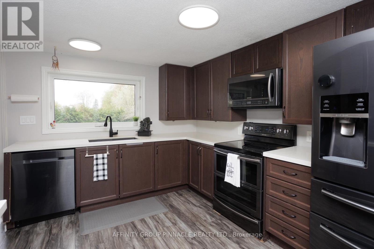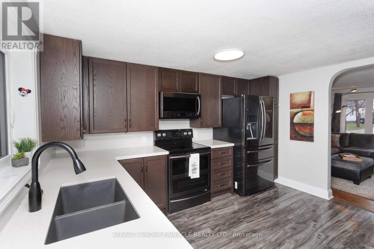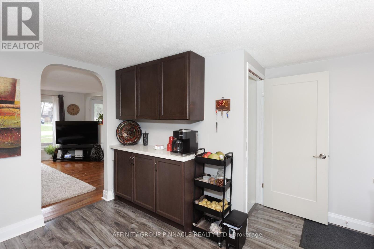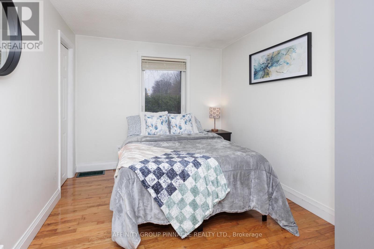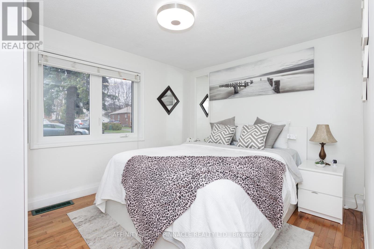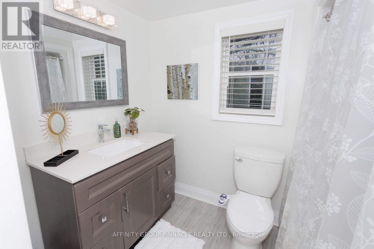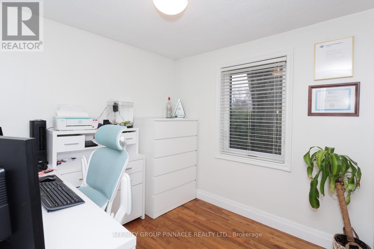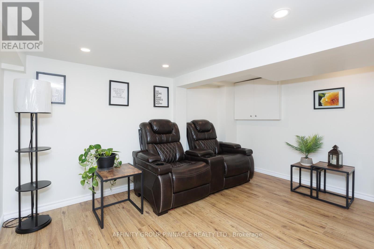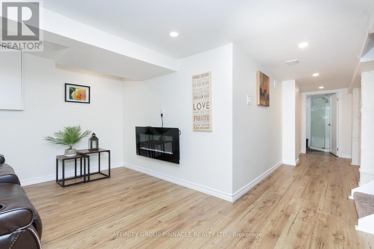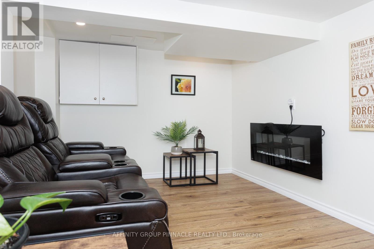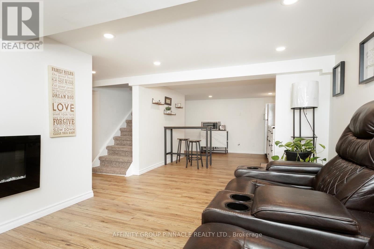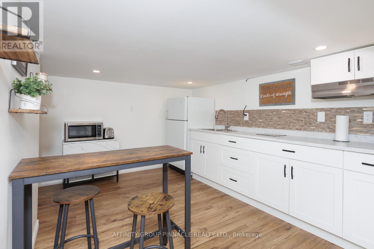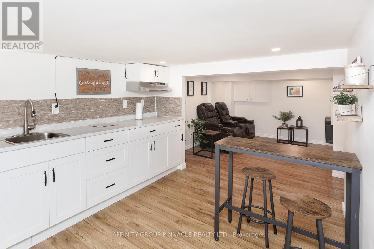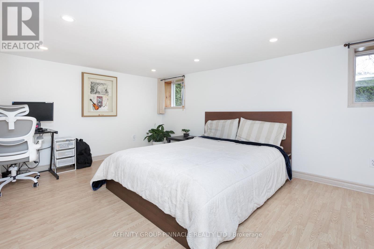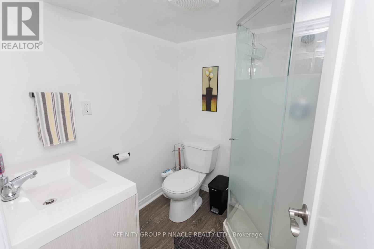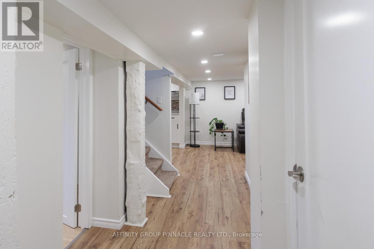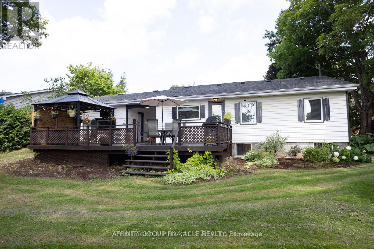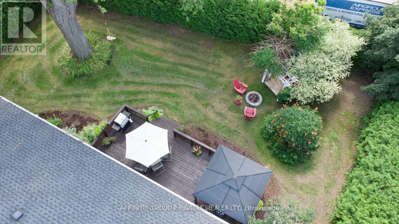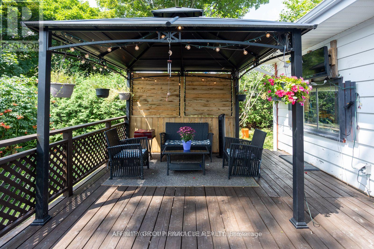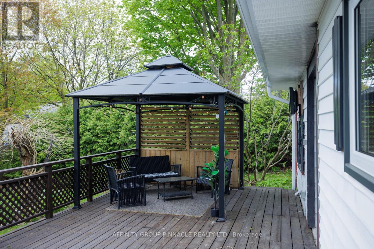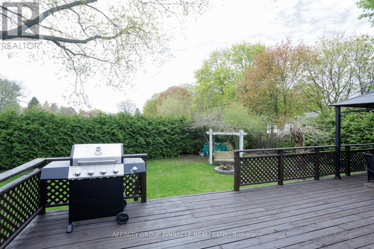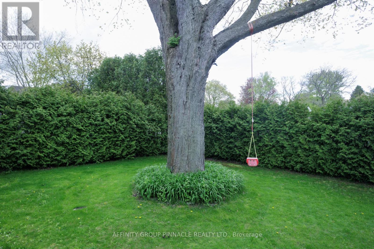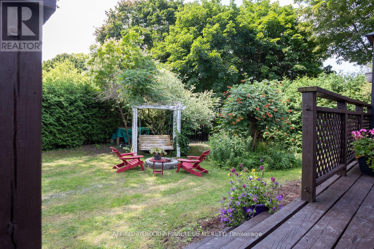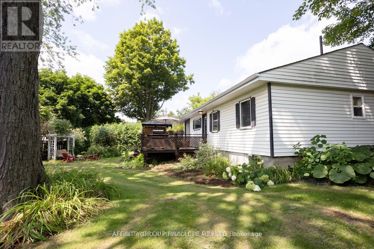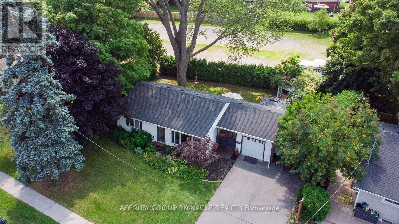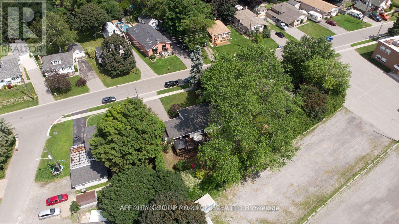4 Bedroom 2 Bathroom
Bungalow Fireplace Central Air Conditioning Forced Air
$824,900
You get an easy peaceful feeling in this delightful bungalow in beautiful Clarington. Over 1500sqft of finished living space in this 3+1 bedroom, 2 bath home. Charming curb appeal is the first attraction, with its newly created patio entrance. Open the door to gleaming hardwood floors,lots of natural light, an updated kitchen with quartz counter, coffee bar and oversized picture window. The 3 bedrooms are spacious and bright, as the home has been freshly painted a lovely warm white. Thousands invested on the lower level. Recent renovations transformed the space to a modern efficiency equally charming and functional. Suitable to many, it has a kitchenette, cozy living room, pot lighting, big bedroom and its own 3 pc bath. Now step outside to see a tall cedar hedge fully fenced 66 x 124 private backyard with no houses behind, rare in any community! The refinished deck with gazebo spans almost the entire house. Enjoy the established perennial gardens, fire pit, and magnificent tree. The breeze-way from the deck to the garage is very handy. Located close to restaurants, shopping, bus route, schools, a church and down the street a popular fishing spot. 15 Jackman Rd is a special place where privacy is a privilege! (id:58073)
Property Details
| MLS® Number | E8237852 |
| Property Type | Single Family |
| Community Name | Bowmanville |
| Amenities Near By | Beach, Park, Public Transit |
| Community Features | Community Centre, School Bus |
| Parking Space Total | 5 |
Building
| Bathroom Total | 2 |
| Bedrooms Above Ground | 3 |
| Bedrooms Below Ground | 1 |
| Bedrooms Total | 4 |
| Architectural Style | Bungalow |
| Basement Development | Finished |
| Basement Type | Full (finished) |
| Construction Style Attachment | Detached |
| Cooling Type | Central Air Conditioning |
| Exterior Finish | Vinyl Siding |
| Fireplace Present | Yes |
| Heating Fuel | Natural Gas |
| Heating Type | Forced Air |
| Stories Total | 1 |
| Type | House |
Parking
Land
| Acreage | No |
| Land Amenities | Beach, Park, Public Transit |
| Size Irregular | 66.5 X 124 Ft |
| Size Total Text | 66.5 X 124 Ft |
Rooms
| Level | Type | Length | Width | Dimensions |
|---|
| Lower Level | Bedroom | 5.18 m | 3.45 m | 5.18 m x 3.45 m |
| Lower Level | Dining Room | 3.66 m | 3.78 m | 3.66 m x 3.78 m |
| Lower Level | Living Room | 3.66 m | 2.74 m | 3.66 m x 2.74 m |
| Lower Level | Bathroom | 1.83 m | 1.83 m | 1.83 m x 1.83 m |
| Lower Level | Laundry Room | 6.71 m | 2.64 m | 6.71 m x 2.64 m |
| Main Level | Living Room | 3.96 m | 3.96 m | 3.96 m x 3.96 m |
| Main Level | Kitchen | 3.96 m | 4.09 m | 3.96 m x 4.09 m |
| Main Level | Primary Bedroom | 3.48 m | 2.87 m | 3.48 m x 2.87 m |
| Main Level | Bedroom | 3.78 m | 2.57 m | 3.78 m x 2.57 m |
| Main Level | Bedroom | 2.44 m | 2.44 m | 2.44 m x 2.44 m |
| Main Level | Bathroom | 2.44 m | 1.83 m | 2.44 m x 1.83 m |
| Main Level | Foyer | 3.96 m | 1.04 m | 3.96 m x 1.04 m |
Utilities
| Sewer | Installed |
| Natural Gas | Installed |
| Electricity | Installed |
| Cable | Installed |
https://www.realtor.ca/real-estate/26756976/15-jackman-rd-clarington-bowmanville
