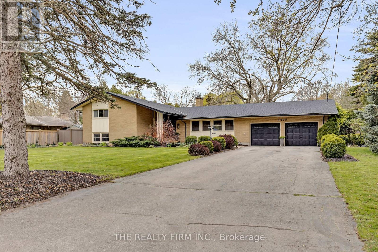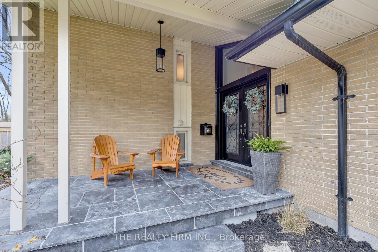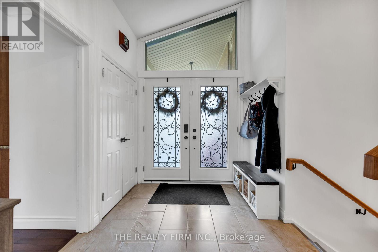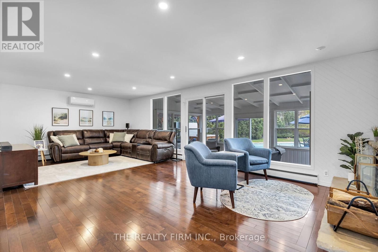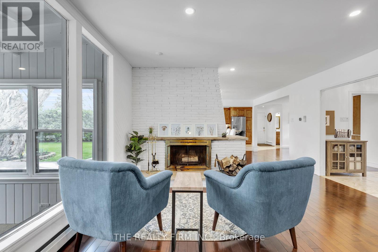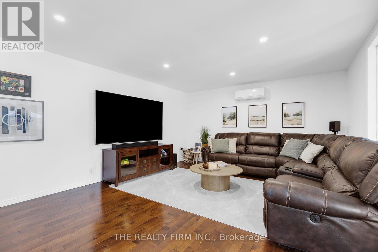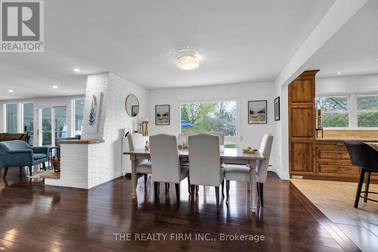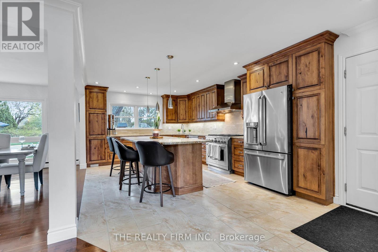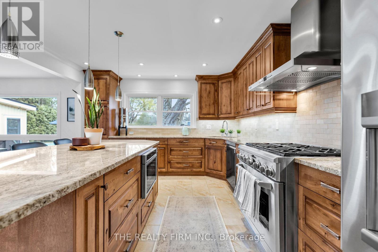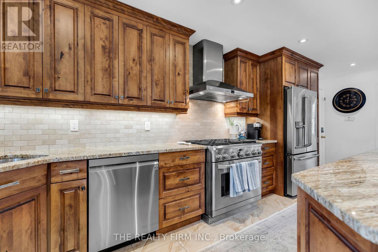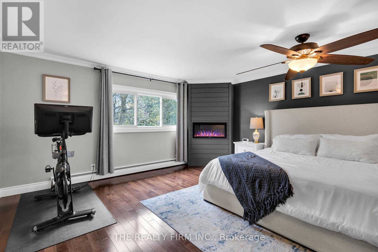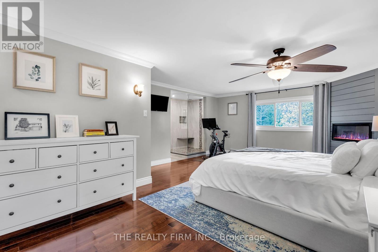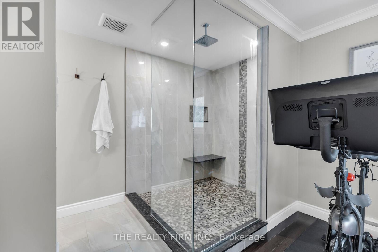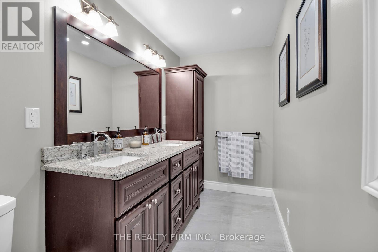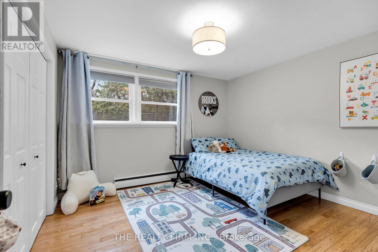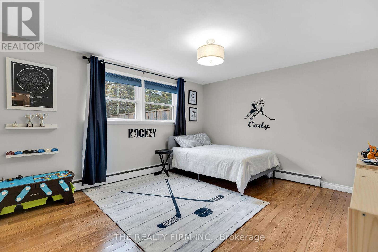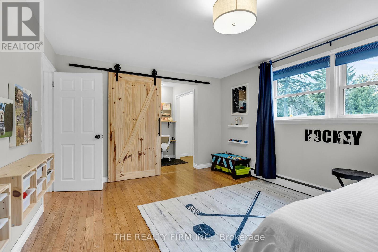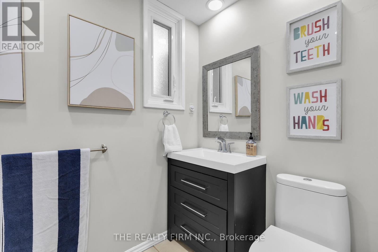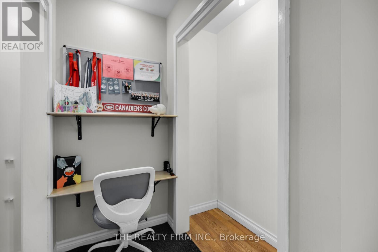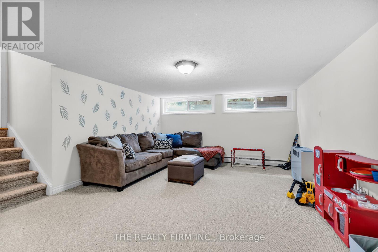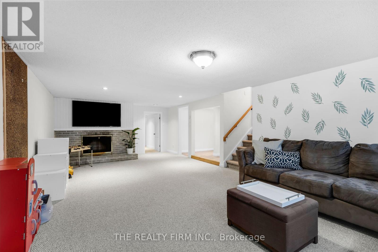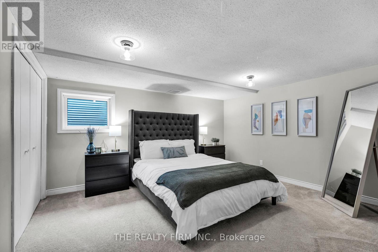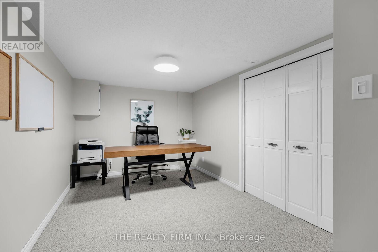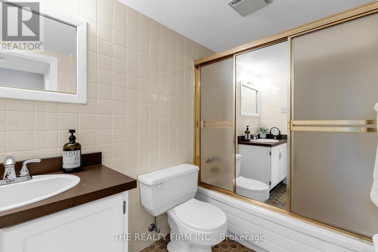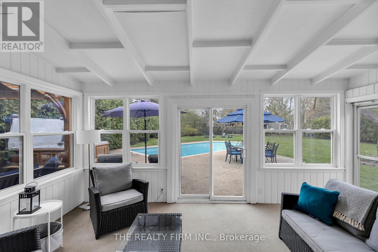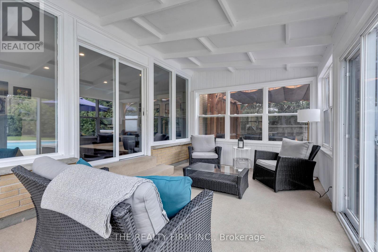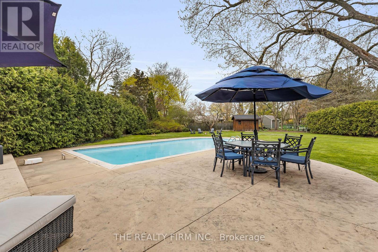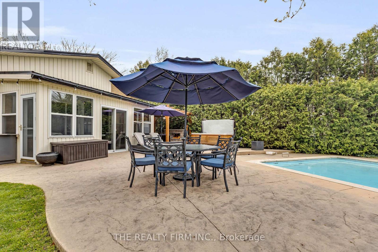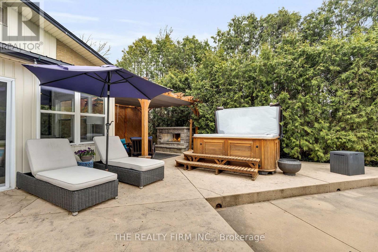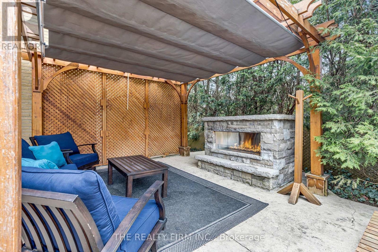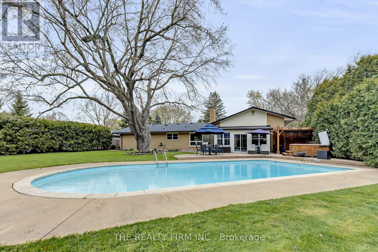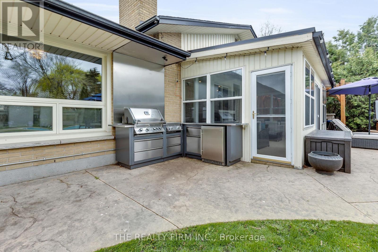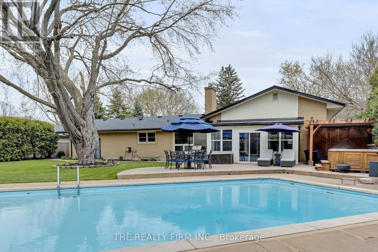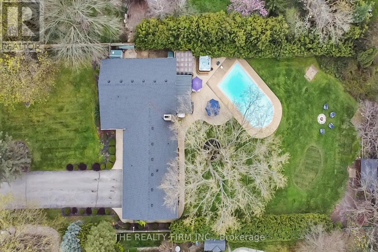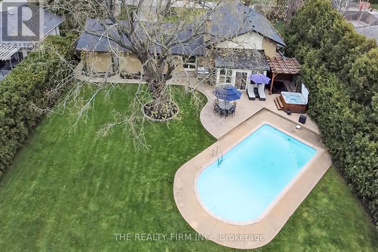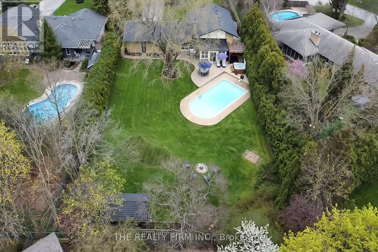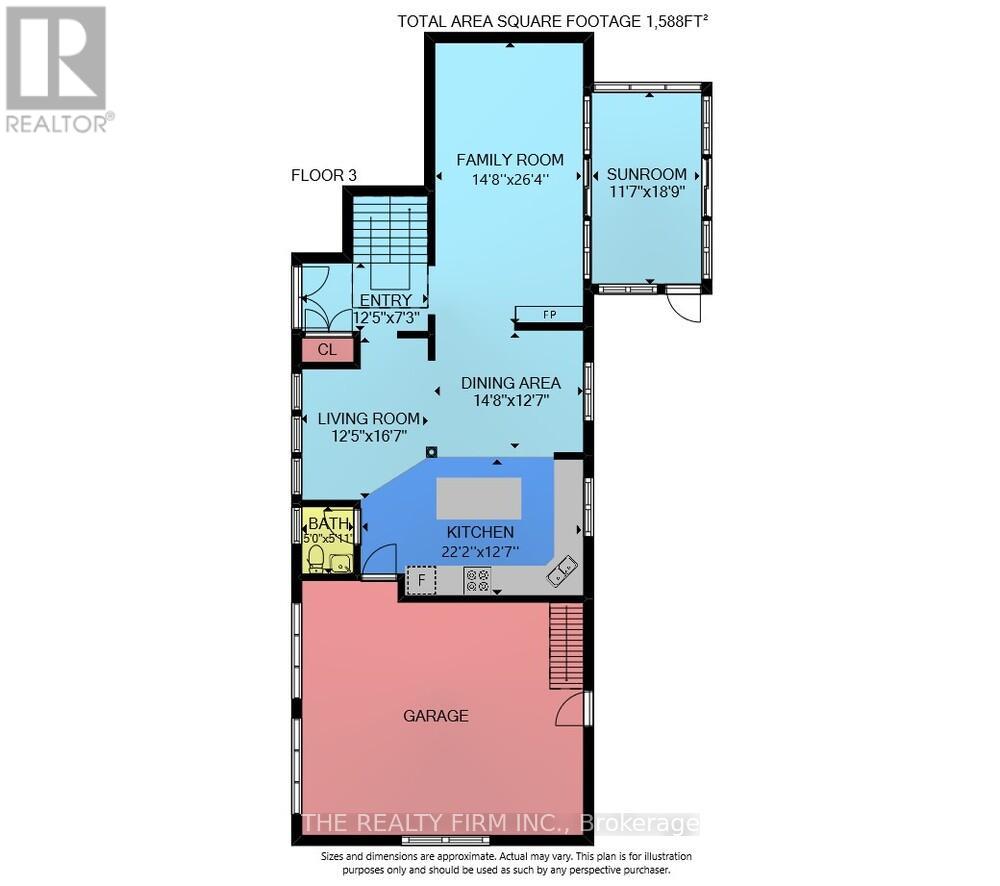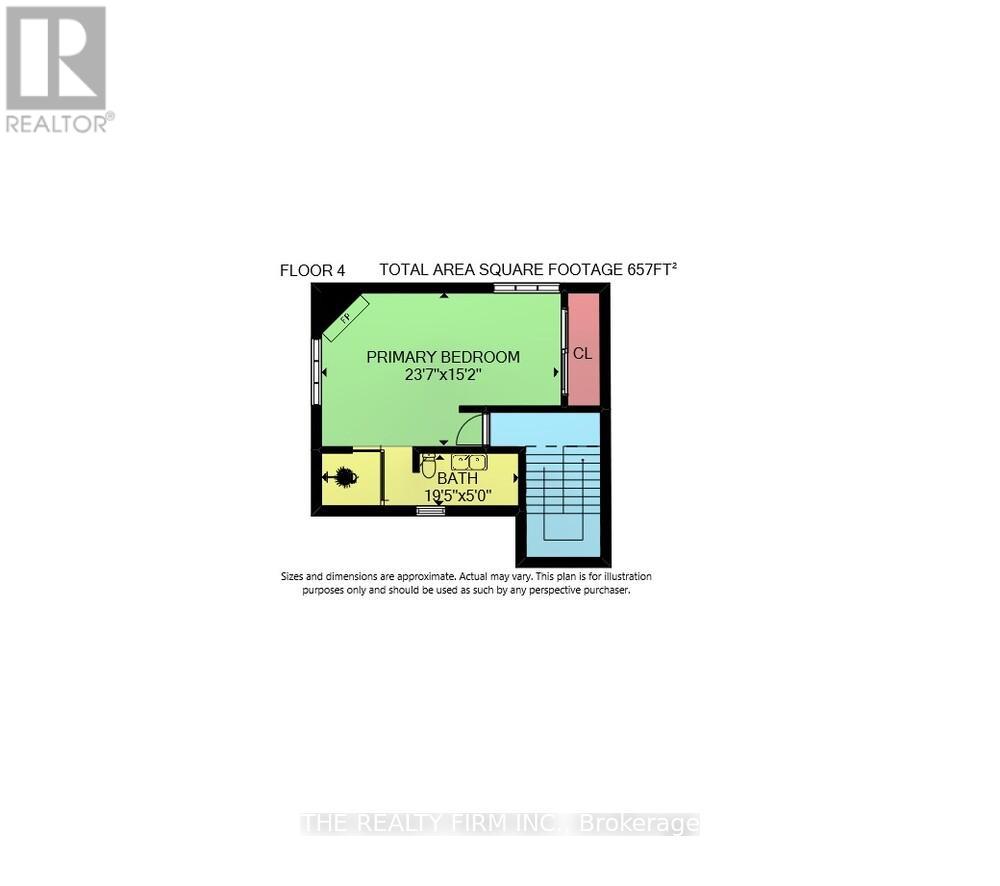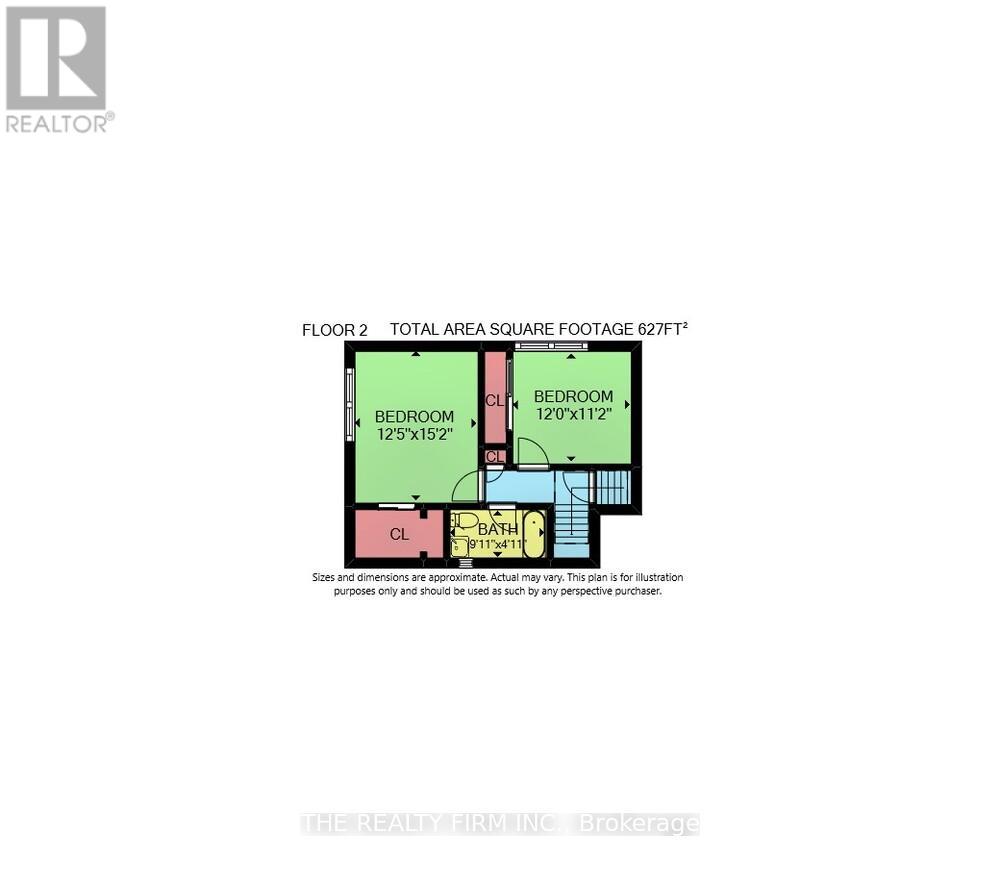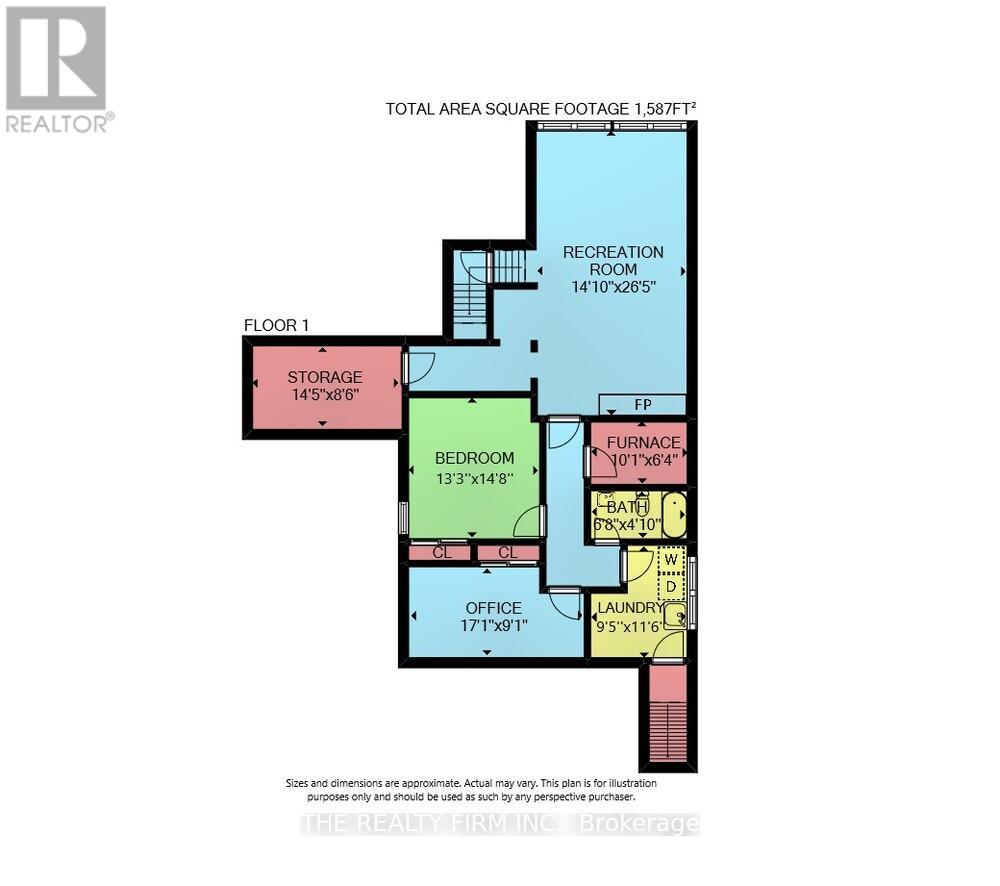4 Bedroom 4 Bathroom
Fireplace Inground Pool Wall Unit Radiant Heat
$1,495,000
Truly one of a kind! This sprawling side-split sits on a premium half acre lot in sought-after North London. This exquisite home has been meticulously cared for, and has a long list of features. Enter in to the large, open concept main level with several spaces for relaxing and entertaining. The luxurious kitchen has a new dishwasher in 2022, and a GE Monogram stove, for those with a passion for cooking. The primary and lower level bathrooms have been extensively updated, both with in-floor heating. The newly installed egress window compliments the lower level bedroom, and the lower level also boasts a large recreation room, a quiet office space for getting work done, a spacious laundry room, and walk-up access to the garage. Spend relaxing times in the bright main floor three-season sunroom, overlooking your private backyard oasis, complete with; outdoor kitchen and built-in bbq, outdoor fireplace, salt water hot tub, salt water pool, and loads of extra space for fun and games. There are not many lots like this within the city, so don't miss your opportunity to own this piece of heaven, in the city limits. (id:58073)
Property Details
| MLS® Number | X8273714 |
| Property Type | Single Family |
| Community Name | North G |
| Parking Space Total | 12 |
| Pool Type | Inground Pool |
Building
| Bathroom Total | 4 |
| Bedrooms Above Ground | 3 |
| Bedrooms Below Ground | 1 |
| Bedrooms Total | 4 |
| Basement Development | Finished |
| Basement Features | Walk-up |
| Basement Type | N/a (finished) |
| Construction Style Attachment | Detached |
| Construction Style Split Level | Sidesplit |
| Cooling Type | Wall Unit |
| Exterior Finish | Brick, Vinyl Siding |
| Fireplace Present | Yes |
| Heating Fuel | Natural Gas |
| Heating Type | Radiant Heat |
| Type | House |
Parking
Land
| Acreage | No |
| Size Irregular | 100 X 233 Ft |
| Size Total Text | 100 X 233 Ft|1/2 - 1.99 Acres |
Rooms
| Level | Type | Length | Width | Dimensions |
|---|
| Second Level | Bedroom 2 | 4.62 m | 3.78 m | 4.62 m x 3.78 m |
| Second Level | Bedroom 3 | 3.66 m | 3.4 m | 3.66 m x 3.4 m |
| Basement | Recreational, Games Room | 8.05 m | 4.52 m | 8.05 m x 4.52 m |
| Basement | Bedroom 4 | 4.47 m | 4.04 m | 4.47 m x 4.04 m |
| Basement | Office | 5.21 m | 2.77 m | 5.21 m x 2.77 m |
| Basement | Laundry Room | 3.51 m | 2.87 m | 3.51 m x 2.87 m |
| Main Level | Living Room | 5.05 m | 3.78 m | 5.05 m x 3.78 m |
| Main Level | Dining Room | 4.47 m | 3.84 m | 4.47 m x 3.84 m |
| Main Level | Kitchen | 6.76 m | 3.84 m | 6.76 m x 3.84 m |
| Main Level | Family Room | 8.03 m | 4.47 m | 8.03 m x 4.47 m |
| Main Level | Sunroom | 5.72 m | 3.53 m | 5.72 m x 3.53 m |
| Upper Level | Primary Bedroom | 7.19 m | 4.62 m | 7.19 m x 4.62 m |
https://www.realtor.ca/real-estate/26806137/1505-stoneybrook-cres-london-north-g
