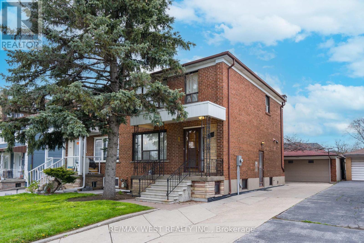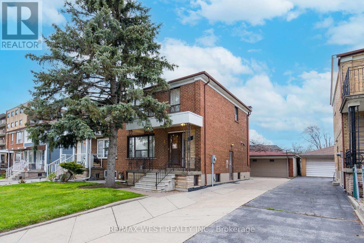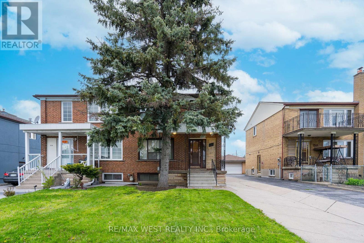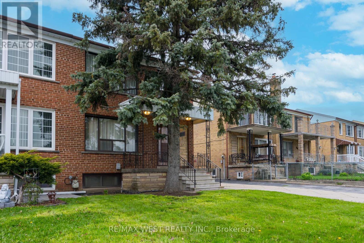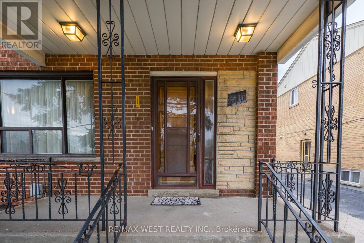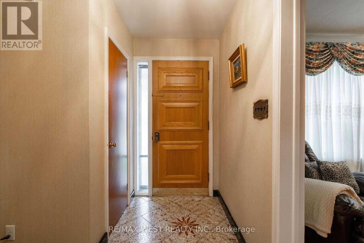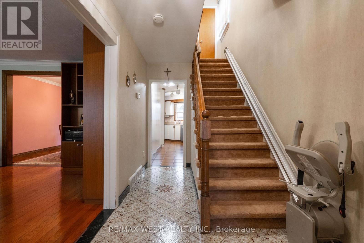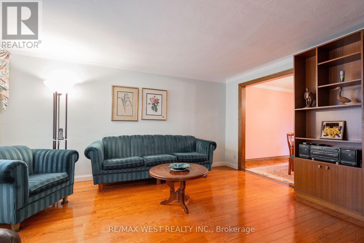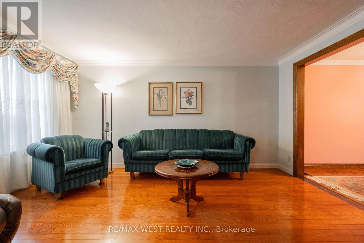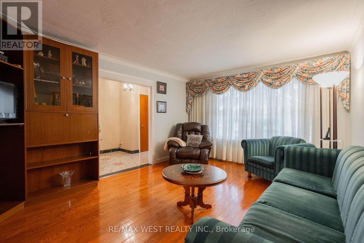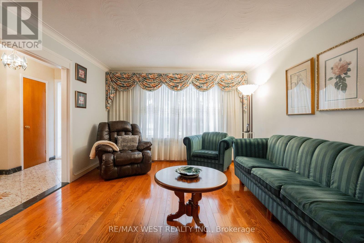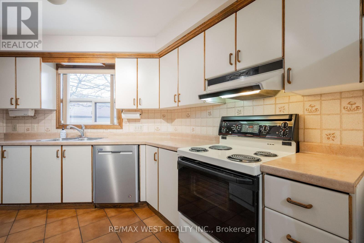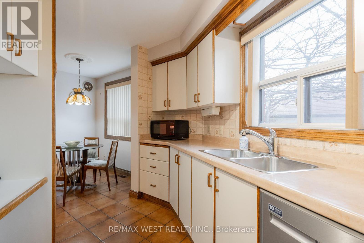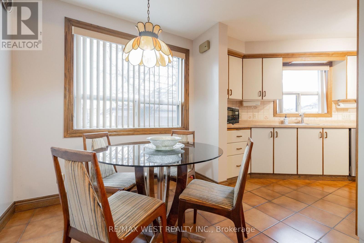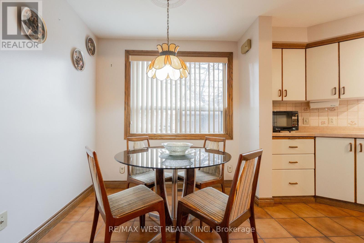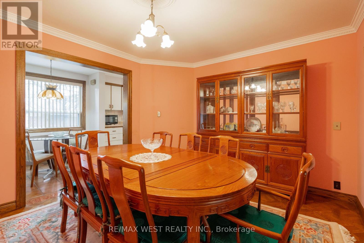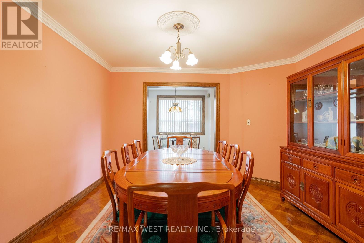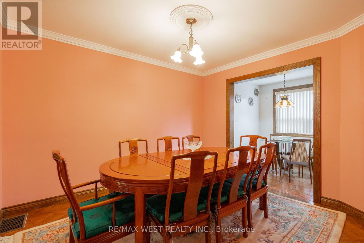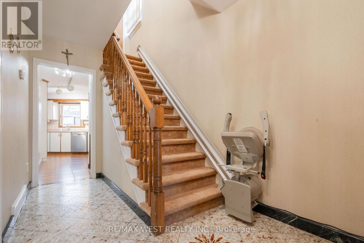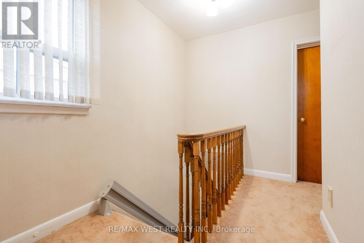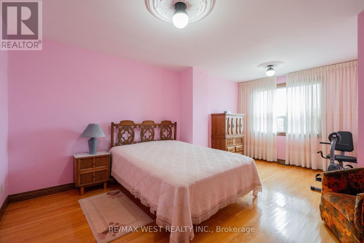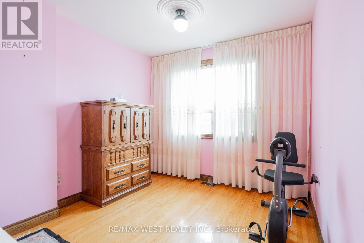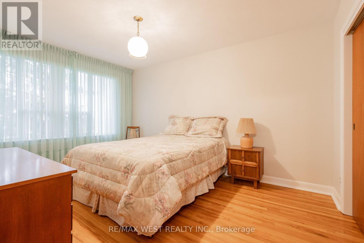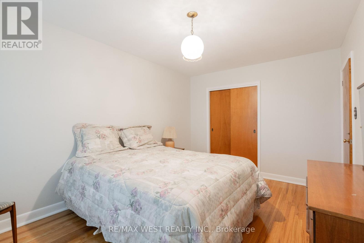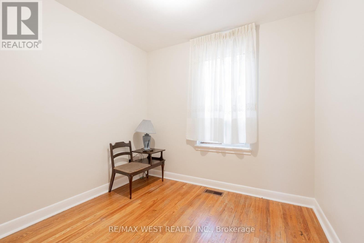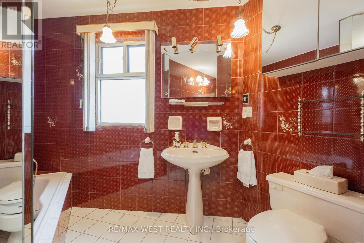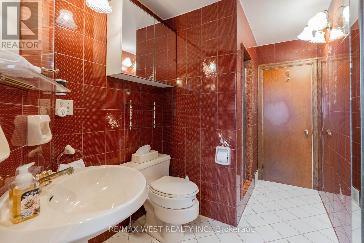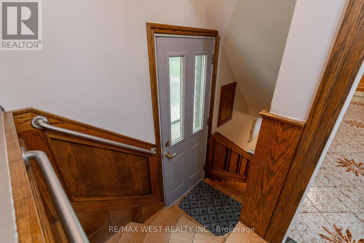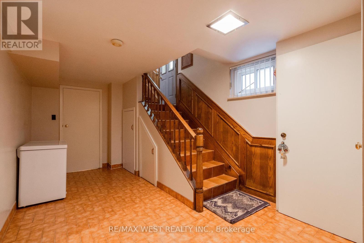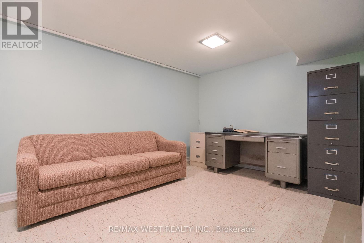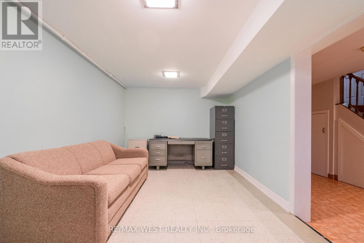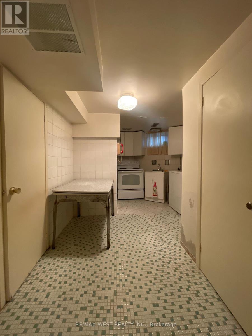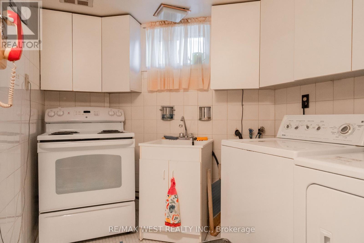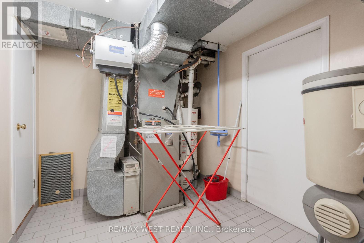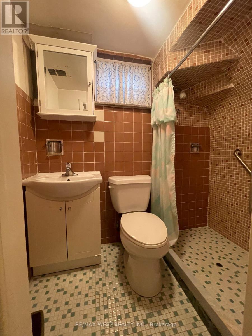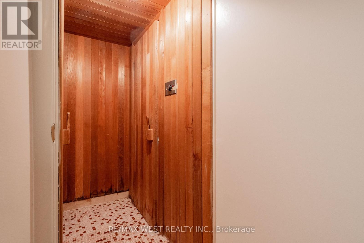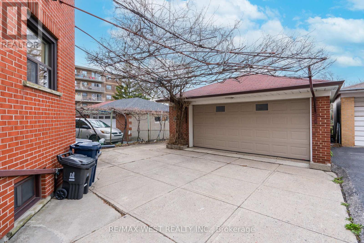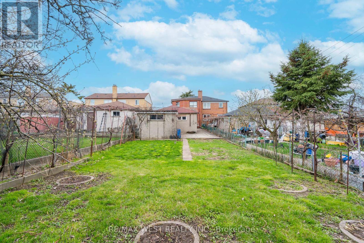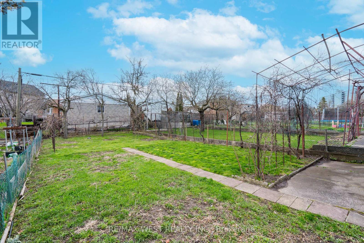3 Bedroom 2 Bathroom
Central Air Conditioning Forced Air
$979,900
First time ever offered on the market! this semi has been lovingly maintained and cared for by it's original owners! 3 bedrooms, 2 full bathroom, exceptional living space with open concept living & dining rooms, separate kitchen with breakfast area. Upper level contains 3 bedrooms and a full 4pc bathroom with separate shower and tub. Hardwood and tile throughout main living areas. Finished basement with separate entrance from the side door. rec room, another 3pc bathroom and oversize laundry room with sink. Best of all there is a 3, yes I said 3-car garage! Unheard of in this area! Perfect for any tradesmen, hobbyist or for extra storage. short walk to all amenities, public transit, grocery stores, Walmart, shops & restaurants! Beautiful view right across the street of Amesbury Park! Fantastic opportunity for first time buyers, investors and visionaries! Loads of potential! **** EXTRAS **** Roof 2022, Furnace & AC approx. 10 yrs old, hot water tank rental (id:58073)
Property Details
| MLS® Number | W8250786 |
| Property Type | Single Family |
| Community Name | Maple Leaf |
| Amenities Near By | Park, Public Transit, Schools |
| Parking Space Total | 7 |
Building
| Bathroom Total | 2 |
| Bedrooms Above Ground | 3 |
| Bedrooms Total | 3 |
| Basement Development | Finished |
| Basement Features | Separate Entrance |
| Basement Type | N/a (finished) |
| Construction Style Attachment | Semi-detached |
| Cooling Type | Central Air Conditioning |
| Exterior Finish | Brick |
| Heating Fuel | Natural Gas |
| Heating Type | Forced Air |
| Stories Total | 2 |
| Type | House |
Parking
Land
| Acreage | No |
| Land Amenities | Park, Public Transit, Schools |
| Size Irregular | 30 X 183 Ft |
| Size Total Text | 30 X 183 Ft |
Rooms
| Level | Type | Length | Width | Dimensions |
|---|
| Basement | Recreational, Games Room | 2.8 m | 5.15 m | 2.8 m x 5.15 m |
| Basement | Laundry Room | 4.7 m | 3.07 m | 4.7 m x 3.07 m |
| Main Level | Living Room | 3.7 m | 4.75 m | 3.7 m x 4.75 m |
| Main Level | Dining Room | 3.7 m | 3.43 m | 3.7 m x 3.43 m |
| Main Level | Kitchen | 2.49 m | 4.39 m | 2.49 m x 4.39 m |
| Main Level | Eating Area | 2.31 m | 2.21 m | 2.31 m x 2.21 m |
| Upper Level | Primary Bedroom | 5.48 m | 3.85 m | 5.48 m x 3.85 m |
| Upper Level | Bedroom 2 | 4.72 m | 3.08 m | 4.72 m x 3.08 m |
| Upper Level | Bedroom 3 | 3.23 m | 2.68 m | 3.23 m x 2.68 m |
https://www.realtor.ca/real-estate/26774944/1516-lawrence-ave-w-toronto-maple-leaf
