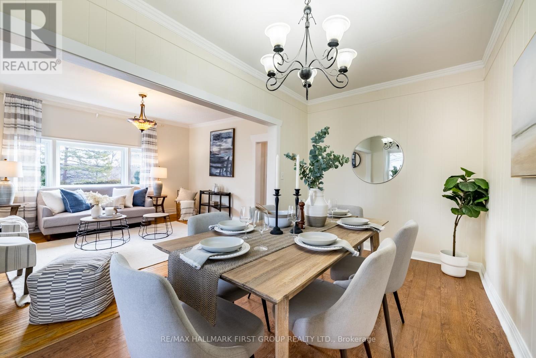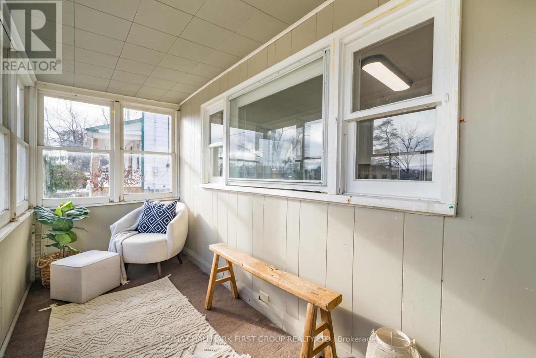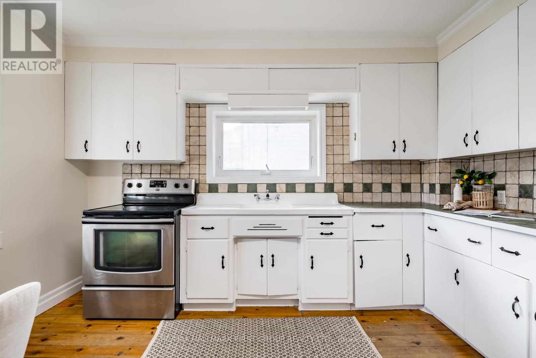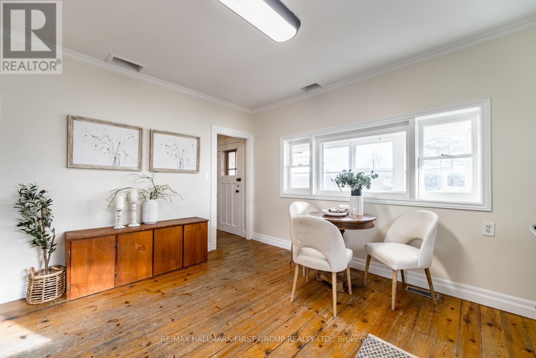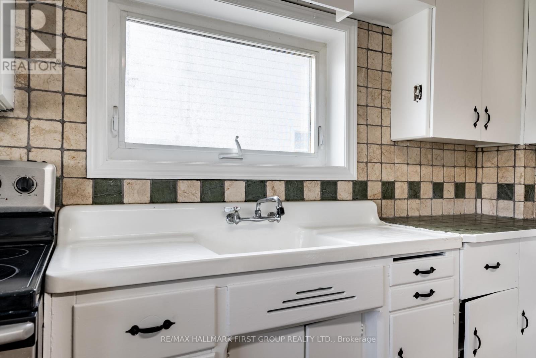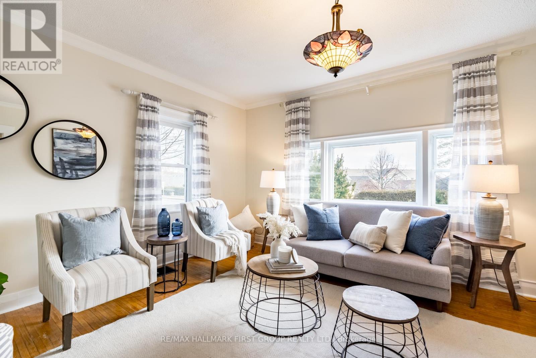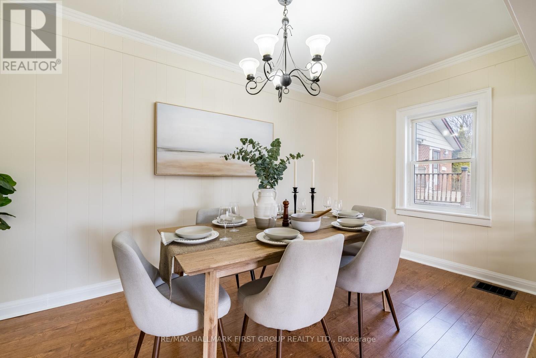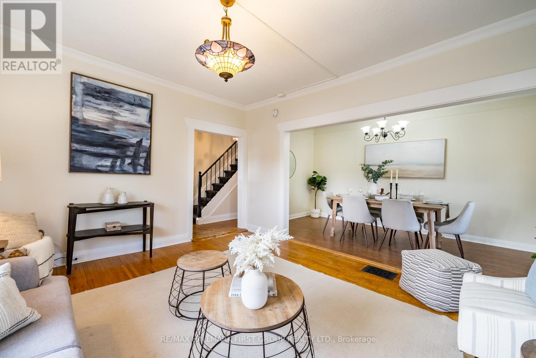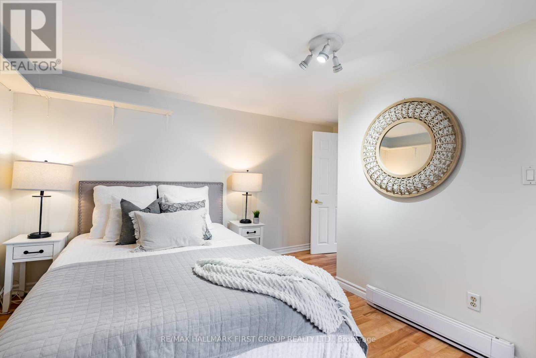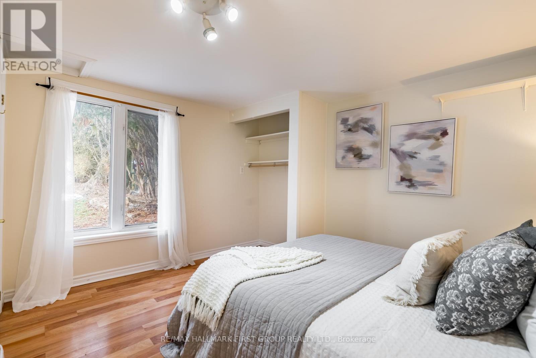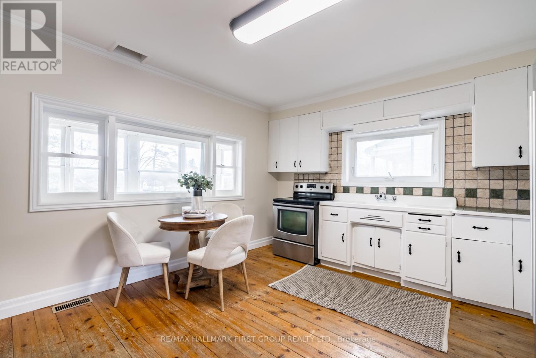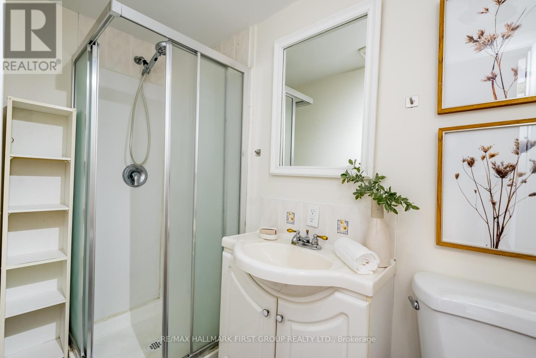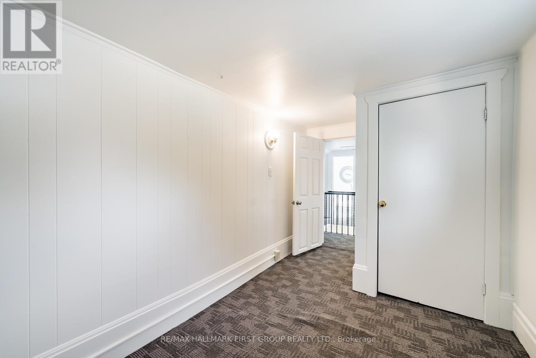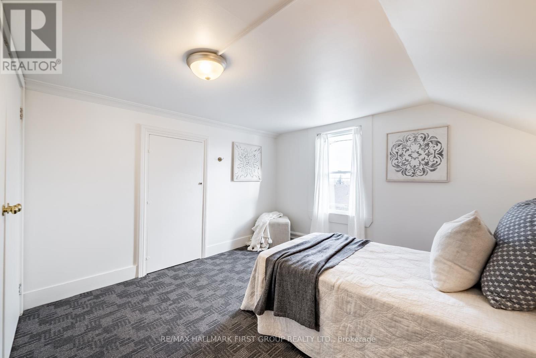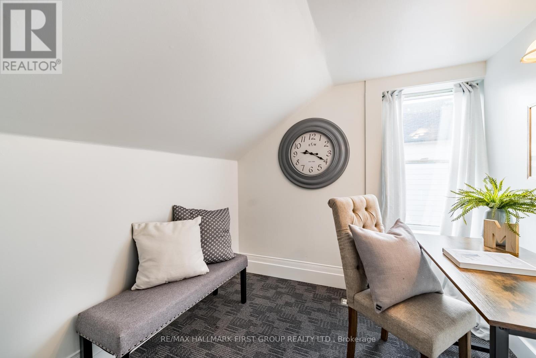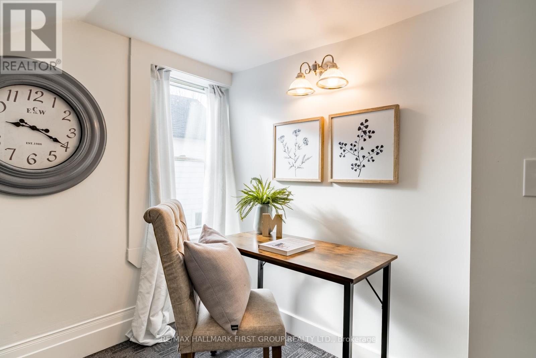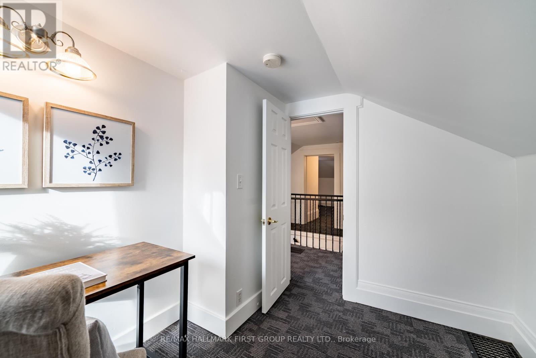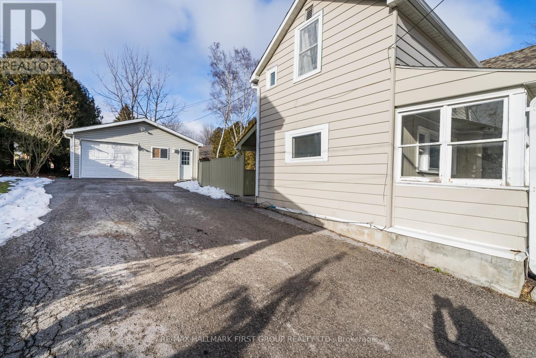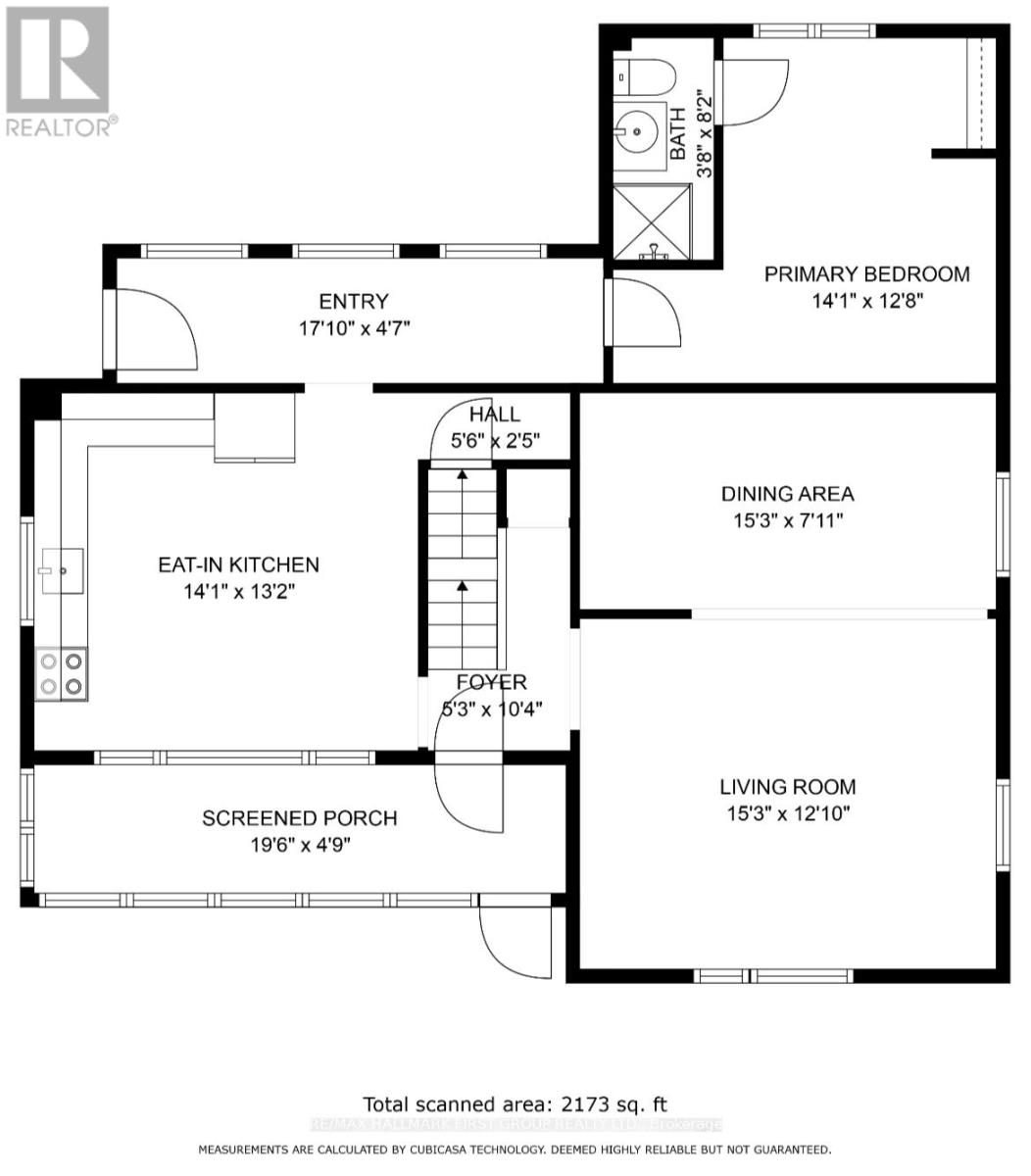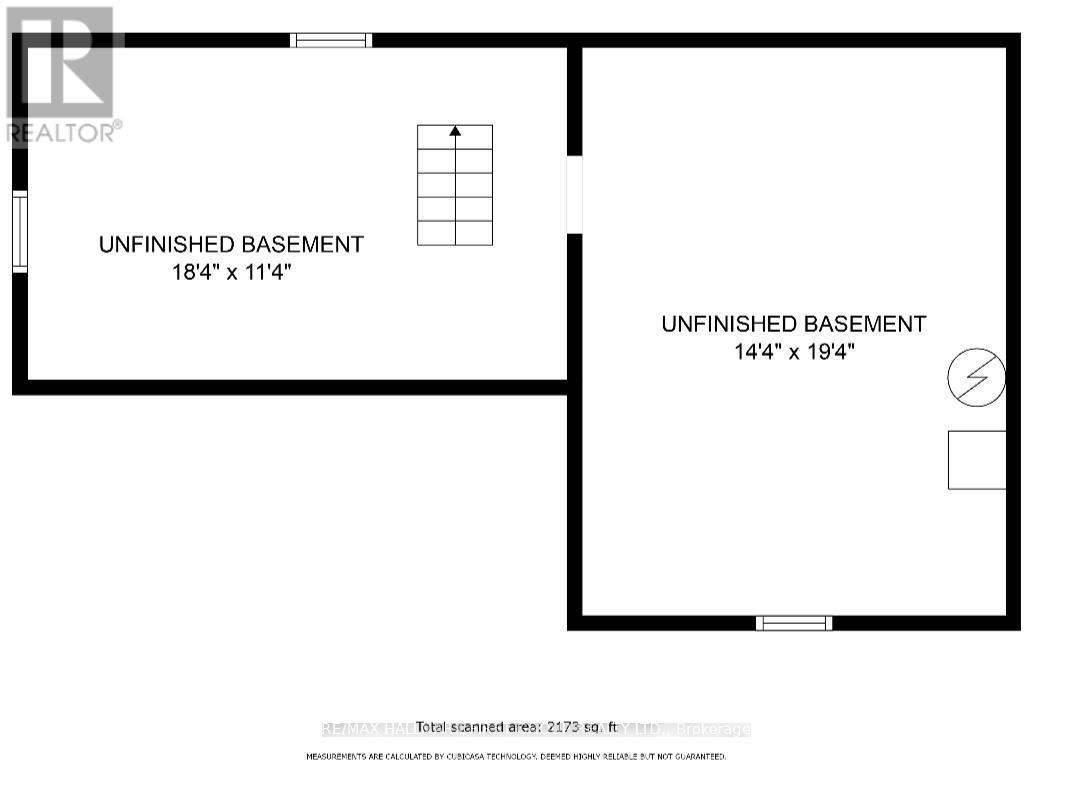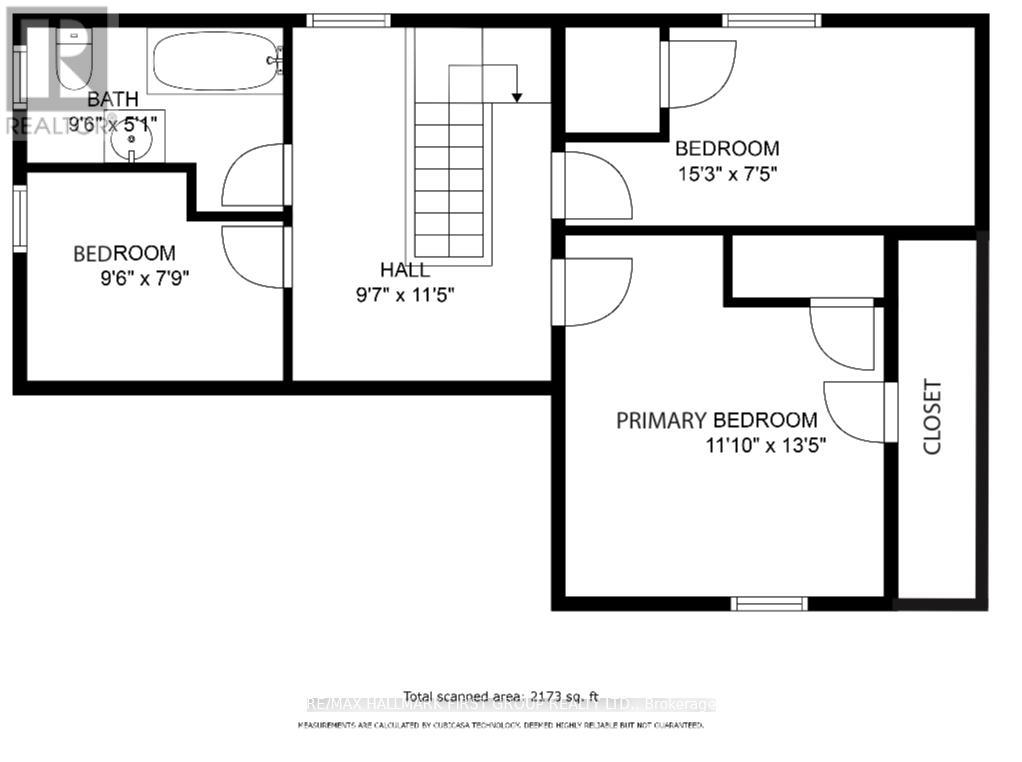4 Bedroom 2 Bathroom
Window Air Conditioner Forced Air
$689,000
Leave your car at home & walk to the lake, parks, trails, shops & restaurants, pubs, schools, hospital, library, dog park, marina, groceries, bus route for easy commute. This 4 bed/2 bath home exudes character & charm with a detached insulated 1.5 garage & large treed, fenced-in backyard. Warm & inviting, w original hardwood flrs, crown mldg, clawfoot tub, an original farmhouse sink. A large eat-in kitchen, bright sun porch, & a family family-sized living/dining room provide ample space for daily living. The main level hosts 1 bedroom with ensuite bath, a sep. entrance which provides flexibility for small office/biz or granny suite. Walk upstairs to another cozy 3 bedrooms & main bath. Addtl value - Zoned Urban Residential Type 2 (uniquely zoned to run small biz). A 1.5 detached insulated garage includes an office space, ideal for a small biz or workshop. A large backyard boasts a west-facing patio w firepit, garden boxes, & mature trees creating a private oasis. Become part of the vibrant community of Port Perry. As per Sellers: Roof 2021, Windows 2013, Professionally painted 2024, Electrical Updated (Knob & Tube Removed) **** EXTRAS **** Great opportunity for ROI. Surprisingly Quiet inside house & backyard. W/D hook up on main level. (id:58073)
Property Details
| MLS® Number | E8230264 |
| Property Type | Single Family |
| Community Name | Port Perry |
Building
| Bathroom Total | 2 |
| Bedrooms Above Ground | 4 |
| Bedrooms Total | 4 |
| Basement Development | Unfinished |
| Basement Type | N/a (unfinished) |
| Construction Style Attachment | Detached |
| Cooling Type | Window Air Conditioner |
| Exterior Finish | Vinyl Siding |
| Heating Fuel | Natural Gas |
| Heating Type | Forced Air |
| Stories Total | 2 |
| Type | House |
Parking
Land
| Acreage | No |
| Size Irregular | 61.71 X 107.69 Ft |
| Size Total Text | 61.71 X 107.69 Ft |
Rooms
| Level | Type | Length | Width | Dimensions |
|---|
| Main Level | Mud Room | 5.21 m | 1.43 m | 5.21 m x 1.43 m |
| Main Level | Bedroom | 4.29 m | 3.9 m | 4.29 m x 3.9 m |
| Main Level | Kitchen | 14.1 m | 4.02 m | 14.1 m x 4.02 m |
| Main Level | Sunroom | 5.97 m | 4.9 m | 5.97 m x 4.9 m |
| Main Level | Living Room | 4.66 m | 3.69 m | 4.66 m x 3.69 m |
| Main Level | Dining Room | 4.66 m | 2.16 m | 4.66 m x 2.16 m |
| Upper Level | Bedroom 2 | 4.66 m | 3.9 m | 4.66 m x 3.9 m |
| Upper Level | Bedroom 3 | 4.11 m | 3.38 m | 4.11 m x 3.38 m |
| Upper Level | Bedroom 4 | 2.93 m | 2.41 m | 2.93 m x 2.41 m |
Utilities
| Sewer | Installed |
| Natural Gas | Installed |
| Electricity | Available |
| Cable | Available |
https://www.realtor.ca/real-estate/26746150/15632-simcoe-st-scugog-port-perry
