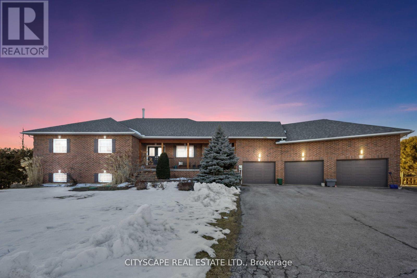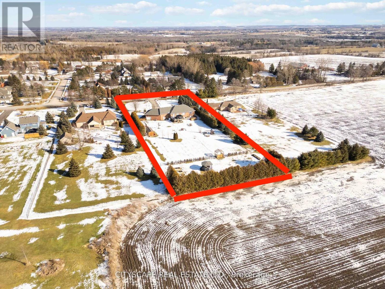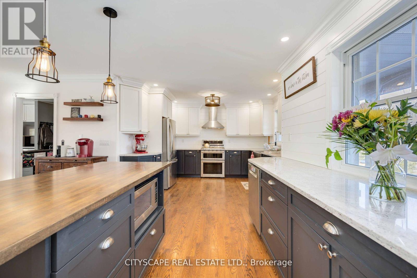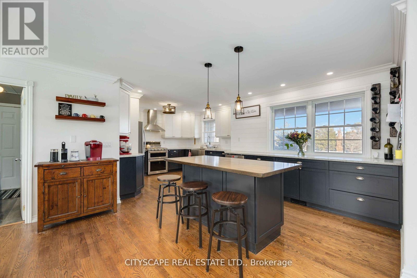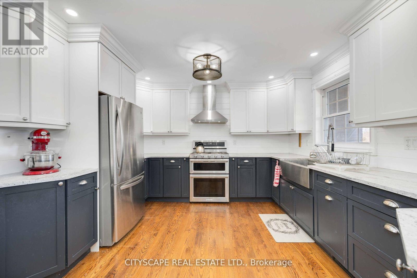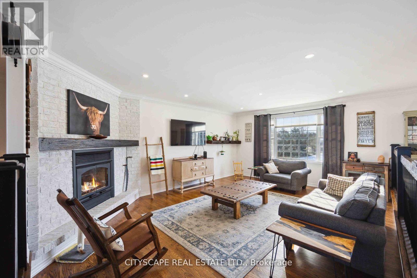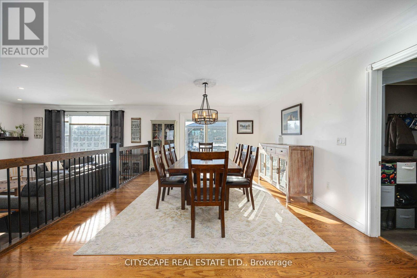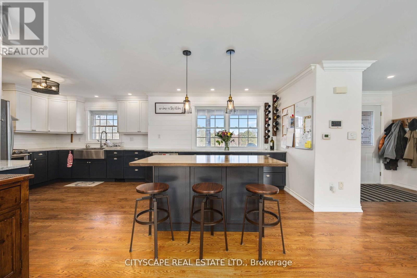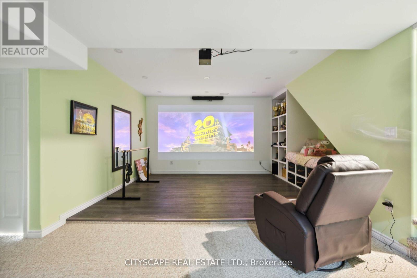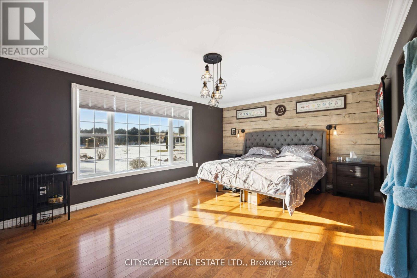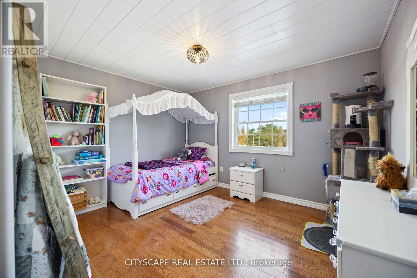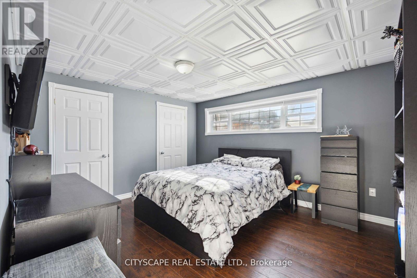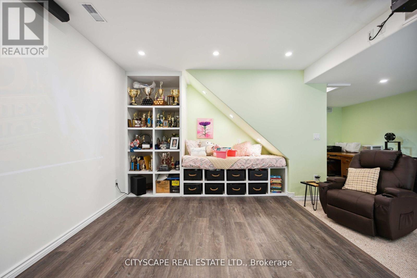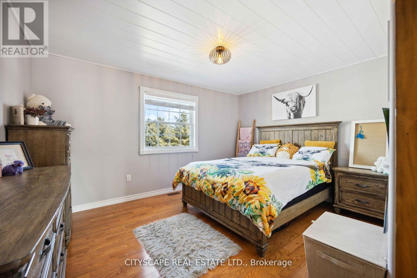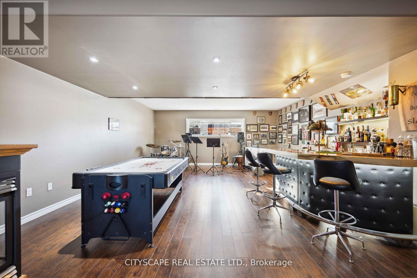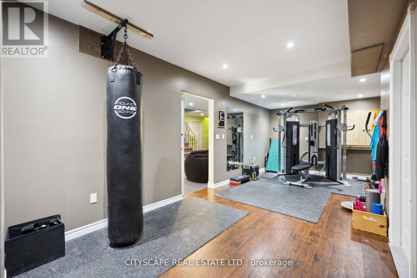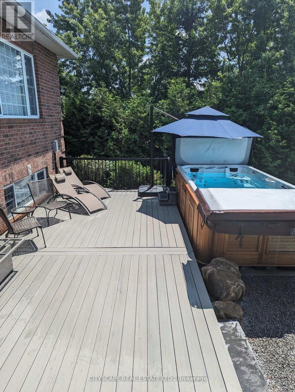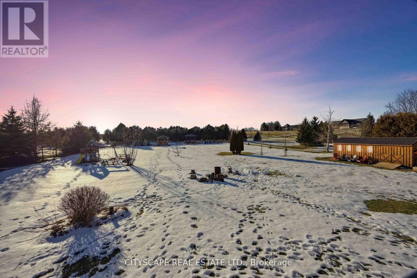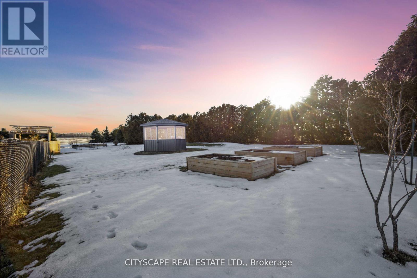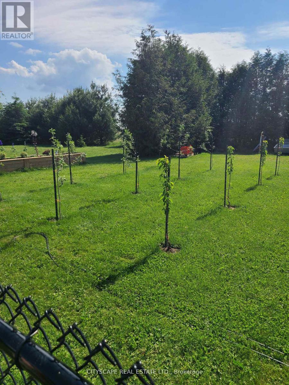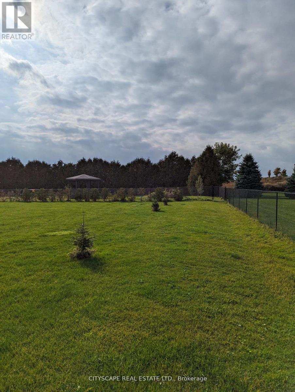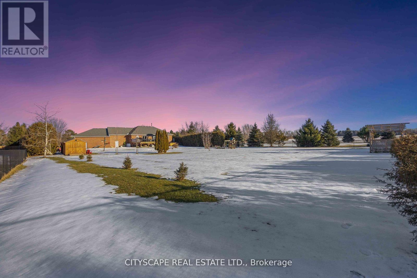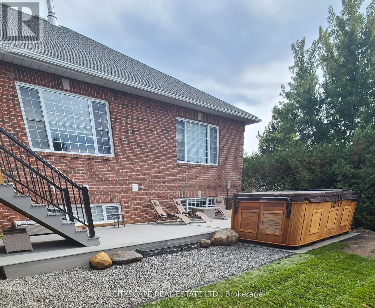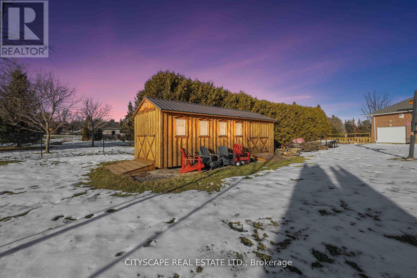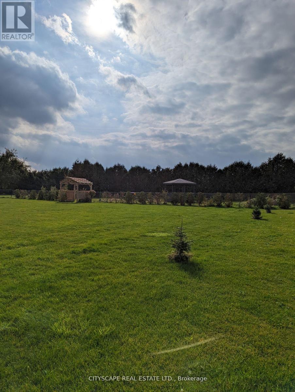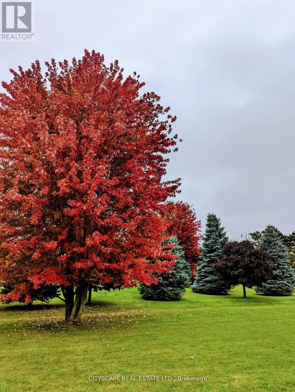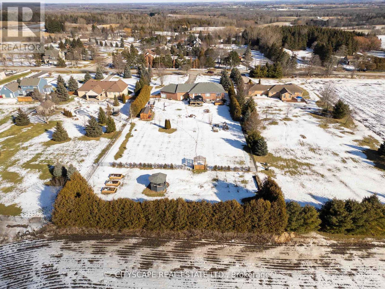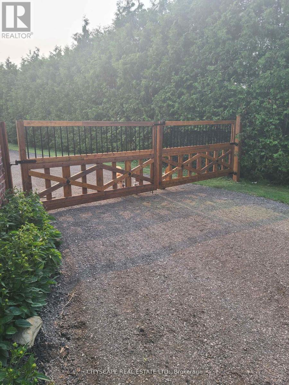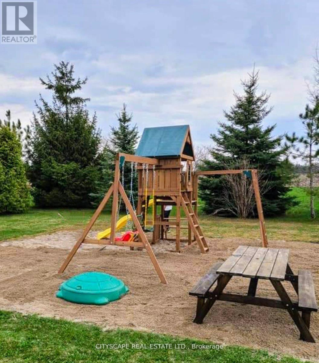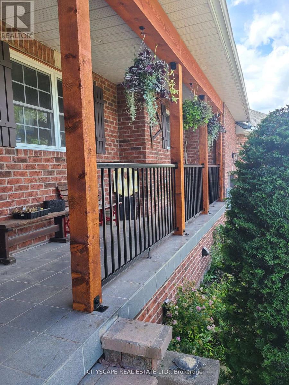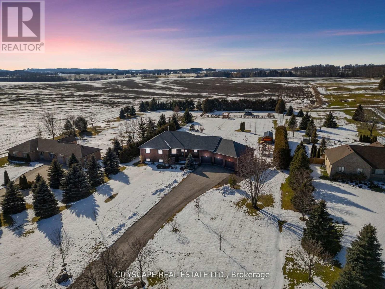5 Bedroom 4 Bathroom
Raised Bungalow Fireplace Above Ground Pool Central Air Conditioning Forced Air
$1,775,000
1.75 Acres, 4500 sq.ft. Total FinLiving Space. Fully Finished Open Concept W/Numerous Updates Thruout.W/Clear Views Backing To Farmland. Updates Include Stunning Kitchen Renovation, Master Ensuite W/His & Hers Sinks & Separate Shower, Smooth Ceilings In Rec/Games/Exercise Rooms, Flooring, Sump Pump, Hwt, Shingles(2015).NEW 2 Tiered Deck(2022).Oversized 3 Car/4-Door Garage w/ 240V Plug and W/Storage Loft.Fully Fenced + Sep.Fenced Garden w/15 Fruit Trees, Custom Amish Hemlock Shed(10'x26'(2021)). Front Porch Solid Douglas Fir Posts(2022),Gazebo,Septic Risers (2023) + Pump,Composite Deck 2022,Salt Water Arctic Swim Spa Hudson 8'x14.5'ft(2021).Custom Double Side Gates,Custom Garden Gates!Raised Flower and Garden Beds. Round Interior Wall Corners, New Sliding Door(2023).Two Staircases, PlayGround. Full Cable TV & Internet...No Satellite Needed! The Perfect Family Home Conveniently Located Between Port Perry & Uxbridge. Well Suited for Multi Generational Living! **** EXTRAS **** All Elf's,CVAC & Attachments(as-is),Hwt,Sump Pump + Batt Backup,Water Softener,Air Exchanger,2- Fireplaces.Gazebo,Salt Water Swim Spa,Custom Bar,Projector & Screen,Furnace + Garage Heater.Septic Risers(2023).Generlink System(power backup). (id:58073)
Property Details
| MLS® Number | E8184814 |
| Property Type | Single Family |
| Community Name | Rural Scugog |
| Amenities Near By | Public Transit, Ski Area |
| Parking Space Total | 20 |
| Pool Type | Above Ground Pool |
Building
| Bathroom Total | 4 |
| Bedrooms Above Ground | 3 |
| Bedrooms Below Ground | 2 |
| Bedrooms Total | 5 |
| Architectural Style | Raised Bungalow |
| Basement Development | Finished |
| Basement Features | Separate Entrance |
| Basement Type | N/a (finished) |
| Construction Style Attachment | Detached |
| Cooling Type | Central Air Conditioning |
| Exterior Finish | Brick |
| Fireplace Present | Yes |
| Heating Fuel | Propane |
| Heating Type | Forced Air |
| Stories Total | 1 |
| Type | House |
Parking
Land
| Acreage | No |
| Land Amenities | Public Transit, Ski Area |
| Sewer | Septic System |
| Size Irregular | 153.3 X 492.38 Ft |
| Size Total Text | 153.3 X 492.38 Ft|1/2 - 1.99 Acres |
Rooms
| Level | Type | Length | Width | Dimensions |
|---|
| Lower Level | Bedroom 4 | 2.92 m | 3.17 m | 2.92 m x 3.17 m |
| Lower Level | Bedroom 5 | 3.32 m | 3.02 m | 3.32 m x 3.02 m |
| Lower Level | Recreational, Games Room | 6.55 m | 5.67 m | 6.55 m x 5.67 m |
| Lower Level | Games Room | 6.22 m | 4.88 m | 6.22 m x 4.88 m |
| Lower Level | Exercise Room | 6.7 m | 2.87 m | 6.7 m x 2.87 m |
| Lower Level | Den | 4.18 m | 3.5 m | 4.18 m x 3.5 m |
| Main Level | Great Room | 6.55 m | 4.88 m | 6.55 m x 4.88 m |
| Main Level | Kitchen | 6.55 m | 3.66 m | 6.55 m x 3.66 m |
| Main Level | Dining Room | 6.4 m | 4.21 m | 6.4 m x 4.21 m |
| Main Level | Primary Bedroom | 5.79 m | 3.96 m | 5.79 m x 3.96 m |
| Main Level | Bedroom 2 | 4.21 m | 3.98 m | 4.21 m x 3.98 m |
| Main Level | Bedroom 3 | 3.87 m | 3.29 m | 3.87 m x 3.29 m |
https://www.realtor.ca/real-estate/26685349/15910-marsh-hill-rd-scugog-rural-scugog
