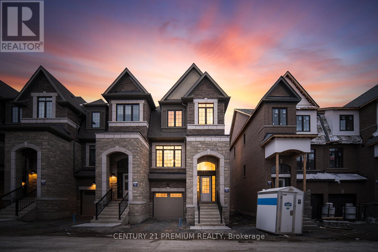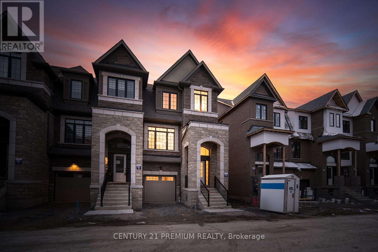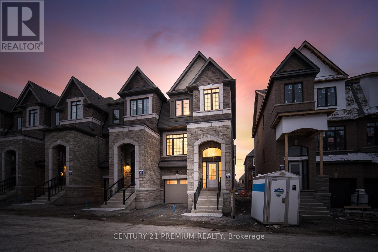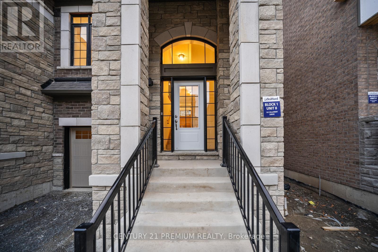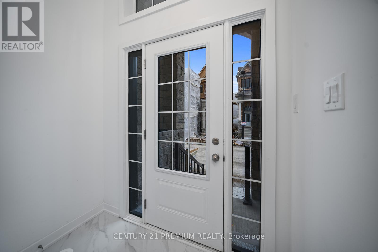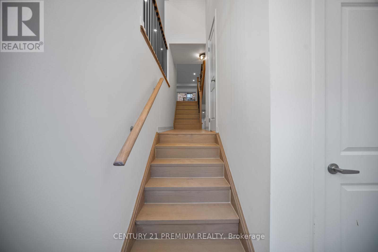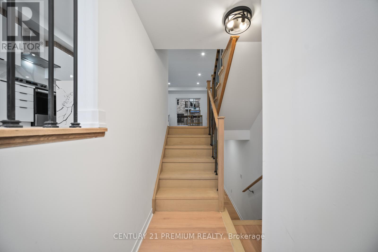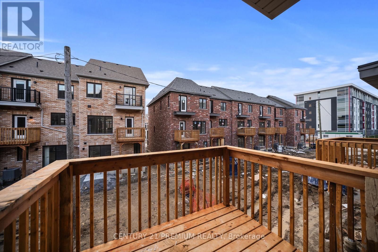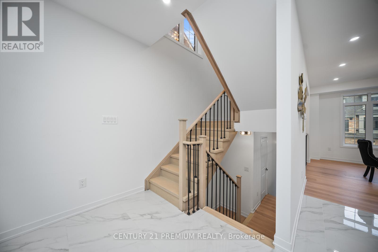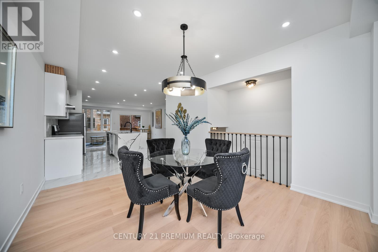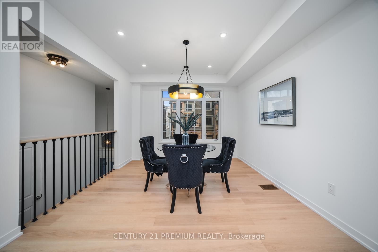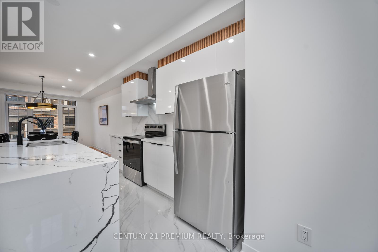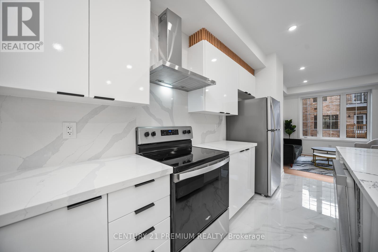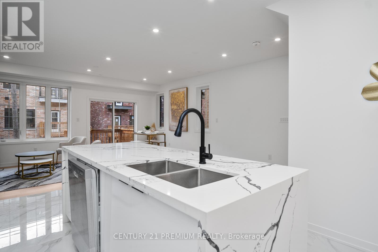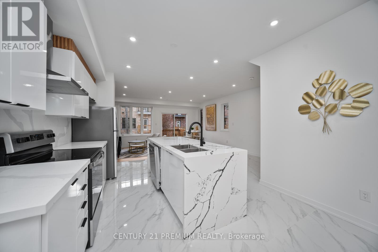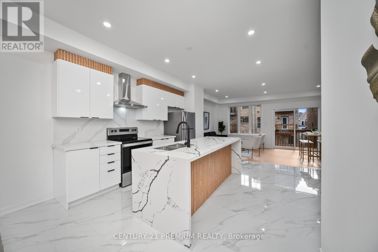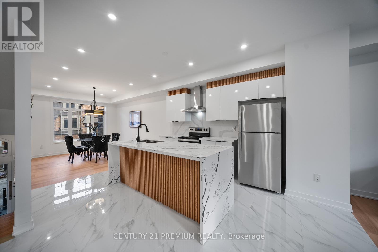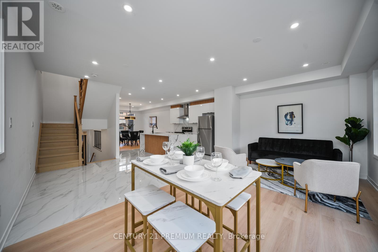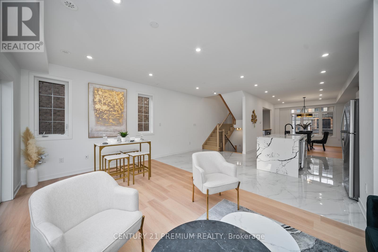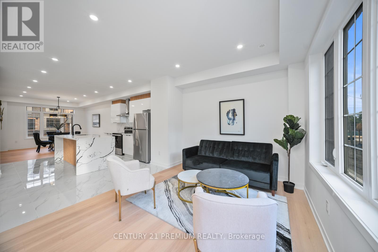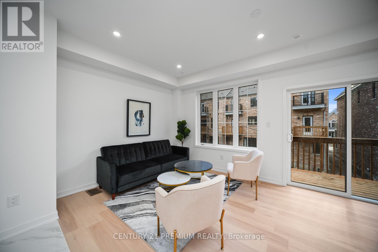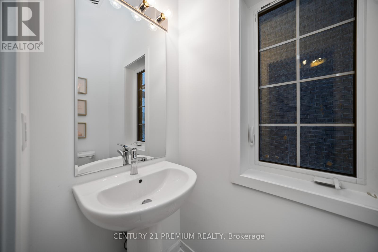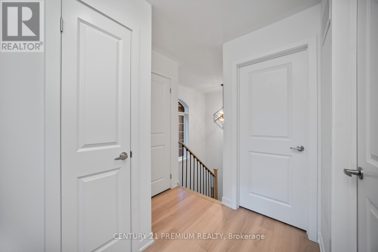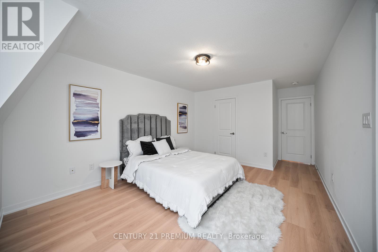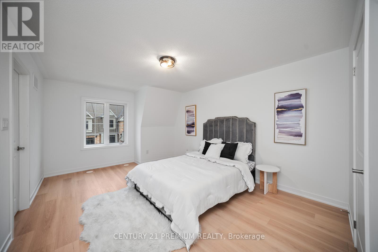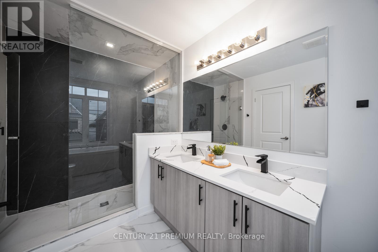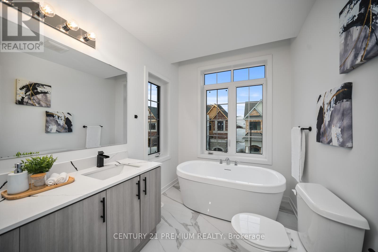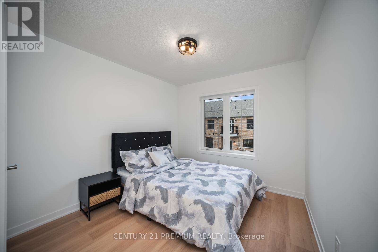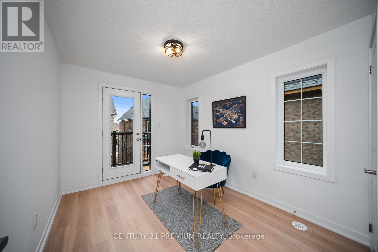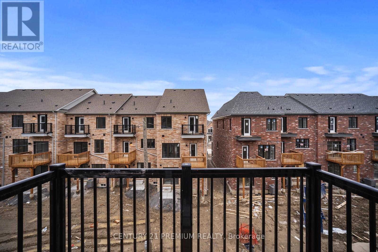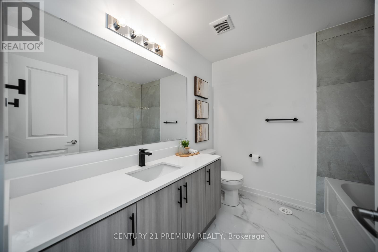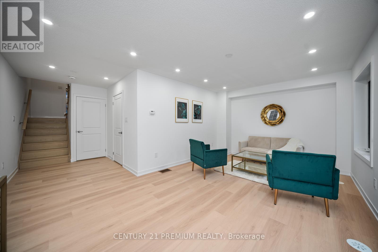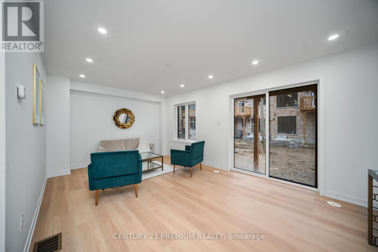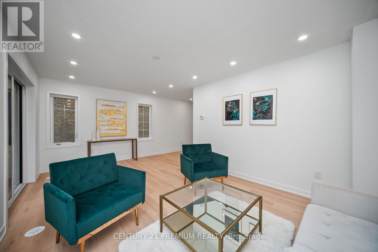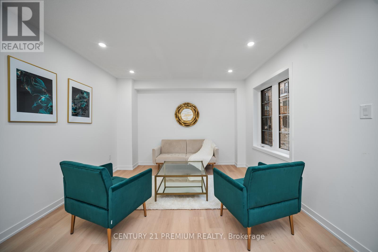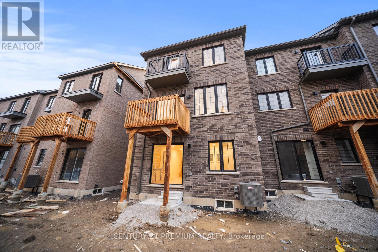16 Calloway Way Whitby, Ontario L1N 3W8
$949,900Maintenance, Parcel of Tied Land
$142 Monthly
Maintenance, Parcel of Tied Land
$142 MonthlyWelcome to your BRAND NEW townhouse in the heart of Downtown Whitby's community by Stafford Developments. This exceptional 3-bedroom, 2.5-bath townhome seamlessly blends modern elegance with convenience. The home features 9ft ceilings on the main floor, upgrades Including Laminated flooring on the main level, second floor and stairs, quartz countertops together with matching backsplash & flooring tiles. Stainless steel appliances in the kitchen, upgraded vanities, upgraded shower and much more. Just minutes from public transit, school, and groceries! For commuters, you are minutes from the 401 & 407. Do not miss out on this opportunity. **** EXTRAS **** Brand New Appliances - Fridge, Stove, Dishwasher, Range Hood, Washer, Dryer (id:58073)
Property Details
| MLS® Number | E8181434 |
| Property Type | Single Family |
| Community Name | Downtown Whitby |
| Parking Space Total | 2 |
Building
| Bathroom Total | 3 |
| Bedrooms Above Ground | 3 |
| Bedrooms Total | 3 |
| Basement Development | Unfinished |
| Basement Type | Full (unfinished) |
| Construction Style Attachment | Attached |
| Cooling Type | Central Air Conditioning |
| Exterior Finish | Brick, Stone |
| Heating Fuel | Natural Gas |
| Heating Type | Forced Air |
| Stories Total | 3 |
| Type | Row / Townhouse |
Parking
| Garage |
Land
| Acreage | No |
| Size Irregular | 25 X 87 Ft |
| Size Total Text | 25 X 87 Ft |
Rooms
| Level | Type | Length | Width | Dimensions |
|---|---|---|---|---|
| Main Level | Great Room | 5.73 m | 3.53 m | 5.73 m x 3.53 m |
| Main Level | Dining Room | 3.59 m | 4.26 m | 3.59 m x 4.26 m |
| Main Level | Kitchen | 2.25 m | 3.84 m | 2.25 m x 3.84 m |
| Main Level | Eating Area | 3 m | 2.77 m | 3 m x 2.77 m |
| Upper Level | Primary Bedroom | 3.59 m | 5.02 m | 3.59 m x 5.02 m |
| Upper Level | Bedroom 2 | 2.74 m | 3.53 m | 2.74 m x 3.53 m |
| Upper Level | Bedroom 3 | 2 m | 3.05 m | 2 m x 3.05 m |
| Upper Level | Bathroom | Measurements not available | ||
| Ground Level | Media | 5.73 m | 3.53 m | 5.73 m x 3.53 m |
Utilities
| Cable | Available |
https://www.realtor.ca/real-estate/26680610/16-calloway-way-whitby-downtown-whitby
