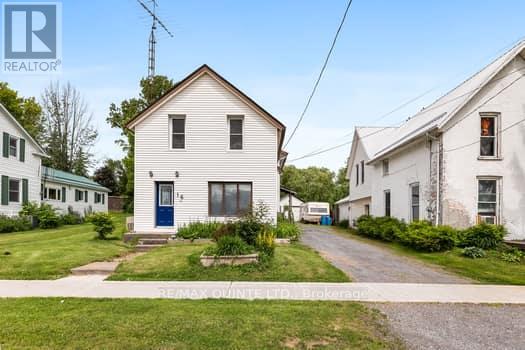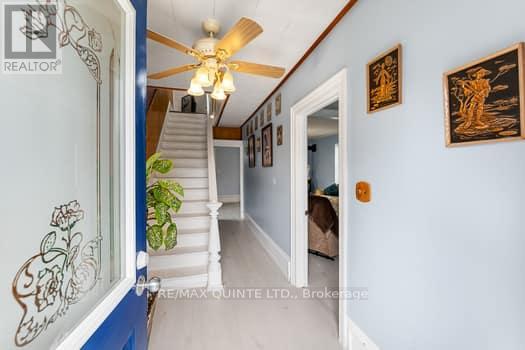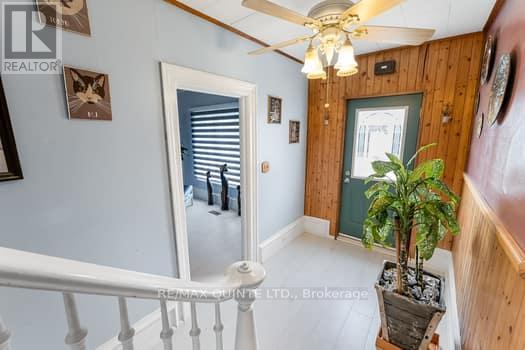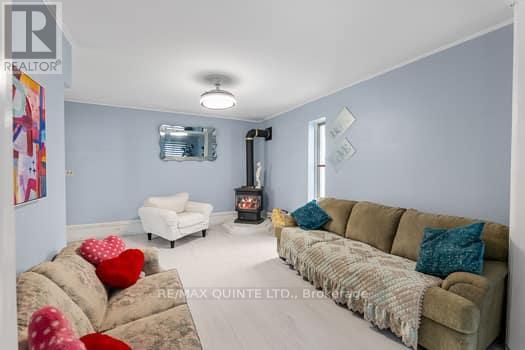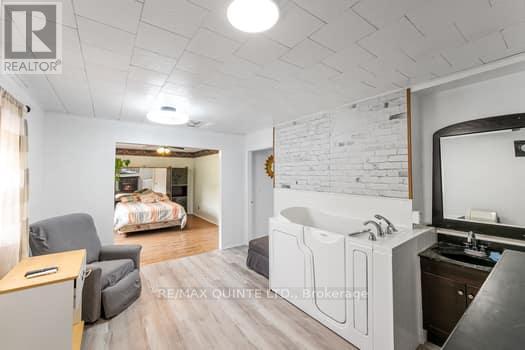4 Bedroom 3 Bathroom
Fireplace Other
$539,900
A lovely two-storey family home located in Cramahe Township, all but steps away from downtown Colborne. 16 Percy showcases four bedrooms and three washrooms and includes updated flooring throughout both lower and upper levels. Main-level offers spacious living and family areas, separate dining, three-piece washroom, laundry and generously-sized mudroom with lots of extra storage. Large updated kitchen is filled with natural light, gleaming white counter spaces and ample cabinetry. Sliding glass doors from breakfast area lead to your very own secluded patio, an entrance to what is a lush oasis of gardens, mature trees and greenery. Upper-level includes two washrooms and four nice-sized bedrooms. BONUS: Two electrical panels, one for each side of the house ideal for in-law suite capability, home business or investment potential! Lower-level also includes separate entrance, perfect for multigenerational living. Detached 35ft x 16ft single car workshop includes electrical panel, air exchanger, overhead storage and additional separate 35ft x 6.00ft side-storage for bikes, fishing gear or for whatever one must require additional storage! Just minutes from the 401, the possibilities with this one are endless! Click on Virtual Tour to view floor plans. Survey included in attachments. (id:58073)
Property Details
| MLS® Number | X8425500 |
| Property Type | Single Family |
| Community Name | Colborne |
| Community Features | Community Centre, School Bus |
| Features | Flat Site |
| Parking Space Total | 6 |
| Structure | Patio(s) |
| View Type | View |
Building
| Bathroom Total | 3 |
| Bedrooms Above Ground | 4 |
| Bedrooms Total | 4 |
| Appliances | Water Heater |
| Basement Type | Partial |
| Construction Style Attachment | Detached |
| Exterior Finish | Vinyl Siding |
| Fireplace Present | Yes |
| Foundation Type | Stone |
| Heating Fuel | Natural Gas |
| Heating Type | Other |
| Stories Total | 2 |
| Type | House |
| Utility Water | Municipal Water |
Parking
Land
| Acreage | No |
| Sewer | Sanitary Sewer |
| Size Irregular | 66 X 331.36 Ft |
| Size Total Text | 66 X 331.36 Ft|under 1/2 Acre |
Rooms
| Level | Type | Length | Width | Dimensions |
|---|
| Second Level | Primary Bedroom | 4.28 m | 3.62 m | 4.28 m x 3.62 m |
| Second Level | Bedroom 2 | 5.54 m | 3.1 m | 5.54 m x 3.1 m |
| Second Level | Bedroom | 3.19 m | 4.83 m | 3.19 m x 4.83 m |
| Second Level | Bedroom 3 | 4.29 m | 5.31 m | 4.29 m x 5.31 m |
| Main Level | Foyer | 1.95 m | 6.07 m | 1.95 m x 6.07 m |
| Main Level | Living Room | 3.49 m | 3.75 m | 3.49 m x 3.75 m |
| Main Level | Family Room | 5.53 m | 4.81 m | 5.53 m x 4.81 m |
| Main Level | Mud Room | 3.72 m | 3.81 m | 3.72 m x 3.81 m |
| Main Level | Dining Room | 3.91 m | 5.02 m | 3.91 m x 5.02 m |
| Main Level | Eating Area | 2.63 m | 4.07 m | 2.63 m x 4.07 m |
| Main Level | Kitchen | 4.07 m | 4.5 m | 4.07 m x 4.5 m |
Utilities
| Cable | Installed |
| Sewer | Installed |
https://www.realtor.ca/real-estate/27021416/16-percy-street-cramahe-colborne

