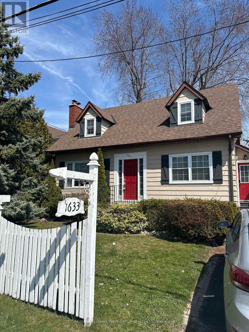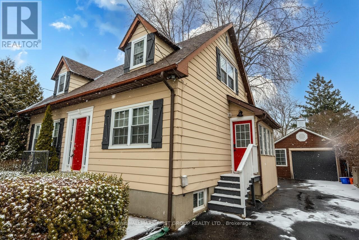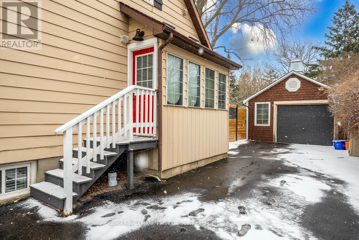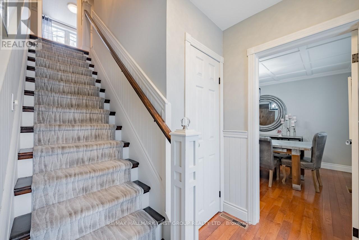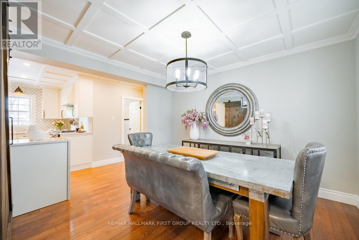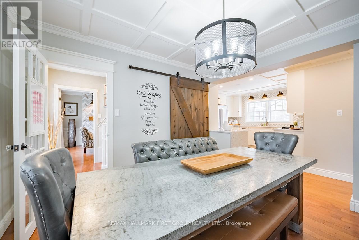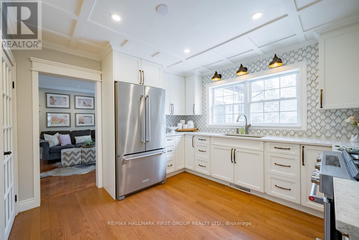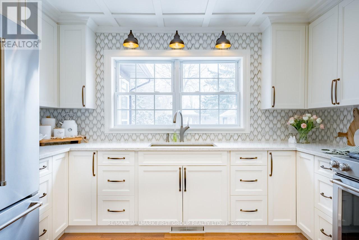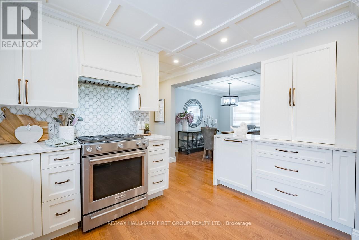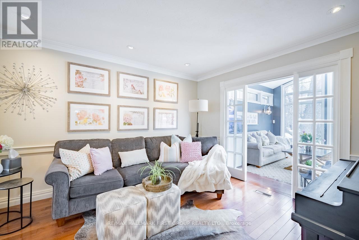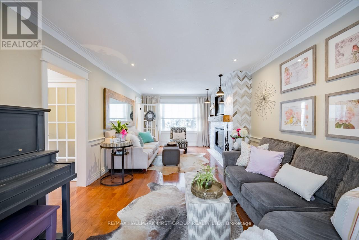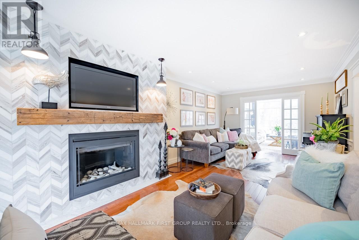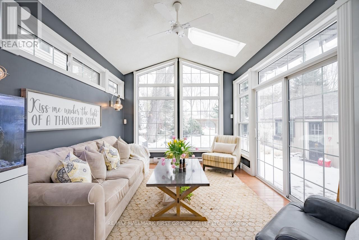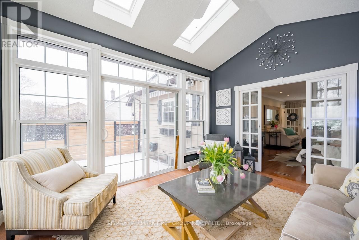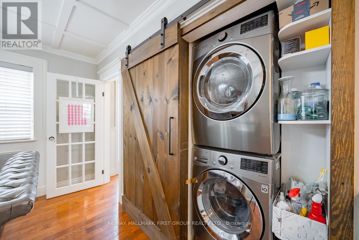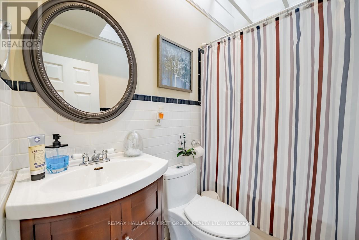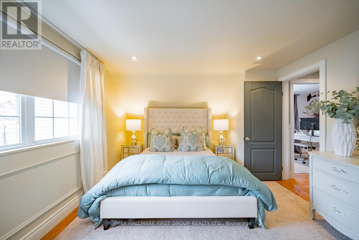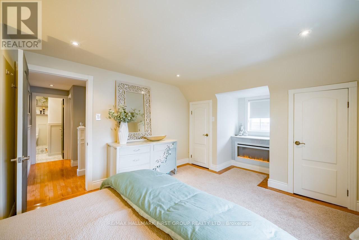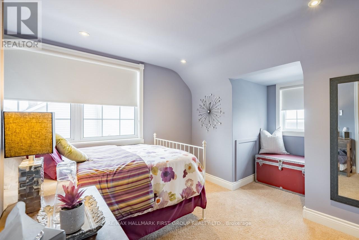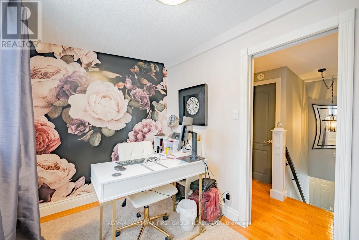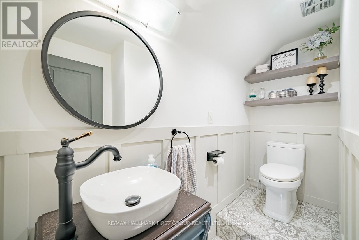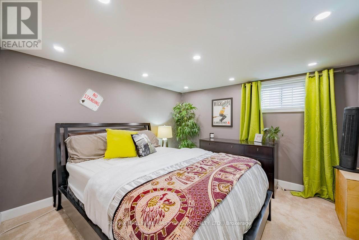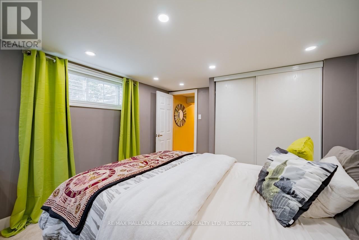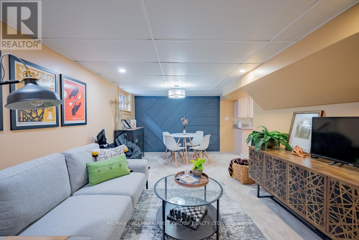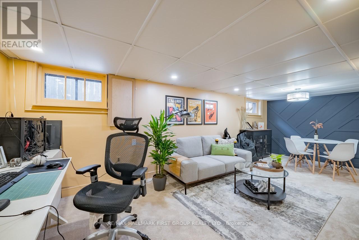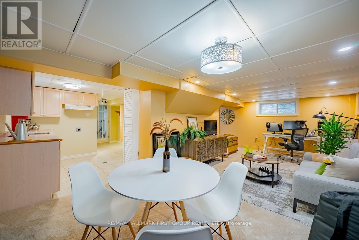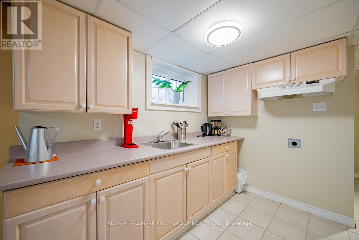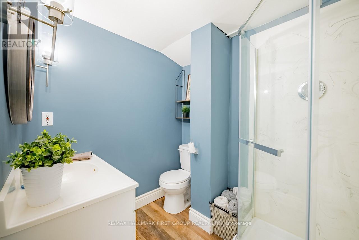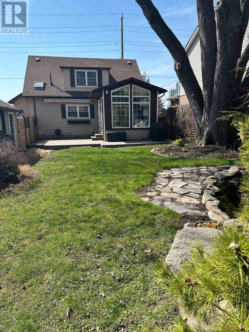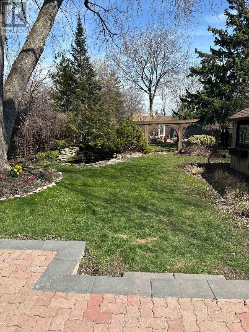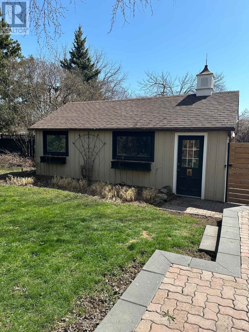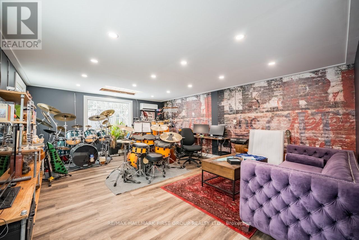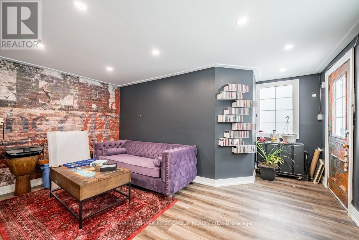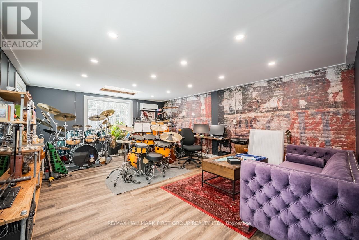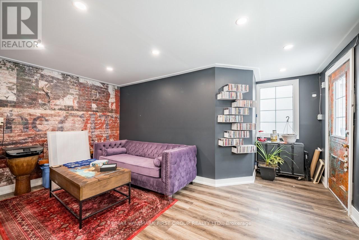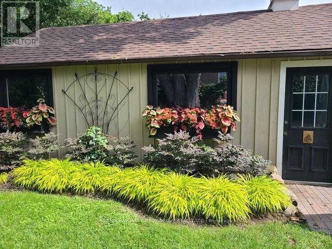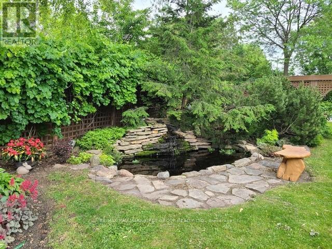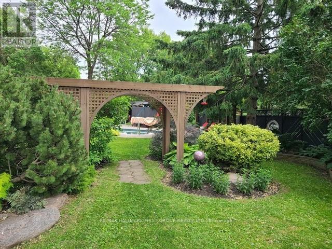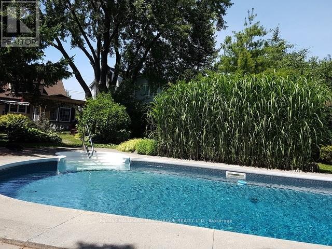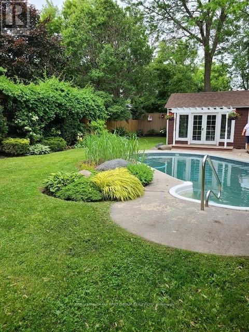4 Bedroom 3 Bathroom
Fireplace Inground Pool Central Air Conditioning Forced Air
$1,249,900
This captivating Cape Cod style home is nestled in Port Whitby, boasting proximity to the marina. Set on an expansive 200 ft deep lot, this charming 1 1/2 story home features 3 beds and 2 1/2 baths. The renovated kitchen is adorned with sleek quartz countertops, SS appliances, custom backsplash & pot lights, complemented by hardwood floors throughout the main level. The kitchen & dining room exude elegance with gorgeous waffle ceilings & crown molding. Relax in the inviting great room, complete with a gas fireplace & stunning reclaimed wood mantle Incredible sunroom with large windows offers serene views of the sprawling backyard oasis featuring fishpond, pool house & inground pool. Basement suite offering a spacious 1 bed unit with its own separate entrance. The garage conversion provides a versatile flex space, ideal for a gym, studio or home office. **** EXTRAS **** Property offers development opportunity with being zoned R4C. Don't miss the opportunity to own a home that has been showcased on the esteemed Whitby Garden Tour. (id:58073)
Property Details
| MLS® Number | E8185934 |
| Property Type | Single Family |
| Community Name | Port Whitby |
| Amenities Near By | Marina, Public Transit |
| Community Features | Community Centre |
| Parking Space Total | 5 |
| Pool Type | Inground Pool |
Building
| Bathroom Total | 3 |
| Bedrooms Above Ground | 3 |
| Bedrooms Below Ground | 1 |
| Bedrooms Total | 4 |
| Basement Features | Apartment In Basement, Separate Entrance |
| Basement Type | N/a |
| Construction Style Attachment | Detached |
| Cooling Type | Central Air Conditioning |
| Exterior Finish | Vinyl Siding |
| Fireplace Present | Yes |
| Heating Fuel | Natural Gas |
| Heating Type | Forced Air |
| Stories Total | 2 |
| Type | House |
Parking
Land
| Acreage | No |
| Land Amenities | Marina, Public Transit |
| Size Irregular | 54.91 X 209.25 Ft |
| Size Total Text | 54.91 X 209.25 Ft |
Rooms
| Level | Type | Length | Width | Dimensions |
|---|
| Second Level | Primary Bedroom | 3.38 m | 4.67 m | 3.38 m x 4.67 m |
| Second Level | Bedroom 2 | 2.45 m | 3.43 m | 2.45 m x 3.43 m |
| Second Level | Bedroom 3 | 2.05 m | 3.18 m | 2.05 m x 3.18 m |
| Basement | Living Room | 3.21 m | 6.8 m | 3.21 m x 6.8 m |
| Basement | Kitchen | 2.97 m | 3.37 m | 2.97 m x 3.37 m |
| Basement | Bedroom 4 | 2.97 m | 3.37 m | 2.97 m x 3.37 m |
| Main Level | Dining Room | 3.44 m | 3.21 m | 3.44 m x 3.21 m |
| Main Level | Kitchen | 3.53 m | 3.56 m | 3.53 m x 3.56 m |
| Main Level | Great Room | 3.46 m | 7.26 m | 3.46 m x 7.26 m |
| Main Level | Sunroom | 4.08 m | 3.49 m | 4.08 m x 3.49 m |
| Ground Level | Recreational, Games Room | 3.31 m | 4.01 m | 3.31 m x 4.01 m |
https://www.realtor.ca/real-estate/26686941/1633-charles-st-whitby-port-whitby
