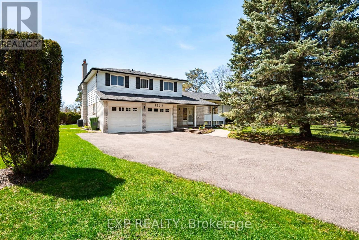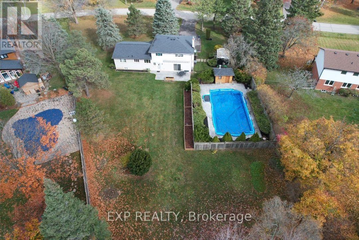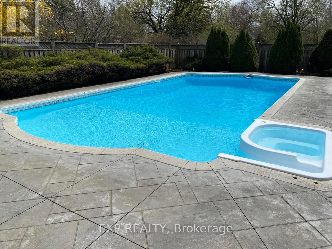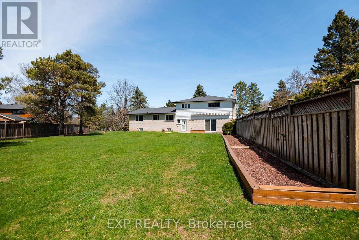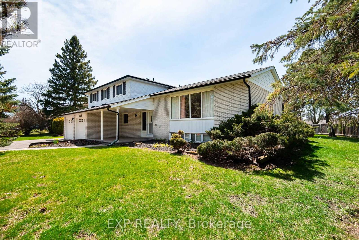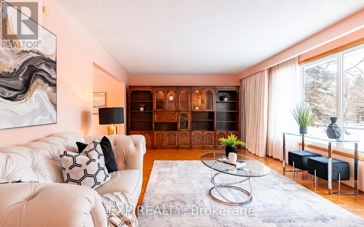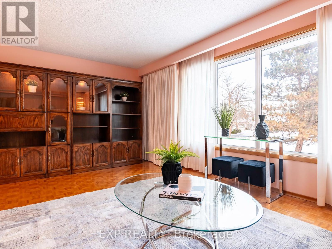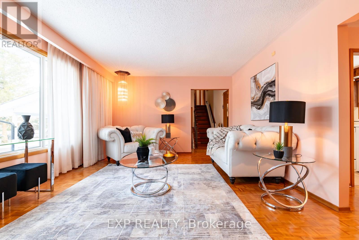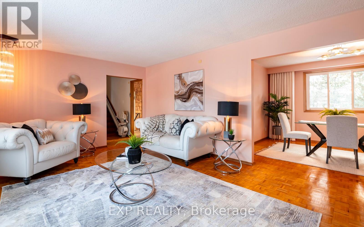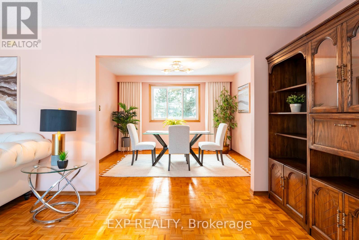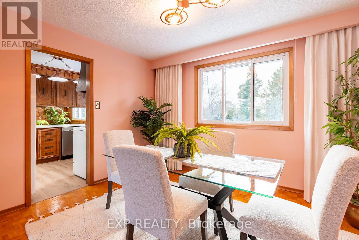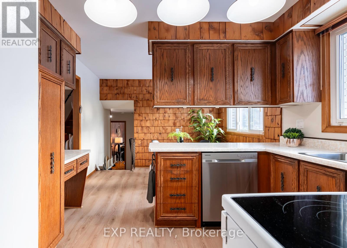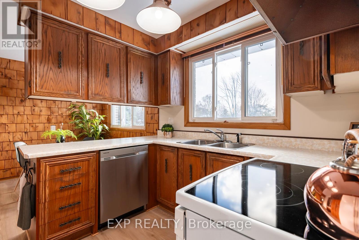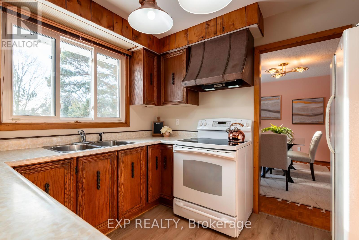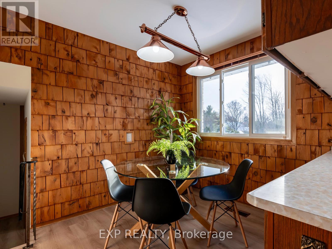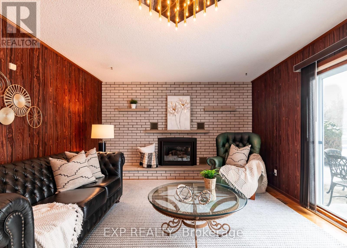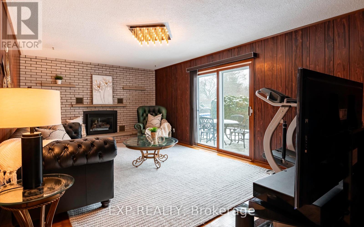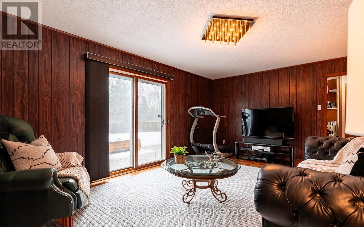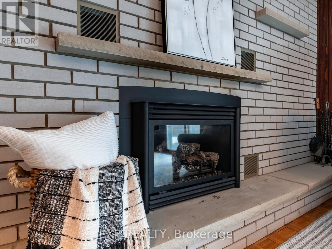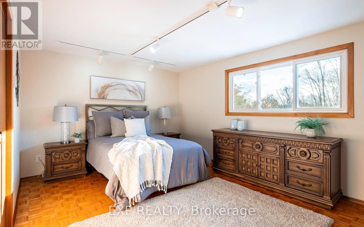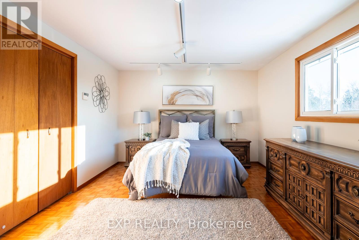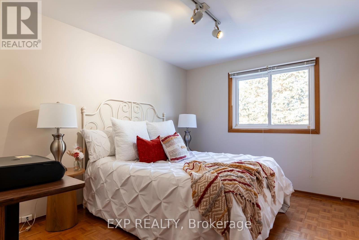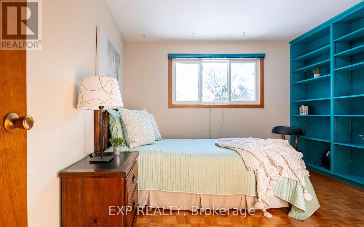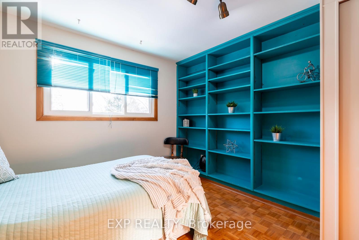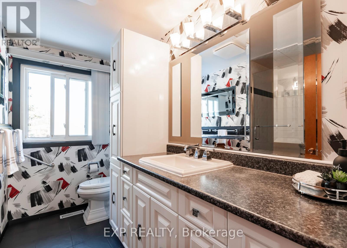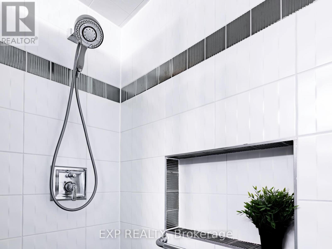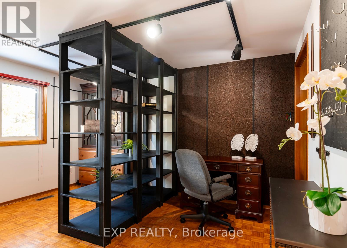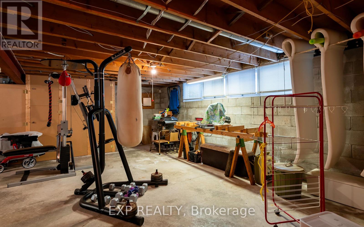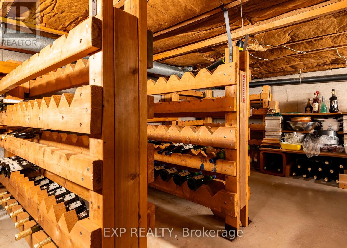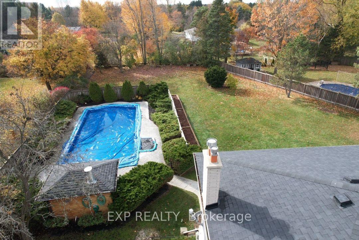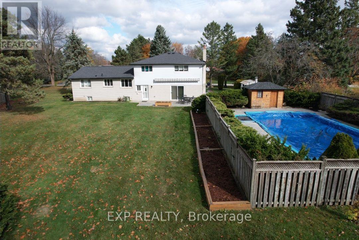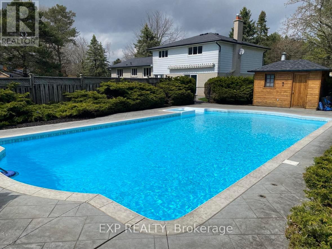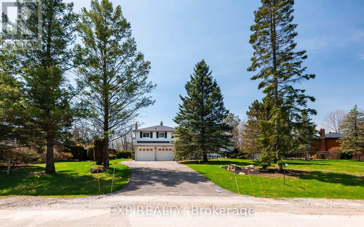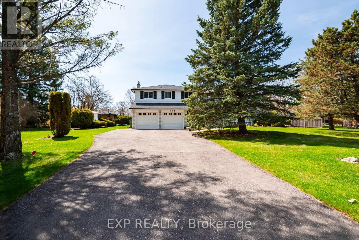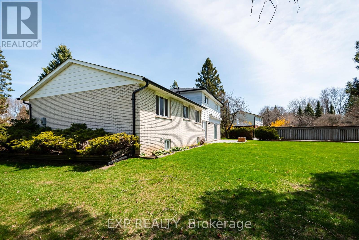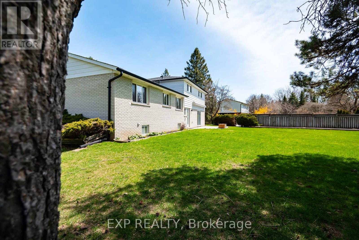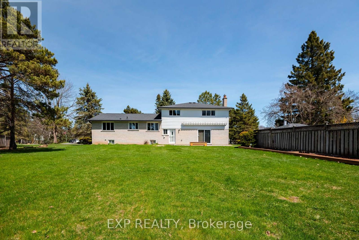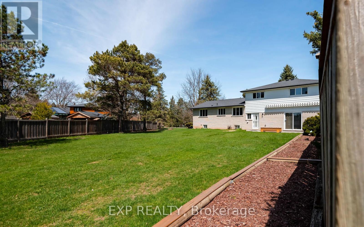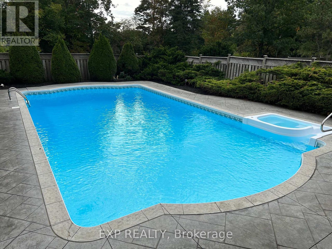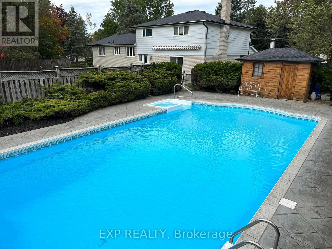4 Bedroom 2 Bathroom
Fireplace Inground Pool Central Air Conditioning Forced Air
$1,299,900
Inside & out, this property will have you in love at first sight! With 4 bedrooms, 2 living spaces, 2 dining spaces & even a wine cellar, the interior has room for your whole family. Outside is just as impressive with an incredible 20x40ft inground pool, cabana, a lovely landscaped patio with awning, mature trees & spacious front and back yards. Conveniently located in Caledon Village, just off Hwy 10 in quiet, mature neighbourhood. This home really has it all! It has been meticulously maintained top to bottom. Each room has large windows allowing in so much natural light. The family room is very spacious & overlooks the beautiful frontyard. The dining room & kitchen connect, overlooking the backyard, each with unique wood accents & design features. The living room is on the lower level & features a beautiful brick fireplace & a walk out to the backyard with convenient access to the pool. Upstairs are 4 very spacious bedrooms, each with large closets and windows. **** EXTRAS **** Basement features a workshop, wine cellar & lots of storage space. See Feature Sheet attached for the many updates & more details. This is truly an incredible property & home! Come See It Today! (id:58073)
Property Details
| MLS® Number | W8250832 |
| Property Type | Single Family |
| Community Name | Caledon Village |
| Amenities Near By | Park, Public Transit, Schools |
| Features | Wooded Area |
| Parking Space Total | 8 |
| Pool Type | Inground Pool |
Building
| Bathroom Total | 2 |
| Bedrooms Above Ground | 4 |
| Bedrooms Total | 4 |
| Basement Development | Unfinished |
| Basement Type | N/a (unfinished) |
| Construction Style Attachment | Detached |
| Construction Style Split Level | Sidesplit |
| Cooling Type | Central Air Conditioning |
| Exterior Finish | Brick |
| Fireplace Present | Yes |
| Heating Fuel | Natural Gas |
| Heating Type | Forced Air |
| Type | House |
Parking
Land
| Acreage | No |
| Land Amenities | Park, Public Transit, Schools |
| Sewer | Septic System |
| Size Irregular | 189.21 X 233.46 Ft |
| Size Total Text | 189.21 X 233.46 Ft|1/2 - 1.99 Acres |
Rooms
| Level | Type | Length | Width | Dimensions |
|---|
| Second Level | Primary Bedroom | 5.5 m | 3.44 m | 5.5 m x 3.44 m |
| Second Level | Bedroom 2 | 3.37 m | 3.32 m | 3.37 m x 3.32 m |
| Second Level | Bedroom 3 | 2 m | 3 m | 2 m x 3 m |
| Second Level | Bedroom 4 | 3.3 m | 4 m | 3.3 m x 4 m |
| Lower Level | Living Room | 5.95 m | 3.89 m | 5.95 m x 3.89 m |
| Lower Level | Laundry Room | 2.26 m | 1.91 m | 2.26 m x 1.91 m |
| Main Level | Kitchen | 5.15 m | 3.32 m | 5.15 m x 3.32 m |
| Main Level | Dining Room | 3.77 m | 3.33 m | 3.77 m x 3.33 m |
| Main Level | Family Room | 6.6 m | 3.71 m | 6.6 m x 3.71 m |
https://www.realtor.ca/real-estate/26774953/1638-chester-dr-caledon-caledon-village
