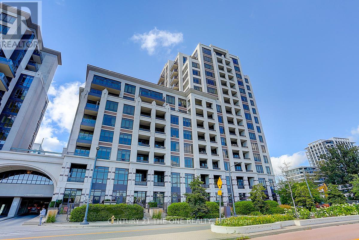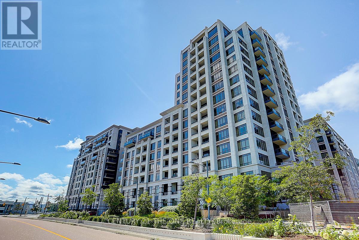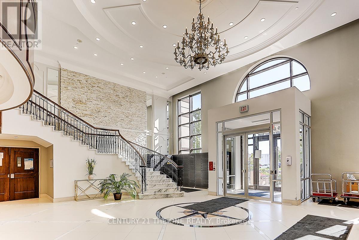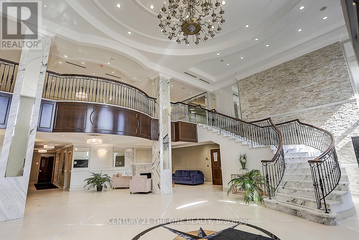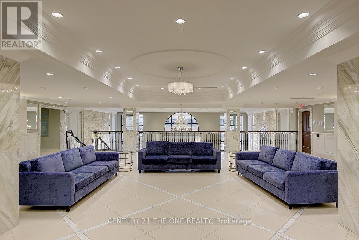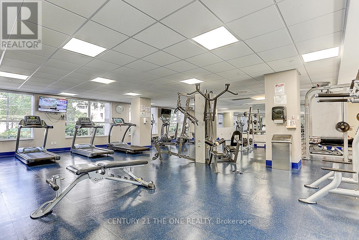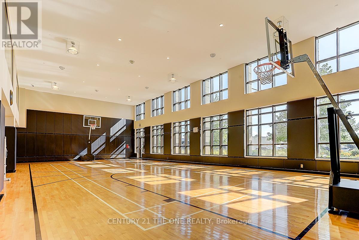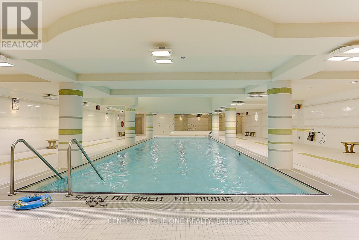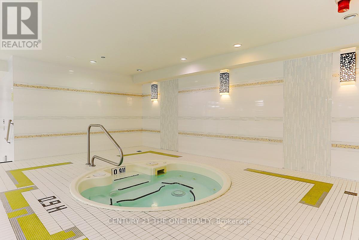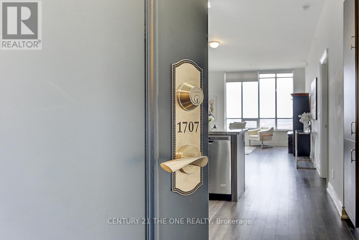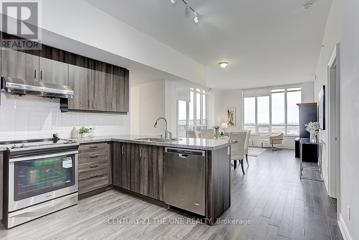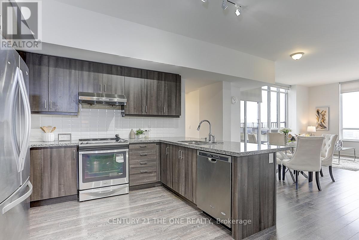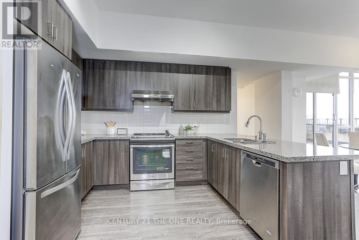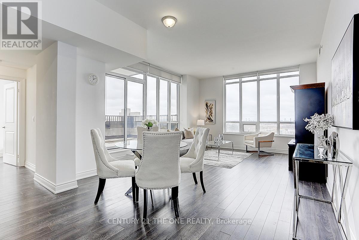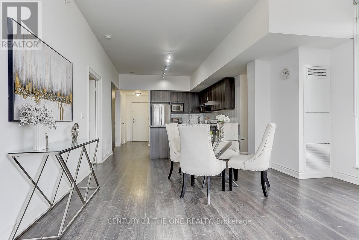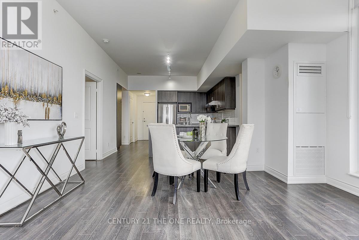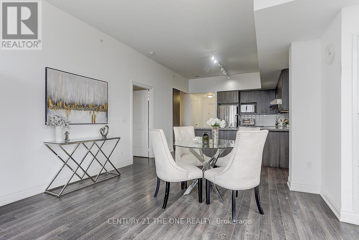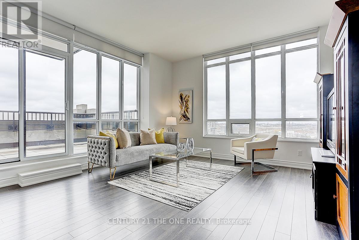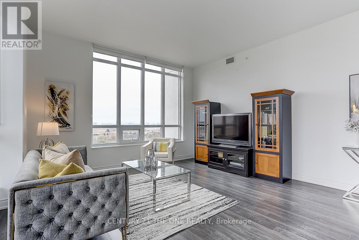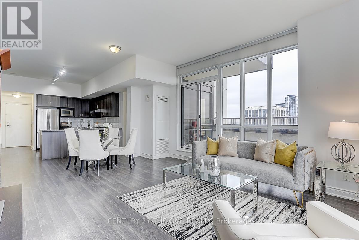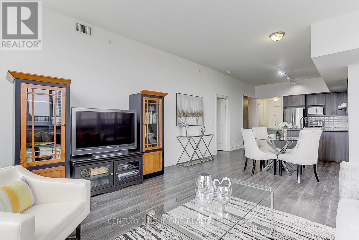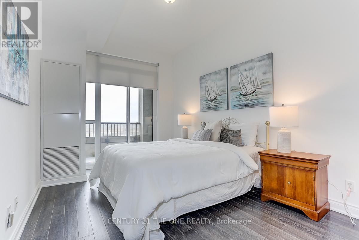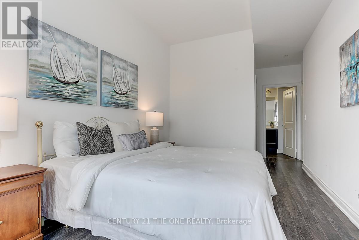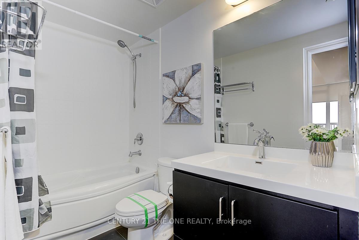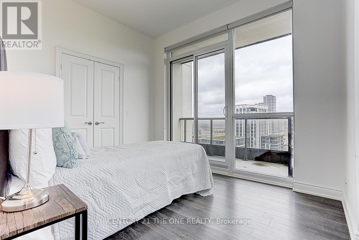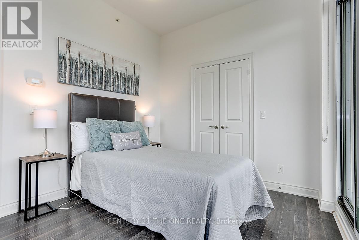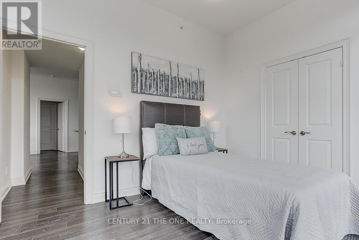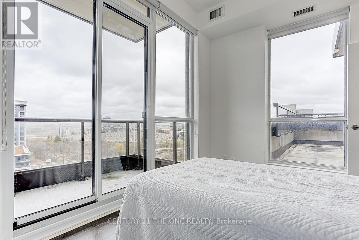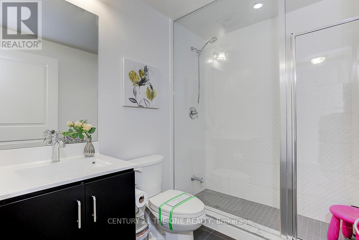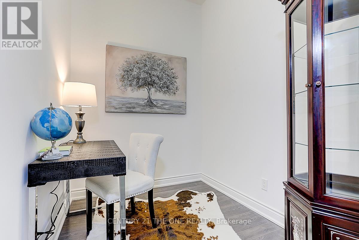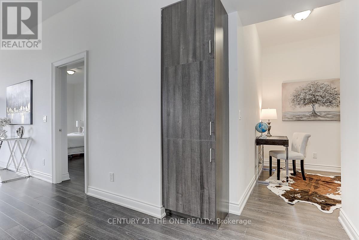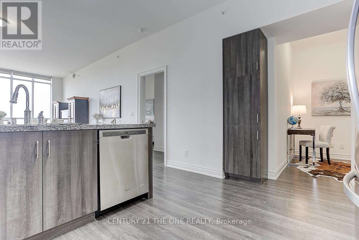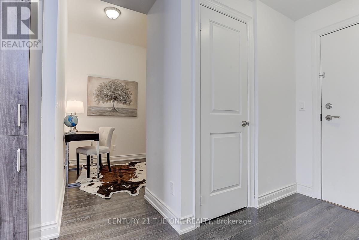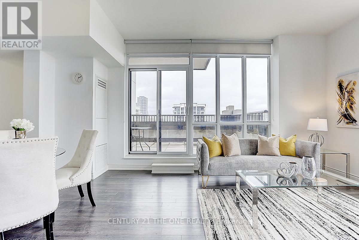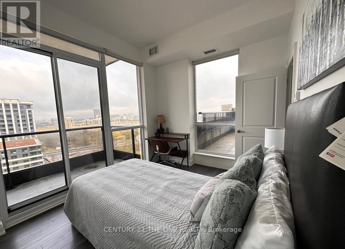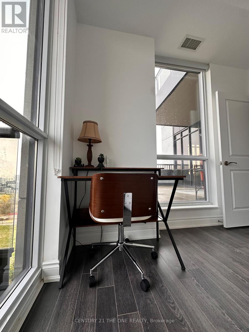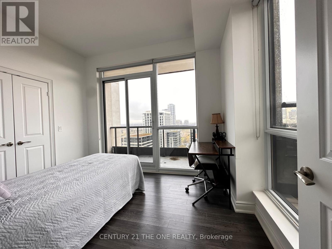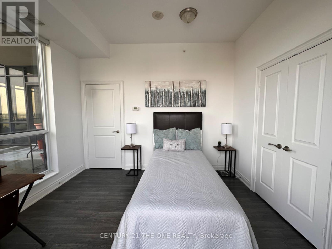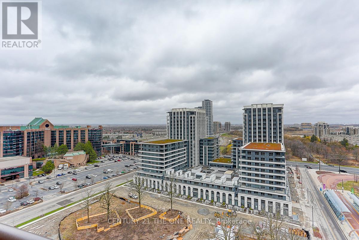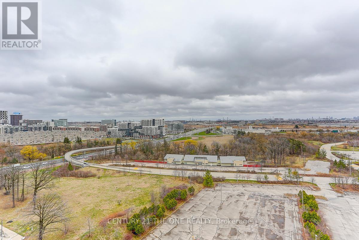#1707 -38 Cedarland Dr Markham, Ontario L6G 0G7
$1,198,000Maintenance,
$695.27 Monthly
Maintenance,
$695.27 MonthlyExperience luxury living at its finest in the heart of downtown Markham with this exceptional corner unit boasting over 1195 square feet of living space and a balcony offering stunning unobstructed views of lush greenspace. Rarely offered, this split two-bedroom suite provides ample room for comfort and versatility. Enjoy the bright ambiance enhanced by 9-foot ceilings and fully upgraded features throughout, including a modern kitchen with upgraded cabinets, granite countertops, and stainless steel appliances. The bathrooms showcase upgraded tiles and vanities, while California Closets adorn the walk-in closet for added convenience. Residents can indulge in an array of amenities such as a large pool, basketball multi-court, and more, making this a must-see opportunity for discerning individuals seeking upscale urban living.5 Star Amenities: 24 Hr Concierge, Gym, Indoor Pool, Basketball Court, Party Room, Library, Garden & Bbq, Guest Suites, Visitor Parking... Steps To Public Transit, Shopping & Restaurants. Close To Hwy 404 & 407, Supermarkets, Costco, Unionville Go. (id:58073)
Property Details
| MLS® Number | N8278366 |
| Property Type | Single Family |
| Community Name | Unionville |
| Amenities Near By | Place Of Worship, Public Transit, Schools |
| Features | Balcony |
| Parking Space Total | 1 |
| Pool Type | Indoor Pool |
| View Type | View |
Building
| Bathroom Total | 2 |
| Bedrooms Above Ground | 2 |
| Bedrooms Below Ground | 1 |
| Bedrooms Total | 3 |
| Amenities | Storage - Locker, Security/concierge, Party Room, Visitor Parking, Exercise Centre |
| Cooling Type | Central Air Conditioning |
| Exterior Finish | Concrete |
| Heating Fuel | Natural Gas |
| Heating Type | Forced Air |
| Type | Apartment |
Land
| Acreage | No |
| Land Amenities | Place Of Worship, Public Transit, Schools |
Rooms
| Level | Type | Length | Width | Dimensions |
|---|---|---|---|---|
| Main Level | Kitchen | 3.2 m | 2.5 m | 3.2 m x 2.5 m |
| Main Level | Living Room | 4.2 m | 3.5 m | 4.2 m x 3.5 m |
| Main Level | Dining Room | 4.2 m | 3.5 m | 4.2 m x 3.5 m |
| Main Level | Primary Bedroom | 3.5 m | 3.5 m | 3.5 m x 3.5 m |
| Main Level | Bedroom 2 | 3.5 m | 3 m | 3.5 m x 3 m |
| Main Level | Den | 2.8 m | 3 m | 2.8 m x 3 m |
https://www.realtor.ca/real-estate/26812642/1707-38-cedarland-dr-markham-unionville
