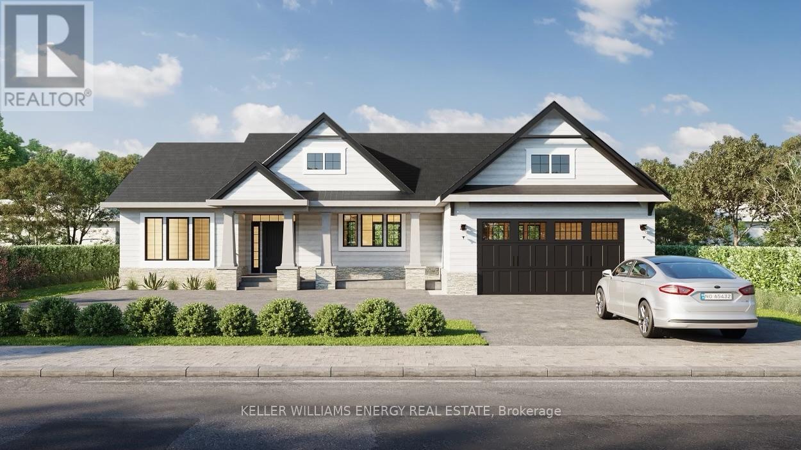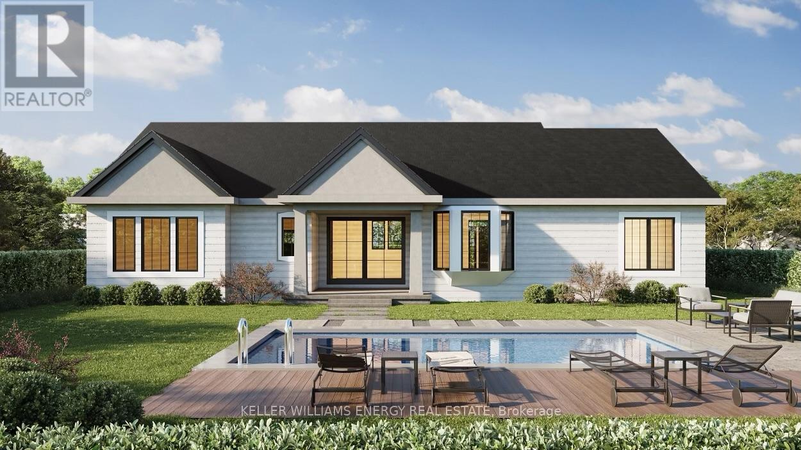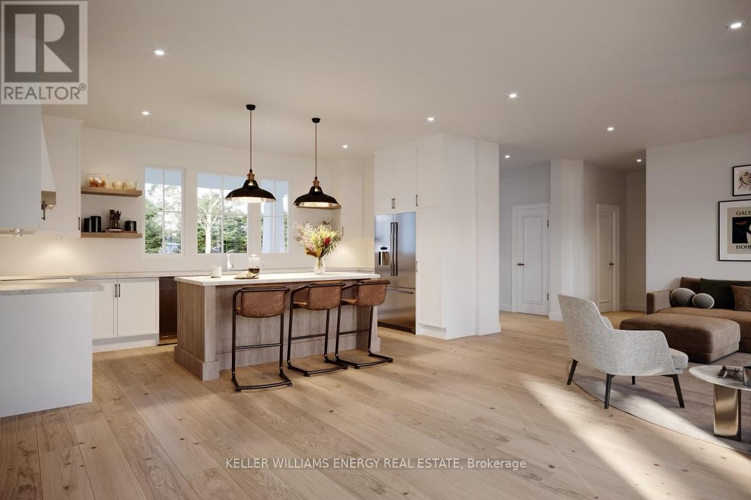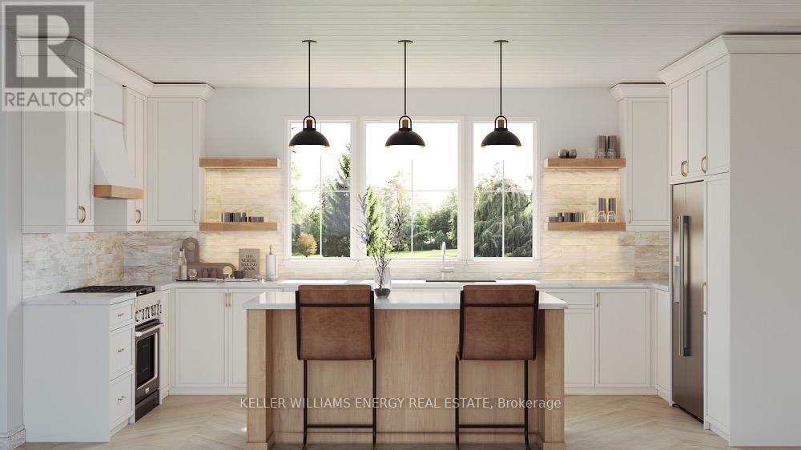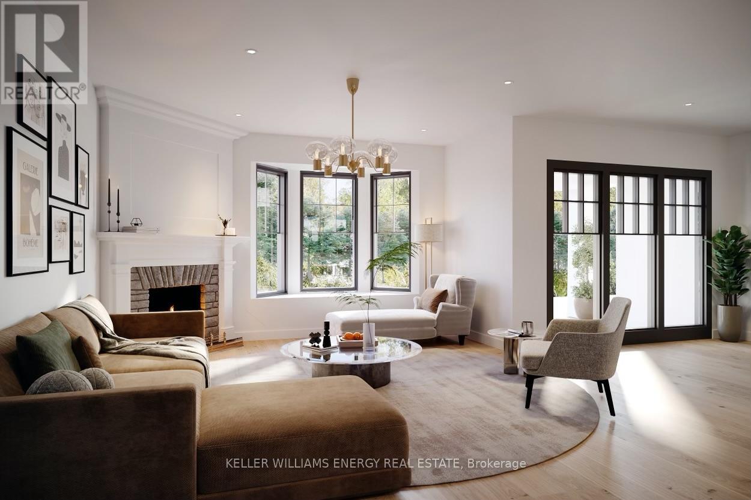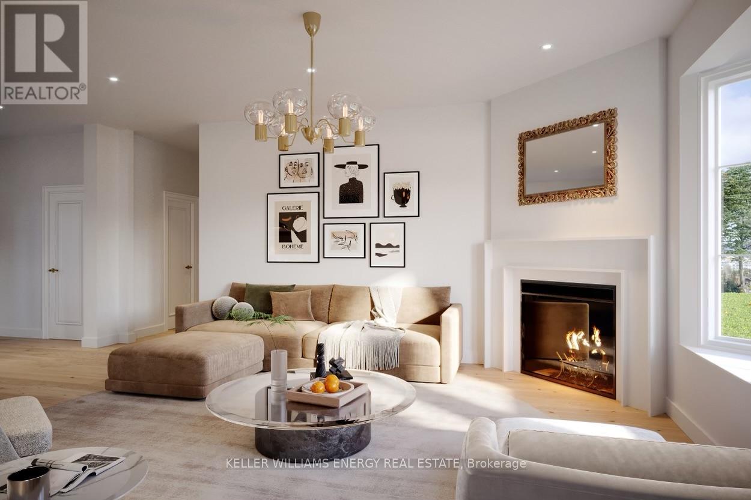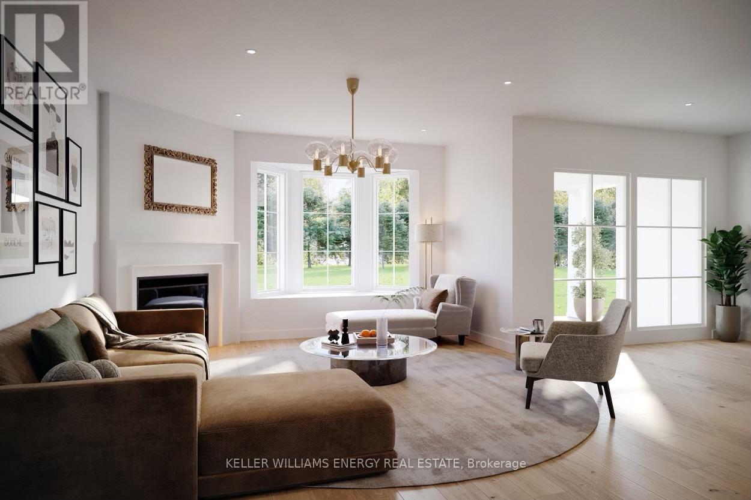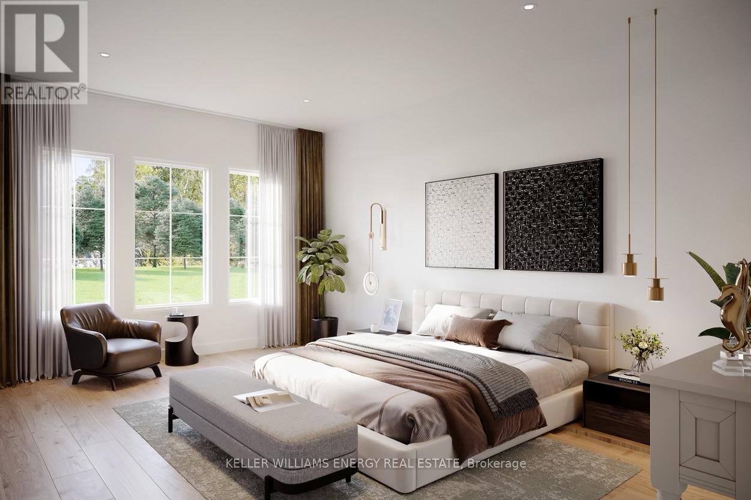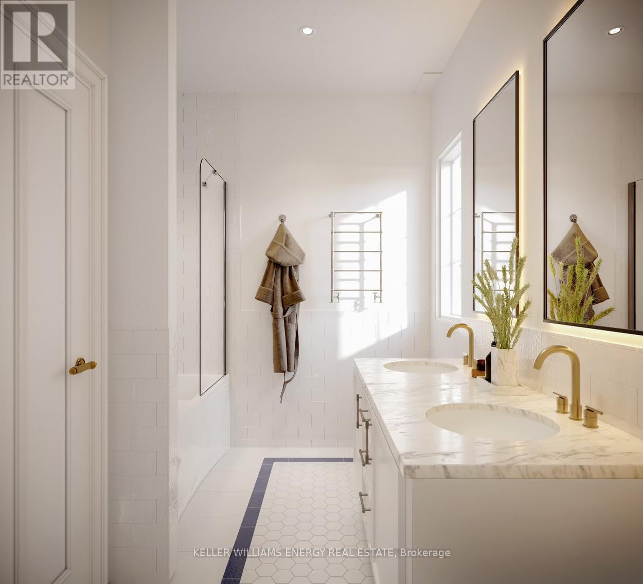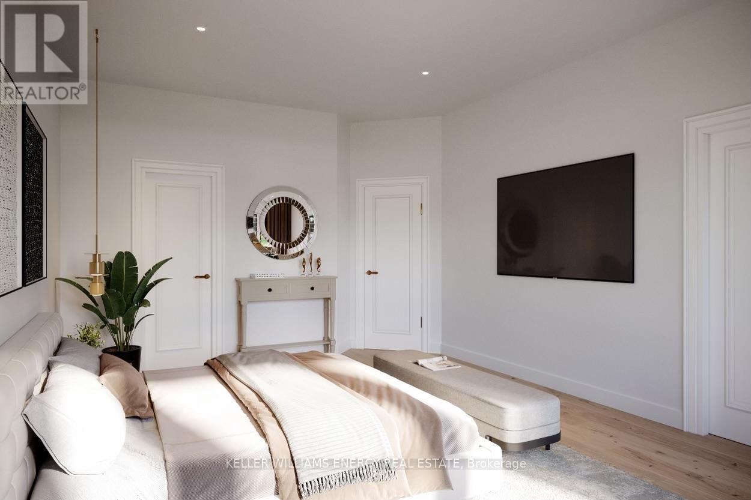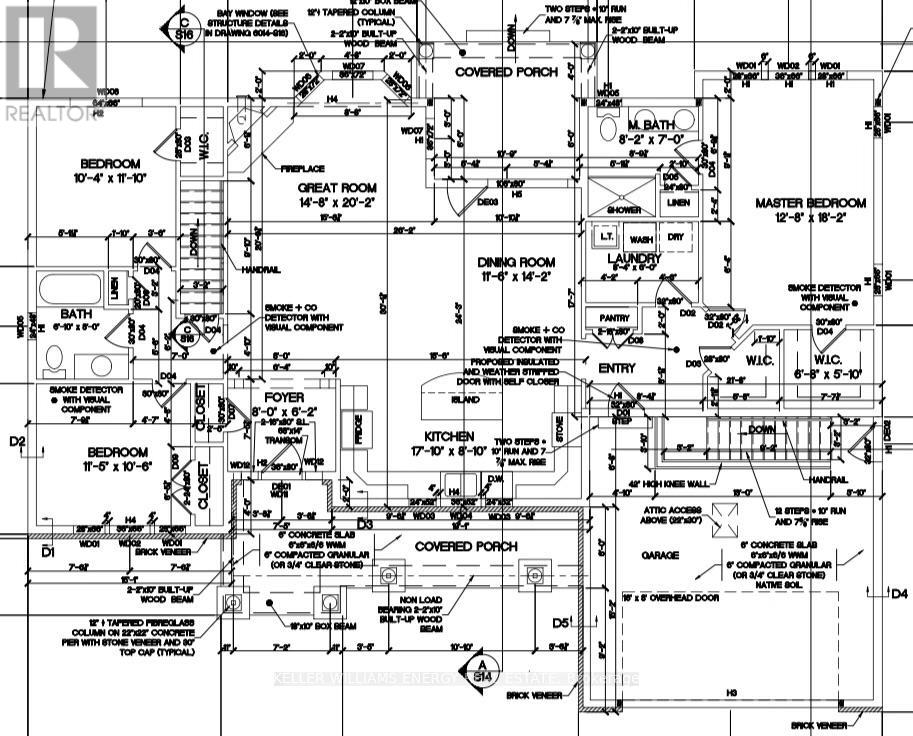3 Bedroom 3 Bathroom
Bungalow Fireplace Central Air Conditioning Forced Air
$1,249,900
Welcome To 1754 Stewart Line! This Stunning New Build Custom Bungalow Done By Holmes Construction Is Very Near Completion And Ready To Move In This May/June! This 3 Bedroom, 3 Bath Bungalow Is Situated On A 3/4 Acre Lot Backing Onto Greenspace & Is Loaded With High End Finishings! Main Level Boasts 9 ft Ceilings & 1857 Sq Ft Above Grade With a Functional Open Concept Floorplan & Engineered Hardwood Flooring Throughout! Gorgeous Custom Kitchen With Large Centre Island & Quartz Counters Overlooking Elegant Dining Area & Large Great Room With Gas Fireplace & Walk-Out To Covered Porch! Main Level Laundry & 2 Pc Bath! 3 Spacious Bedrooms Including Oversized Primary Bedroom With Large Walk-In Closet & Stunning 5 Pc Ensuite! Traditional Ranch Style Layout With Primary Bedroom, Ensuite & Laundry Set Up On One Side And Additional 2nd & 3rd Bedrooms Sharing 4 Pc Bath On The Other! Oversized Double Car Garage With Walk-Up Second Entrance To Large Basement With 8 ft Ceilings, Above Grade Windows & Bathroom Rough In! **** EXTRAS **** Situated On A Private 239.76 x 140 Ft Lot Backing Onto Wooded Area! Plenty Of Room To Add a Pool! Excellent Location Less Than 30 Mins From Durham! Photos Shown Are Renderings To Illustrate The Finished Home. Pool Is Not Included. (id:58073)
Property Details
| MLS® Number | X8010470 |
| Property Type | Single Family |
| Community Name | Rural Cavan Monaghan |
| Parking Space Total | 8 |
Building
| Bathroom Total | 3 |
| Bedrooms Above Ground | 3 |
| Bedrooms Total | 3 |
| Architectural Style | Bungalow |
| Basement Features | Walk-up |
| Basement Type | Full |
| Construction Style Attachment | Detached |
| Cooling Type | Central Air Conditioning |
| Exterior Finish | Brick, Wood |
| Fireplace Present | Yes |
| Heating Fuel | Natural Gas |
| Heating Type | Forced Air |
| Stories Total | 1 |
| Type | House |
Parking
Land
| Acreage | No |
| Sewer | Septic System |
| Size Irregular | 239.76 X 140 Ft |
| Size Total Text | 239.76 X 140 Ft|1/2 - 1.99 Acres |
Rooms
| Level | Type | Length | Width | Dimensions |
|---|
| Main Level | Foyer | 2.44 m | 1.89 m | 2.44 m x 1.89 m |
| Main Level | Kitchen | 5.46 m | 2.71 m | 5.46 m x 2.71 m |
| Main Level | Dining Room | 3.54 m | 4.33 m | 3.54 m x 4.33 m |
| Main Level | Great Room | 4.45 m | 6.16 m | 4.45 m x 6.16 m |
| Main Level | Primary Bedroom | 3.81 m | 5.55 m | 3.81 m x 5.55 m |
| Main Level | Bedroom 2 | 3.51 m | 3.2 m | 3.51 m x 3.2 m |
| Main Level | Bedroom 3 | 3.17 m | 3.63 m | 3.17 m x 3.63 m |
| Main Level | Laundry Room | 1.95 m | 1.83 m | 1.95 m x 1.83 m |
https://www.realtor.ca/real-estate/26431196/1754-stewart-line-cavan-monaghan-rural-cavan-monaghan
