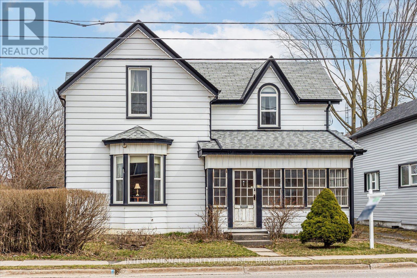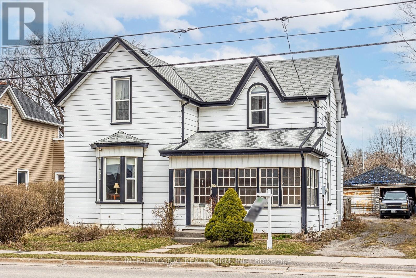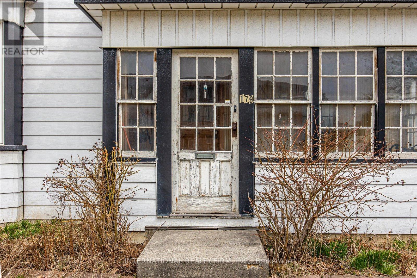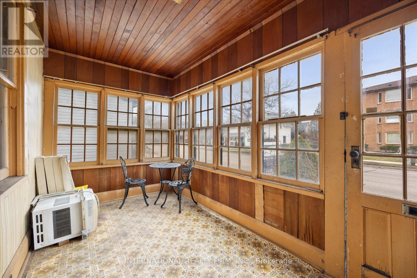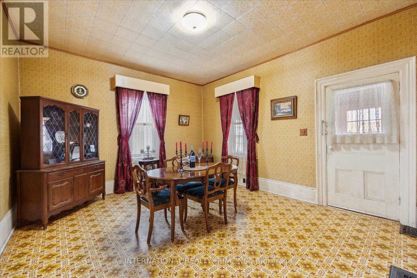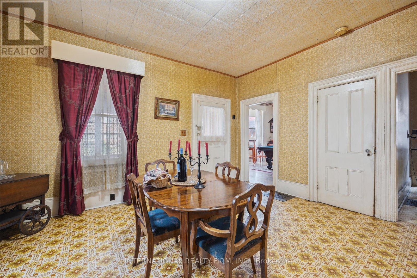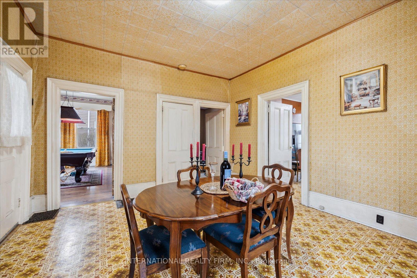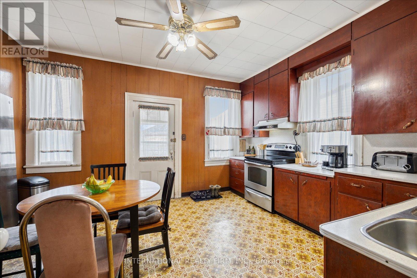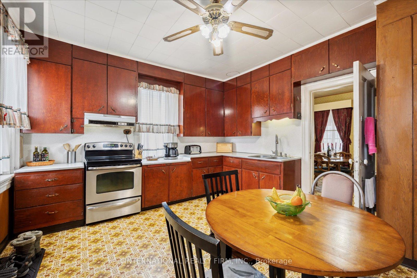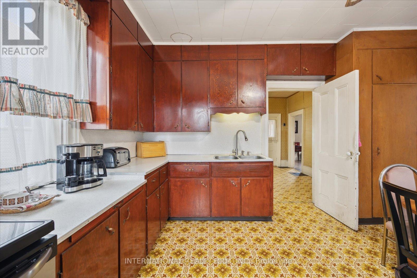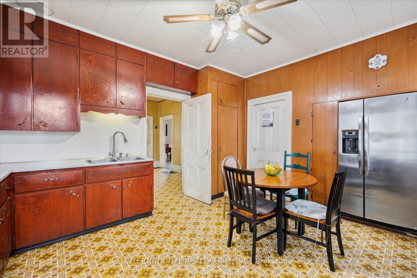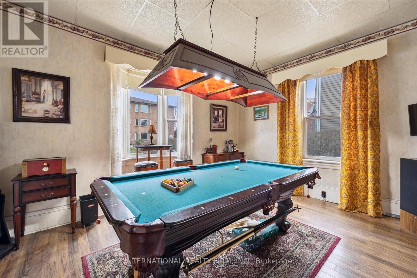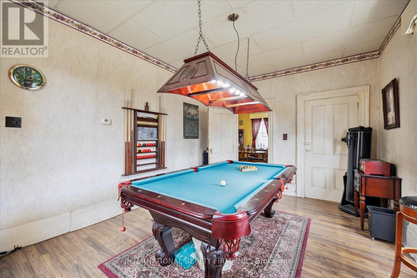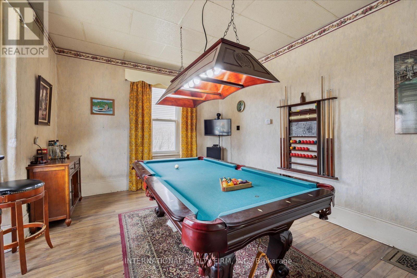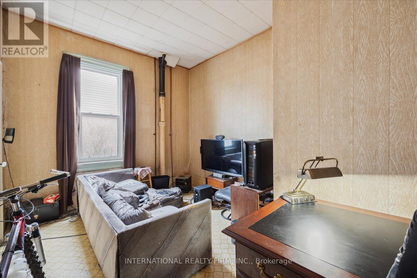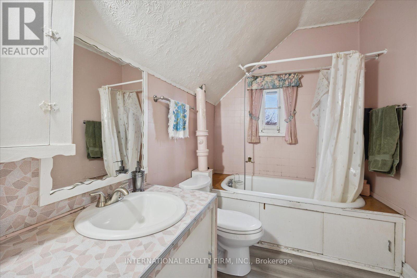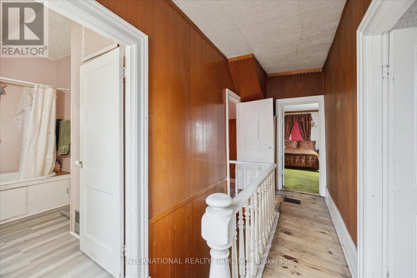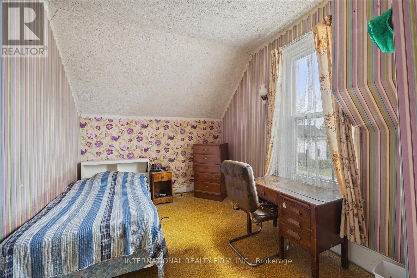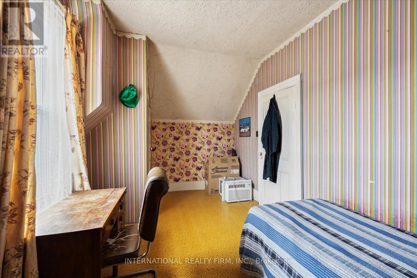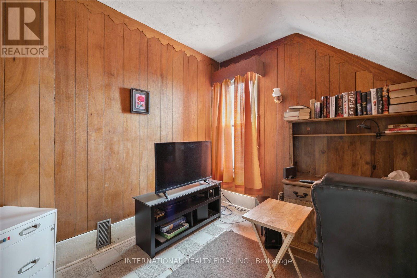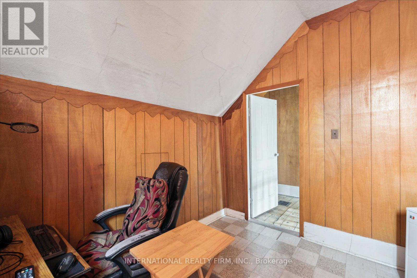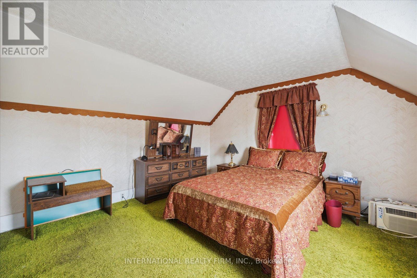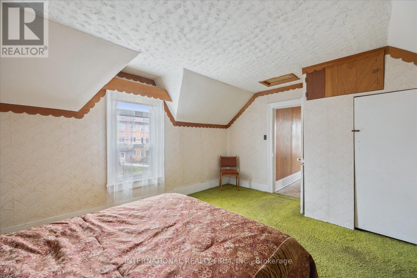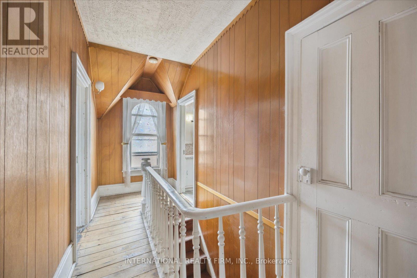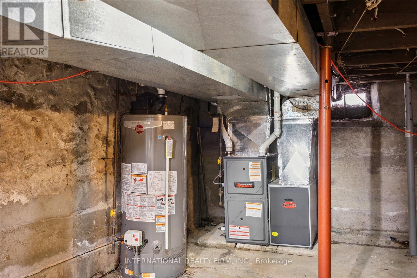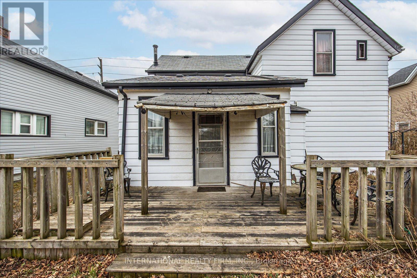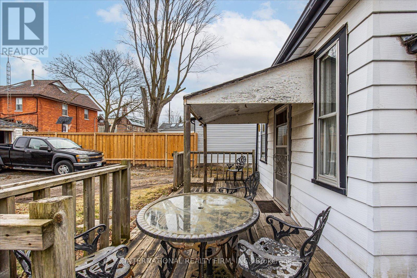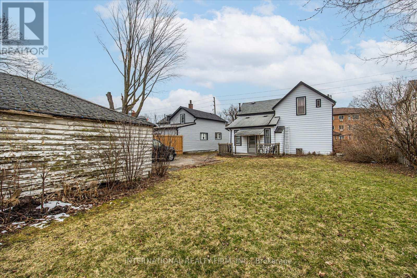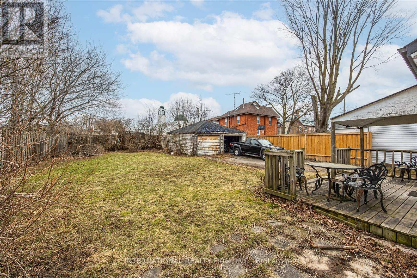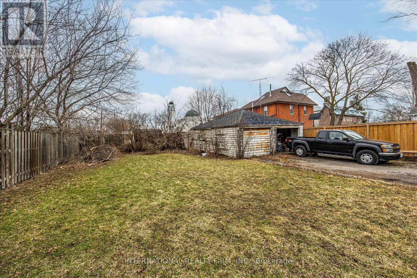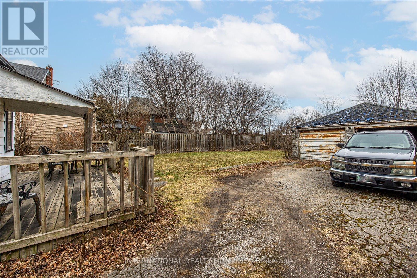4 Bedroom 1 Bathroom
Wall Unit Forced Air
$579,000
Located in Central Oshawa, this 3+1 bedroom Century home is within walking distance to the downtown core & all it's ameneties. With much of the original features & hardware intact plus the high ceilings a large country kitchen and an extra bedroom on the main floor, this home could be perfect for the first time buyers, also with multiple zoning uses it could be a key location for the investor **** EXTRAS **** Furnace & Hwt 2020, Windows in Living, Dining,& some bedrooms 2016 w/lifetime warranty fully transferrable,Water line to the road was replaced 2016, Roof 2012 above porch 2023, some flooring 2023,All furnishings & Pool Table can be included (id:58073)
Property Details
| MLS® Number | E8196808 |
| Property Type | Single Family |
| Community Name | Central |
| Amenities Near By | Park, Place Of Worship, Public Transit |
| Community Features | Community Centre |
| Parking Space Total | 9 |
Building
| Bathroom Total | 1 |
| Bedrooms Above Ground | 3 |
| Bedrooms Below Ground | 1 |
| Bedrooms Total | 4 |
| Basement Development | Unfinished |
| Basement Type | N/a (unfinished) |
| Construction Style Attachment | Detached |
| Cooling Type | Wall Unit |
| Exterior Finish | Aluminum Siding |
| Heating Fuel | Natural Gas |
| Heating Type | Forced Air |
| Stories Total | 2 |
| Type | House |
Parking
Land
| Acreage | No |
| Land Amenities | Park, Place Of Worship, Public Transit |
| Size Irregular | 55.5 X 124 Ft |
| Size Total Text | 55.5 X 124 Ft |
Rooms
| Level | Type | Length | Width | Dimensions |
|---|
| Second Level | Primary Bedroom | 3.98 m | 4.02 m | 3.98 m x 4.02 m |
| Second Level | Bedroom 2 | 4.58 m | 2.74 m | 4.58 m x 2.74 m |
| Second Level | Bedroom 3 | 2.46 m | 3.05 m | 2.46 m x 3.05 m |
| Basement | Utility Room | 7.01 m | 8.53 m | 7.01 m x 8.53 m |
| Ground Level | Living Room | 3.38 m | 4.58 m | 3.38 m x 4.58 m |
| Ground Level | Dining Room | 3.97 m | 4.59 m | 3.97 m x 4.59 m |
| Ground Level | Kitchen | 3.68 m | 4.27 m | 3.68 m x 4.27 m |
| Ground Level | Bedroom 4 | 3.04 m | 4.58 m | 3.04 m x 4.58 m |
| Ground Level | Sunroom | 4.59 m | 2.13 m | 4.59 m x 2.13 m |
https://www.realtor.ca/real-estate/26696451/179-centre-st-s-oshawa-central
