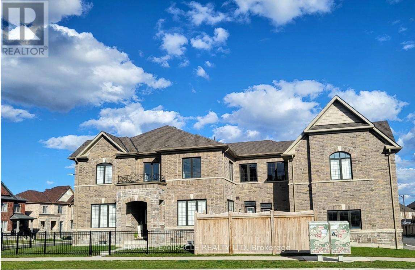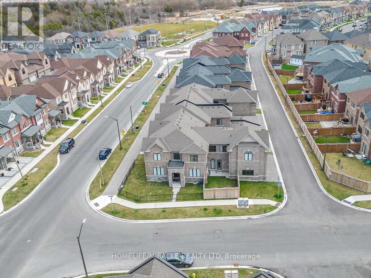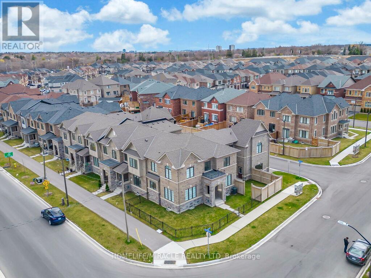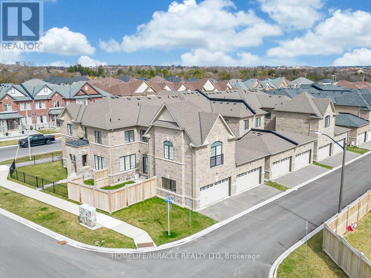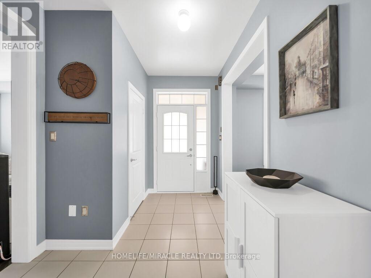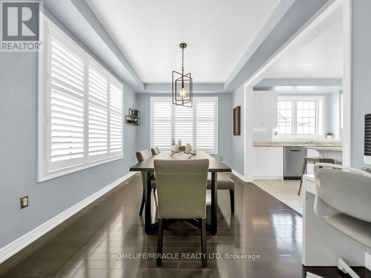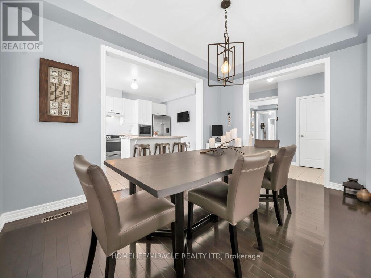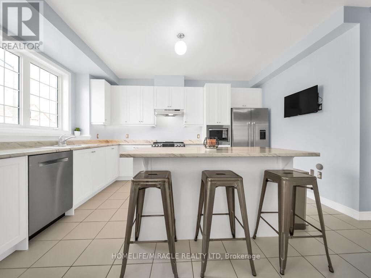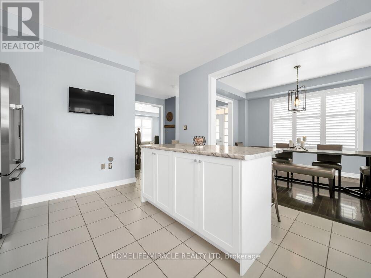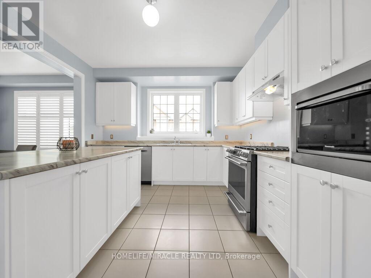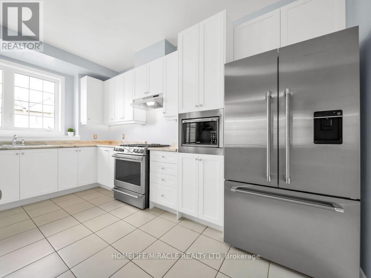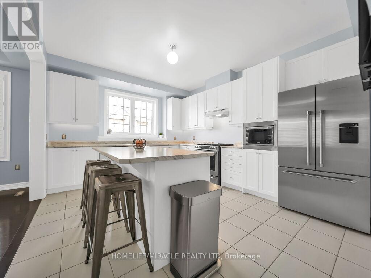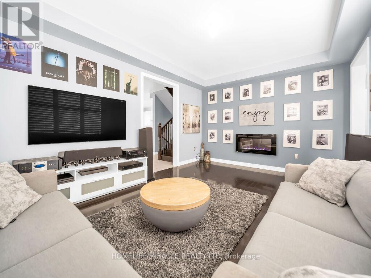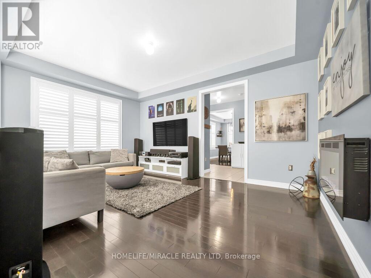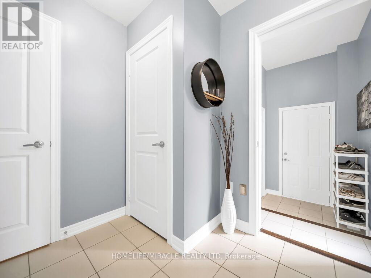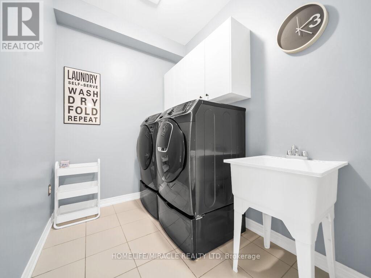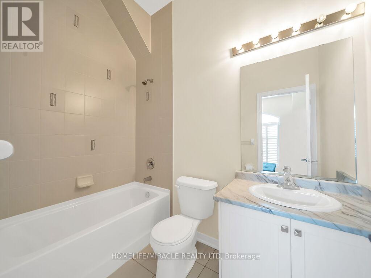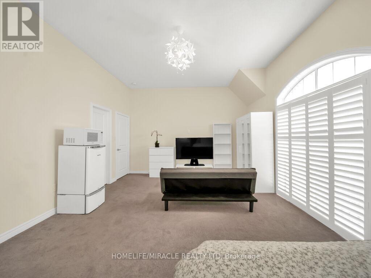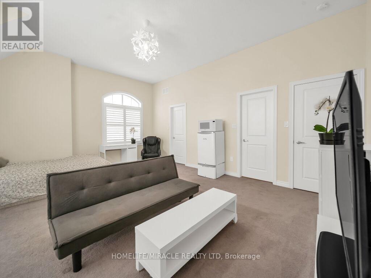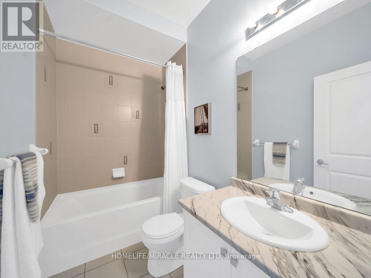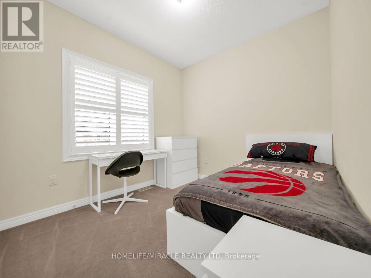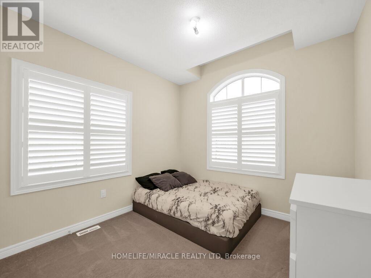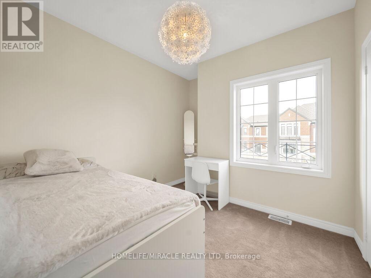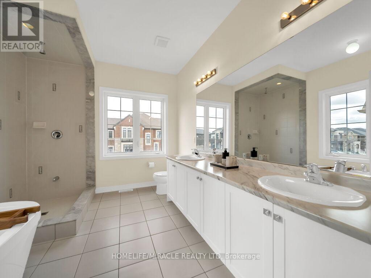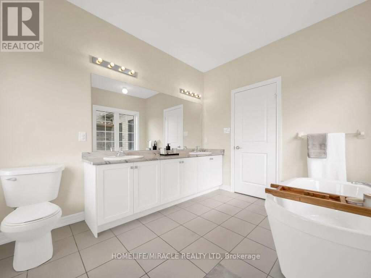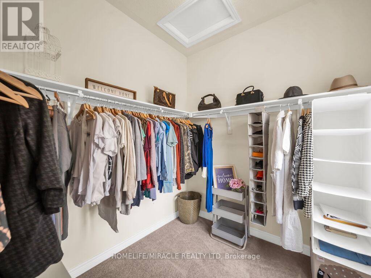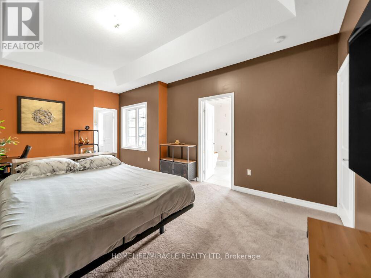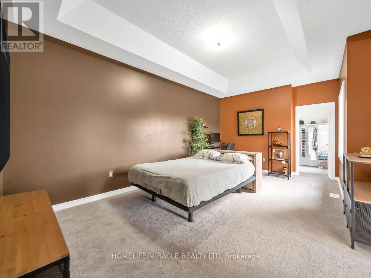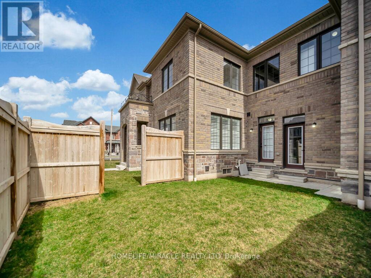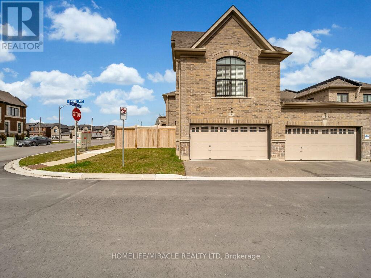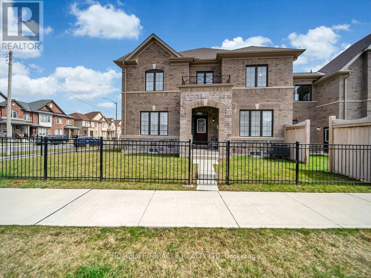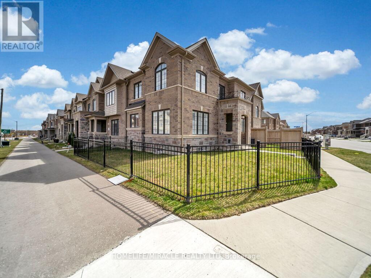5 Bedroom 4 Bathroom
Fireplace Central Air Conditioning Forced Air
$1,188,888
Discover modern living in this stunning end unit townhouse in the heart of Whitby! All- brick construction and just 4 years young, this home offers a rare blend of luxury and functionality. You'll be greeted by 9ft ceilings, oak flooring, staircases, and newly painted interiors. The custom kitchen cabinetry, valanced lighting, center island and stainless steel appliances, are perfect for culinary enthusiasts; or unwind by the gas fireplace in the cozy living area. One of the many unique features of this property is the self contained coach house above the double car garage, offering additional living space or rental income potential. Every detail has been carefully considered. (too many to list!) Book now before it's gone! **** EXTRAS **** Rough-in for electric vehicle in garage. Rough-in for central vac. Rough-in for Bsmt W/R. Vinyl Shutters w/25 Yr warranty from Home Depot. Gas hook up for bbq. S/S gas stove, fridge, dishwasher, microwave, washer & dryer. (id:58073)
Property Details
| MLS® Number | E8234136 |
| Property Type | Single Family |
| Community Name | Rural Whitby |
| Amenities Near By | Park, Public Transit, Schools |
| Community Features | Community Centre, School Bus |
| Parking Space Total | 3 |
Building
| Bathroom Total | 4 |
| Bedrooms Above Ground | 4 |
| Bedrooms Below Ground | 1 |
| Bedrooms Total | 5 |
| Basement Development | Unfinished |
| Basement Type | N/a (unfinished) |
| Construction Style Attachment | Attached |
| Cooling Type | Central Air Conditioning |
| Exterior Finish | Brick |
| Fireplace Present | Yes |
| Heating Fuel | Natural Gas |
| Heating Type | Forced Air |
| Stories Total | 2 |
| Type | Row / Townhouse |
Parking
Land
| Acreage | No |
| Land Amenities | Park, Public Transit, Schools |
| Size Irregular | 41.8 X 79.55 Ft |
| Size Total Text | 41.8 X 79.55 Ft |
Rooms
| Level | Type | Length | Width | Dimensions |
|---|
| Second Level | Primary Bedroom | 5.97 m | 3.35 m | 5.97 m x 3.35 m |
| Second Level | Bedroom 2 | 2.74 m | 3.05 m | 2.74 m x 3.05 m |
| Second Level | Bedroom 3 | 3.05 m | 3.05 m | 3.05 m x 3.05 m |
| Second Level | Bedroom 4 | 3.47 m | 3.05 m | 3.47 m x 3.05 m |
| Second Level | Bedroom 5 | 5.82 m | 5.21 m | 5.82 m x 5.21 m |
| Ground Level | Dining Room | 4.27 m | 3.05 m | 4.27 m x 3.05 m |
| Ground Level | Kitchen | 4.69 m | 3.66 m | 4.69 m x 3.66 m |
| Ground Level | Great Room | 3.66 m | 5.18 m | 3.66 m x 5.18 m |
| Ground Level | Laundry Room | 2.77 m | 1.58 m | 2.77 m x 1.58 m |
https://www.realtor.ca/real-estate/26751181/184-coronation-rd-whitby-rural-whitby
