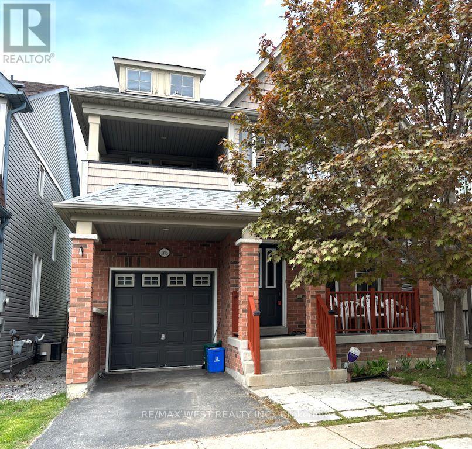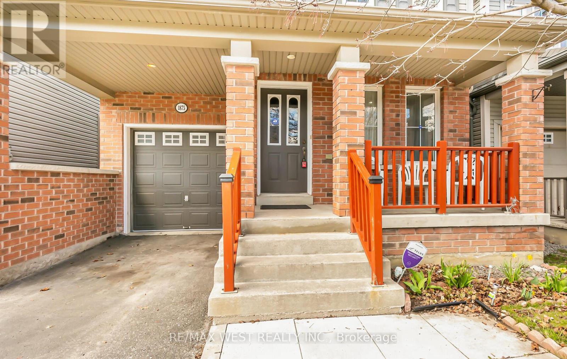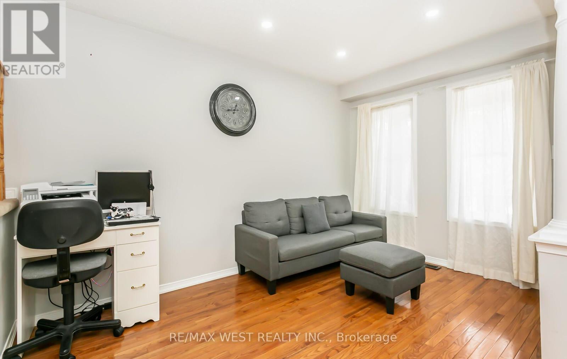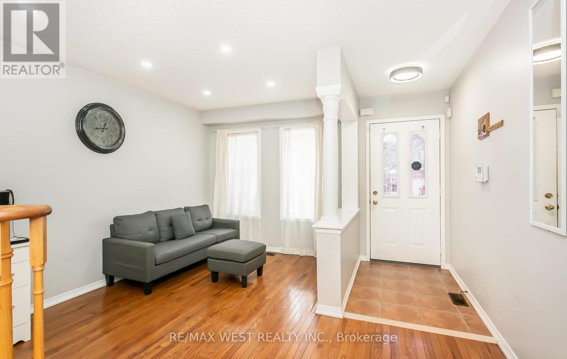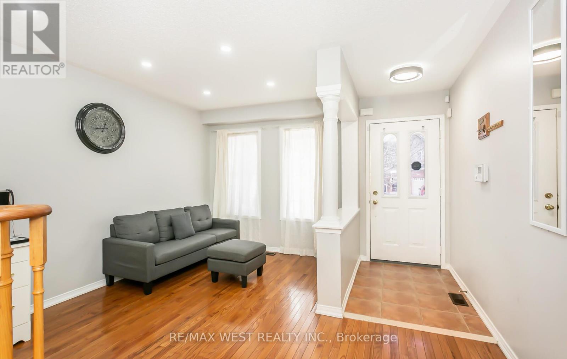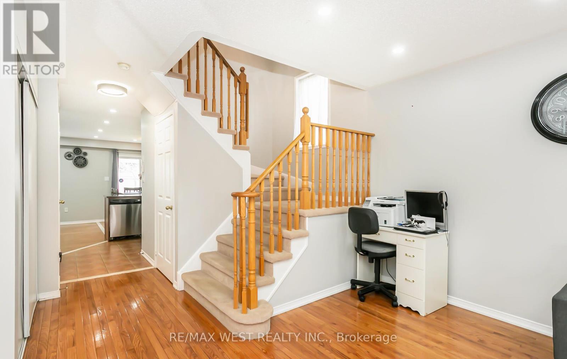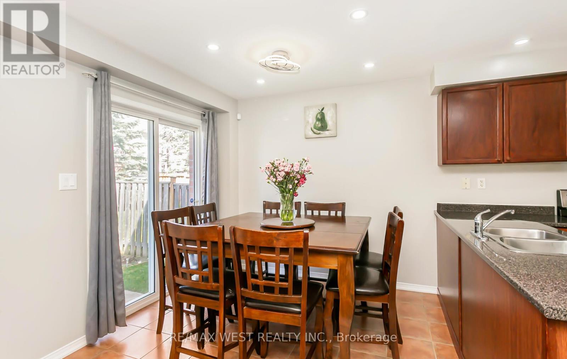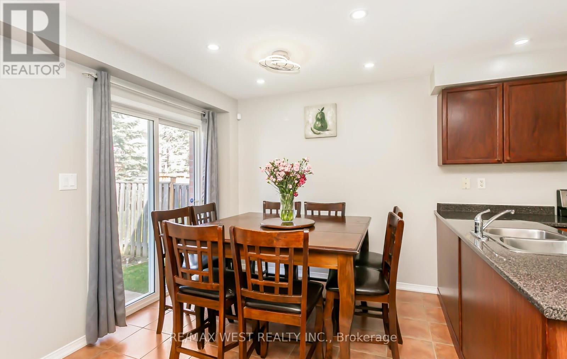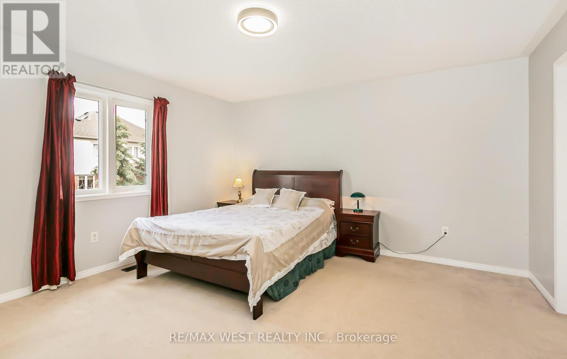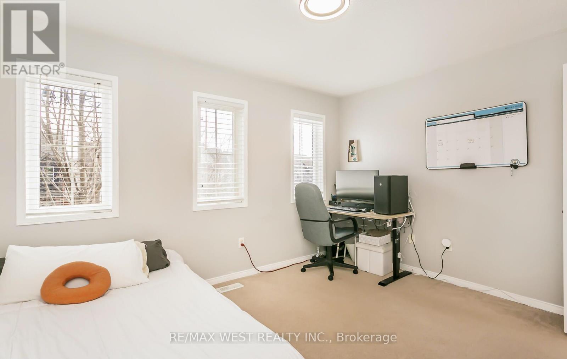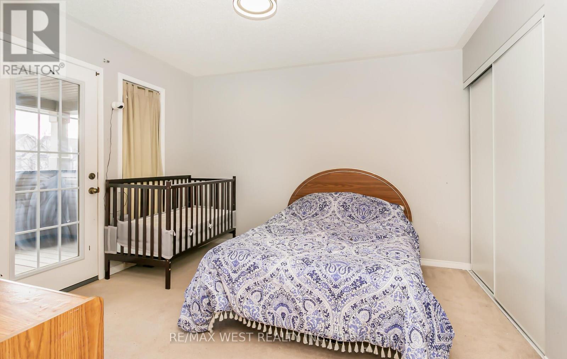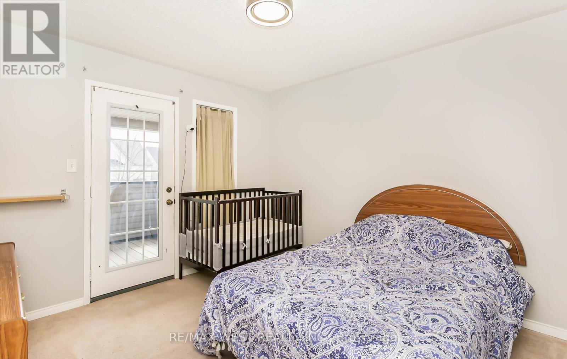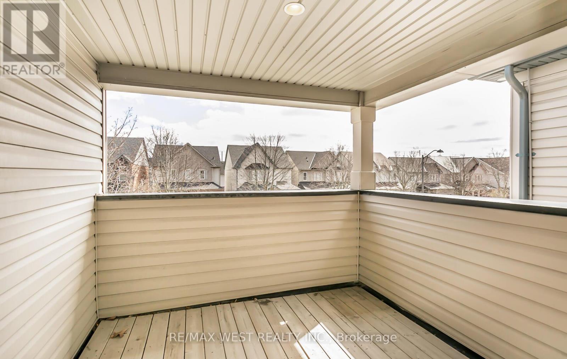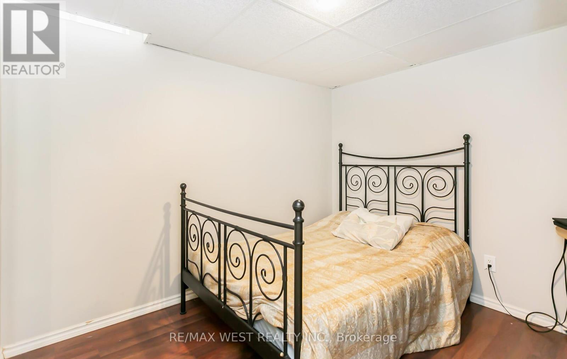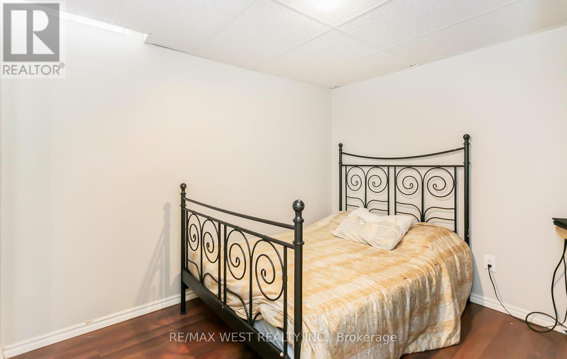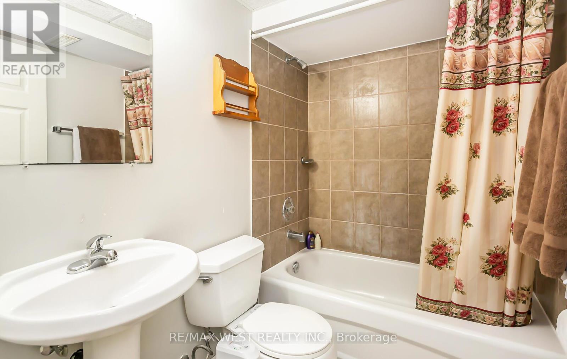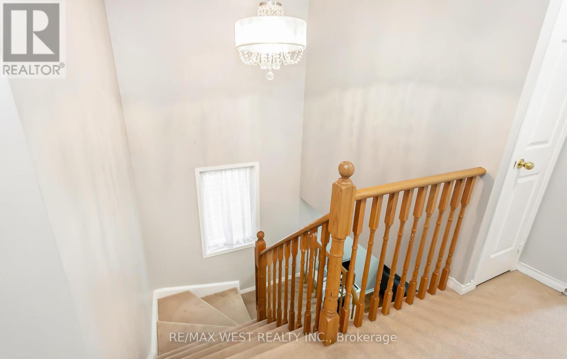5 Bedroom 4 Bathroom
Fireplace Central Air Conditioning Forced Air
$1,049,900
In High Demand North Oshawa *Within Walking Distance To Uoit And Durham College, Beautiful Parks, Transit. *Large Covered Front Porch *Open Concept *Hardwood Floors Throughout The Foyer, Living, Dining And Family Rooms *Bright Eat-In Kitchen With Ceramic Floor & Walk-Out To Yard . Finished Basement With 2 Bedrooms and Bathroom. **** EXTRAS **** S/S Fridge, S/S Stove, Washer, Dryer, Central Air Conditioner, All Electric Light Fixtures, All Window Coverings. Garage door opener with 2 remotes. Rough in for central vacuum. (id:58073)
Property Details
| MLS® Number | E8235158 |
| Property Type | Single Family |
| Community Name | Windfields |
| Parking Space Total | 2 |
Building
| Bathroom Total | 4 |
| Bedrooms Above Ground | 3 |
| Bedrooms Below Ground | 2 |
| Bedrooms Total | 5 |
| Basement Development | Finished |
| Basement Type | N/a (finished) |
| Construction Style Attachment | Detached |
| Cooling Type | Central Air Conditioning |
| Fireplace Present | Yes |
| Heating Fuel | Natural Gas |
| Heating Type | Forced Air |
| Stories Total | 2 |
| Type | House |
Parking
Land
| Acreage | No |
| Size Irregular | 30 X 95 Ft |
| Size Total Text | 30 X 95 Ft |
Rooms
| Level | Type | Length | Width | Dimensions |
|---|
| Second Level | Primary Bedroom | 4.26 m | 4.18 m | 4.26 m x 4.18 m |
| Second Level | Bedroom 2 | 3.35 m | 3.23 m | 3.35 m x 3.23 m |
| Second Level | Bedroom 3 | 3.93 m | 3.14 m | 3.93 m x 3.14 m |
| Basement | Bedroom | | | Measurements not available |
| Basement | Bedroom | | | Measurements not available |
| Main Level | Living Room | 5.92 m | 2.74 m | 5.92 m x 2.74 m |
| Main Level | Dining Room | 5.92 m | 2.74 m | 5.92 m x 2.74 m |
| Main Level | Family Room | 6.92 m | 4.2 m | 6.92 m x 4.2 m |
| Main Level | Kitchen | 3.26 m | 2.74 m | 3.26 m x 2.74 m |
Utilities
| Sewer | Installed |
| Natural Gas | Installed |
| Electricity | Installed |
| Cable | Installed |
https://www.realtor.ca/real-estate/26752044/1875-secretariat-pl-oshawa-windfields
