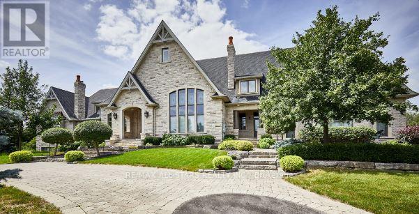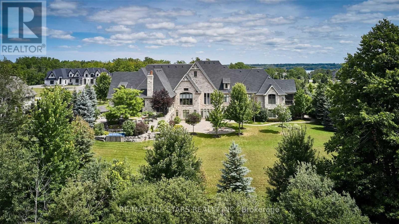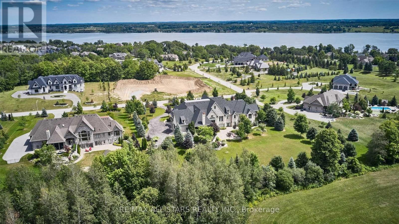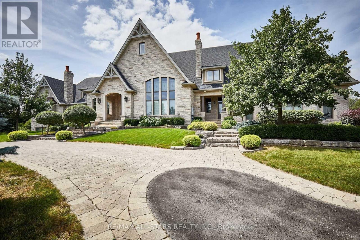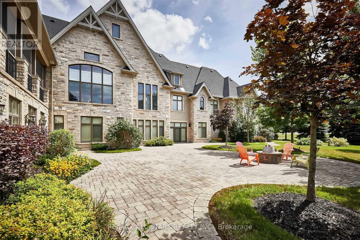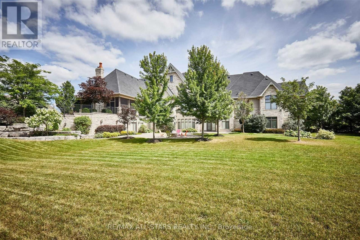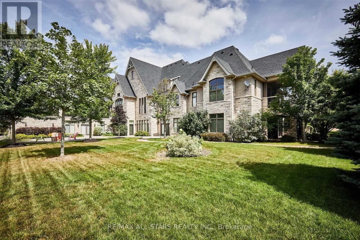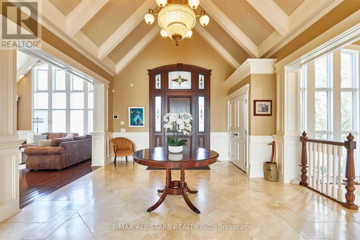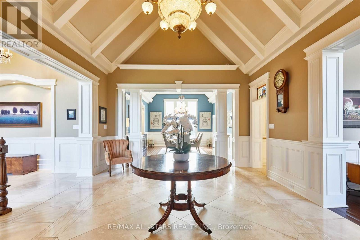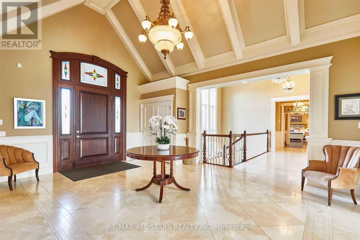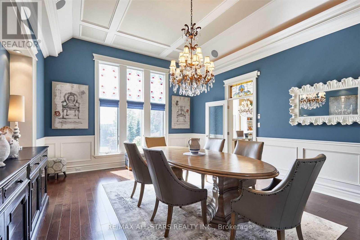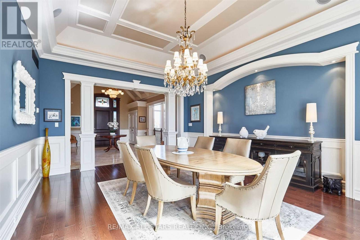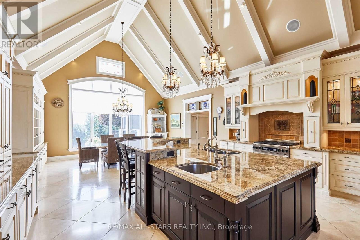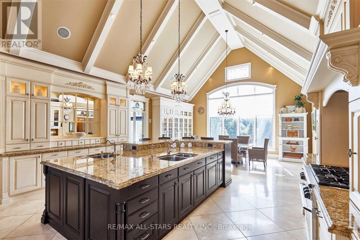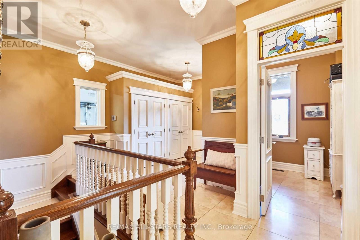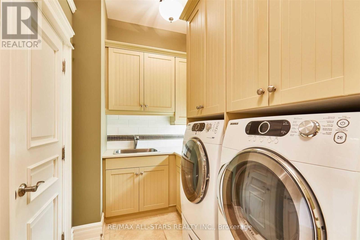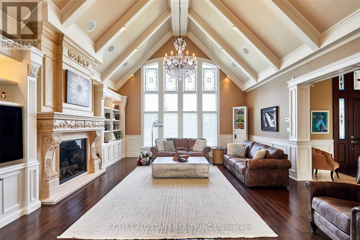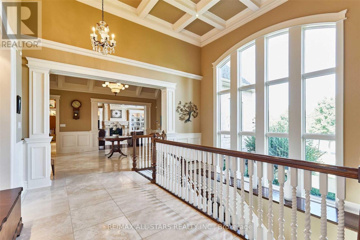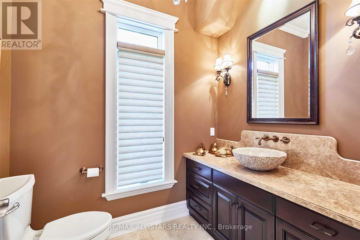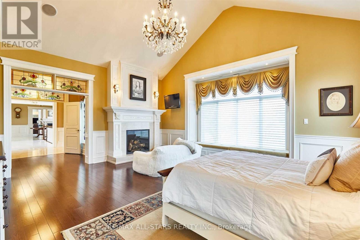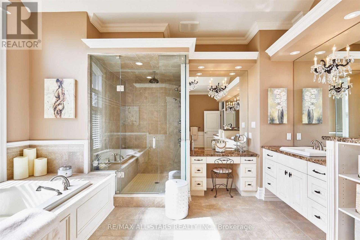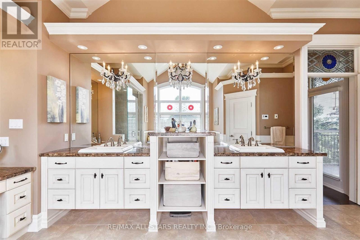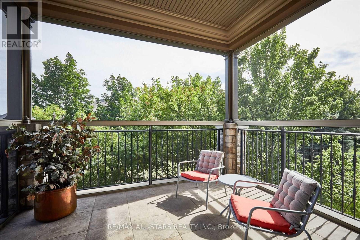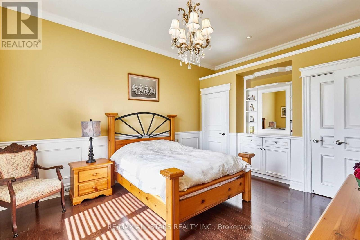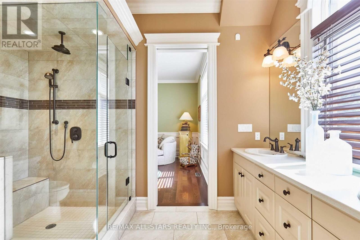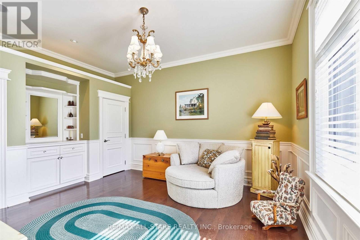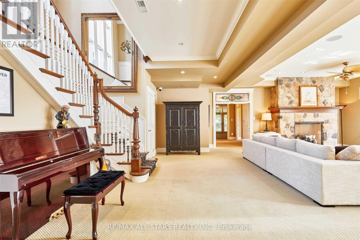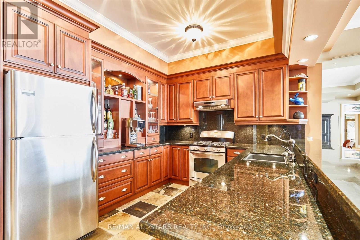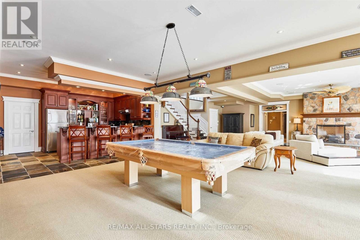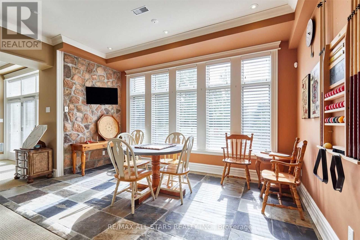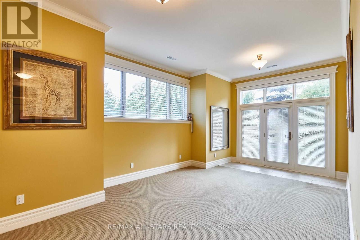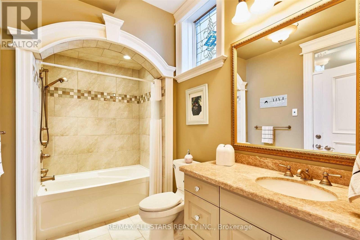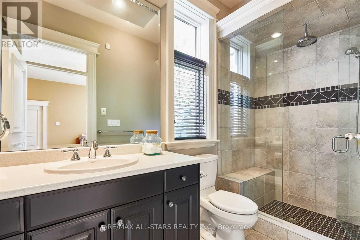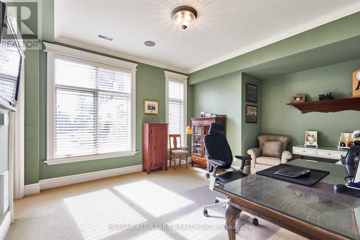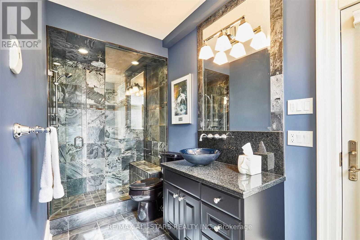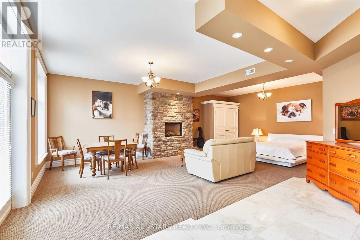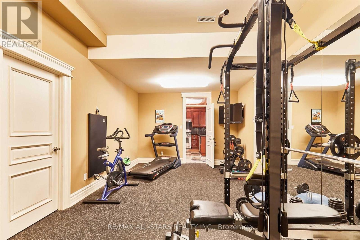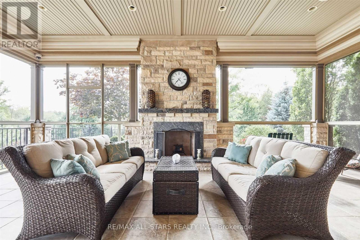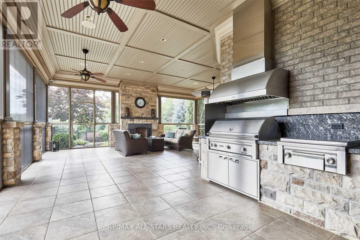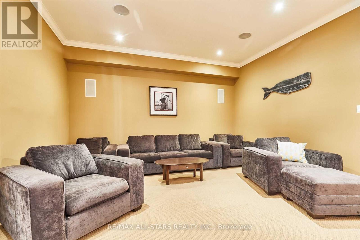6 Bedroom 9 Bathroom
Bungalow Fireplace Central Air Conditioning Forced Air Acreage
$4,250,000
Coveted Lakeside Enclave Of Finely Crafted Residences. This BUNGALOW Is An Architectural Masterpiece! Showcased By Extensive Landscape - Statement Making Circular Drive - Parklike Grounds-100 Mature Trees! A Spectacular Offering With 9000 + SF Of Luxurious Finish, 5 Fireplaces, 9 Baths, Soundproof Media Rm, 2 High End Kitchens, In-Law Suite, Gym, Fabulous Lanai W Stone Fireplace, Impressive Millwork. Lower Level Has 10' Ceiling Height. INCOMPARABLE! **** EXTRAS **** Shingles 2019, 2 Furnaces New 2021, 2 A/C Units 2021, 2 Fridges, 2 Gas Ranges, 2 Dishwashers, Microwave, 2 Sets Washer/Dryer, Wall Oven, Gas Generator, Irrigation System, Water Filtration System, Hoist, Compressor, Lanai W Gas BBQ & Grill. (id:58073)
Property Details
| MLS® Number | E8152558 |
| Property Type | Single Family |
| Community Name | Port Perry |
| Amenities Near By | Hospital, Marina, Schools |
| Community Features | Community Centre |
| Features | Cul-de-sac |
| Parking Space Total | 26 |
Building
| Bathroom Total | 9 |
| Bedrooms Above Ground | 3 |
| Bedrooms Below Ground | 3 |
| Bedrooms Total | 6 |
| Architectural Style | Bungalow |
| Basement Development | Finished |
| Basement Features | Separate Entrance, Walk Out |
| Basement Type | N/a (finished) |
| Construction Style Attachment | Detached |
| Cooling Type | Central Air Conditioning |
| Exterior Finish | Brick, Stone |
| Fireplace Present | Yes |
| Heating Fuel | Natural Gas |
| Heating Type | Forced Air |
| Stories Total | 1 |
| Type | House |
Parking
Land
| Acreage | Yes |
| Land Amenities | Hospital, Marina, Schools |
| Sewer | Septic System |
| Size Irregular | 249.61 X 391.54 Ft ; 2.248 Acres |
| Size Total Text | 249.61 X 391.54 Ft ; 2.248 Acres|2 - 4.99 Acres |
Rooms
| Level | Type | Length | Width | Dimensions |
|---|
| Lower Level | Recreational, Games Room | 12.39 m | 9 m | 12.39 m x 9 m |
| Lower Level | Kitchen | 4.74 m | 4.27 m | 4.74 m x 4.27 m |
| Lower Level | Office | 5.18 m | 4.15 m | 5.18 m x 4.15 m |
| Lower Level | Bedroom 4 | 4.78 m | 3.64 m | 4.78 m x 3.64 m |
| Lower Level | Bedroom 5 | 4.4 m | 4.19 m | 4.4 m x 4.19 m |
| Main Level | Kitchen | 9.26 m | 5.93 m | 9.26 m x 5.93 m |
| Main Level | Great Room | 6.7 m | 5.8 m | 6.7 m x 5.8 m |
| Main Level | Foyer | | | Measurements not available |
| Main Level | Dining Room | 6.1 m | 4.88 m | 6.1 m x 4.88 m |
| Main Level | Primary Bedroom | 6.11 m | 5.16 m | 6.11 m x 5.16 m |
| Main Level | Bedroom 2 | 4.93 m | 3.93 m | 4.93 m x 3.93 m |
| Main Level | Bedroom 3 | 4.92 m | 3.8 m | 4.92 m x 3.8 m |
Utilities
| Natural Gas | Installed |
| Electricity | Installed |
| Cable | Installed |
https://www.realtor.ca/real-estate/26636872/19-clyde-crt-scugog-port-perry
