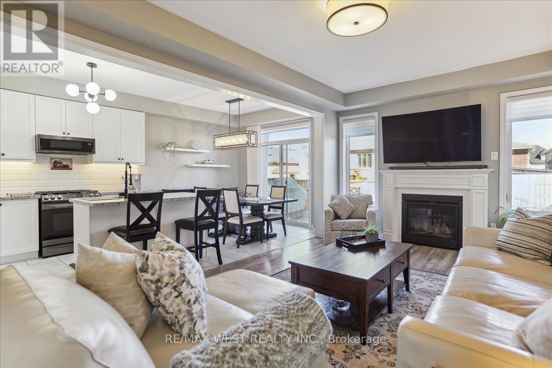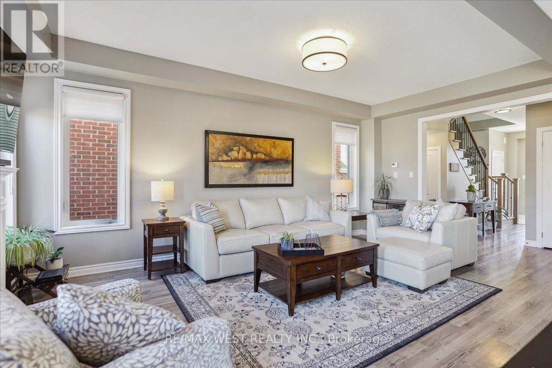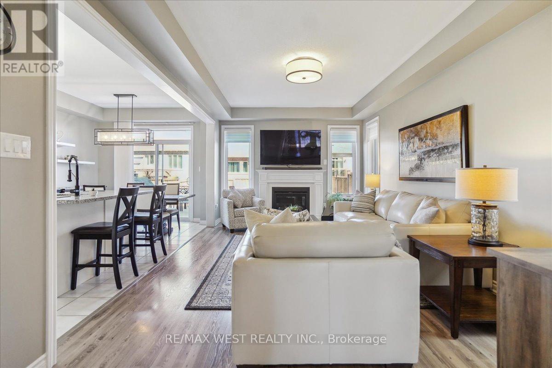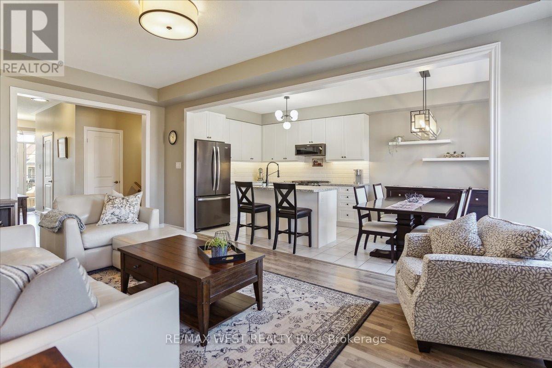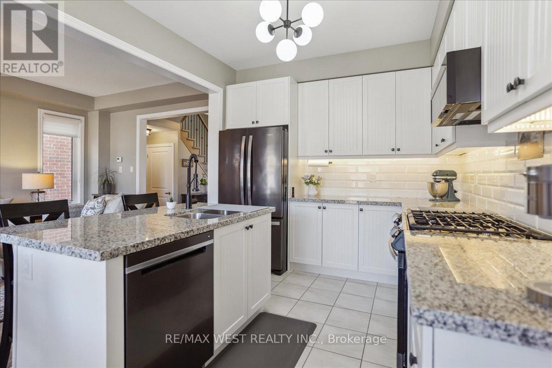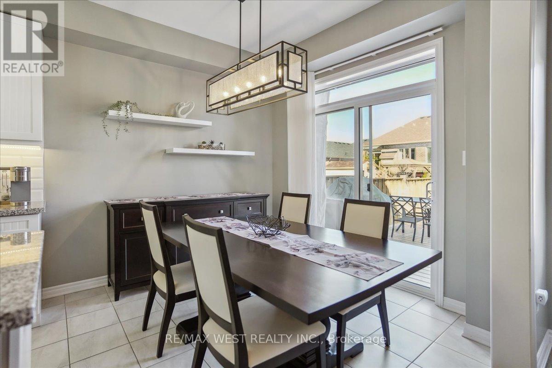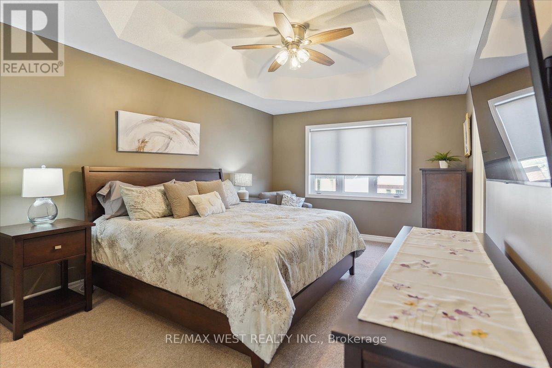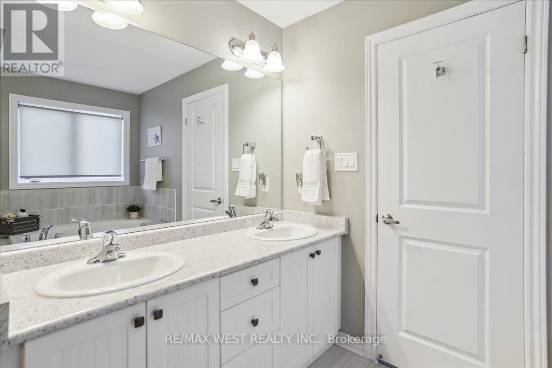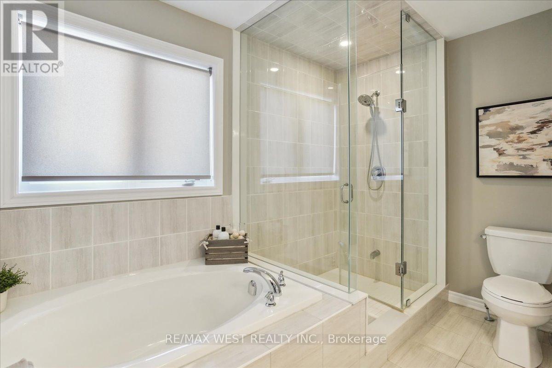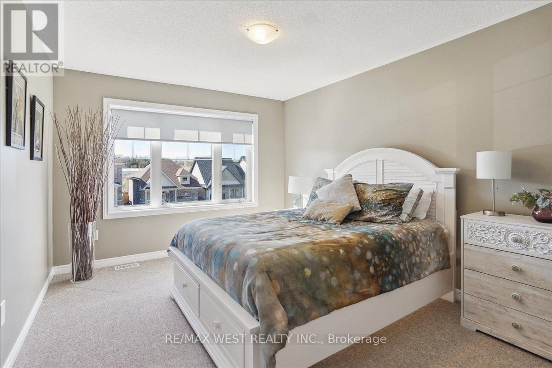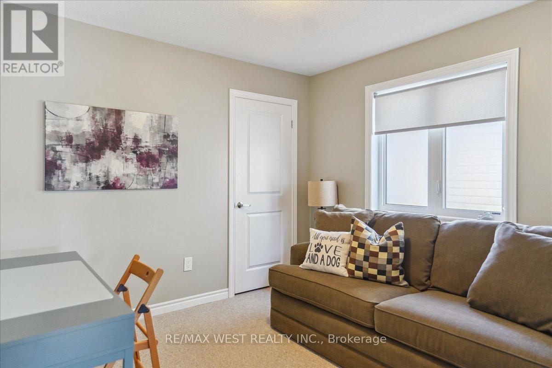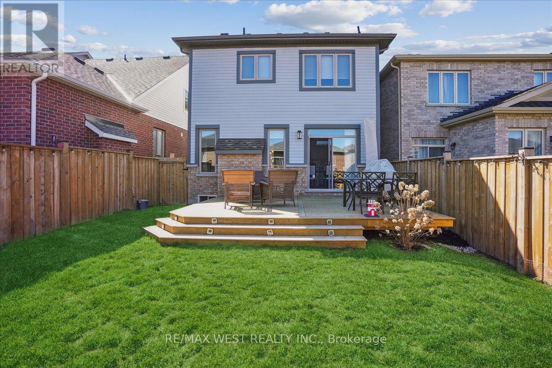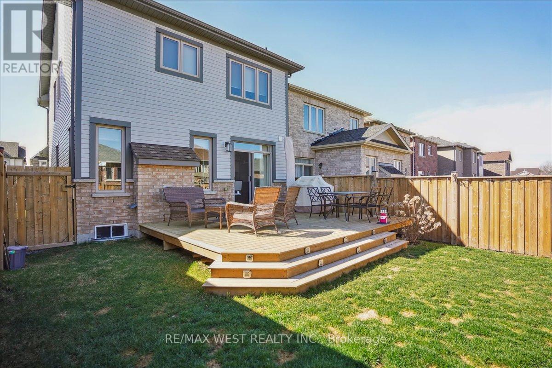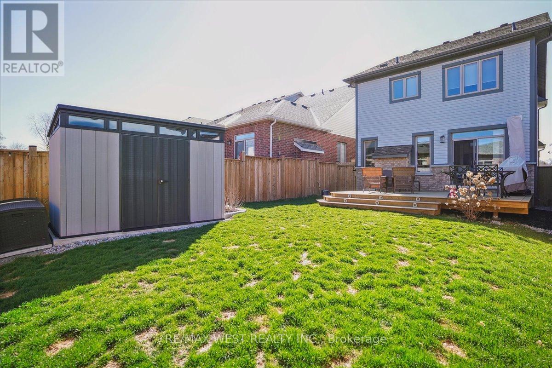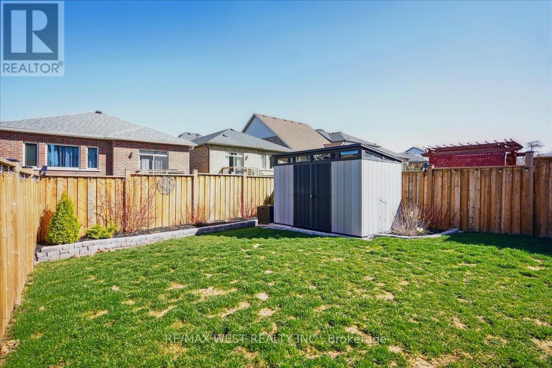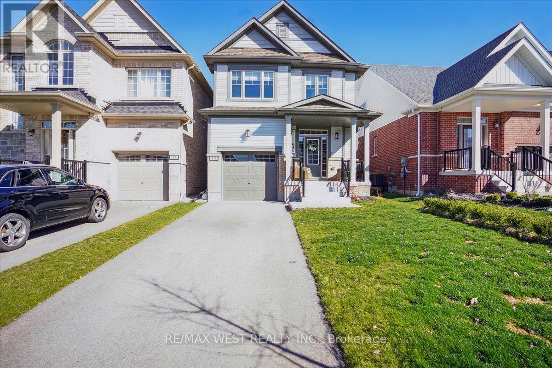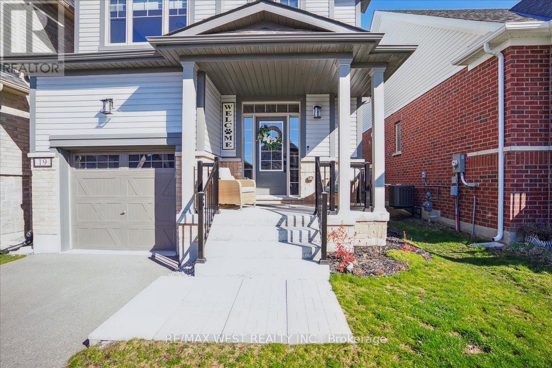3 Bedroom 3 Bathroom
Fireplace Central Air Conditioning Forced Air
$950,000
Executive Living In Desirable Port Perry. Spotless. High End Builder Upgrades, Neutral Colors, Bright Open Concept Main Floor w/ 9FT Ceilings, Upgraded Black Chrome Appliances incl. Gas Range, Lrge Centre Island, Professionally Finished Deck and Fence, Storage Shed, Gas BBQ hook-up, LG Primary BDRM w/5PC On-Suite Featuring Soaker Tub, Walk-in Shower; DBL Sink, LG W/I Closet, Convenient 2 nd Flr Laundry Rm, Rough-In Bath in Partially Finished BSMT, Rough-In Central Vac, Custom Window Coverings; so much more! Walk to Lake, Parks, Trails, Rec Centre, Schools, Shopping, Restaurants; Hospital! 200 Amp Electrical Panel, Water Softening System, Osmosis Filtration System. ** This is a linked property.** **** EXTRAS **** Walk to Lake, Parks, Trails, Rec Centre, Schools, Shopping, Restaurants; Hospital! 200 Amp Electrical Panel, Water Softening System, Osmosis Filtration System (id:58073)
Property Details
| MLS® Number | E8248466 |
| Property Type | Single Family |
| Community Name | Port Perry |
| Amenities Near By | Hospital, Marina, Park |
| Parking Space Total | 3 |
Building
| Bathroom Total | 3 |
| Bedrooms Above Ground | 3 |
| Bedrooms Total | 3 |
| Basement Type | Full |
| Construction Style Attachment | Detached |
| Cooling Type | Central Air Conditioning |
| Exterior Finish | Brick, Vinyl Siding |
| Fireplace Present | Yes |
| Heating Fuel | Natural Gas |
| Heating Type | Forced Air |
| Stories Total | 2 |
| Type | House |
Parking
Land
| Acreage | No |
| Land Amenities | Hospital, Marina, Park |
| Size Irregular | 29.53 X 122.12 Ft ; Fenced Yard |
| Size Total Text | 29.53 X 122.12 Ft ; Fenced Yard |
Rooms
| Level | Type | Length | Width | Dimensions |
|---|
| Second Level | Primary Bedroom | 4.9 m | 3.5 m | 4.9 m x 3.5 m |
| Second Level | Bedroom 2 | 3.3 m | 3.3 m | 3.3 m x 3.3 m |
| Second Level | Bedroom 3 | 3.1 m | 3 m | 3.1 m x 3 m |
| Second Level | Laundry Room | 1.71 m | 1.9 m | 1.71 m x 1.9 m |
| Main Level | Kitchen | 3 m | 3.3 m | 3 m x 3.3 m |
| Main Level | Dining Room | 2.8 m | 2 m | 2.8 m x 2 m |
| Main Level | Living Room | 6 m | 3.6 m | 6 m x 3.6 m |
https://www.realtor.ca/real-estate/26770968/19-doctor-archer-dr-scugog-port-perry
