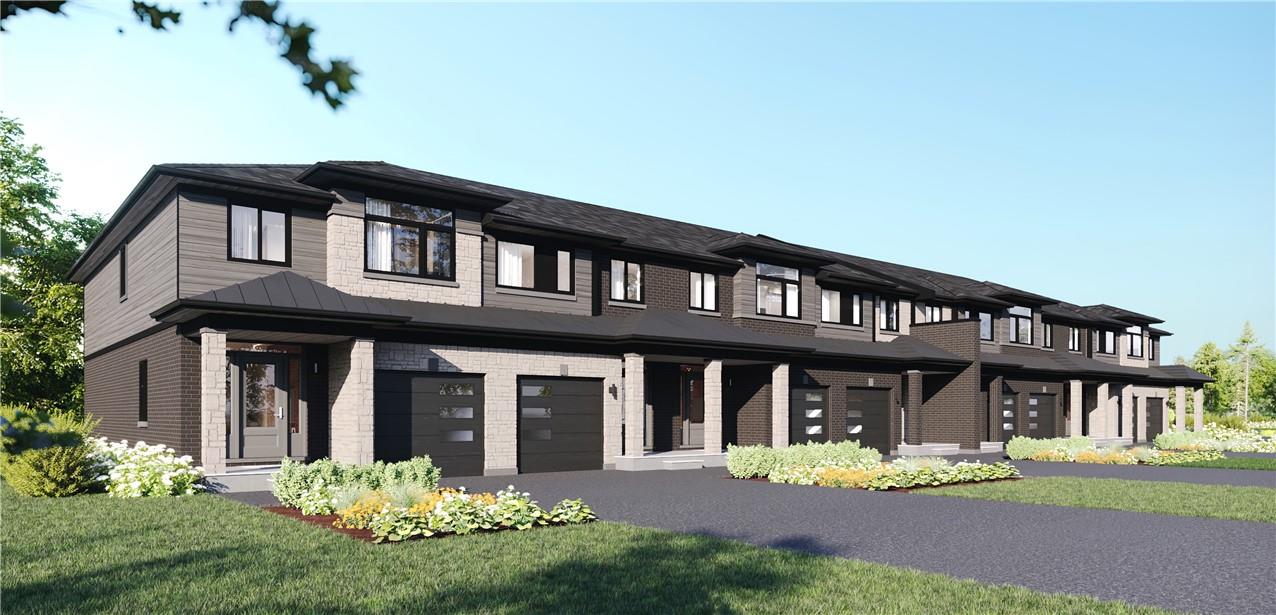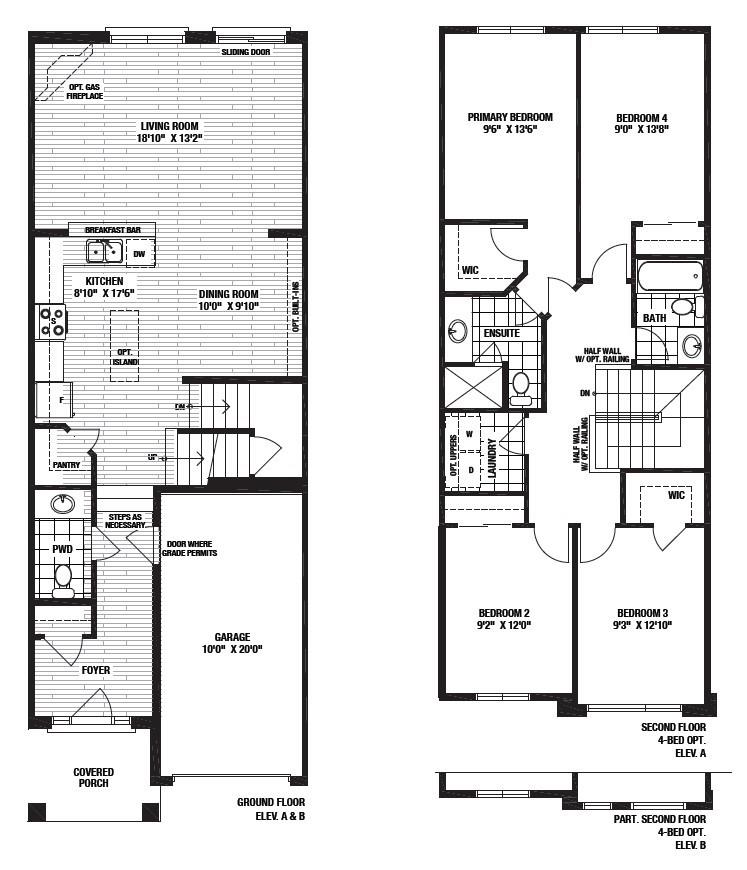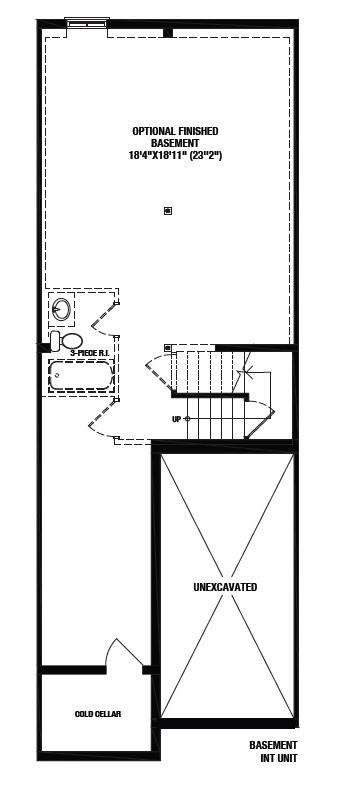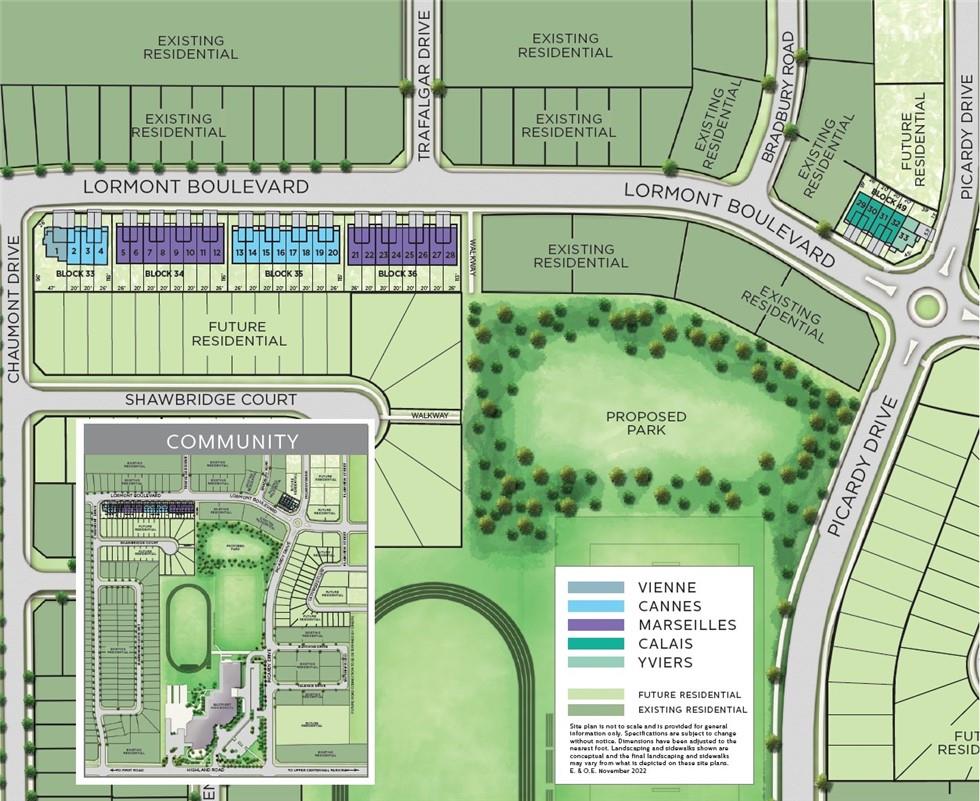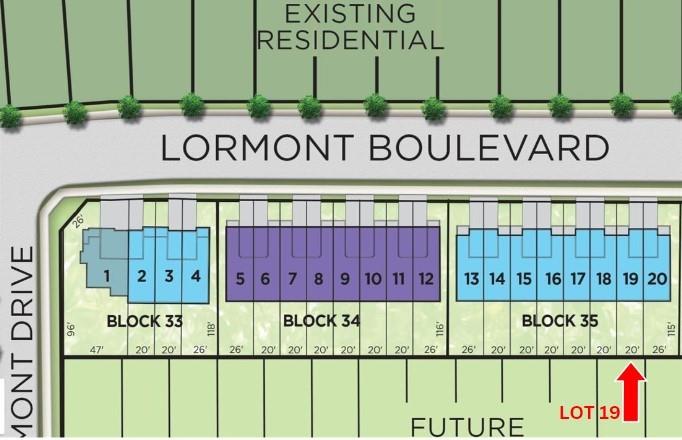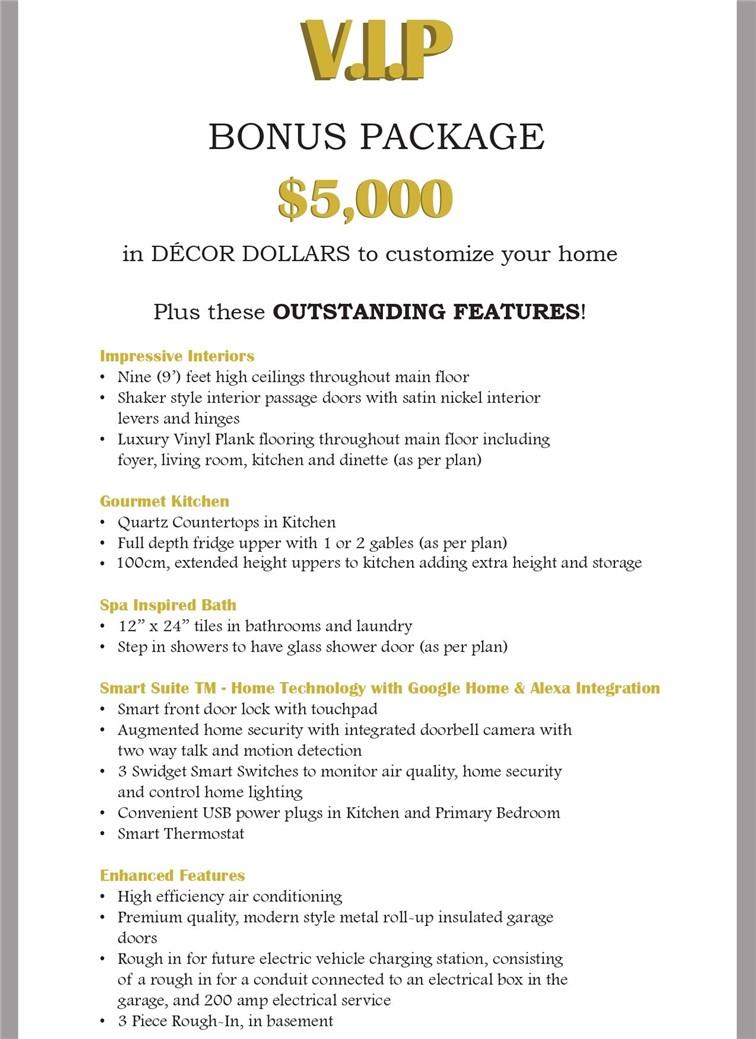4 Bedroom 3 Bathroom 1765 sqft
2 Level Central Air Conditioning Forced Air
$917,794
Welcome to this luxurious executive freehold townhome, to be constructed on the Niagara Escarpment, set for completion in SUMMER 2024! This exquisite 2-storey townhome spans 1,765 Sqft & features an open concept Living, Dining, & Kitchen space. As you step inside, luxury vinyl plank flooring adorns the main floor, leading to the well-appointed Kitchen. The Kitchen boasts an open design w/ enticing design incentives, including an extended breakfast bar, quartz countertops, extended upper kitchen cabinetry, & a convenient Pantry Room. With sliding door access to a serene backyard oasis, the main floor offers an ideal setting for both relaxation & entertainment. The 2nd floor reveals equally impressive features. The Primary Bedrm stands out w/ a large walk-in closet & a stunning ensuite that includes dbl vanity sinks & a tiled glass shower. Bedrms 2 & 3 are generously sized, each equipped w/ their own walk-in closet. The unfinished bsmt anticipates customization, featuring a 3-pc Rough-in & a Garage Rough-in ideal for a future electric vehicle charging station. Delight in the enticing perks provided, view "VIP Bonus Package" for exclusive design incentives & the opportunity to utilize $5,000 in Decor Dollars during your Design Studio Appointment, ensuring your dream home reflects your unique style. Positioned near schools, parks, shopping, & restaurants, w/ convenient access to the Red Hill Valley Pkwy, revel in both convenience and natural beauty within this coveted location. (id:58073)
Property Details
| MLS® Number | H4176571 |
| Property Type | Single Family |
| Amenities Near By | Recreation, Schools |
| Community Features | Community Centre |
| Equipment Type | Furnace, Other, Water Heater |
| Features | Park Setting, Park/reserve, Paved Driveway |
| Parking Space Total | 2 |
| Rental Equipment Type | Furnace, Other, Water Heater |
Building
| Bathroom Total | 3 |
| Bedrooms Above Ground | 4 |
| Bedrooms Total | 4 |
| Architectural Style | 2 Level |
| Basement Development | Unfinished |
| Basement Type | Full (unfinished) |
| Construction Style Attachment | Attached |
| Cooling Type | Central Air Conditioning |
| Exterior Finish | Brick, Metal |
| Foundation Type | Poured Concrete |
| Half Bath Total | 1 |
| Heating Fuel | Natural Gas |
| Heating Type | Forced Air |
| Stories Total | 2 |
| Size Exterior | 1765 Sqft |
| Size Interior | 1765 Sqft |
| Type | Row / Townhouse |
| Utility Water | Municipal Water |
Parking
Land
| Acreage | No |
| Land Amenities | Recreation, Schools |
| Sewer | Municipal Sewage System |
| Size Depth | 115 Ft |
| Size Frontage | 20 Ft |
| Size Irregular | 20 X 115 |
| Size Total Text | 20 X 115|under 1/2 Acre |
Rooms
| Level | Type | Length | Width | Dimensions |
|---|
| Second Level | 4pc Bathroom | | | Measurements not available |
| Second Level | 4pc Ensuite Bath | | | Measurements not available |
| Second Level | Laundry Room | | | Measurements not available |
| Second Level | Bedroom | | | 13' 8'' x 9' 0'' |
| Second Level | Bedroom | | | 12' 10'' x 9' 3'' |
| Second Level | Bedroom | | | 12' 0'' x 9' 2'' |
| Second Level | Primary Bedroom | | | 13' 6'' x 9' 6'' |
| Ground Level | 2pc Bathroom | | | Measurements not available |
| Ground Level | Kitchen | | | 8' 10'' x 17' 6'' |
| Ground Level | Dining Room | | | 10' 0'' x 9' 10'' |
| Ground Level | Living Room | | | 18' 10'' x 13' 2'' |
| Ground Level | Foyer | | | Measurements not available |
https://www.realtor.ca/real-estate/26149599/19-lormont-boulevard-stoney-creek

