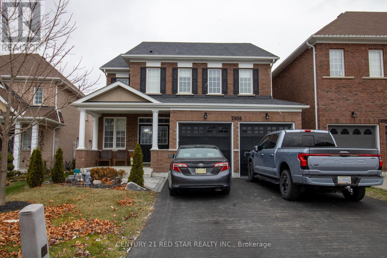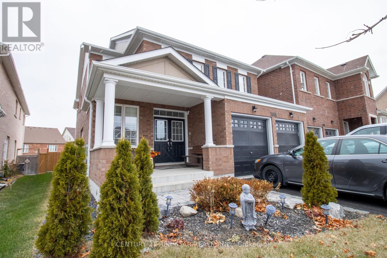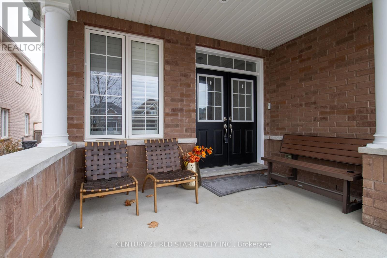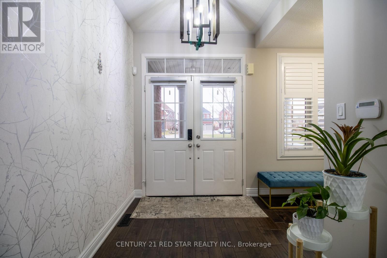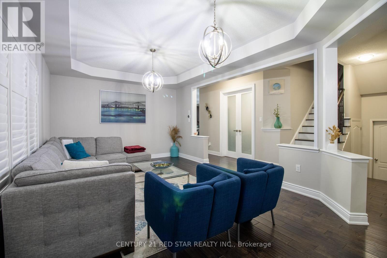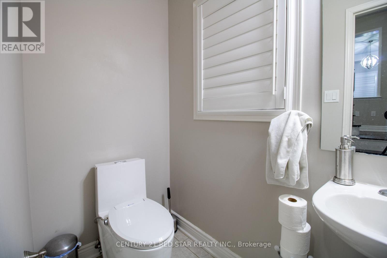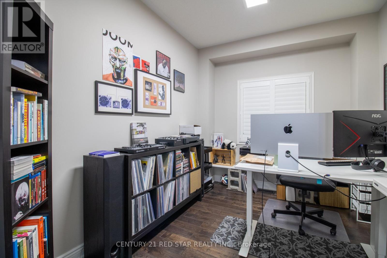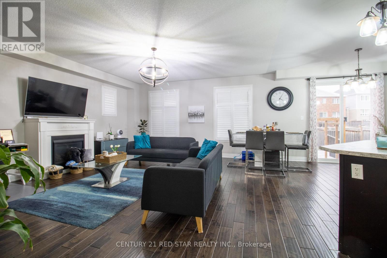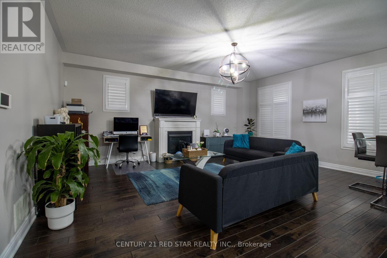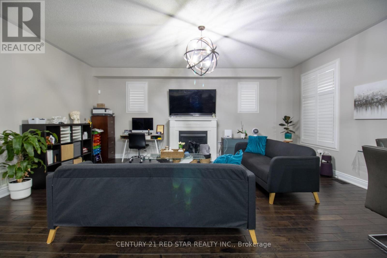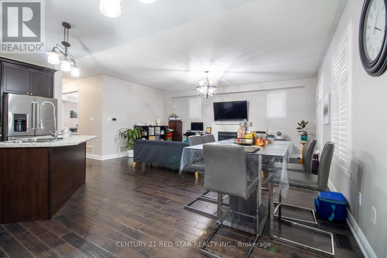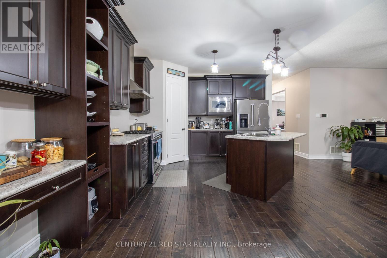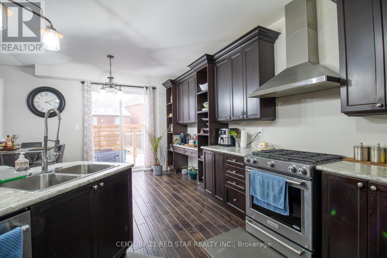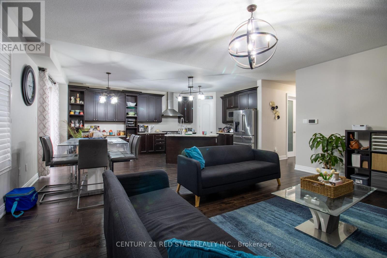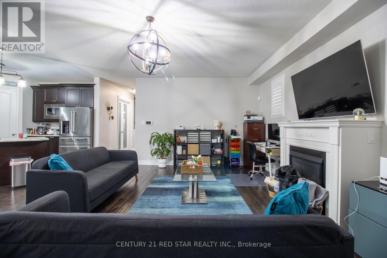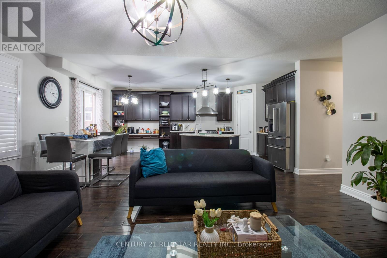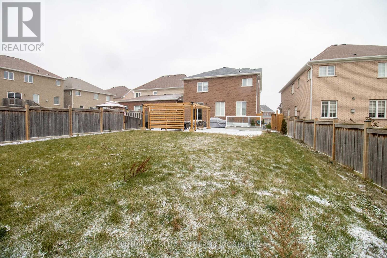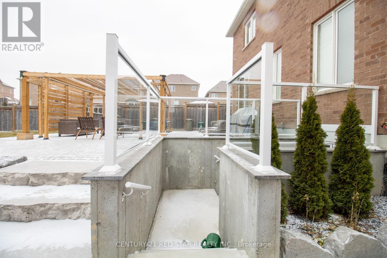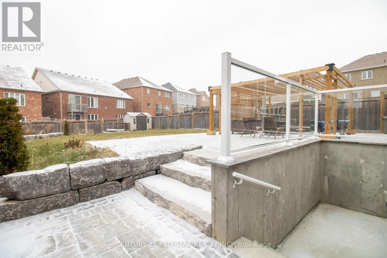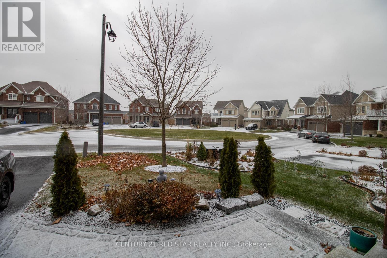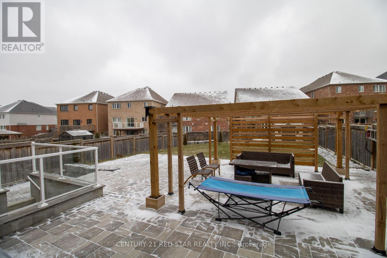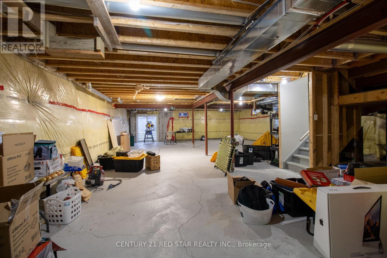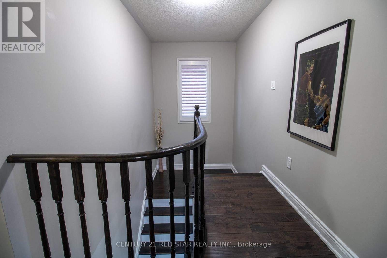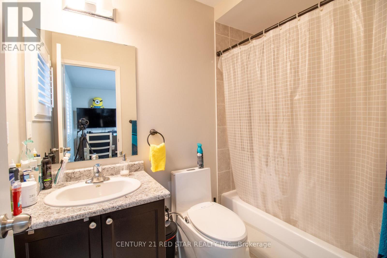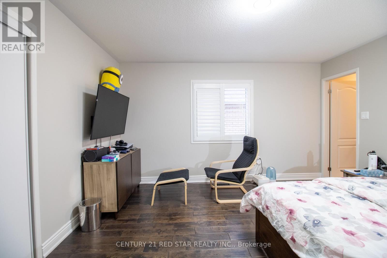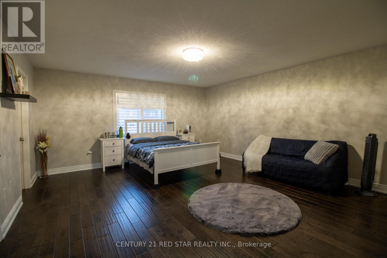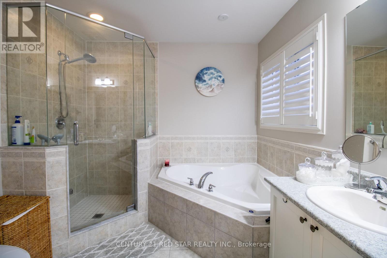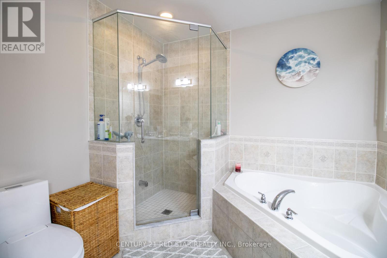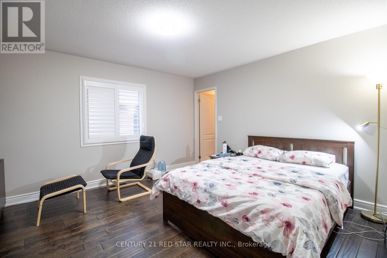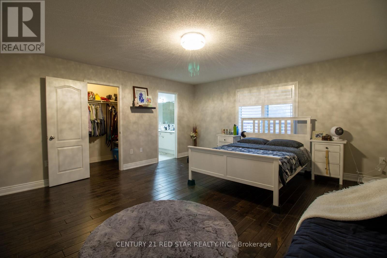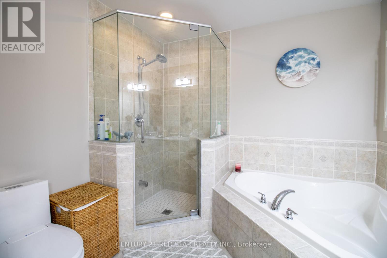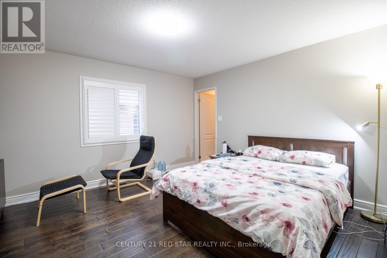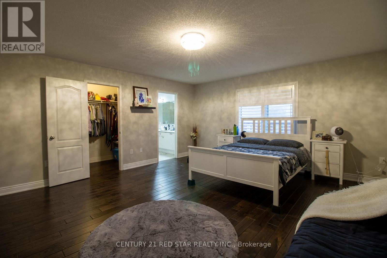4 Bedroom 4 Bathroom
Fireplace Central Air Conditioning Forced Air
$1,350,000
This ready to move in house epitomizes contemporary living with its open-concept design and a host of desirable features.The spacious and inviting layout seamlessly connects various living areas, creating an environment that feels both expansive and interconnected.The Kitchen is a standout feature, boasting a gourmet design that caters to culinary enthusiasts. Its generous size is complemented by a well-organized pantry,ensuring that the space is as functional as it is stylish.The family room provides ample space for relaxation and entertainment. Notably clean and meticulously maintained, this residence offers a refreshing and welcoming atmosphere.The main floor hosts a dedicated office, providing a convenient and private workspace. As you step into the vast backyard, you're greeted by an exotic landscape that adds a touch of sophistication. Ready for immediate occupancy, this house offers not just a place to live but a lifestyle where modern comforts meet outdoor enjoyment. (id:58073)
Property Details
| MLS® Number | E8184660 |
| Property Type | Single Family |
| Community Name | Taunton |
| Parking Space Total | 6 |
Building
| Bathroom Total | 4 |
| Bedrooms Above Ground | 4 |
| Bedrooms Total | 4 |
| Basement Development | Unfinished |
| Basement Features | Walk-up |
| Basement Type | N/a (unfinished) |
| Construction Style Attachment | Detached |
| Cooling Type | Central Air Conditioning |
| Exterior Finish | Brick |
| Fireplace Present | Yes |
| Heating Fuel | Natural Gas |
| Heating Type | Forced Air |
| Stories Total | 2 |
| Type | House |
Parking
Land
| Acreage | No |
| Size Irregular | 38.75 X 181.7 Ft |
| Size Total Text | 38.75 X 181.7 Ft |
Rooms
| Level | Type | Length | Width | Dimensions |
|---|
| Second Level | Primary Bedroom | 5.61 m | 4.91 m | 5.61 m x 4.91 m |
| Second Level | Bedroom 2 | 4.21 m | 3.87 m | 4.21 m x 3.87 m |
| Second Level | Bedroom 3 | 3.87 m | 3.63 m | 3.87 m x 3.63 m |
| Second Level | Bedroom 4 | 5.27 m | 3.69 m | 5.27 m x 3.69 m |
| Second Level | Laundry Room | 3.14 m | 1.56 m | 3.14 m x 1.56 m |
| Main Level | Living Room | 3.39 m | 2.74 m | 3.39 m x 2.74 m |
| Main Level | Dining Room | 6.83 m | 3.75 m | 6.83 m x 3.75 m |
| Main Level | Kitchen | 3.87 m | 3.75 m | 3.87 m x 3.75 m |
| Main Level | Eating Area | 3.75 m | 2.8 m | 3.75 m x 2.8 m |
| Main Level | Family Room | 5.97 m | 4.91 m | 5.97 m x 4.91 m |
https://www.realtor.ca/real-estate/26685164/1904-cheesewright-crt-w-oshawa-taunton
