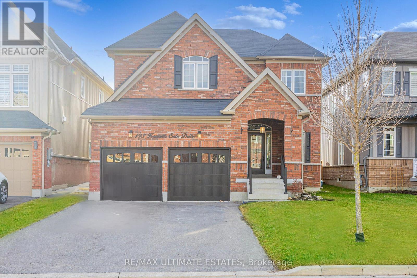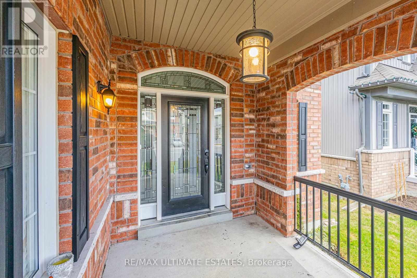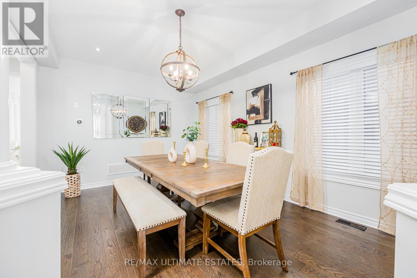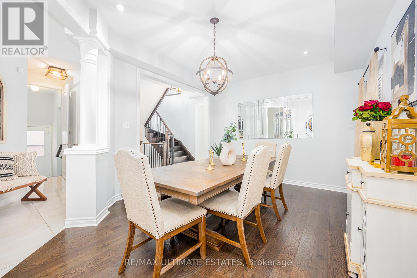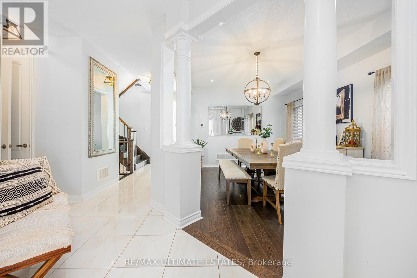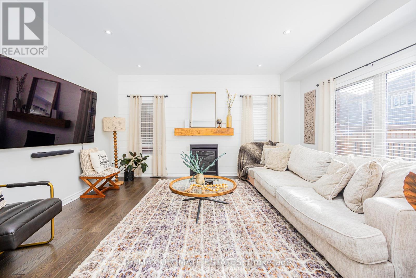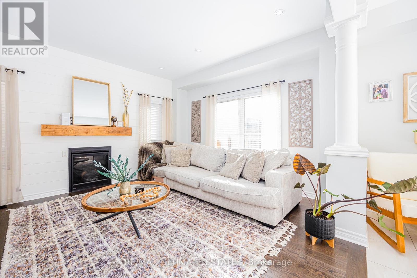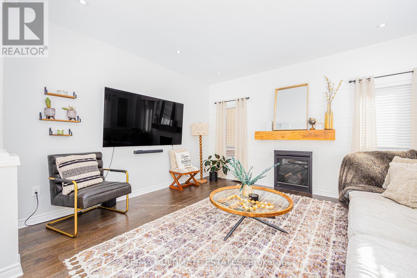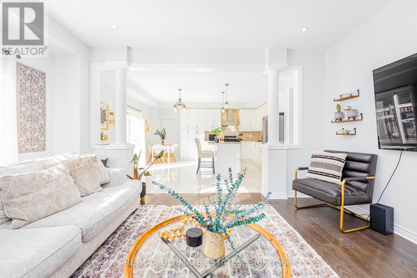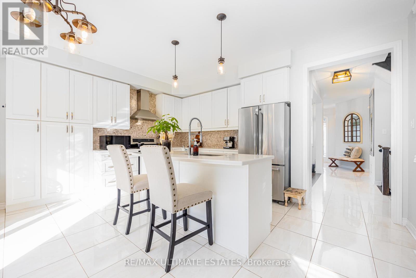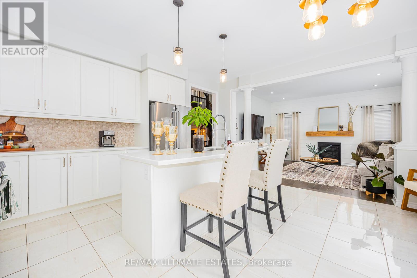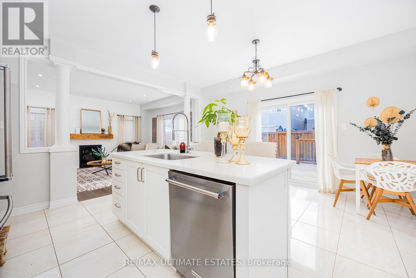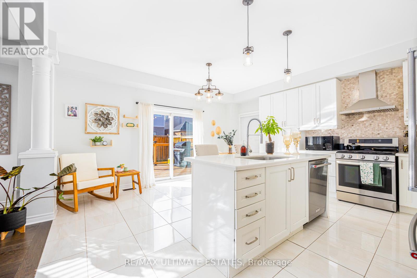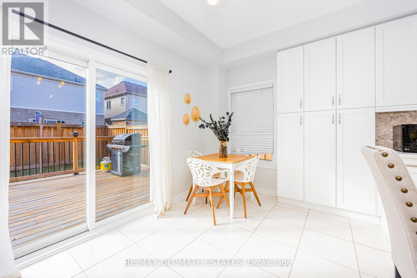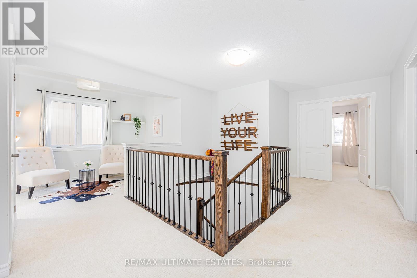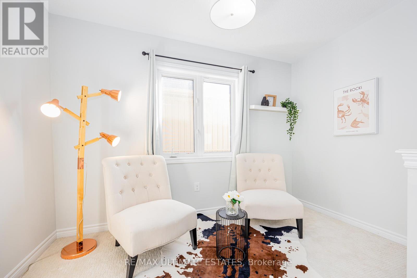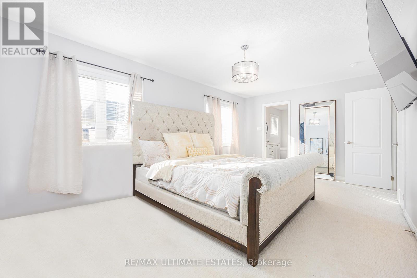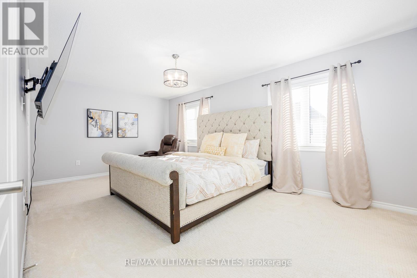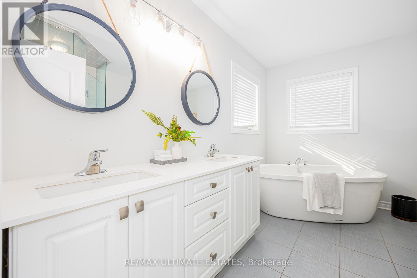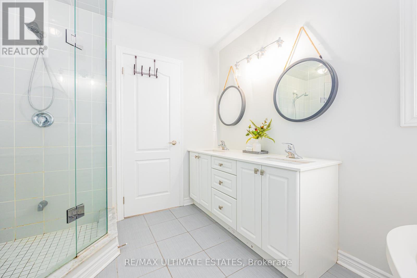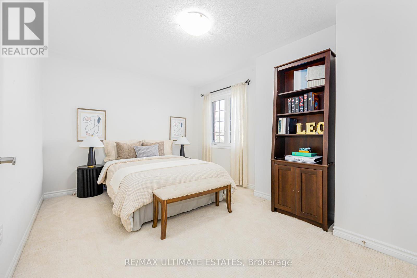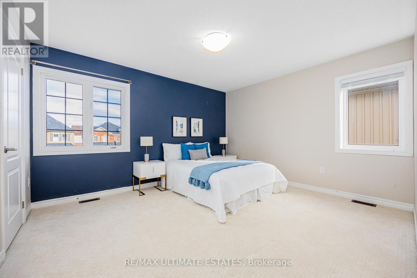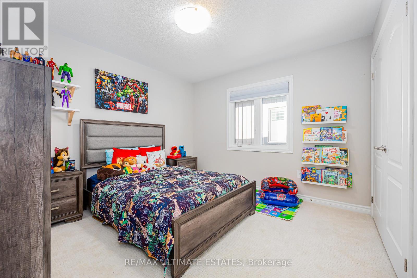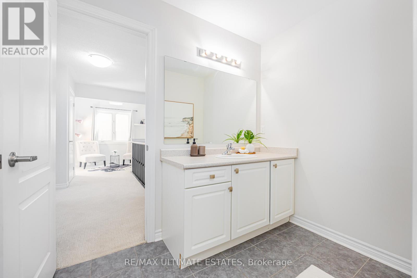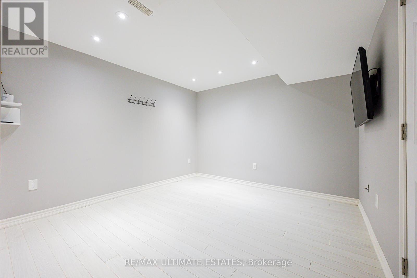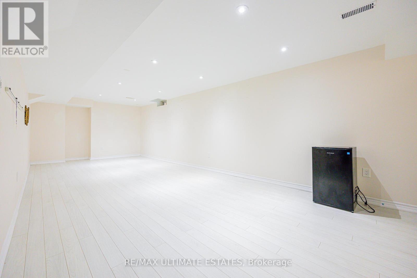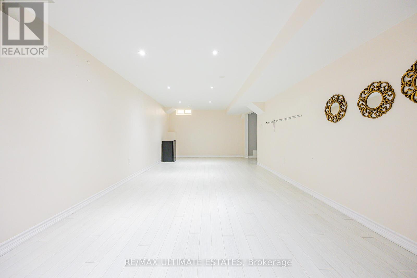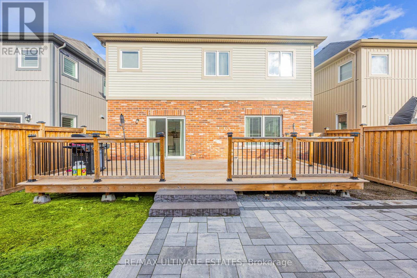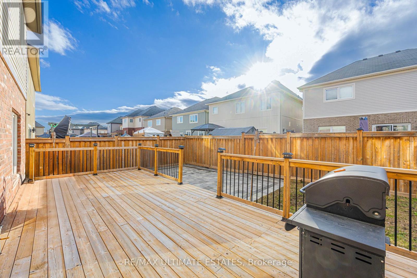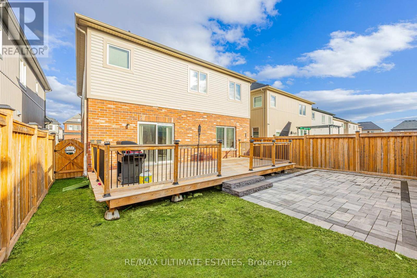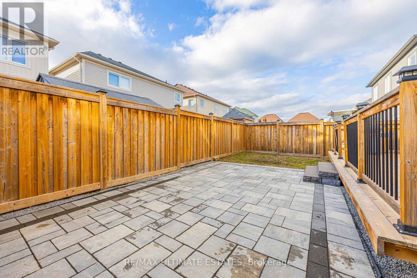4 Bedroom 4 Bathroom
Fireplace Central Air Conditioning Forced Air
$1,099,000
Stunning 4 Bed, 4 Bath Detached Home W/ Finished Basement In Bowmanville's Most Desirable Northglen Community . Featuring Hardwood Throughout The Main Floor, Large Open Concept Living/Dining Room, Open Concept Eat-In Kitchen W/ Stainless Steel Appliances & Quartz Counters Overlooking The Family Room W/ Gas Fireplace & Walk-Out To Large Deck W/ Landscaped & Interlocked Backyard. **** EXTRAS **** 4 Spacious Bedrooms Upstairs W/ A Principle Bedroom Retreat W/ Walk-In Closet & 5Pc Ensuite, Finished Basement W/ Entertainment Room & Newly Finished 3Pc Guest Bath W/ Large Walk-In Shower! Close To Parks, Schools, Transit & Shopping. (id:58073)
Property Details
| MLS® Number | E8273466 |
| Property Type | Single Family |
| Community Name | Bowmanville |
| Parking Space Total | 6 |
Building
| Bathroom Total | 4 |
| Bedrooms Above Ground | 4 |
| Bedrooms Total | 4 |
| Basement Development | Finished |
| Basement Type | N/a (finished) |
| Construction Style Attachment | Detached |
| Cooling Type | Central Air Conditioning |
| Exterior Finish | Brick |
| Fireplace Present | Yes |
| Heating Fuel | Natural Gas |
| Heating Type | Forced Air |
| Stories Total | 2 |
| Type | House |
Parking
Land
| Acreage | No |
| Size Irregular | 39.4 X 100.33 Ft |
| Size Total Text | 39.4 X 100.33 Ft |
Rooms
| Level | Type | Length | Width | Dimensions |
|---|
| Second Level | Primary Bedroom | 5.8 m | 3.52 m | 5.8 m x 3.52 m |
| Second Level | Bedroom 2 | 4.13 m | 3.64 m | 4.13 m x 3.64 m |
| Second Level | Bedroom 3 | 4.22 m | 3.19 m | 4.22 m x 3.19 m |
| Second Level | Bedroom 4 | 3.51 m | 3.37 m | 3.51 m x 3.37 m |
| Main Level | Living Room | 3.58 m | 5.13 m | 3.58 m x 5.13 m |
| Main Level | Kitchen | 3.98 m | 4.79 m | 3.98 m x 4.79 m |
| Main Level | Foyer | 2.13 m | 0.91 m | 2.13 m x 0.91 m |
| Main Level | Dining Room | 3.58 m | 5.13 m | 3.58 m x 5.13 m |
https://www.realtor.ca/real-estate/26805868/193-kenneth-cole-dr-clarington-bowmanville
