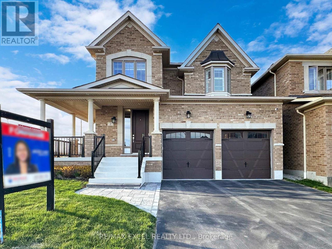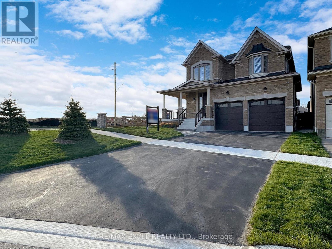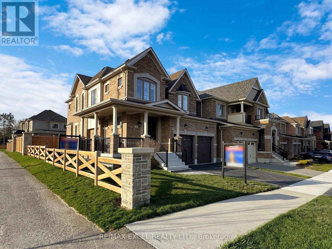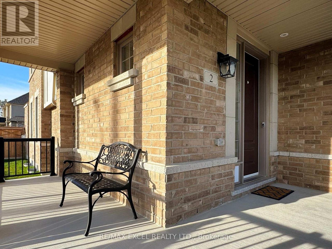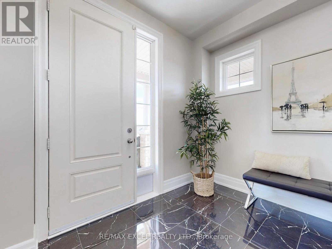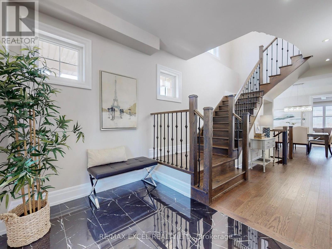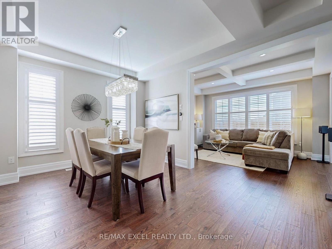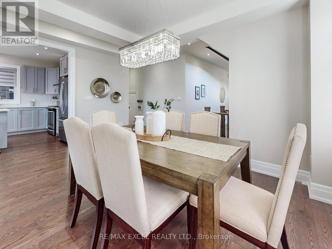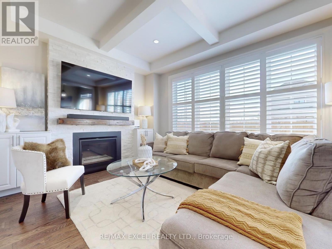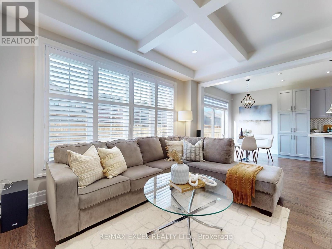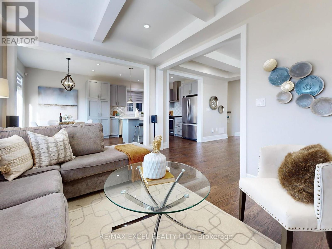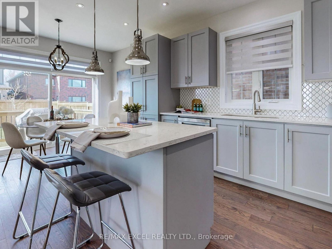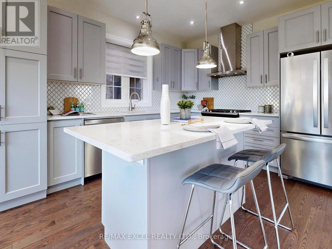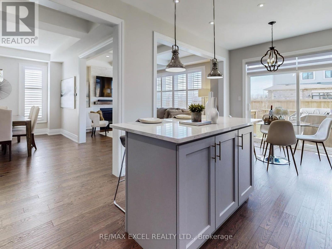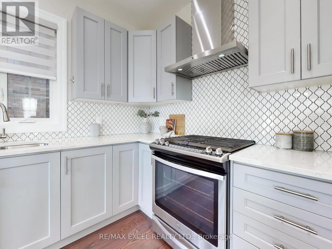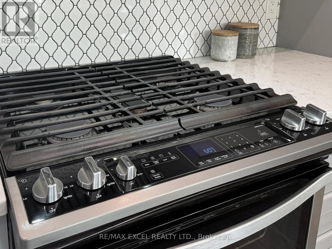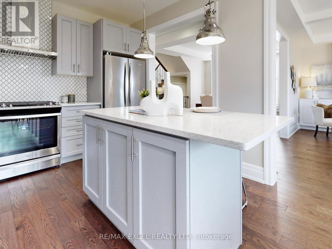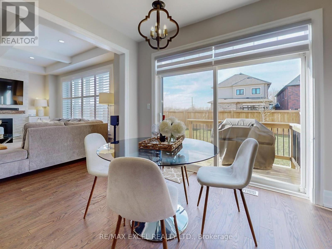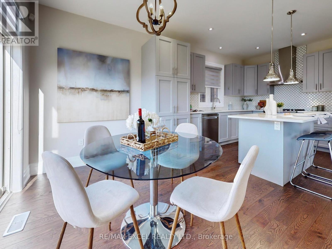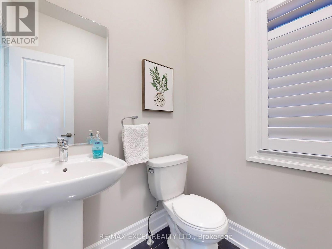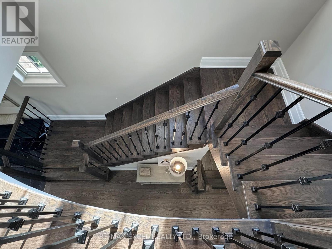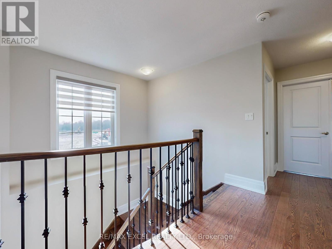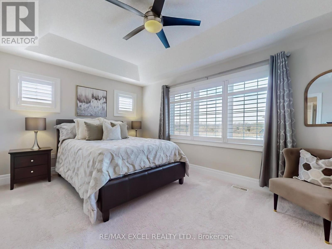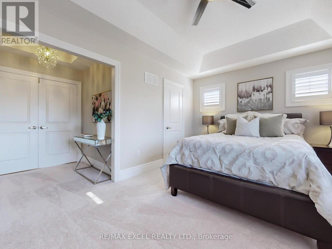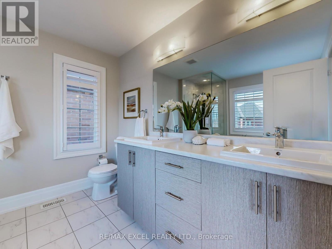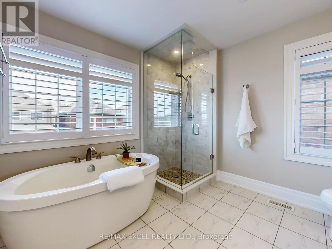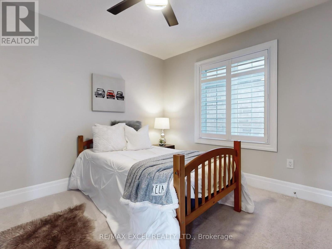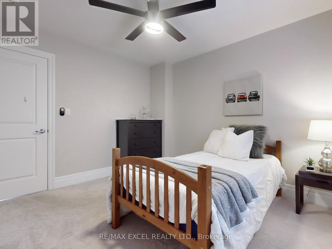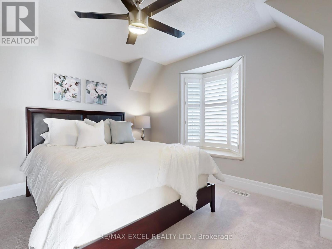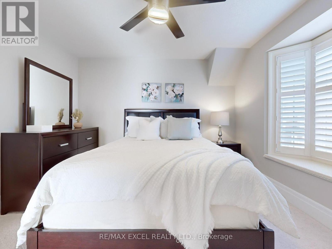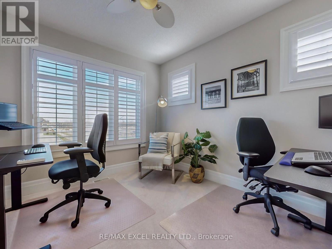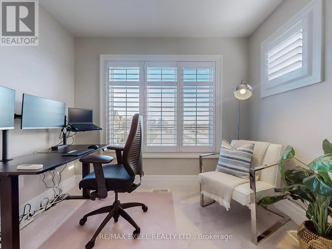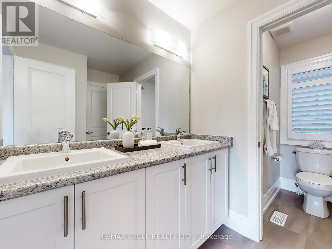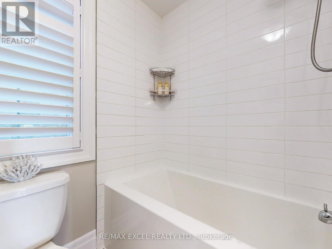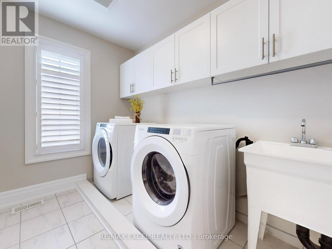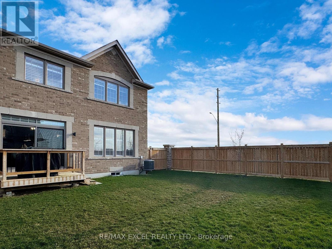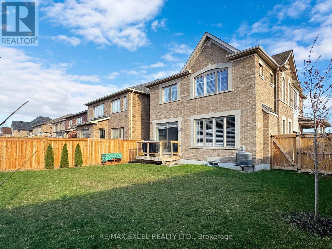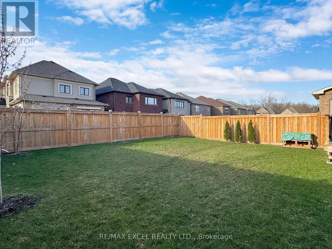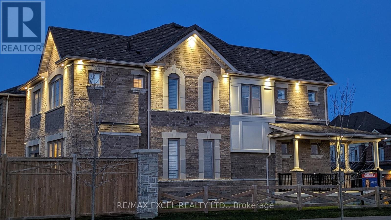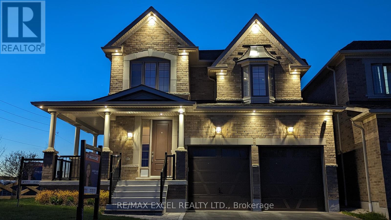4 Bedroom 3 Bathroom
Fireplace Central Air Conditioning Forced Air
$1,388,000
Welcome To LUXURY LIVING At Its Finest! This Modern Home Boasts An UPGRADED FLOOR PLAN With An OPEN CONCEPT Layout. The UPGRADED KITCHEN, Complete With HIGH-END Finishes, Is Perfect For Culinary Enthusiasts. Quality Hardwood Floors Adorn The Main Level, Complemented By UPGRADED RAILING For A Contemporary Touch. Grand Double Doors Welcome You To The Principal Bedroom, Greeted By 9 COFFERED TRAY CEILING With UPGRADED LIGHTING. Primary Ensuite With 5-PIECE SPA-LIKE RETREAT Offers Unparalleled Comfort And Style. Enjoy An Abundance Of NATURAL LIGHT Streaming Through Extra-Large Windows, Highlighting The Premium CORNER LOT Location. Level 2 CHARGER-READY Double Car Garage With WIFI-ENABLED 2 GDO With Remotes Adds Convenience And Future-Proofing To Your Lifestyle. Step Outside To A HUGE FULLY FENCED BACKYARD With Dual Entrances And DECK, Perfect For Summer Bbqs, Outdoor Gatherings And Relaxation. Additional Upgrades Include 189-AMP SERVICE, Premium Door/Baseboard/Window Trim, CALIFORNIA SHUTTERS, Smooth WAFFLE CEILINGS, Heat & Glo GAS FIREPLACE In The Family Room, HOME SECURITY SYSTEM With Multiple Video Surveillance Cameras And Sensors, As Well As COMFORT-HEIGHT DOUBLE VANITY Washrooms. Meticulously maintained by proud original owners. Mins to 412/407/416, HEBER DOWN conservation area, and THERMEA Spa.Close To Excellent Schools, Shops And Restaurants. This Is The Epitome Of Upscale Living! **** EXTRAS **** EXISTING: SS Fridge, SS Gas Stove, SS B/I Dishwasher, Rangehood, Washer, Dryer, All Upgraded Elfs, All California Shutters And Gdo & Remote, (id:58073)
Property Details
| MLS® Number | E8242122 |
| Property Type | Single Family |
| Community Name | Williamsburg |
| Amenities Near By | Park, Public Transit, Schools |
| Features | Conservation/green Belt |
| Parking Space Total | 4 |
Building
| Bathroom Total | 3 |
| Bedrooms Above Ground | 4 |
| Bedrooms Total | 4 |
| Basement Type | Full |
| Construction Style Attachment | Detached |
| Cooling Type | Central Air Conditioning |
| Exterior Finish | Brick |
| Fireplace Present | Yes |
| Heating Fuel | Natural Gas |
| Heating Type | Forced Air |
| Stories Total | 2 |
| Type | House |
Parking
Land
| Acreage | No |
| Land Amenities | Park, Public Transit, Schools |
| Size Irregular | 46.26 X 112.6 Ft |
| Size Total Text | 46.26 X 112.6 Ft |
Rooms
| Level | Type | Length | Width | Dimensions |
|---|
| Second Level | Primary Bedroom | 3.3 m | 4.87 m | 3.3 m x 4.87 m |
| Second Level | Bedroom 2 | 3.2 m | 3.47 m | 3.2 m x 3.47 m |
| Second Level | Bedroom 3 | 3.5 m | 3.25 m | 3.5 m x 3.25 m |
| Second Level | Bedroom 4 | 3.2 m | 2.84 m | 3.2 m x 2.84 m |
| Main Level | Living Room | | | Measurements not available |
| Main Level | Dining Room | 3.35 m | 4.72 m | 3.35 m x 4.72 m |
| Main Level | Kitchen | 3.35 m | 3.35 m | 3.35 m x 3.35 m |
| Main Level | Eating Area | 2.74 m | 3.35 m | 2.74 m x 3.35 m |
| Main Level | Family Room | 3.35 m | 4.41 m | 3.35 m x 4.41 m |
https://www.realtor.ca/real-estate/26762531/2-blenheim-circ-whitby-williamsburg
