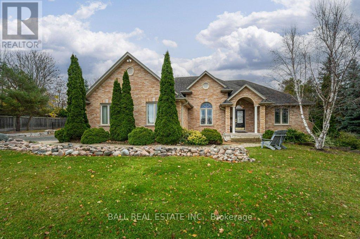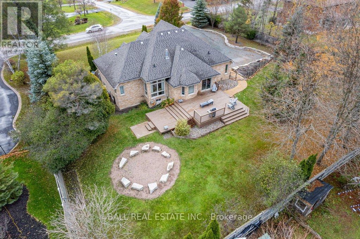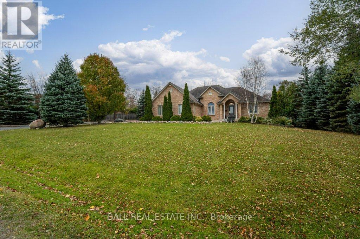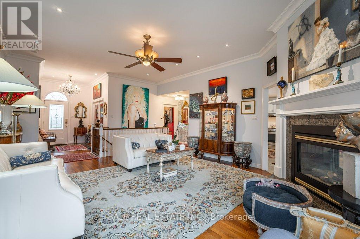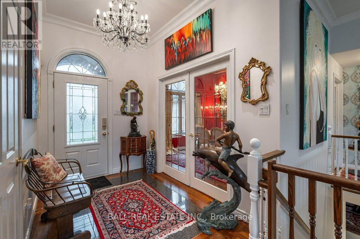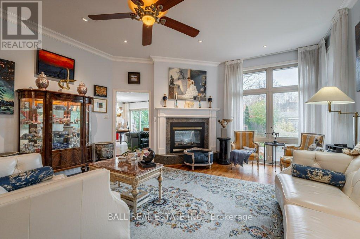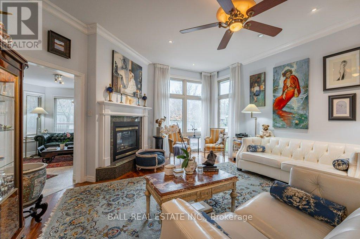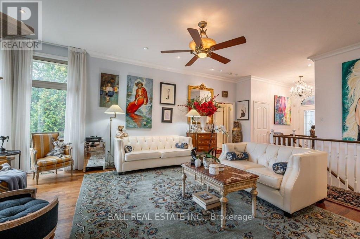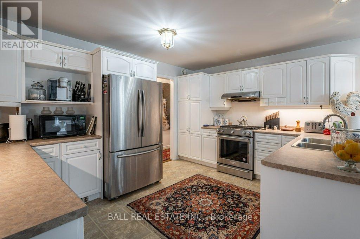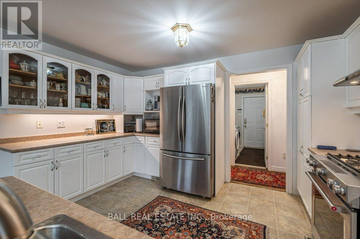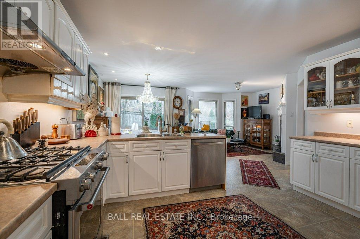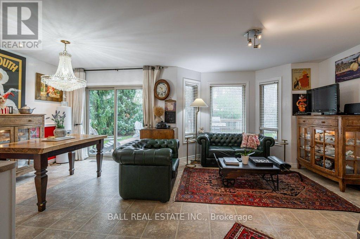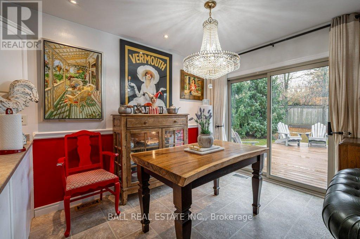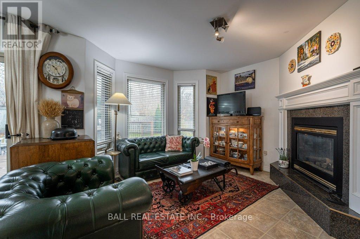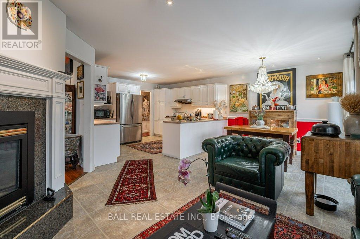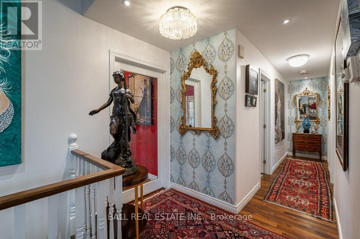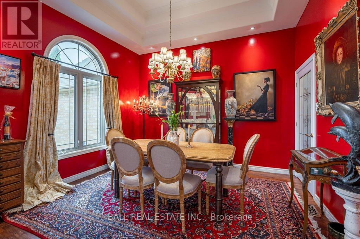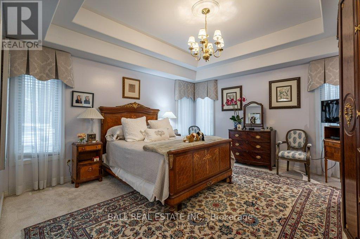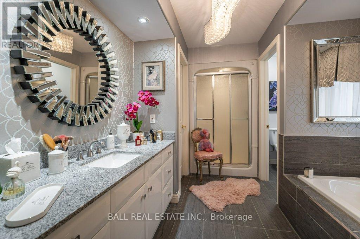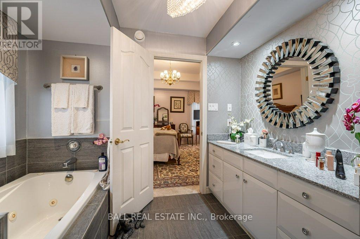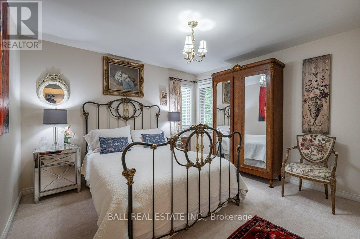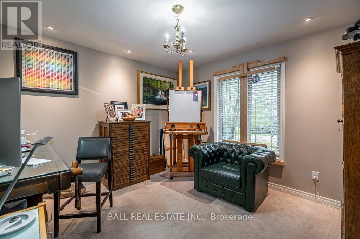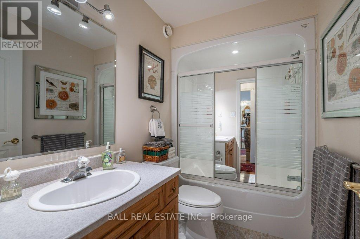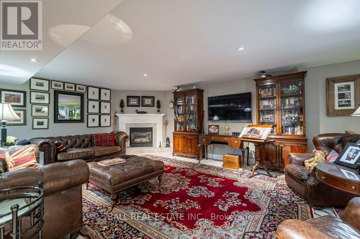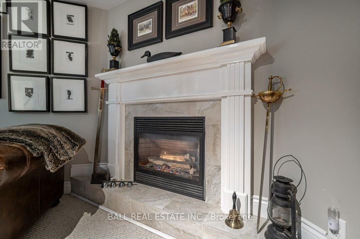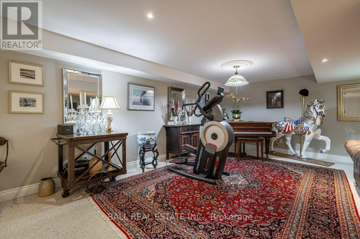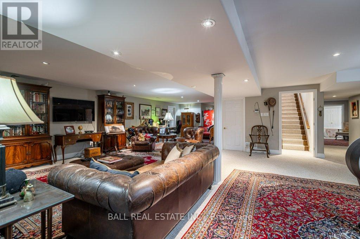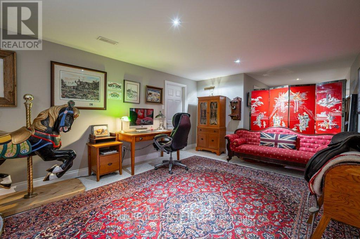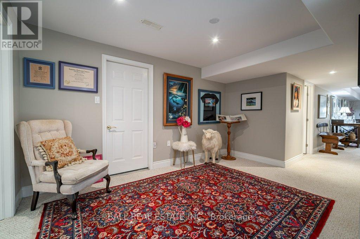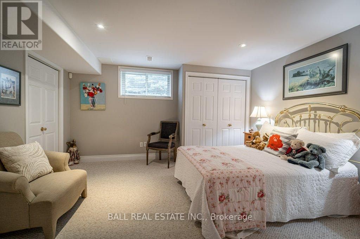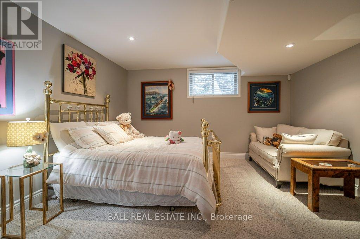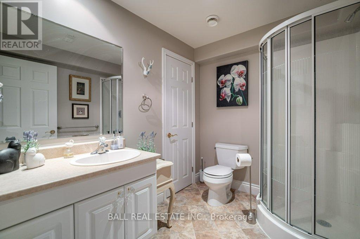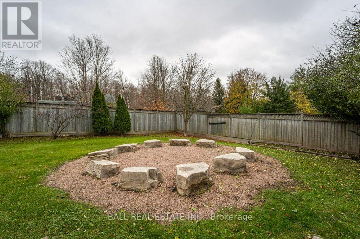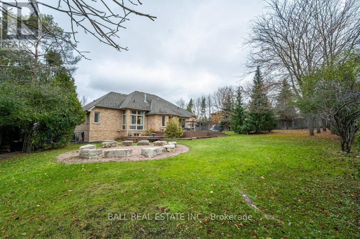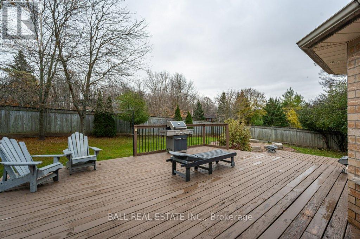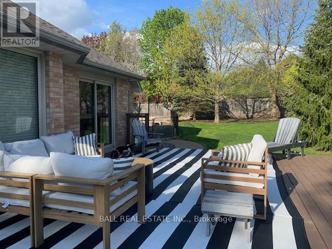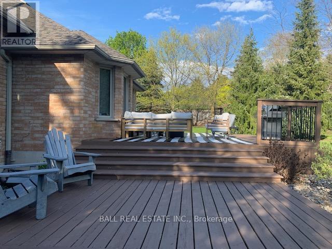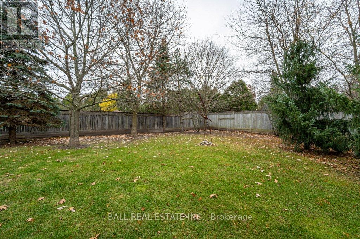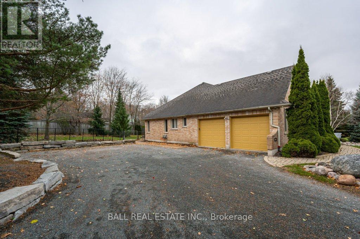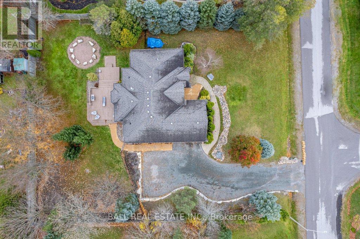5 Bedroom 3 Bathroom
Bungalow Fireplace Central Air Conditioning Forced Air
$1,295,000
Stunning estate on one of the most desirable avenues in Peterborough! Perfectly tucked along the west edge of Peterborough, close to amenities while surrounded by quiet, private, luxury estates. Custom brick bungalow with attached double garage, offering 3+2 bedrooms, 3 bathrooms and full finished basement. Enjoy the double sided gas fireplace in great room and family room, with 10' ceilings and solid walnut flooring. Bright open concept designer kitchen, dining and family room with walkout to tiered deck and fenced backyard. Formal dining room with 12' stepped ceilings, welcoming foyer with granite inlay and convenient main floor laundry with passthrough to garage. Primary bedroom with walk-in closet and 4pc ensuite. Full finished basement offering beautiful rec room with gas fireplace, 2 large bedrooms, 3pc bath, storage/workshop & cold cellar. Private fenced backyard with lovely landscaped firepit area. Enjoy the feel of the countryside while just moments to West end amenities, schools, hospital etc. Pride of ownership beams throughout this elegant estate! (id:58073)
Property Details
| MLS® Number | X8257756 |
| Property Type | Single Family |
| Community Name | Rural Cavan Monaghan |
| Amenities Near By | Public Transit, Schools |
| Community Features | School Bus |
| Features | Level Lot |
| Parking Space Total | 6 |
Building
| Bathroom Total | 3 |
| Bedrooms Above Ground | 3 |
| Bedrooms Below Ground | 2 |
| Bedrooms Total | 5 |
| Architectural Style | Bungalow |
| Basement Development | Finished |
| Basement Type | Full (finished) |
| Construction Style Attachment | Detached |
| Cooling Type | Central Air Conditioning |
| Exterior Finish | Brick |
| Fireplace Present | Yes |
| Heating Fuel | Natural Gas |
| Heating Type | Forced Air |
| Stories Total | 1 |
| Type | House |
Parking
Land
| Acreage | No |
| Land Amenities | Public Transit, Schools |
| Sewer | Septic System |
| Size Irregular | 144.36 X 170.34 Ft |
| Size Total Text | 144.36 X 170.34 Ft|1/2 - 1.99 Acres |
Rooms
| Level | Type | Length | Width | Dimensions |
|---|
| Lower Level | Bedroom | 3.54 m | 4.06 m | 3.54 m x 4.06 m |
| Lower Level | Bedroom | 3.54 m | 4.2 m | 3.54 m x 4.2 m |
| Lower Level | Recreational, Games Room | 10.53 m | 8.15 m | 10.53 m x 8.15 m |
| Lower Level | Cold Room | 2.76 m | 1.88 m | 2.76 m x 1.88 m |
| Main Level | Kitchen | 4.14 m | 3.29 m | 4.14 m x 3.29 m |
| Main Level | Dining Room | 3.52 m | 3.87 m | 3.52 m x 3.87 m |
| Main Level | Family Room | 4.95 m | 6.86 m | 4.95 m x 6.86 m |
| Main Level | Bedroom | 3.65 m | 3.39 m | 3.65 m x 3.39 m |
| Main Level | Bedroom | 3.62 m | 3.33 m | 3.62 m x 3.33 m |
| Main Level | Bedroom | 4.24 m | 4.57 m | 4.24 m x 4.57 m |
| Main Level | Living Room | 3.29 m | 4.5 m | 3.29 m x 4.5 m |
| Main Level | Laundry Room | 1.78 m | 2.58 m | 1.78 m x 2.58 m |
Utilities
| Natural Gas | Installed |
| Electricity | Installed |
| Cable | Available |
https://www.realtor.ca/real-estate/26782923/2003-campbell-ave-cavan-monaghan-rural-cavan-monaghan
