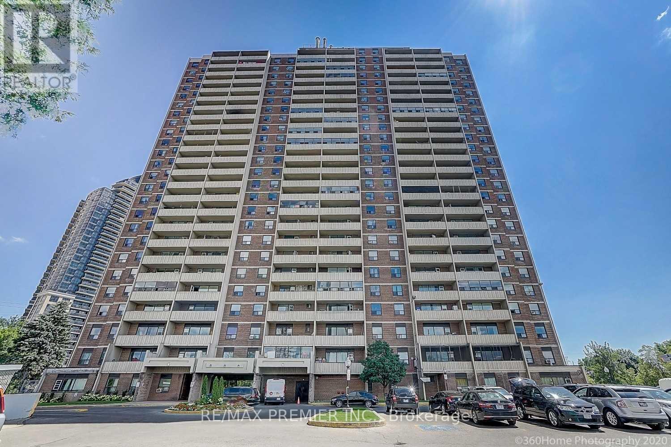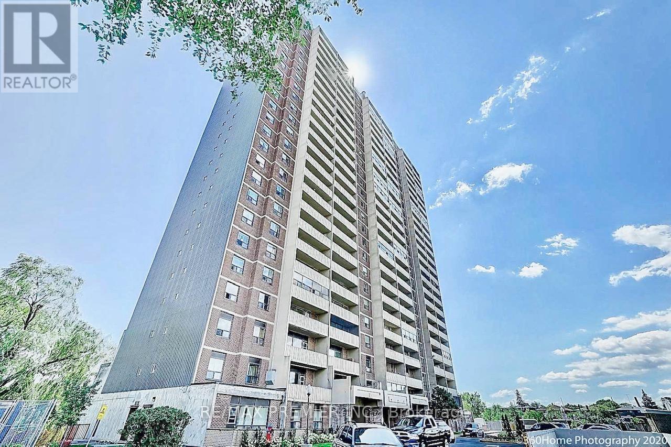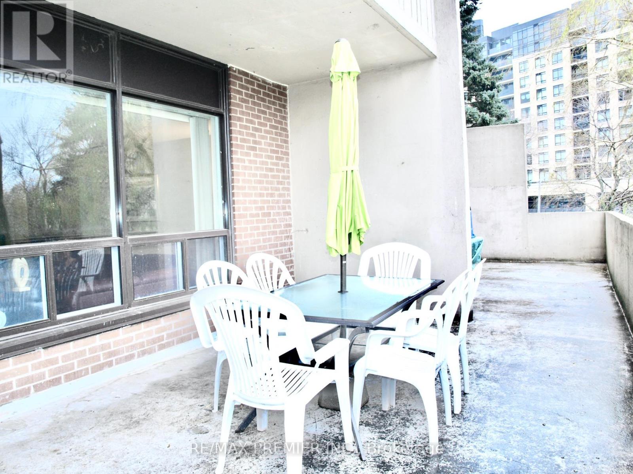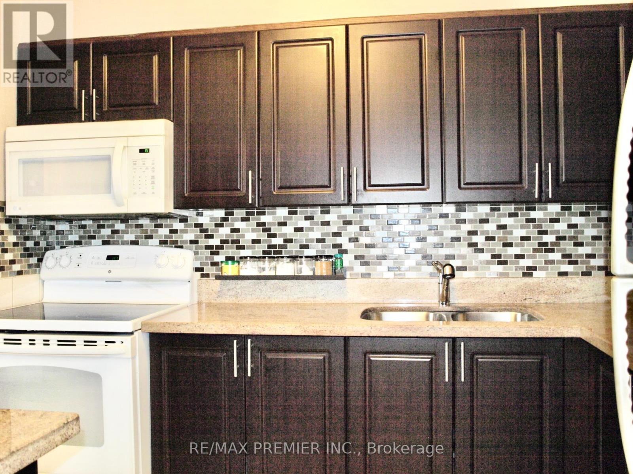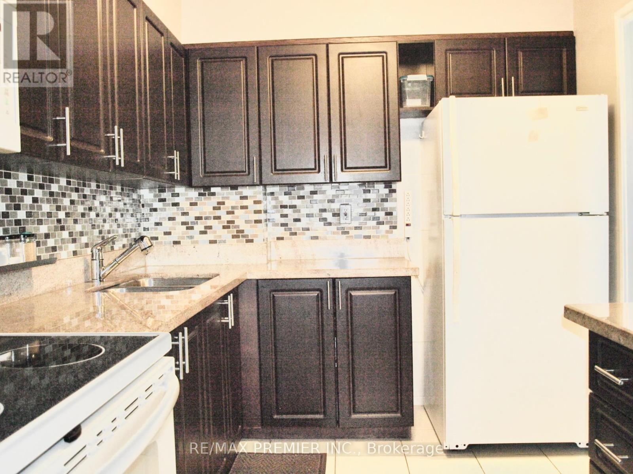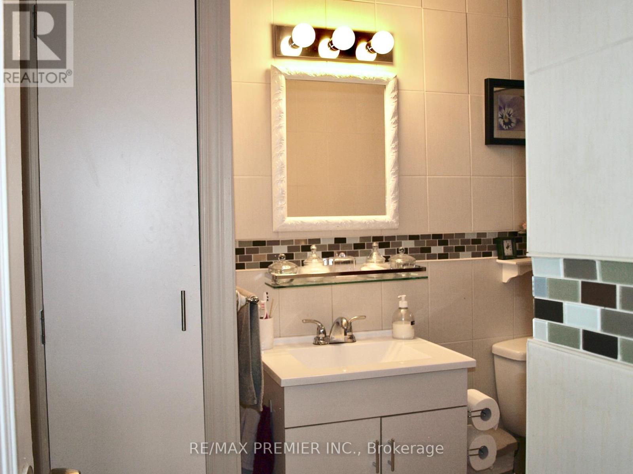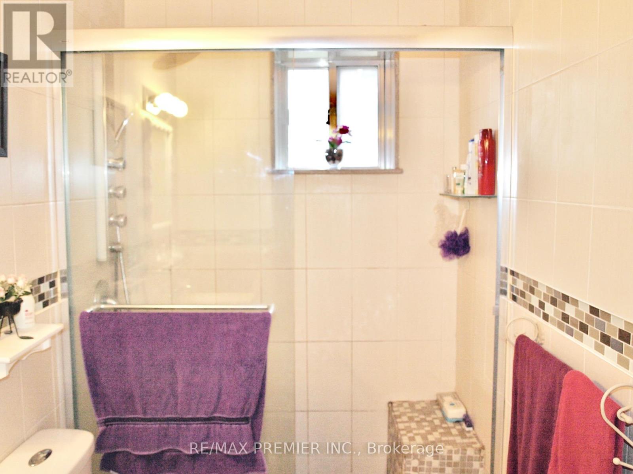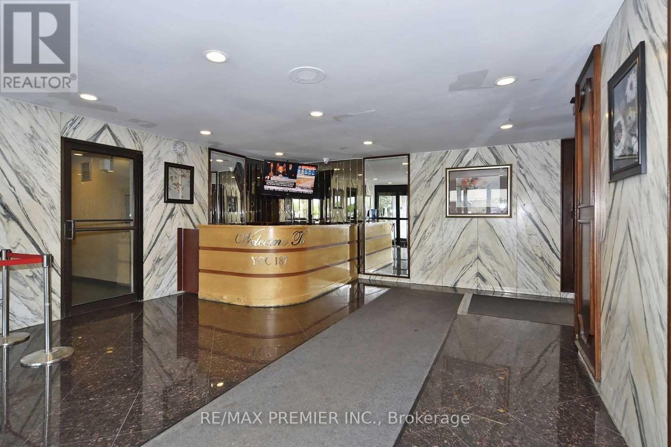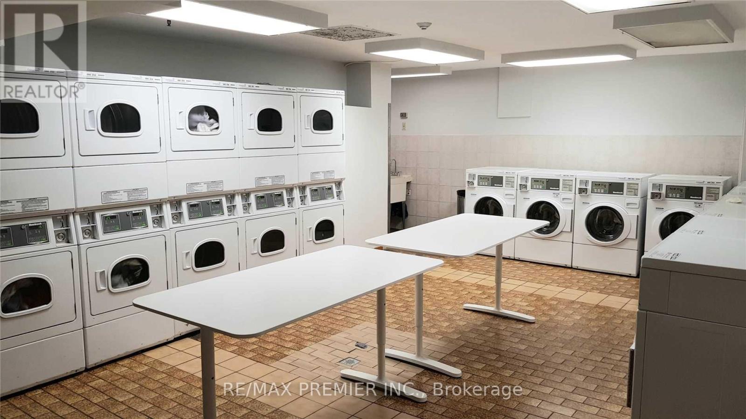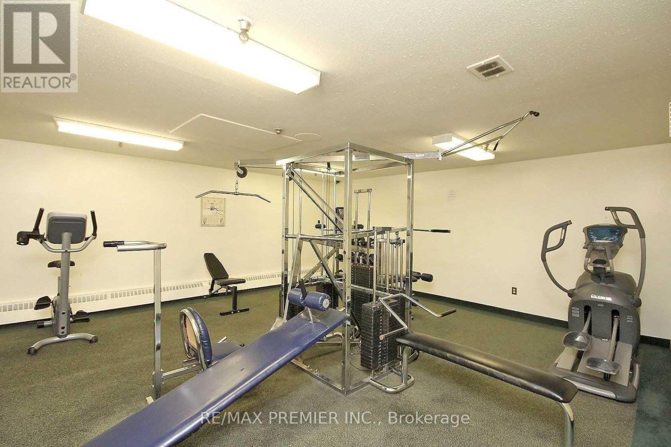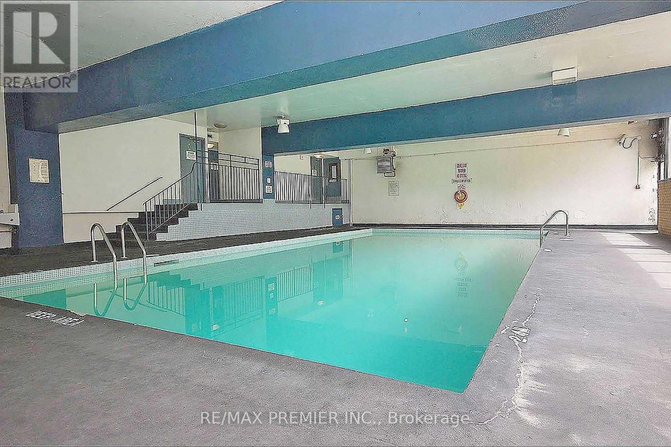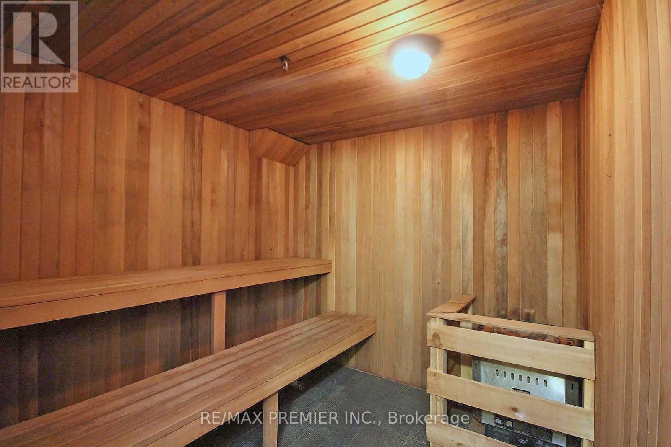#203 -3390 Weston Rd Toronto, Ontario M9M 2X3
2 Bedroom 1 Bathroom
Indoor Pool Baseboard Heaters
$480,000Maintenance,
$816.74 Monthly
Maintenance,
$816.74 MonthlyOwn Use Or Investment, Nice & Cozy 2 Bedrooms, Large Open Terrace, Open Concept, Update Kitchen & Custom Cabinet, Granite Counter Top W/ Mosaic Back Splash. Updated Bathroom, Sliding Glass Shower Doors. In A Convenience Location On Weston Just South Of Finch, Close To All Amenities; Schools, Bus Stops, Parks, Shopping Plazas And Supermarkets. Easy Access To Hwy 401 & 400. Short Bus Distance To York University Campus. **** EXTRAS **** Stove, Microwave With Range-Hood Combo, Fridge, Elf, Step Out From Dining Room To The Large South/East Facing Terrace With An Unobstructed View. Visitor Parking, In-Door Swimming Pool, Gym & Sauna Room. (id:58073)
Property Details
| MLS® Number | W8268926 |
| Property Type | Single Family |
| Community Name | Humbermede |
| Amenities Near By | Hospital, Park, Public Transit, Schools |
| Community Features | Community Centre |
| Features | Balcony |
| Parking Space Total | 1 |
| Pool Type | Indoor Pool |
Building
| Bathroom Total | 1 |
| Bedrooms Above Ground | 2 |
| Bedrooms Total | 2 |
| Amenities | Security/concierge, Party Room, Visitor Parking, Exercise Centre |
| Exterior Finish | Brick |
| Heating Fuel | Electric |
| Heating Type | Baseboard Heaters |
| Type | Apartment |
Parking
| Visitor Parking |
Land
| Acreage | No |
| Land Amenities | Hospital, Park, Public Transit, Schools |
Rooms
| Level | Type | Length | Width | Dimensions |
|---|---|---|---|---|
| Ground Level | Living Room | 6.43 m | 3.4 m | 6.43 m x 3.4 m |
| Ground Level | Dining Room | 3.91 m | 2.49 m | 3.91 m x 2.49 m |
| Ground Level | Kitchen | 3.12 m | 2.39 m | 3.12 m x 2.39 m |
| Ground Level | Primary Bedroom | 4.34 m | 3.23 m | 4.34 m x 3.23 m |
| Ground Level | Bedroom 2 | 4.17 m | 2.79 m | 4.17 m x 2.79 m |
| Ground Level | Bathroom | 1.45 m | 3 m | 1.45 m x 3 m |
| Ground Level | Storage | 2.06 m | 1.07 m | 2.06 m x 1.07 m |
https://www.realtor.ca/real-estate/26799043/203-3390-weston-rd-toronto-humbermede
