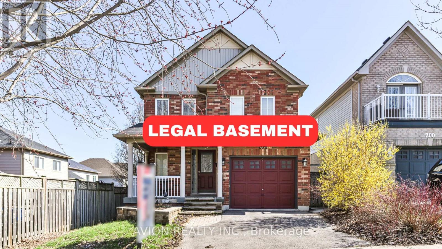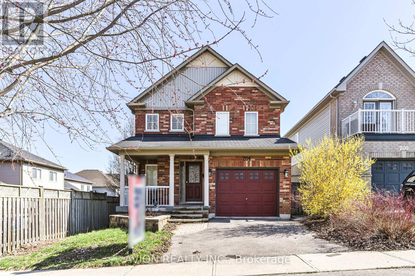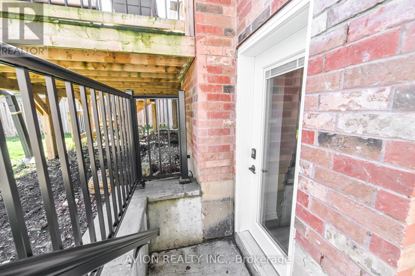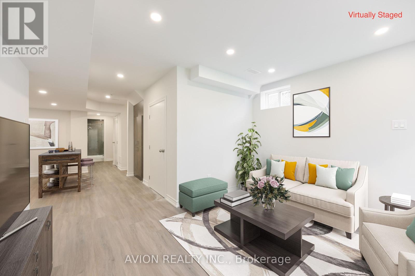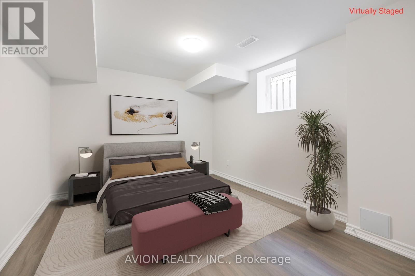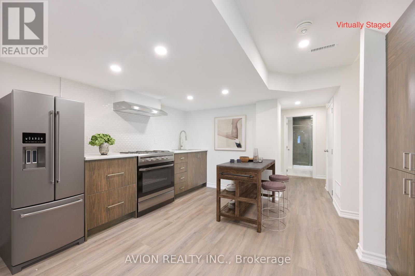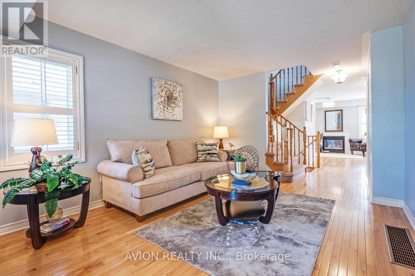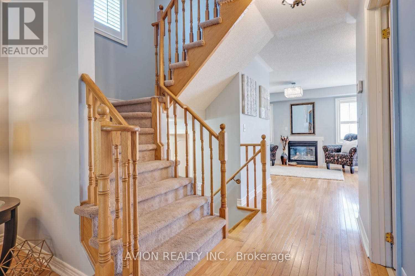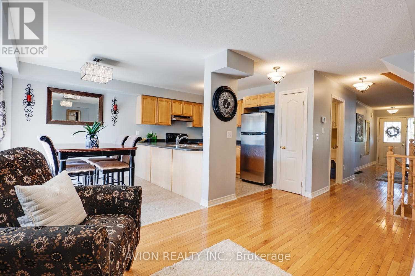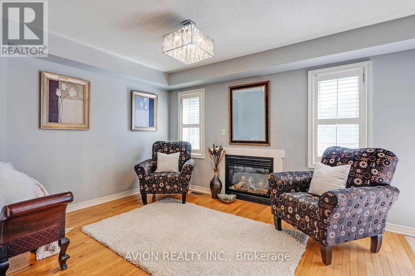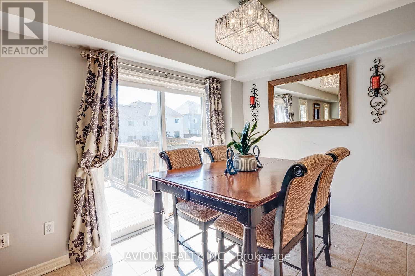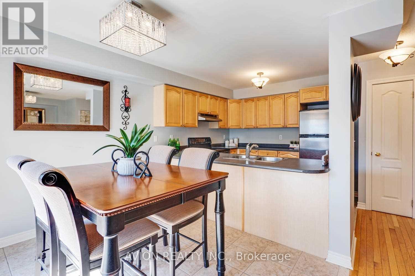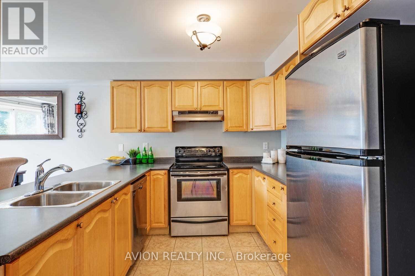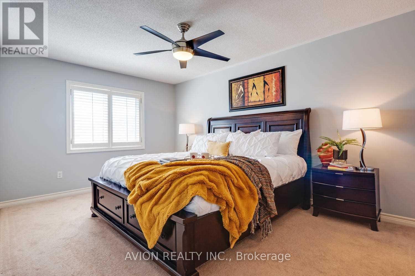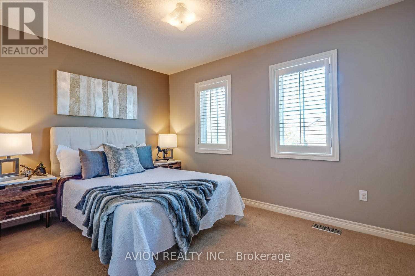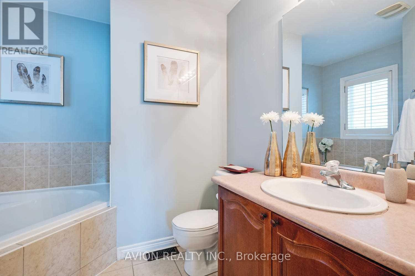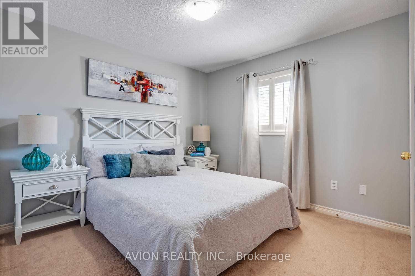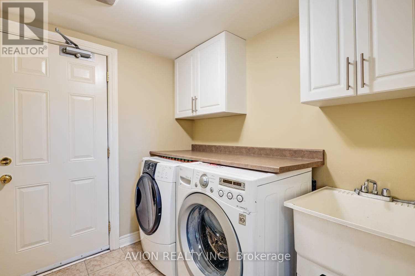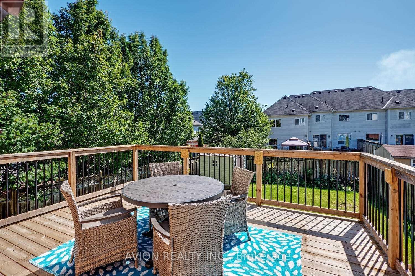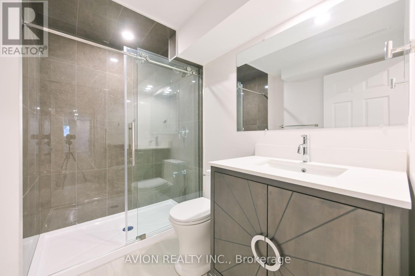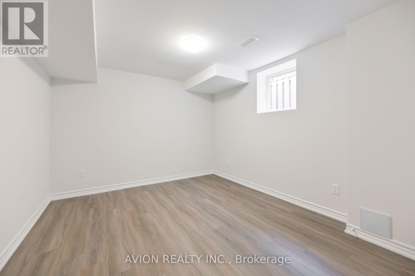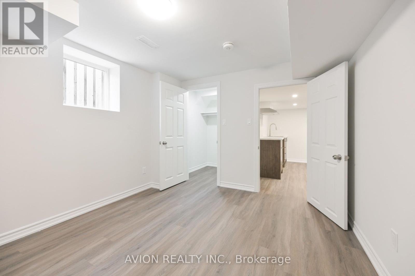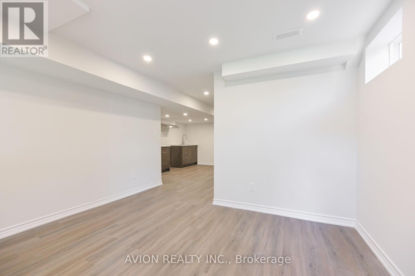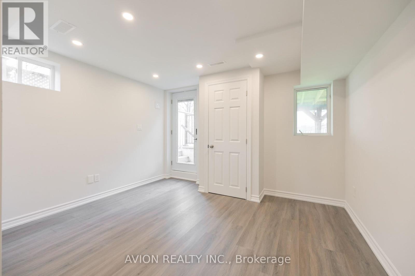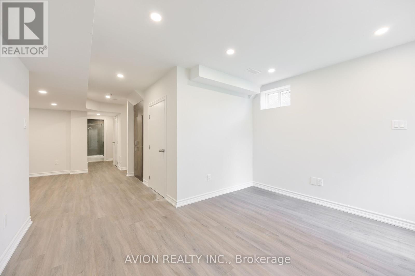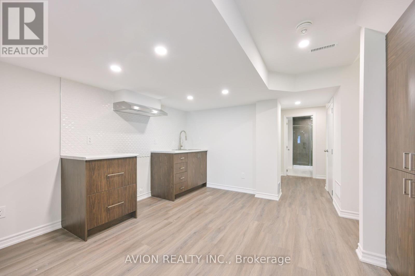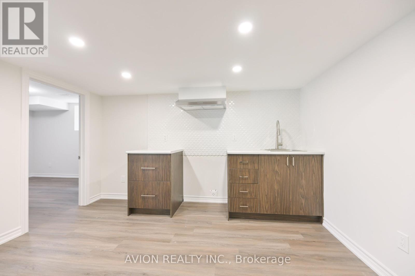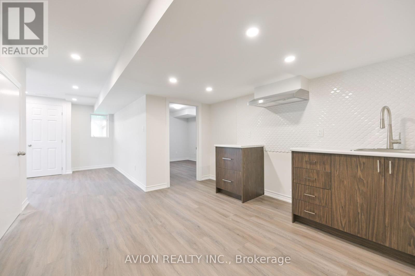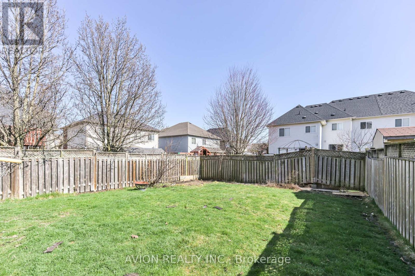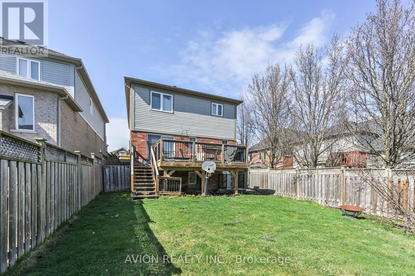5 Bedroom 4 Bathroom
Fireplace Central Air Conditioning Forced Air
$899,000
Rare opportunity to own a LEGAL DUPLEX (Finished 2023) nestled in the heart of Bowmanville's family-friendly neighbourhood. Additional Rental Income ($1650 Approx.) from the basement will help to pay your mortgage. Maintain complete privacy with separate laundry. This meticulously maintained detached property boasts an enviable location, just moments away from the forthcoming Bowmanville GO station, close to 401, ensuring convenience and accessibility for commuters.Featuring a spacious layout, this home offers four sun-filled bedrooms, a welcoming living room, a cozy family room, and a well-appointed eat-in kitchen. Step outside onto the massive deck overlooking the lush backyard, perfect for outdoor entertaining. Convenience is key with a three-car driveway and laundry facilities conveniently located on the main level with garage access. Don't miss out on the chance to call this exceptional home, where comfort, convenience, and investment potential converge seamlessly. Schedule you're viewing today and unlock the possibilities awaiting you at this Bowmanville gem. **** EXTRAS **** ROOF 2024 (id:58073)
Property Details
| MLS® Number | E8246156 |
| Property Type | Single Family |
| Community Name | Bowmanville |
| Parking Space Total | 3 |
Building
| Bathroom Total | 4 |
| Bedrooms Above Ground | 4 |
| Bedrooms Below Ground | 1 |
| Bedrooms Total | 5 |
| Basement Features | Apartment In Basement, Separate Entrance |
| Basement Type | N/a |
| Construction Style Attachment | Detached |
| Cooling Type | Central Air Conditioning |
| Exterior Finish | Vinyl Siding |
| Fireplace Present | Yes |
| Heating Fuel | Natural Gas |
| Heating Type | Forced Air |
| Stories Total | 2 |
| Type | House |
Parking
Land
| Acreage | No |
| Size Irregular | 34.45 X 116.47 Ft |
| Size Total Text | 34.45 X 116.47 Ft |
Rooms
| Level | Type | Length | Width | Dimensions |
|---|
| Second Level | Primary Bedroom | 4.88 m | 3.3 m | 4.88 m x 3.3 m |
| Second Level | Bedroom 2 | 2.74 m | 3.63 m | 2.74 m x 3.63 m |
| Second Level | Bedroom 3 | 3.18 m | 3.45 m | 3.18 m x 3.45 m |
| Second Level | Bedroom 4 | 3.05 m | 3.18 m | 3.05 m x 3.18 m |
| Basement | Bedroom | 3.36 m | 2.94 m | 3.36 m x 2.94 m |
| Basement | Kitchen | 3.43 m | 3.03 m | 3.43 m x 3.03 m |
| Basement | Bathroom | 2.01 m | 1.64 m | 2.01 m x 1.64 m |
| Main Level | Living Room | 3.43 m | 4.17 m | 3.43 m x 4.17 m |
| Main Level | Dining Room | 3.43 m | 4.17 m | 3.43 m x 4.17 m |
| Main Level | Family Room | 3.05 m | 3.86 m | 3.05 m x 3.86 m |
| Main Level | Kitchen | 3.78 m | 2.59 m | 3.78 m x 2.59 m |
| Main Level | Eating Area | 3.05 m | 2.74 m | 3.05 m x 2.74 m |
https://www.realtor.ca/real-estate/26768553/204-bottrell-st-clarington-bowmanville
