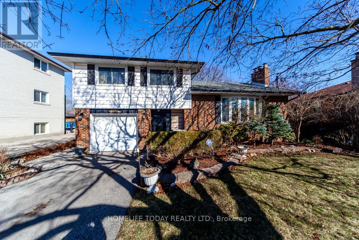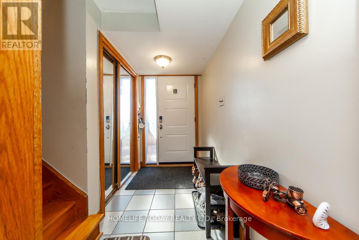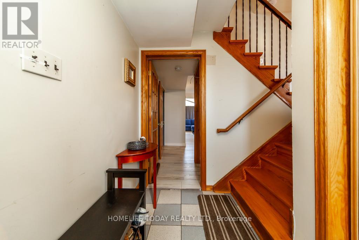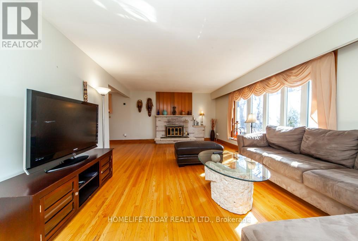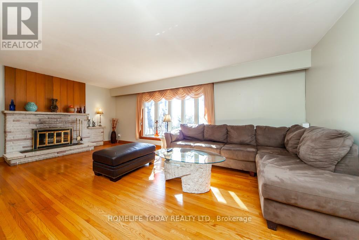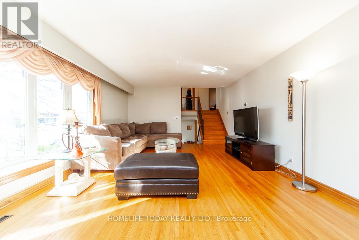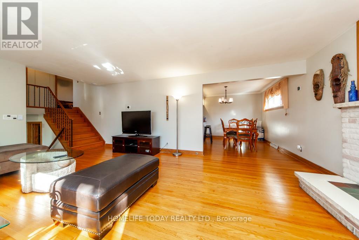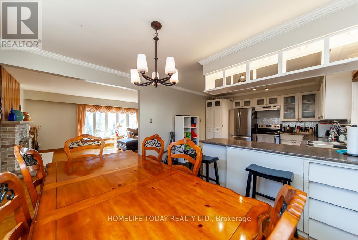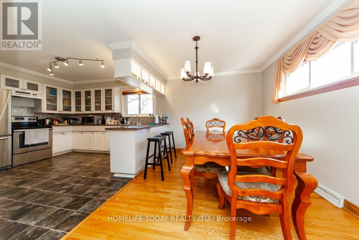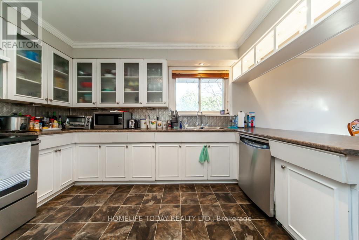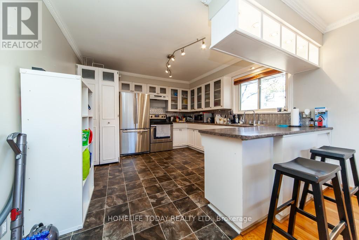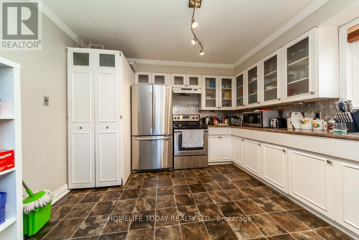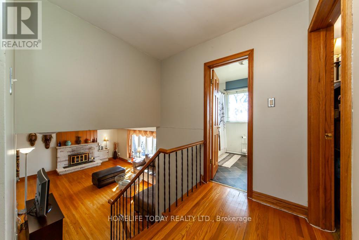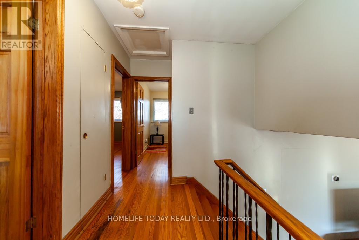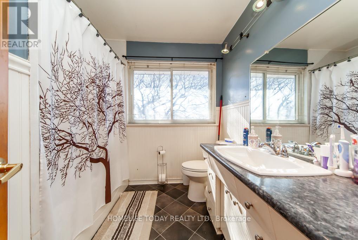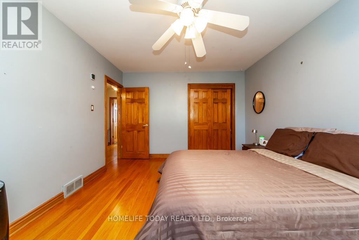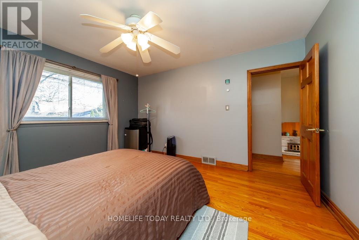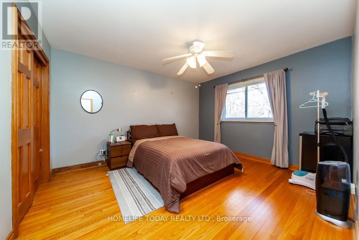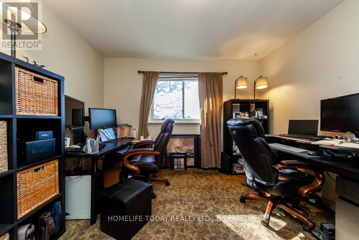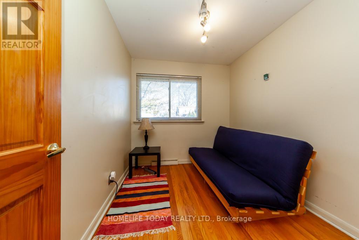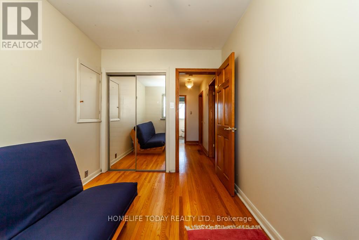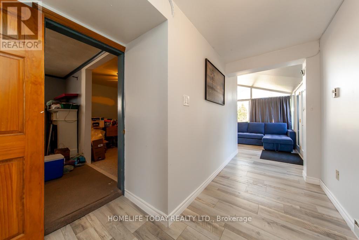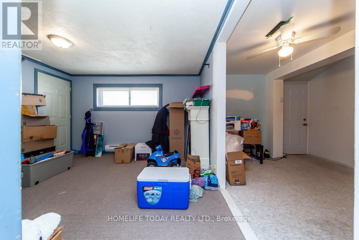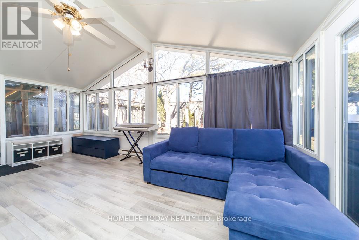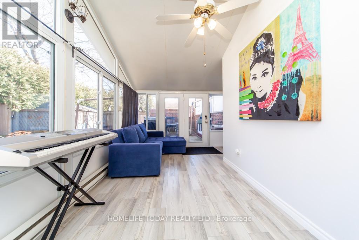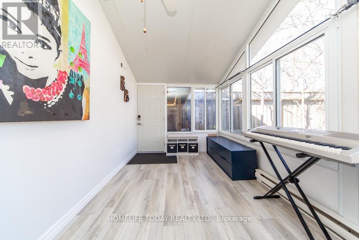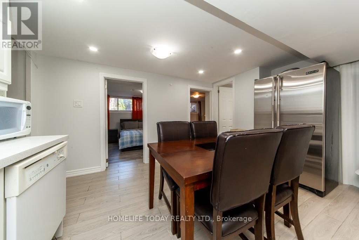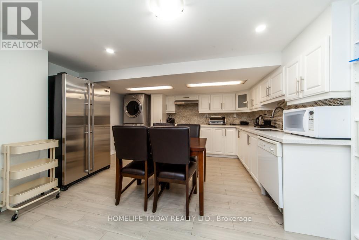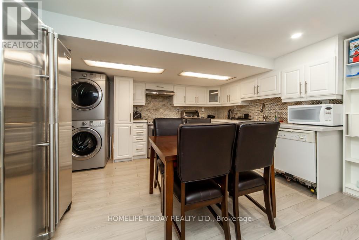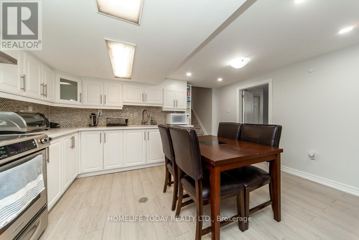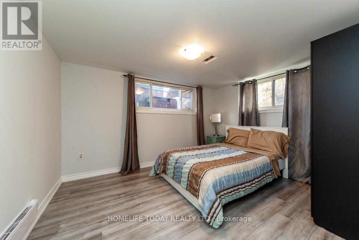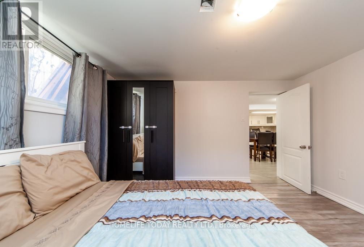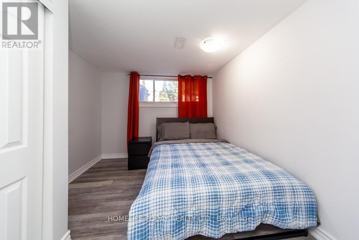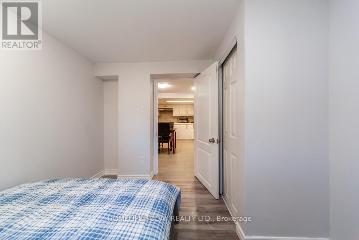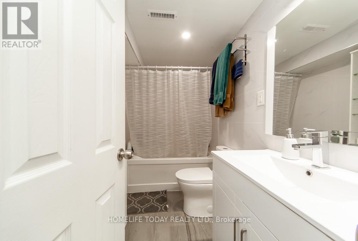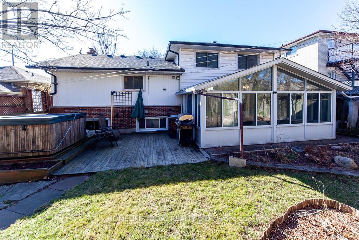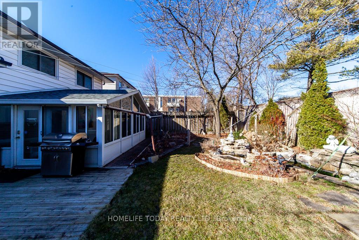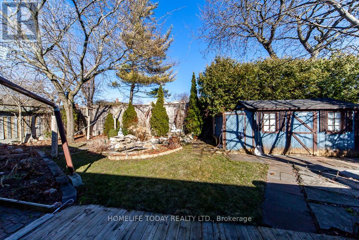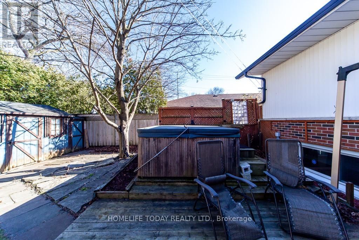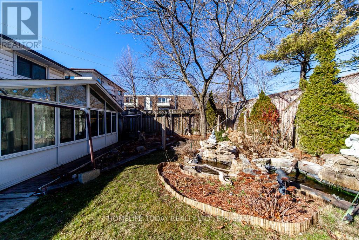5 Bedroom 2 Bathroom
Fireplace Central Air Conditioning Forced Air
$999,000
Welcome to this captivating residence in the heart of Downtown Whitby. This beautiful 3+2 bed, 2 bath, Sidesplit home exudes timeless elegance, featuring a charming sunroom and tranquil fish pond. Its prime location offers easy access to Whitby Go, Highway 401,412, Shopping, Parks ensuring convenience for commuters. Open-concept layout with tons of natural light through large bay windows. The main floor boasts gleaming hardwood floors and windows throughout kitchen w/ stainless steel appliances. Beautiful 2 bedroom apartment with separate entrance on the lower level. The lower level has 3 very large windows 2'x5' with lots of sunlight. The Sunroom Offers Wall To Wall Of Windows And A W/O to Fully Landscaped Backyard Oasis. Mature Perennial Gardens,Water Gardens, Fish Ponds, Workshop&Garden Shed 13X13 Deck Makes It The PerfectBackyard. **** EXTRAS **** The seller intends to restore the space into its original purpose as a parking garage (id:58073)
Property Details
| MLS® Number | E8183682 |
| Property Type | Single Family |
| Community Name | Downtown Whitby |
| Parking Space Total | 4 |
Building
| Bathroom Total | 2 |
| Bedrooms Above Ground | 3 |
| Bedrooms Below Ground | 2 |
| Bedrooms Total | 5 |
| Basement Development | Finished |
| Basement Type | N/a (finished) |
| Construction Style Attachment | Detached |
| Construction Style Split Level | Backsplit |
| Cooling Type | Central Air Conditioning |
| Exterior Finish | Brick, Vinyl Siding |
| Fireplace Present | Yes |
| Heating Fuel | Natural Gas |
| Heating Type | Forced Air |
| Type | House |
Parking
Land
| Acreage | No |
| Size Irregular | 55.41 X 100.25 Ft |
| Size Total Text | 55.41 X 100.25 Ft |
Rooms
| Level | Type | Length | Width | Dimensions |
|---|
| Basement | Kitchen | 4.26 m | 2.43 m | 4.26 m x 2.43 m |
| Basement | Bedroom | 3.65 m | 3.35 m | 3.65 m x 3.35 m |
| Basement | Bedroom | 3.5 m | 3.3 m | 3.5 m x 3.3 m |
| Main Level | Kitchen | 3.96 m | 2.74 m | 3.96 m x 2.74 m |
| Main Level | Dining Room | 3.65 m | 2.74 m | 3.65 m x 2.74 m |
| Main Level | Living Room | 6.4 m | 4.26 m | 6.4 m x 4.26 m |
| Main Level | Sunroom | 6.09 m | 4 m | 6.09 m x 4 m |
| Main Level | Den | 3.65 m | 3.35 m | 3.65 m x 3.35 m |
| Upper Level | Primary Bedroom | 3.96 m | 3.35 m | 3.96 m x 3.35 m |
| Upper Level | Bedroom 2 | 3.35 m | 3 m | 3.35 m x 3 m |
| Upper Level | Bedroom 3 | 3.04 m | 2.43 m | 3.04 m x 2.43 m |
https://www.realtor.ca/real-estate/26684135/205-frances-st-whitby-downtown-whitby
