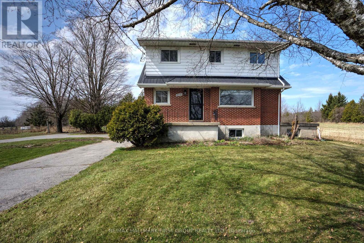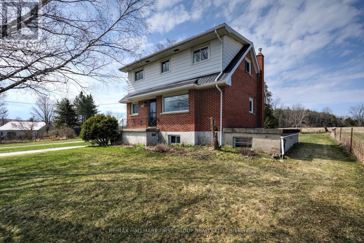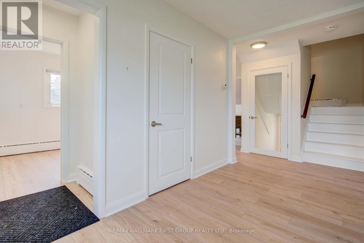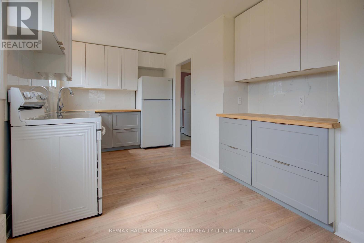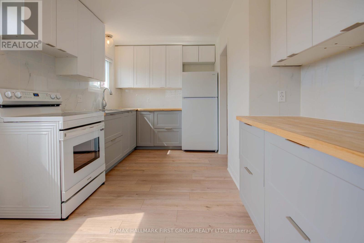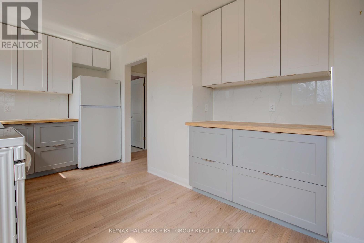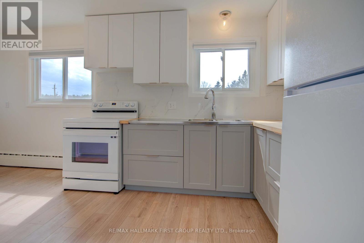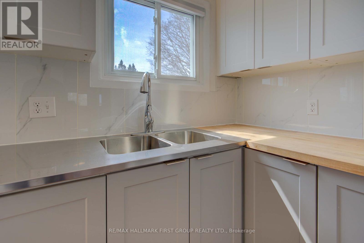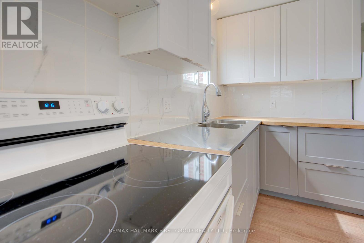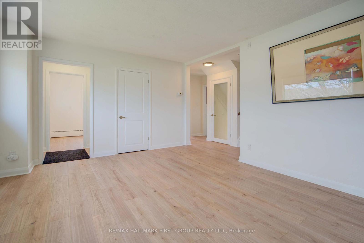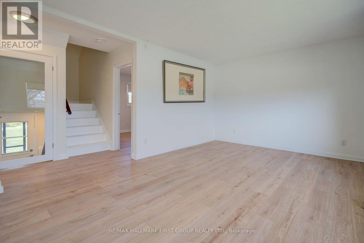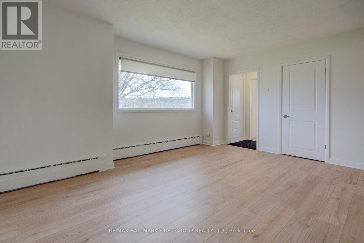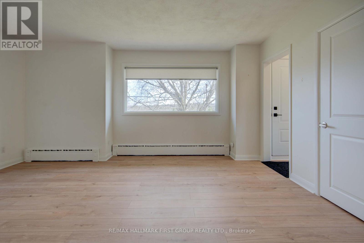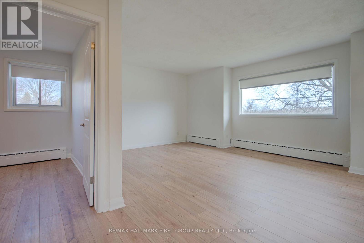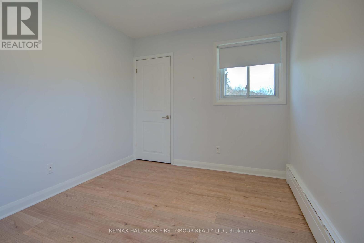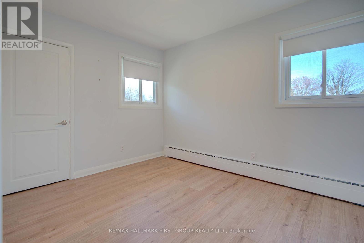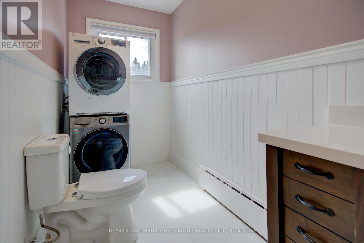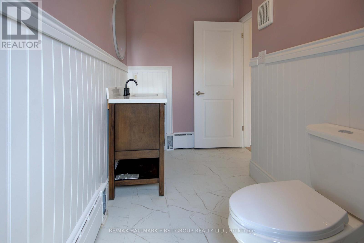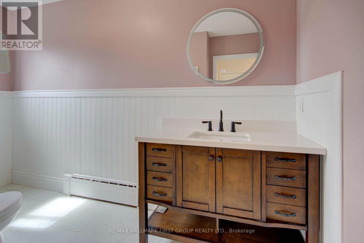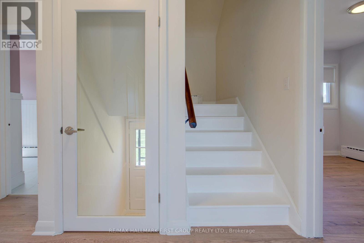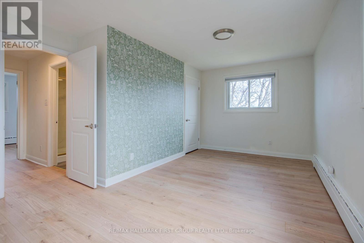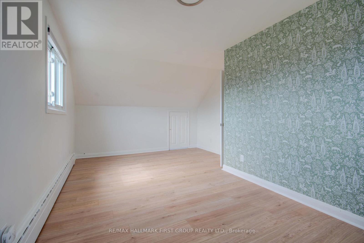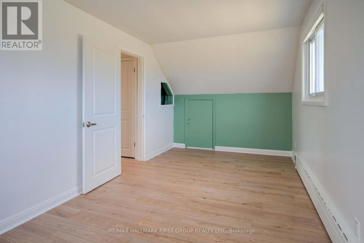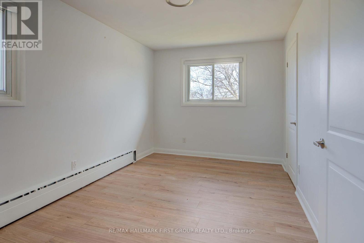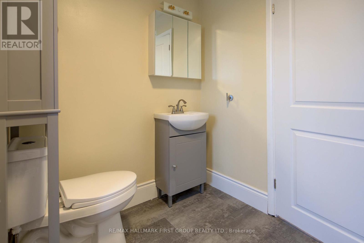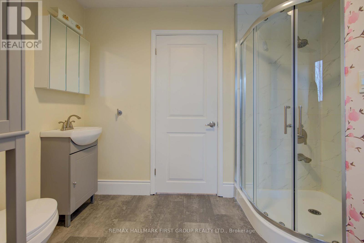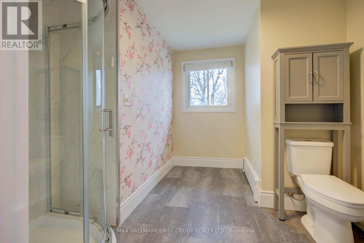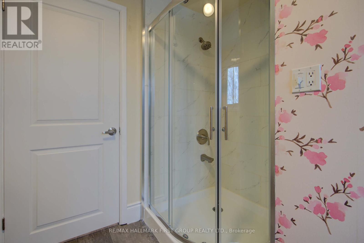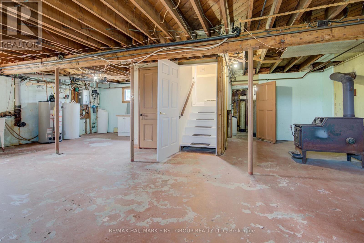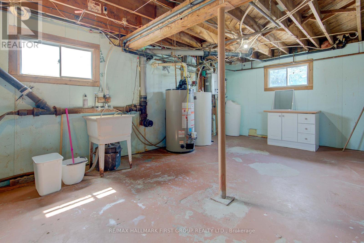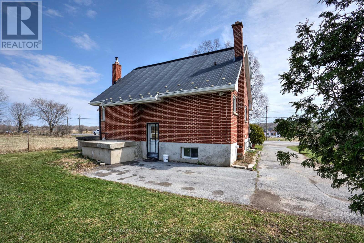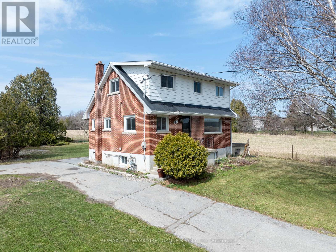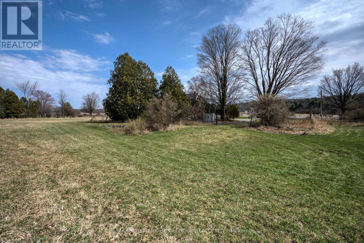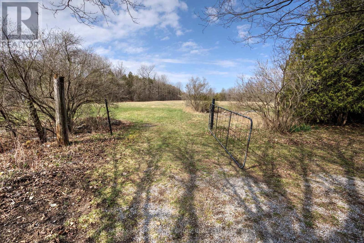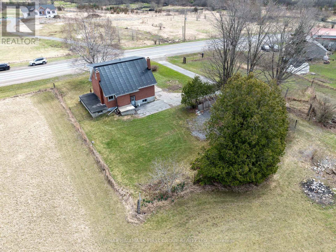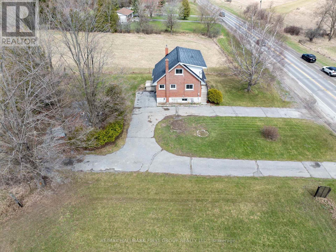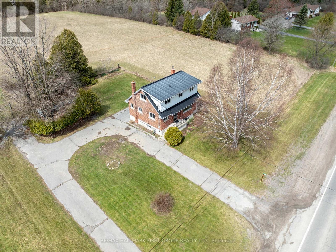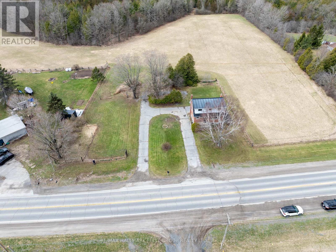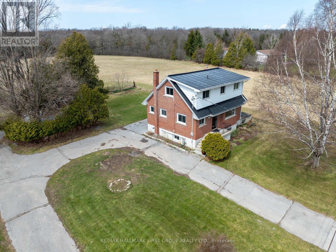3 Bedroom 2 Bathroom
Fireplace Central Air Conditioning Hot Water Radiator Heat
$499,000
Welcome to your charming 1.5 story home, where style meets comfort! Step inside through the inviting front door and discover a refreshed interior that's ready to impress.Inside, you'll find a delightfully cozy interior, with new floors and an abundance of natural light streaming through the windows.The heart of this home is its updated kitchen, boasting modern fixtures and ample space. Fresh paint throughout gives every room a bright, clean ambiance, perfect for both relaxation and entertainment.Indulge in the updated bathroom fixtures, including the convenience of the washer and the dryer in the main level so household chores become a breeze.This delightful home features a main bedroom on the main floor for easy accessibility, while two additional bedrooms and a three-piece bathroom await upstairs, providing privacy and space for the whole family.Enjoy the tranquility of a country lot while still being close to the convenience of the 401 and Kingston. And with the unfinished basement offering the potential for a workshop and a cold room for storage, there's endless opportunity to customize and expand to suit your needs. (id:58073)
Property Details
| MLS® Number | X8266304 |
| Property Type | Single Family |
| Amenities Near By | Park, Place Of Worship, Schools |
| Parking Space Total | 6 |
Building
| Bathroom Total | 2 |
| Bedrooms Above Ground | 3 |
| Bedrooms Total | 3 |
| Basement Development | Unfinished |
| Basement Features | Walk-up |
| Basement Type | N/a (unfinished) |
| Construction Style Attachment | Detached |
| Cooling Type | Central Air Conditioning |
| Exterior Finish | Brick, Vinyl Siding |
| Fireplace Present | Yes |
| Heating Type | Hot Water Radiator Heat |
| Stories Total | 2 |
| Type | House |
Land
| Acreage | No |
| Land Amenities | Park, Place Of Worship, Schools |
| Sewer | Septic System |
| Size Irregular | 297.53 X 187.2 Ft |
| Size Total Text | 297.53 X 187.2 Ft|1/2 - 1.99 Acres |
Rooms
| Level | Type | Length | Width | Dimensions |
|---|
| Second Level | Bedroom 2 | 2.74 m | 3.35 m | 2.74 m x 3.35 m |
| Second Level | Bedroom | 3.35 m | 1.82 m | 3.35 m x 1.82 m |
| Second Level | Bathroom | 3.35 m | 5.48 m | 3.35 m x 5.48 m |
| Basement | Cold Room | 2.74 m | 5.48 m | 2.74 m x 5.48 m |
| Basement | Workshop | 2.74 m | 3.04 m | 2.74 m x 3.04 m |
| Basement | Utility Room | 2.42 m | 7.01 m | 2.42 m x 7.01 m |
| Main Level | Kitchen | 2.74 m | 3.96 m | 2.74 m x 3.96 m |
| Main Level | Living Room | 2.74 m | 1.21 m | 2.74 m x 1.21 m |
| Main Level | Primary Bedroom | 3.04 m | 3.65 m | 3.04 m x 3.65 m |
| Main Level | Bathroom | 1.52 m | 3.35 m | 1.52 m x 3.35 m |
| Main Level | Eating Area | 4.87 m | 7.01 m | 4.87 m x 7.01 m |
| Main Level | Dining Room | 3.35 m | 7.01 m | 3.35 m x 7.01 m |
https://www.realtor.ca/real-estate/26795192/2057-sydenham-rd-kingston
