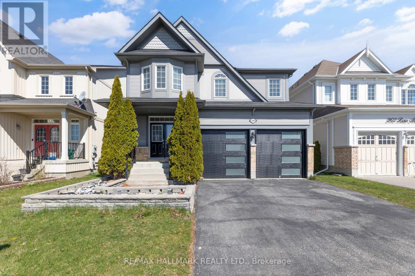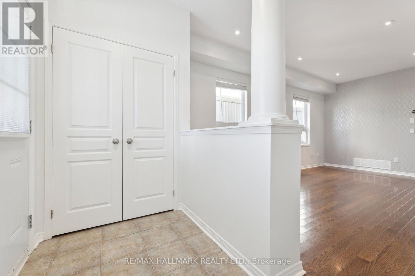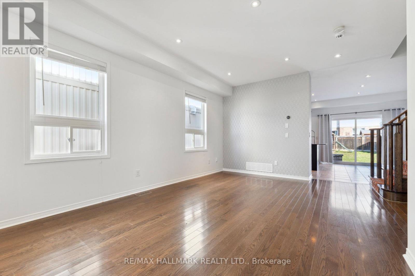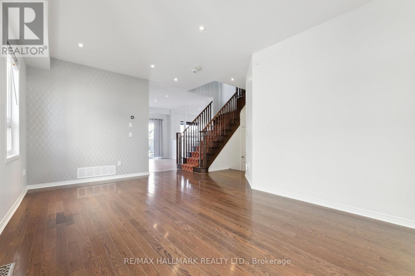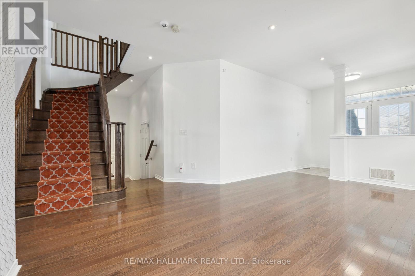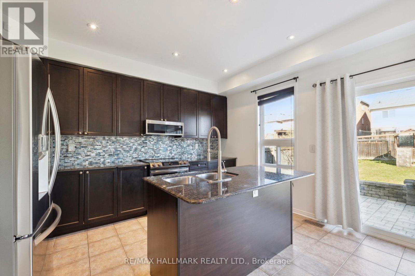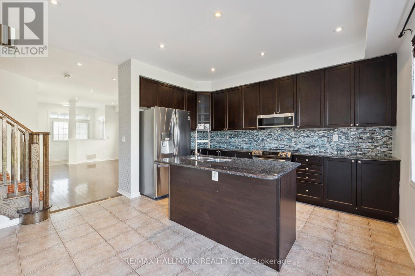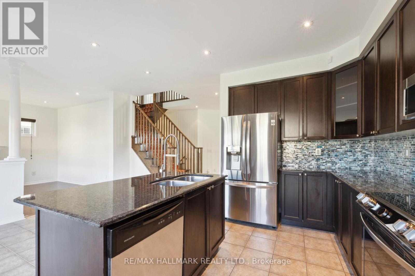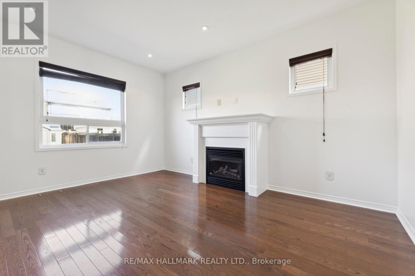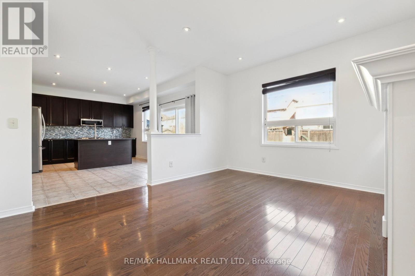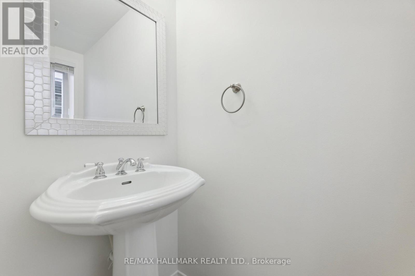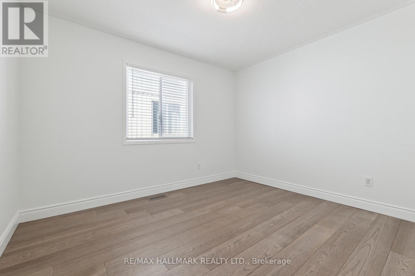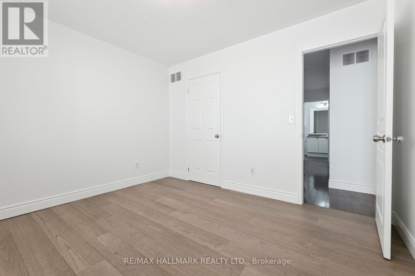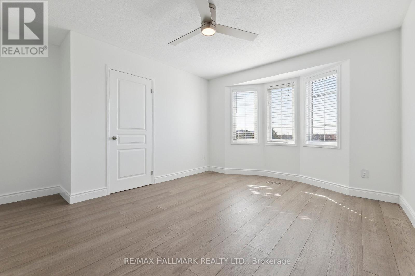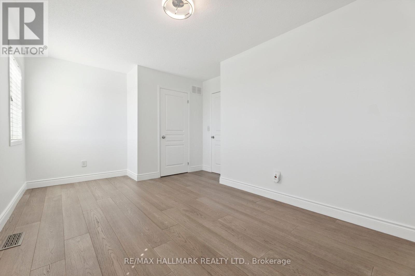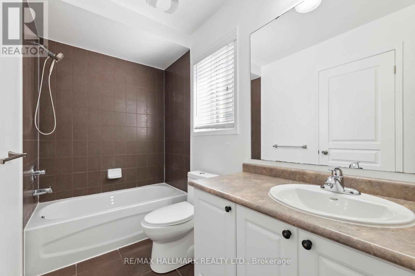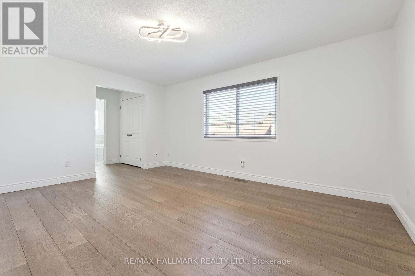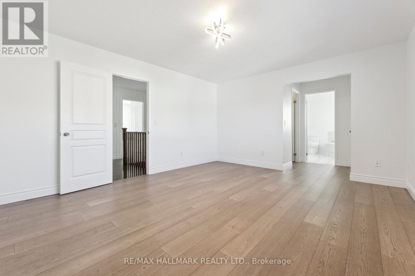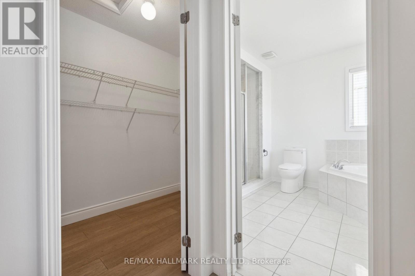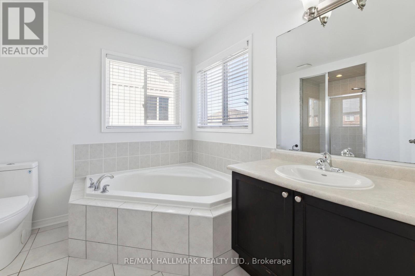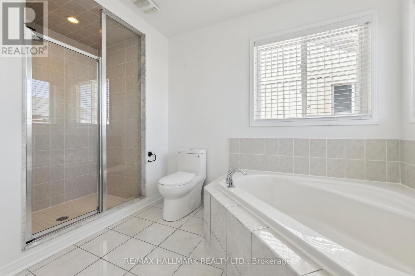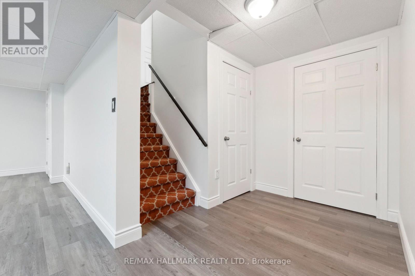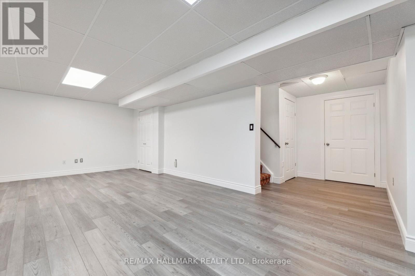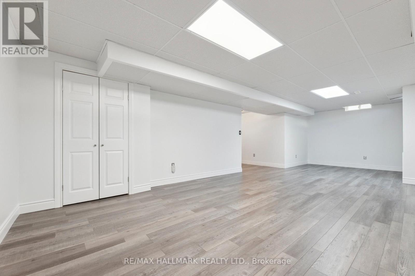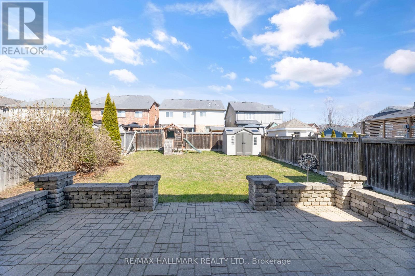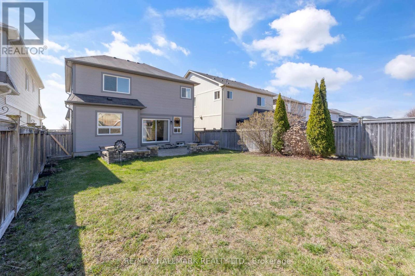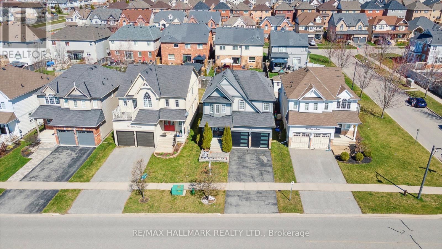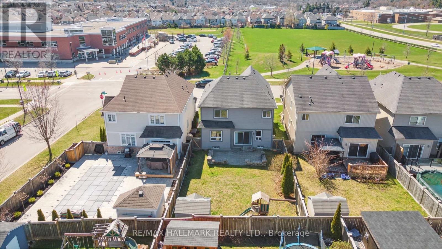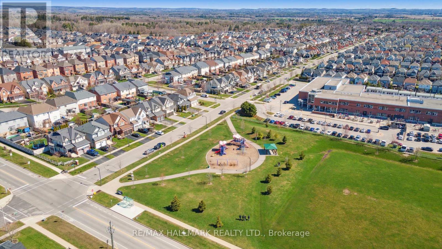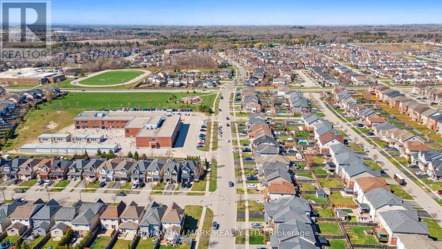4 Bedroom 3 Bathroom
Fireplace Central Air Conditioning Forced Air
$1,115,000
Turn the key and move into this beautiful 4 bedroom home in sought after neighbourhood. Step into the grand foyer and enjoy the open concept-living space with soaring high ceilings and an abundance of natural light. Kitchen features stainless steel appliances and breakfast island. Cozy family room with gas fireplace that would be ideal for entertaining or those quiet nights in. Easy access to the backyard to enjoy a well landscaped space providing for your own private oasis. Moving upstairs this home features 4 spacious bedrooms. Enjoy the primary bedroom with large walk-in closet, ensuite bathroom with separate soaker tub and shower. Retreat downstairs to the finished basement that provides a large rec room and plenty of space to make it your own. **** EXTRAS **** Ideal location in prime north Bowmanville that offers plenty of amenities. Conveniently located next to a school and very close proximity to shopping and grocery stores. (id:58073)
Property Details
| MLS® Number | E8238526 |
| Property Type | Single Family |
| Community Name | Bowmanville |
| Amenities Near By | Park, Schools |
| Parking Space Total | 4 |
Building
| Bathroom Total | 3 |
| Bedrooms Above Ground | 4 |
| Bedrooms Total | 4 |
| Basement Development | Finished |
| Basement Type | N/a (finished) |
| Construction Style Attachment | Detached |
| Cooling Type | Central Air Conditioning |
| Exterior Finish | Brick, Vinyl Siding |
| Fireplace Present | Yes |
| Heating Fuel | Natural Gas |
| Heating Type | Forced Air |
| Stories Total | 2 |
| Type | House |
Parking
Land
| Acreage | No |
| Land Amenities | Park, Schools |
| Size Irregular | 40.16 X 124.98 Ft ; West Side 125.29 |
| Size Total Text | 40.16 X 124.98 Ft ; West Side 125.29 |
Rooms
| Level | Type | Length | Width | Dimensions |
|---|
| Second Level | Primary Bedroom | 4.57 m | 3.96 m | 4.57 m x 3.96 m |
| Second Level | Bedroom 2 | 4.87 m | 2.95 m | 4.87 m x 2.95 m |
| Second Level | Bedroom 3 | 4.25 m | 4.11 m | 4.25 m x 4.11 m |
| Second Level | Bedroom 4 | 3.4 m | 3.1 m | 3.4 m x 3.1 m |
| Basement | Recreational, Games Room | 8.74 m | 4.26 m | 8.74 m x 4.26 m |
| Basement | Laundry Room | | | Measurements not available |
| Main Level | Kitchen | 5.39 m | 3.96 m | 5.39 m x 3.96 m |
| Main Level | Eating Area | 5.39 m | 3.96 m | 5.39 m x 3.96 m |
| Main Level | Family Room | 4.3 m | 3.78 m | 4.3 m x 3.78 m |
| Main Level | Living Room | | | Measurements not available |
https://www.realtor.ca/real-estate/26756898/206-bons-ave-clarington-bowmanville
