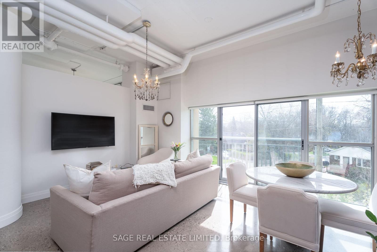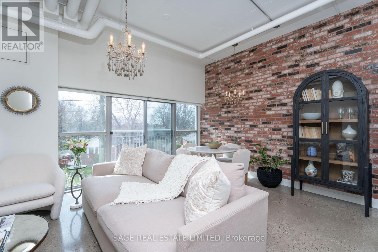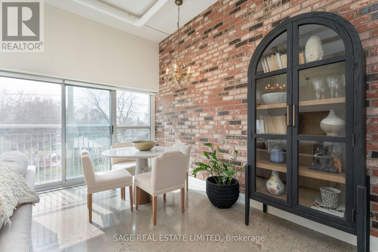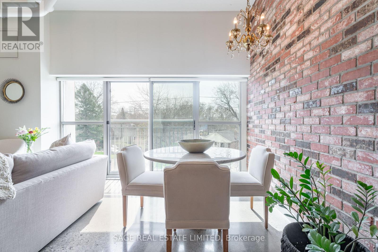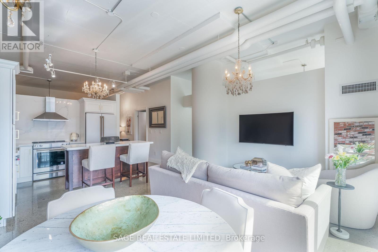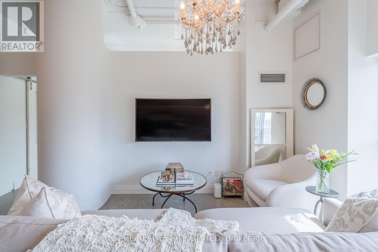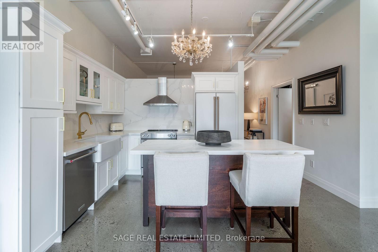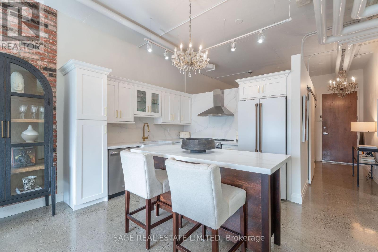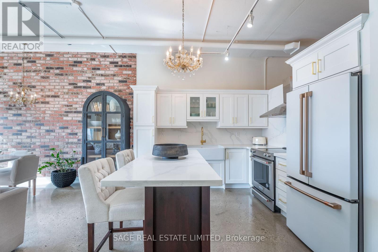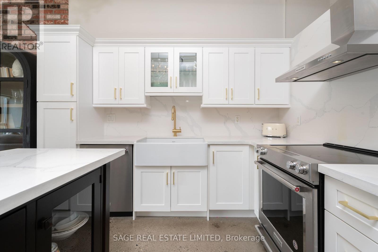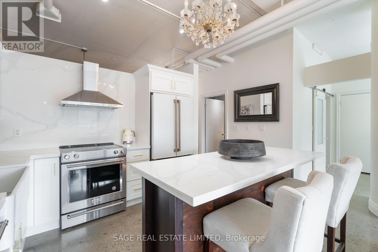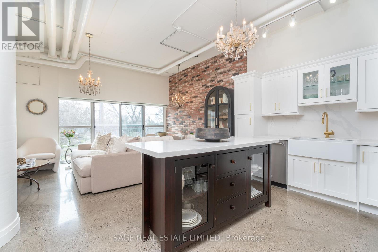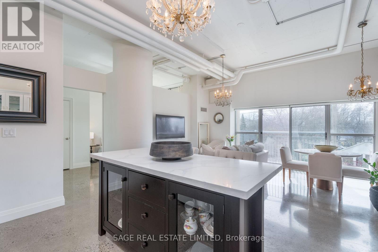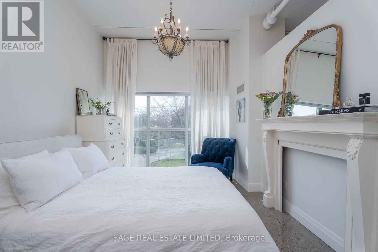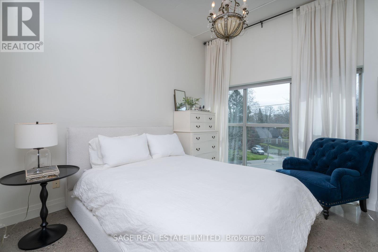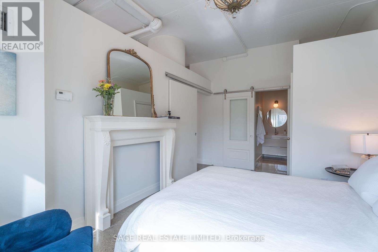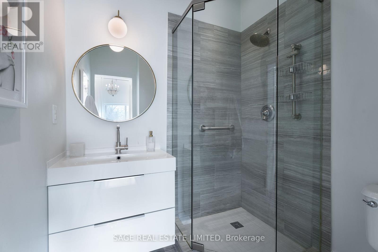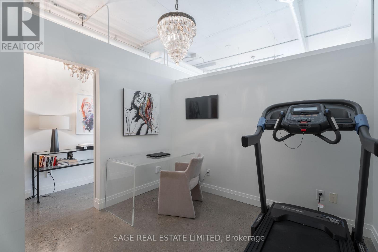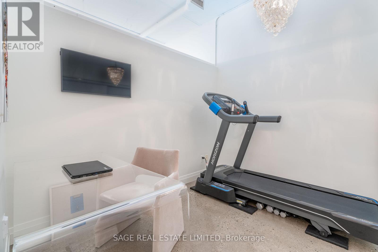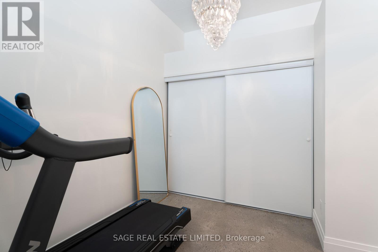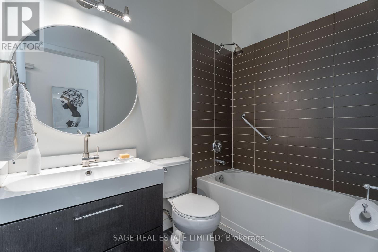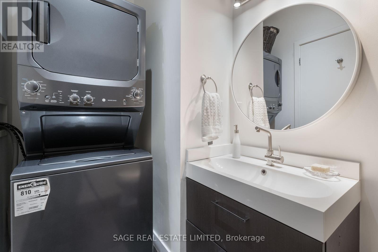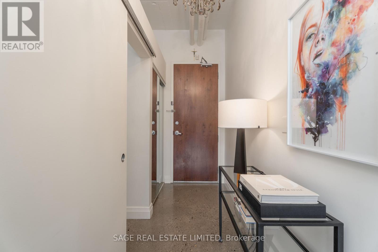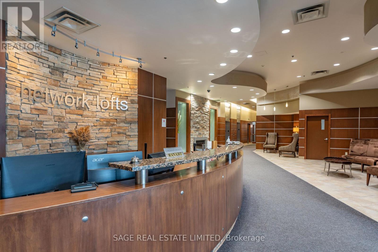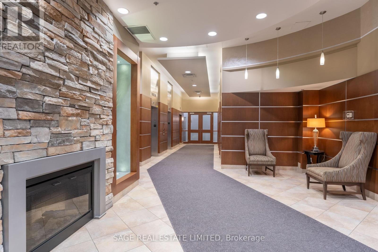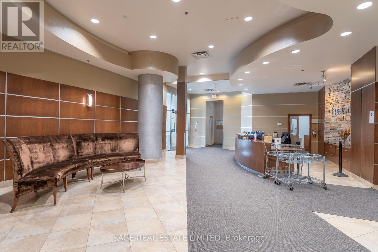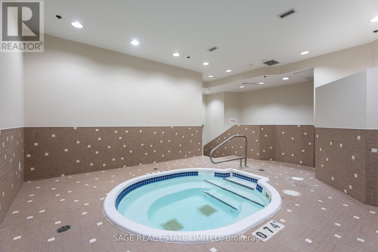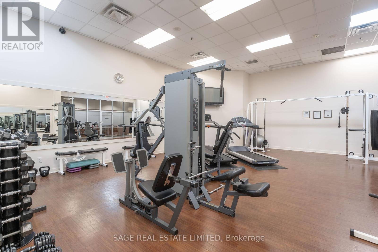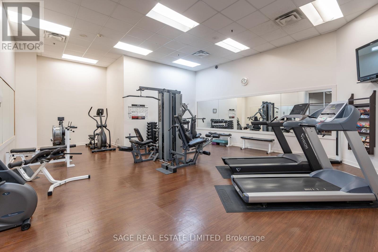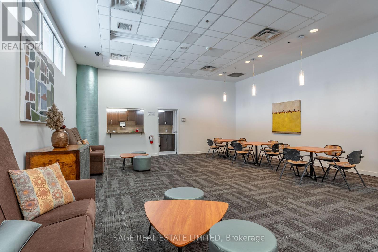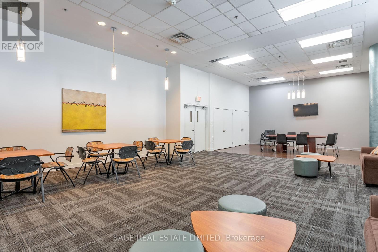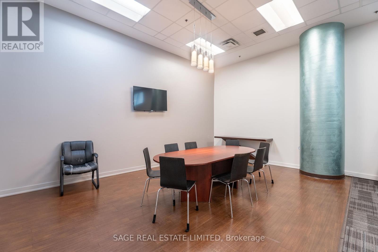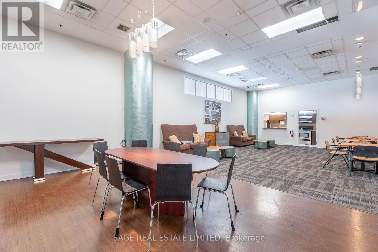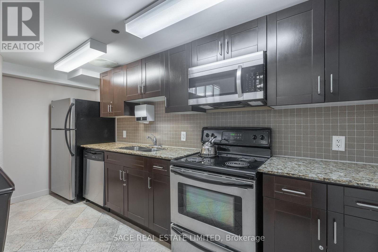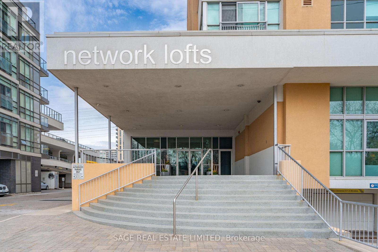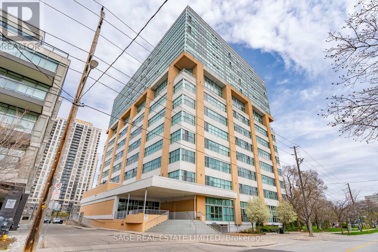#207 -2 Fieldway Rd Toronto, Ontario M8Z 0B9
$749,900Maintenance,
$804.77 Monthly
Maintenance,
$804.77 MonthlyIndulge in urban luxury with this 2 bed, 2 bath hard loft boasting soaring ceilings and graceful lines. Tucked away in a serene neighbourhood enveloped by tree-lined streets, it offers a tranquil retreat from the city bustle. The open-concept living and dining area, adorned with a charming brick accent wall, sets the stage for stylish gatherings. Polished concrete floors lead the way to the renovated kitchen featuring a large farmer sink, quartz counters, seamless quartz backsplash & large island for culinary delights. Renovated baths exude a modern flow, complemented by a neutral colour palette that enhances the space's timeless appeal. Enjoy south-facing views, flooding the home with natural light. Retreat to the primary bedroom, complete with a walk-in closet & ensuite bath, for the ultimate in comfort and relaxation. Welcome home to a haven of comfort, style, & timeless elegance. Convenient storage locker on your floor & covered parking spot. All TTC options within a 5 min walk. **** EXTRAS **** Offers anytime! Exceptional value! Top-notch amenities incl. rooftop deck, gym, sauna, hot tub, guest suites, 24/7 security & more. A quick walk down Bloor to the best grocery stores, gyms, cafes, & a diverse selection of dining spots. (id:58073)
Property Details
| MLS® Number | W8269984 |
| Property Type | Single Family |
| Community Name | Islington-City Centre West |
| Amenities Near By | Park, Place Of Worship, Public Transit, Schools |
| Features | Balcony |
| Parking Space Total | 1 |
Building
| Bathroom Total | 2 |
| Bedrooms Above Ground | 2 |
| Bedrooms Total | 2 |
| Amenities | Storage - Locker, Sauna, Exercise Centre |
| Cooling Type | Central Air Conditioning |
| Exterior Finish | Brick, Concrete |
| Heating Fuel | Natural Gas |
| Heating Type | Forced Air |
| Type | Apartment |
Land
| Acreage | No |
| Land Amenities | Park, Place Of Worship, Public Transit, Schools |
Rooms
| Level | Type | Length | Width | Dimensions |
|---|---|---|---|---|
| Flat | Living Room | 3.75 m | 3.26 m | 3.75 m x 3.26 m |
| Flat | Dining Room | 3.75 m | 1.65 m | 3.75 m x 1.65 m |
| Flat | Kitchen | 3.35 m | 3.14 m | 3.35 m x 3.14 m |
| Flat | Primary Bedroom | 4.78 m | 3.23 m | 4.78 m x 3.23 m |
| Flat | Bedroom 2 | 3.09 m | 3.02 m | 3.09 m x 3.02 m |
| Flat | Foyer | Measurements not available |
https://www.realtor.ca/real-estate/26800964/207-2-fieldway-rd-toronto-islington-city-centre-west
