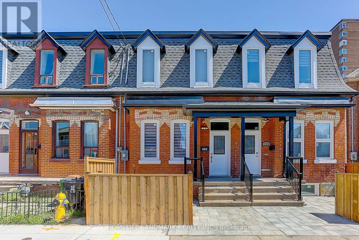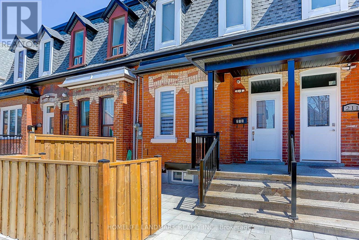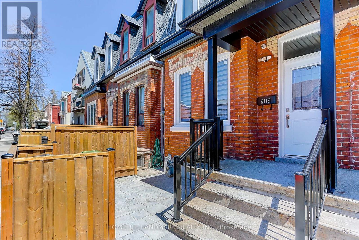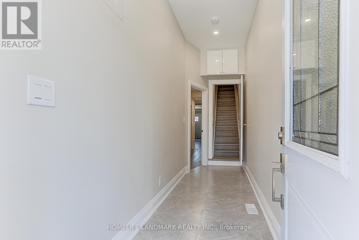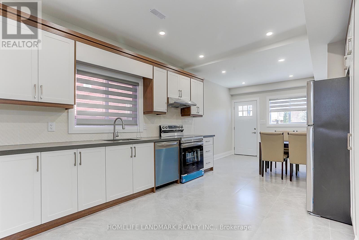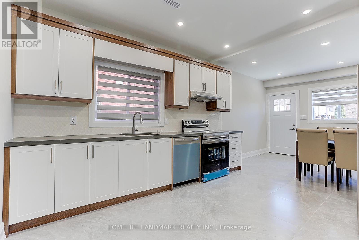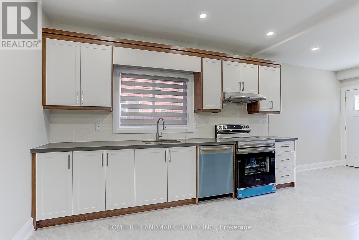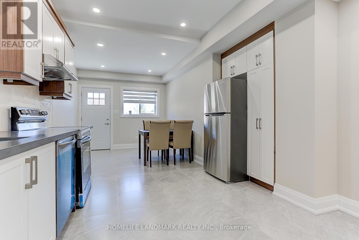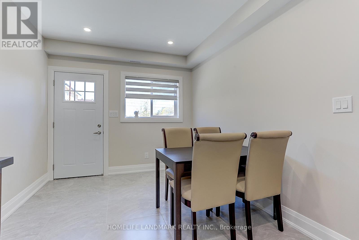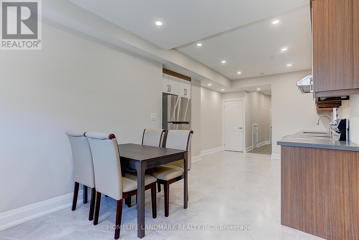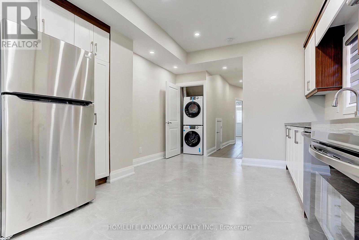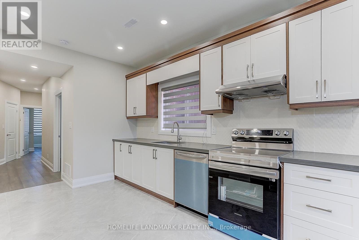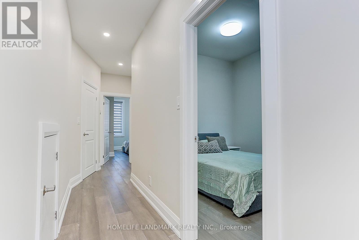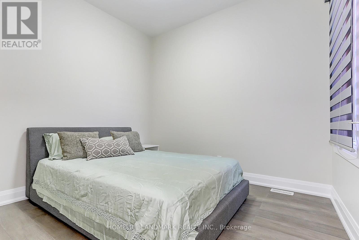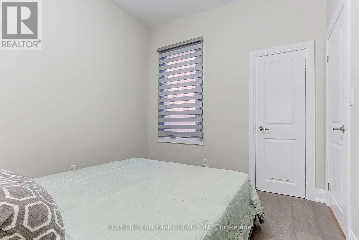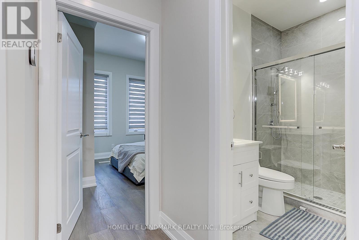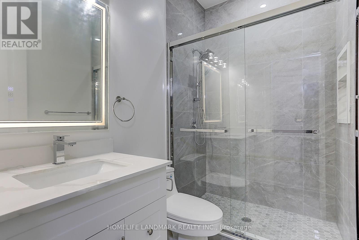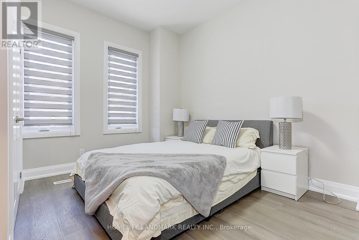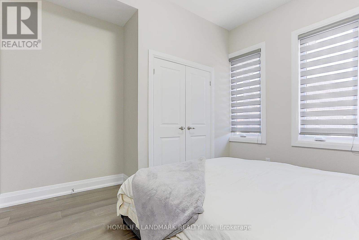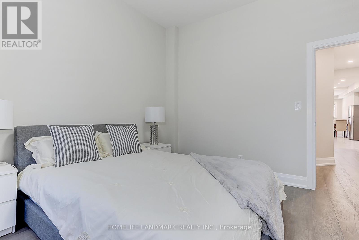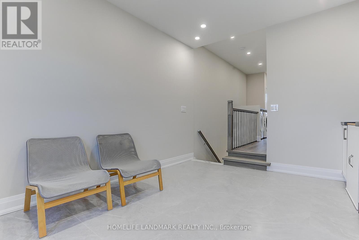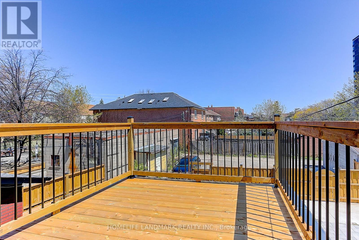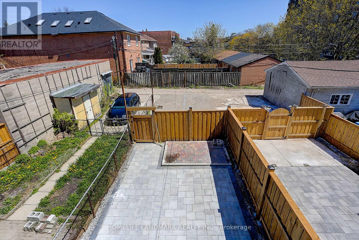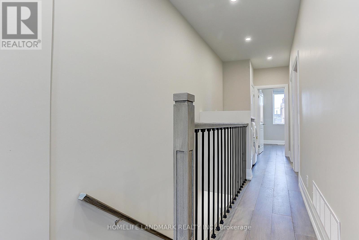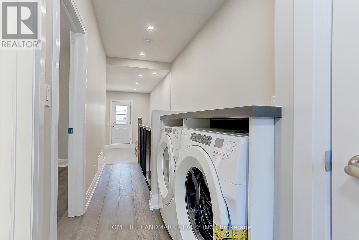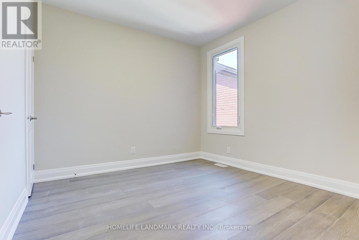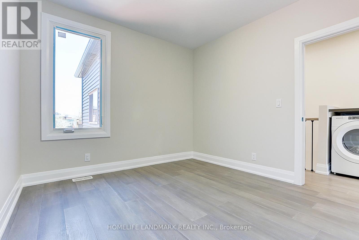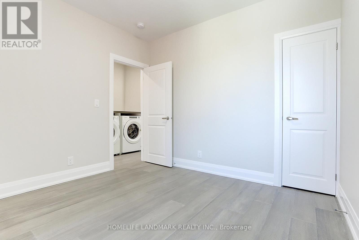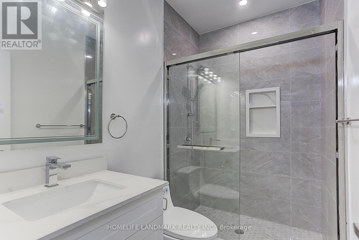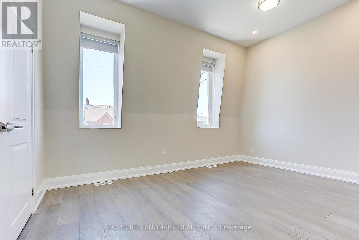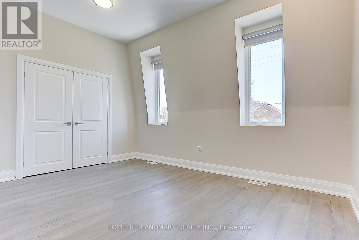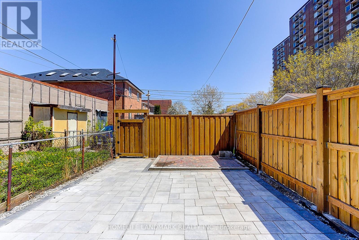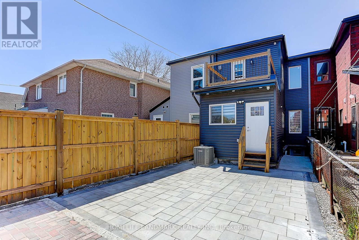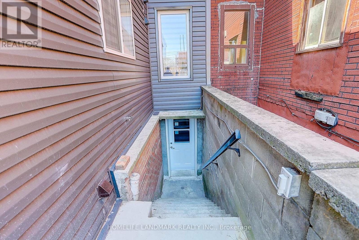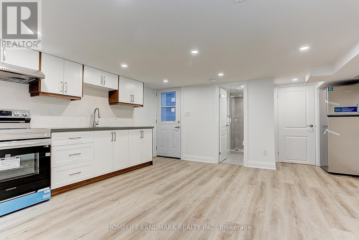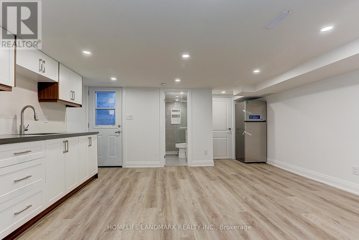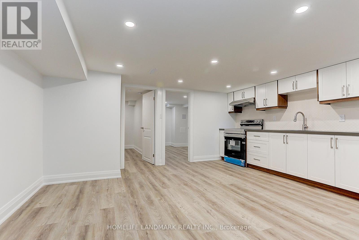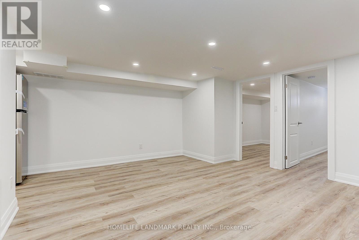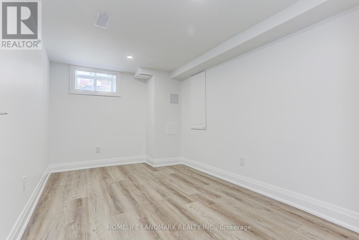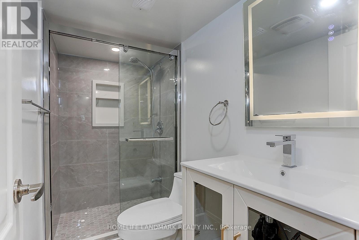213 Osler St Toronto, Ontario M6N 2Z2
5 Bedroom 3 Bathroom
Central Air Conditioning Forced Air
$988,000
This Home Fully Renovated From Top To Bottom With All The Bells And Whistles Including Landscaping In Both The Front And Back Yard . Brand New Windows and Doors. New Bathroom, New Flooring, New Stairs & Railings. Open Kitchen with Brand New Appliance & Quartz Countertop. Pot Lights. Basement With Separated Entrance. Desirable Neighborhood. Excellent Location - Close To Transit, Schools, Shopping, Parks. Must See! You will Not be Disappointed **** EXTRAS **** New Roof, New AC, New Furnace (id:58073)
Property Details
| MLS® Number | W8272846 |
| Property Type | Single Family |
| Community Name | Weston-Pellam Park |
| Features | Lane |
| Parking Space Total | 2 |
Building
| Bathroom Total | 3 |
| Bedrooms Above Ground | 4 |
| Bedrooms Below Ground | 1 |
| Bedrooms Total | 5 |
| Basement Development | Finished |
| Basement Features | Separate Entrance |
| Basement Type | N/a (finished) |
| Construction Style Attachment | Attached |
| Cooling Type | Central Air Conditioning |
| Exterior Finish | Brick, Vinyl Siding |
| Heating Fuel | Natural Gas |
| Heating Type | Forced Air |
| Stories Total | 2 |
| Type | Row / Townhouse |
Land
| Acreage | No |
| Size Irregular | 16.92 X 120 Ft |
| Size Total Text | 16.92 X 120 Ft |
Rooms
| Level | Type | Length | Width | Dimensions |
|---|---|---|---|---|
| Second Level | Recreational, Games Room | 3.39 m | 4.12 m | 3.39 m x 4.12 m |
| Second Level | Bedroom | 3.18 m | 4.27 m | 3.18 m x 4.27 m |
| Second Level | Bedroom | 3.17 m | 3.21 m | 3.17 m x 3.21 m |
| Basement | Recreational, Games Room | 4.74 m | 4.15 m | 4.74 m x 4.15 m |
| Basement | Kitchen | 4.74 m | 4.15 m | 4.74 m x 4.15 m |
| Basement | Bedroom | 3.72 m | 2.4 m | 3.72 m x 2.4 m |
| Basement | Bedroom | 3.2 m | 2.17 m | 3.2 m x 2.17 m |
| Main Level | Dining Room | 6.7 m | 3.45 m | 6.7 m x 3.45 m |
| Main Level | Kitchen | 6.7 m | 3.45 m | 6.7 m x 3.45 m |
| Main Level | Bedroom | 3.59 m | 3.51 m | 3.59 m x 3.51 m |
| Main Level | Bedroom | 3.24 m | 2.89 m | 3.24 m x 2.89 m |
https://www.realtor.ca/real-estate/26804713/213-osler-st-toronto-weston-pellam-park
