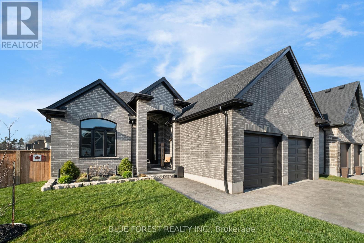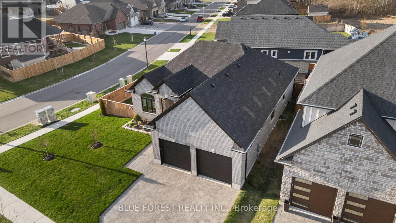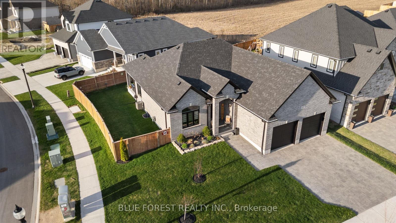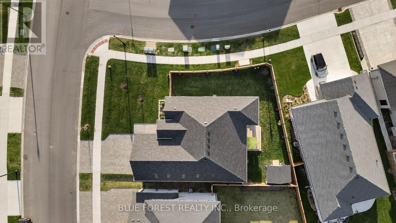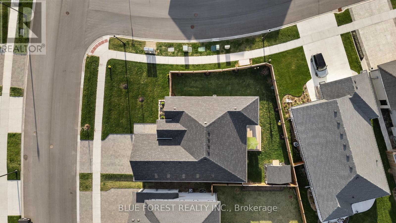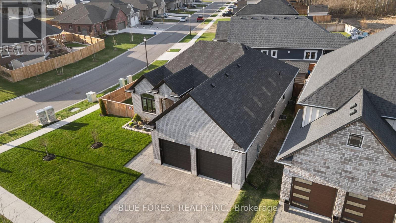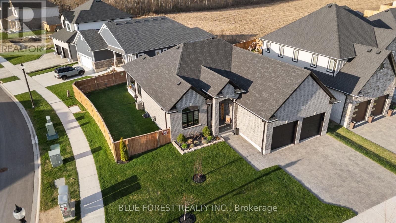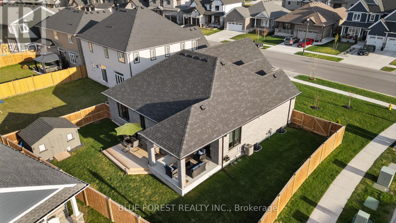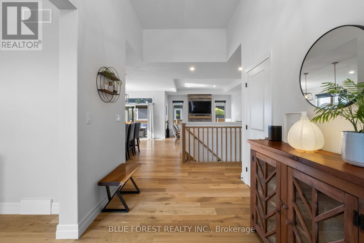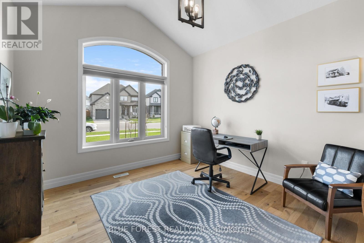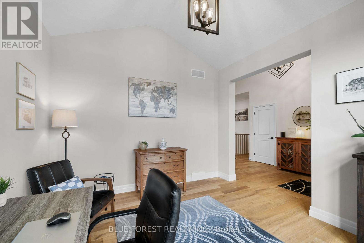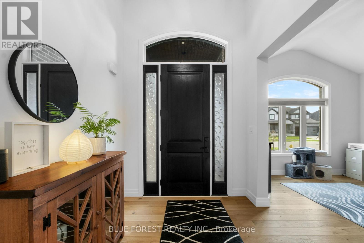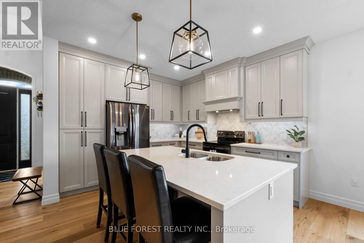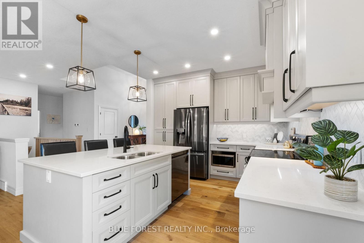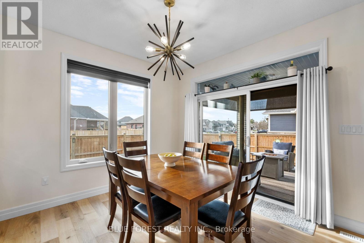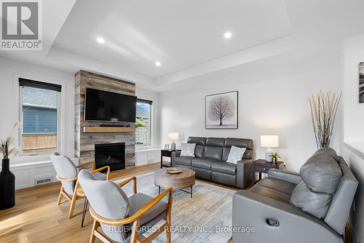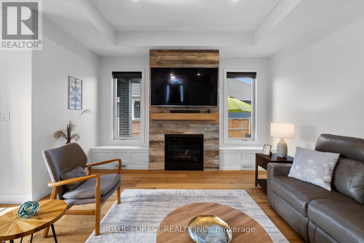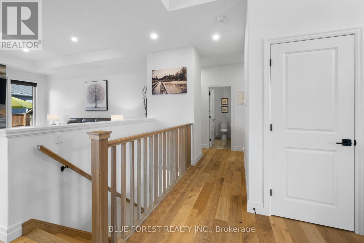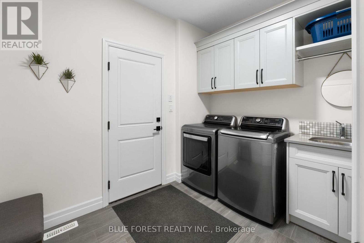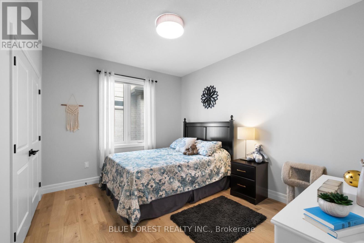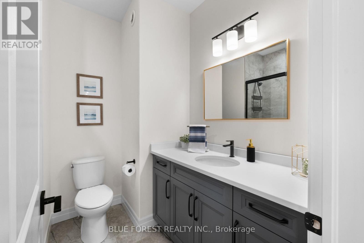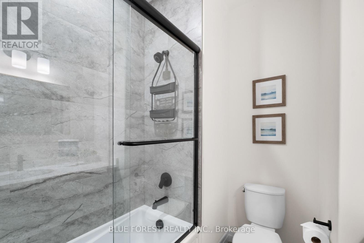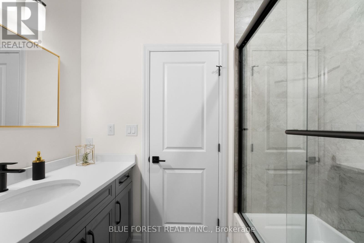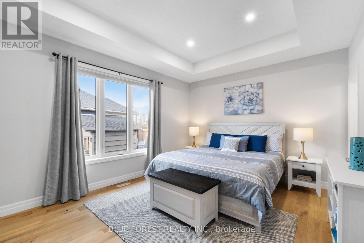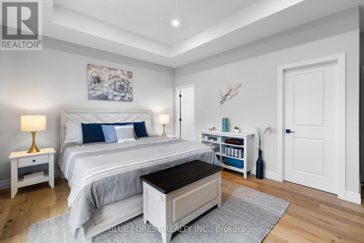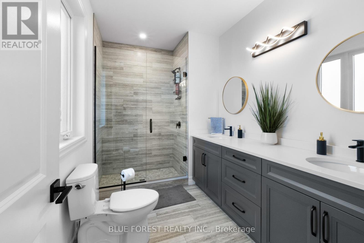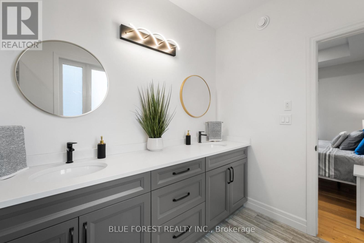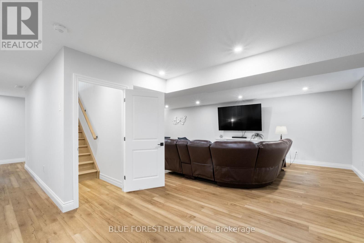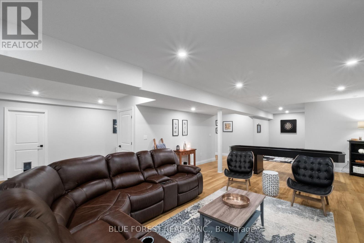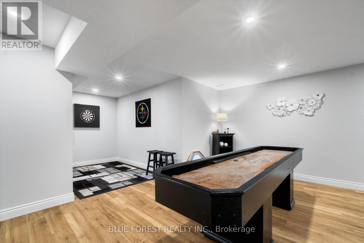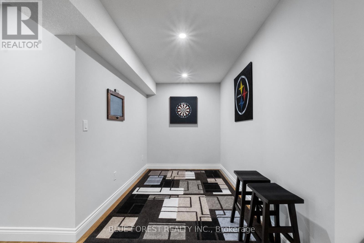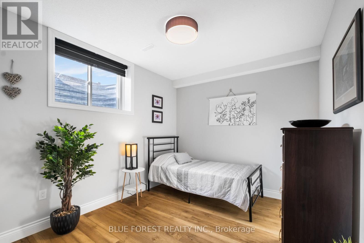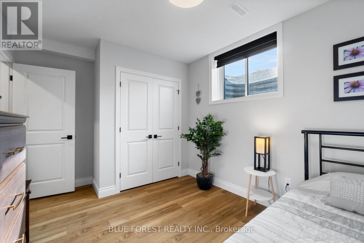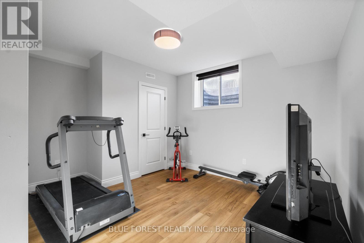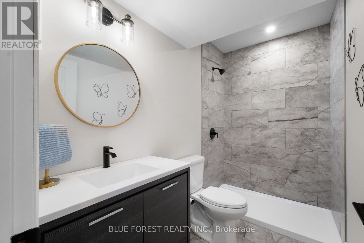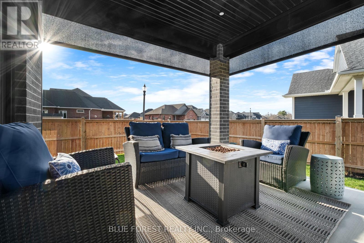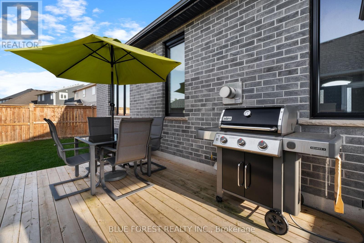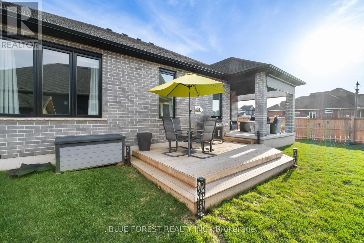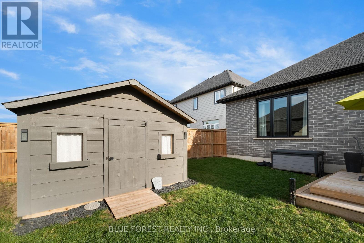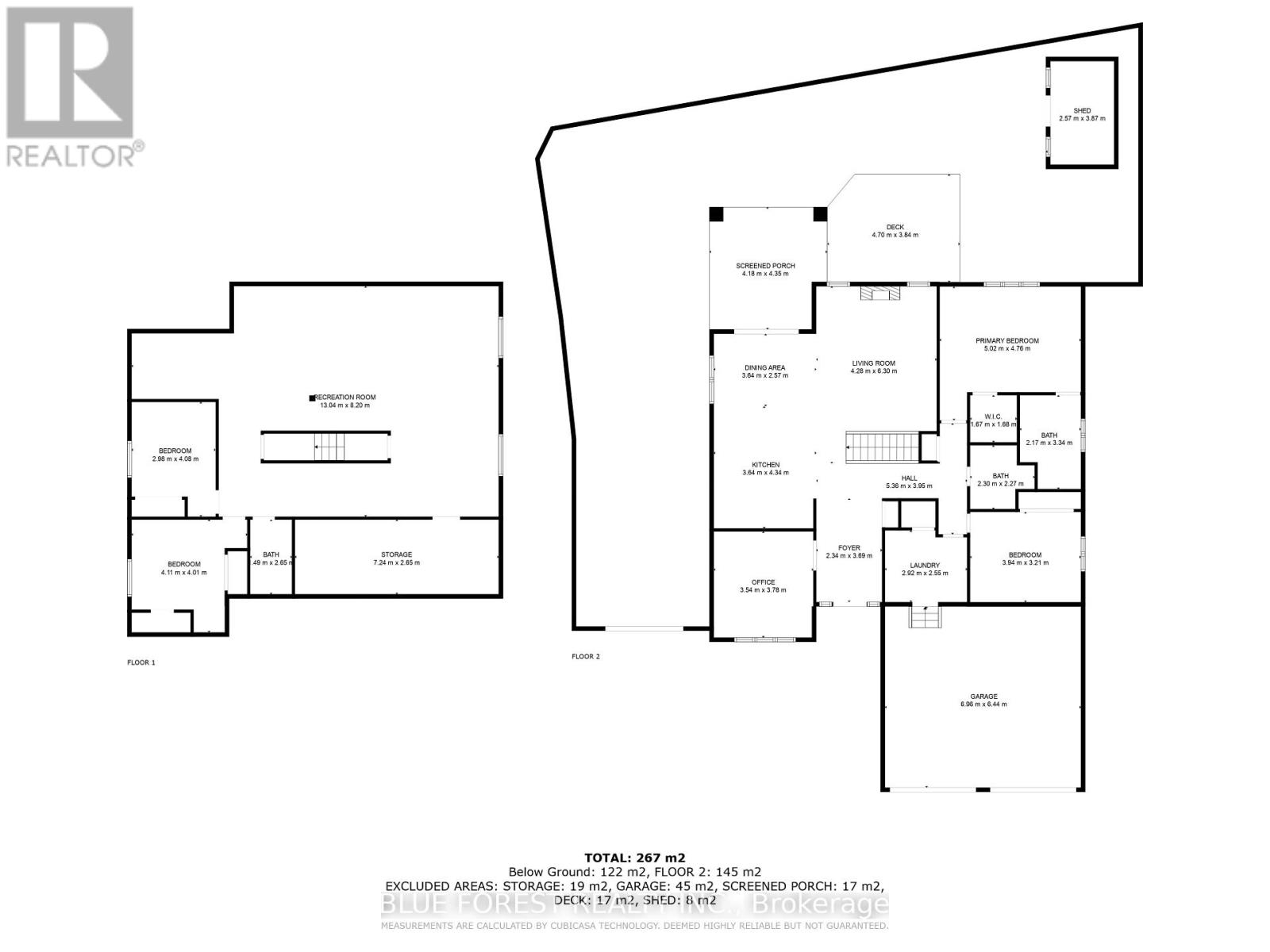218 Boardwalk Way Thames Centre, Ontario N0L 1G2
$999,900
Welcome to this beautiful 2+2 bedroom, 3 full bath bungalow in the heart of Dorchester Mill Pond and Trails. Built by Stonehaven Homes, this 3-year-old Monarch 2 home comes complete with top-of-the-line upgrades, while still allowing you to personalize the home however you desire. Being on a corner lot provides a private, fenced in backward, equipped with a covered deck, pot lights and fan to ensure comfortability during the summer. Plus, remote controlled outdoor blinds for blocking out the sun during the day and keeping the bugs out at night. On top of these features, you can be sure a gas hookup is available for the BBQ season! As well, to ensure your lawn stays green and fresh, an irrigation system hooked up to a sandpoint well has been added for convenience all around the property. Come inside to discover an open concept, modern feel all throughout, while enjoying newer blinds everywhere for privacy. A gas fireplace in the living room built for entertainment, with engineered hardwood throughout the main floor plus ceramic tile in all bathrooms and laundry room for durability. To add to the sleekness, the luxury vinyl planks in the basement provide a clean feel. Nothing was missed in this home! Schedule a viewing today! (id:58073)
Open House
This property has open houses!
2:00 pm
Ends at:4:00 pm
2:00 pm
Ends at:4:00 pm
Property Details
| MLS® Number | X8253932 |
| Property Type | Single Family |
| Parking Space Total | 4 |
Building
| Bathroom Total | 3 |
| Bedrooms Above Ground | 2 |
| Bedrooms Below Ground | 2 |
| Bedrooms Total | 4 |
| Architectural Style | Bungalow |
| Basement Development | Finished |
| Basement Type | Full (finished) |
| Construction Style Attachment | Detached |
| Cooling Type | Central Air Conditioning |
| Exterior Finish | Brick |
| Fireplace Present | Yes |
| Heating Fuel | Natural Gas |
| Heating Type | Forced Air |
| Stories Total | 1 |
| Type | House |
Parking
| Attached Garage |
Land
| Acreage | No |
| Size Irregular | 68.57 X 111 Ft |
| Size Total Text | 68.57 X 111 Ft |
Rooms
| Level | Type | Length | Width | Dimensions |
|---|---|---|---|---|
| Basement | Other | 7.24 m | 2.65 m | 7.24 m x 2.65 m |
| Basement | Bedroom 3 | 2.98 m | 4.08 m | 2.98 m x 4.08 m |
| Basement | Bedroom 4 | 4.11 m | 4.01 m | 4.11 m x 4.01 m |
| Basement | Recreational, Games Room | 13.04 m | 8.2 m | 13.04 m x 8.2 m |
| Main Level | Primary Bedroom | 5.02 m | 4.76 m | 5.02 m x 4.76 m |
| Main Level | Laundry Room | 2.92 m | 2.55 m | 2.92 m x 2.55 m |
| Main Level | Office | 3.54 m | 3.78 m | 3.54 m x 3.78 m |
| Main Level | Kitchen | 3.64 m | 4.34 m | 3.64 m x 4.34 m |
| Main Level | Dining Room | 3.64 m | 2.57 m | 3.64 m x 2.57 m |
| Main Level | Living Room | 4.28 m | 6.3 m | 4.28 m x 6.3 m |
| Main Level | Bedroom 2 | 3.94 m | 3.21 m | 3.94 m x 3.21 m |
https://www.realtor.ca/real-estate/26779345/218-boardwalk-way-thames-centre
