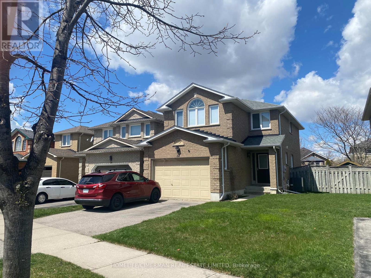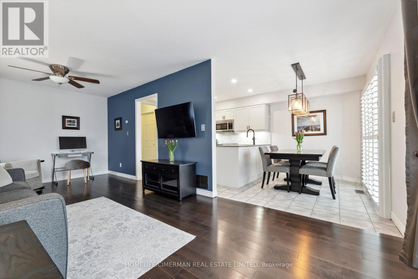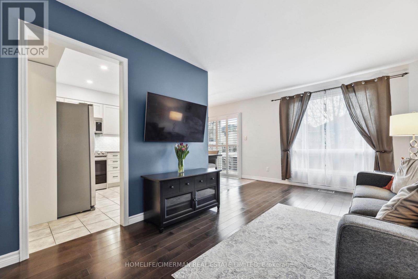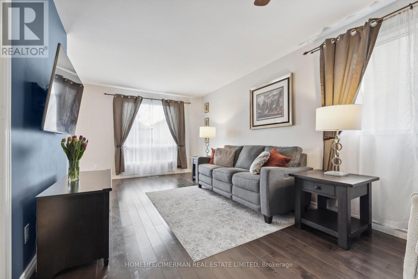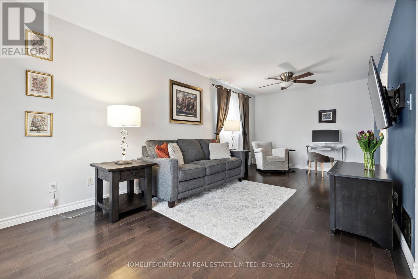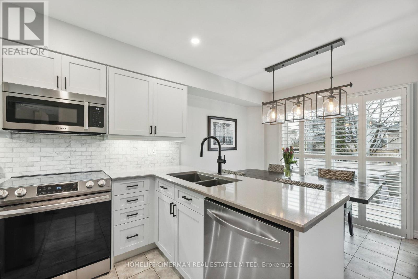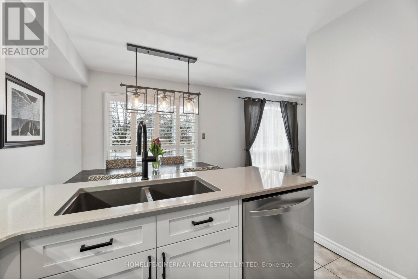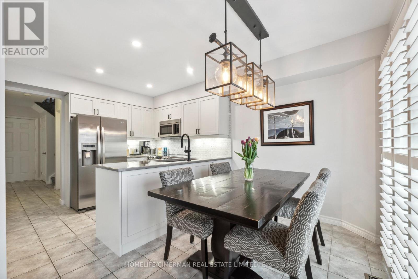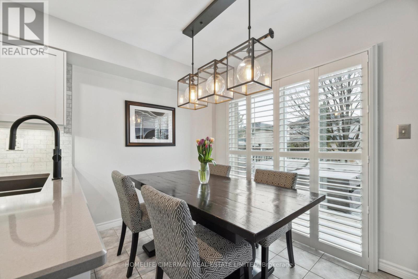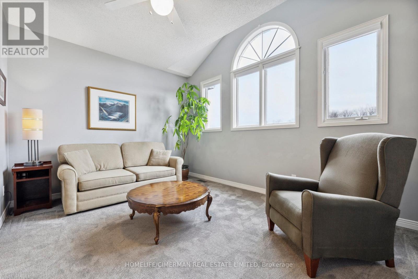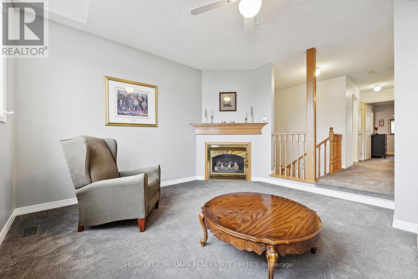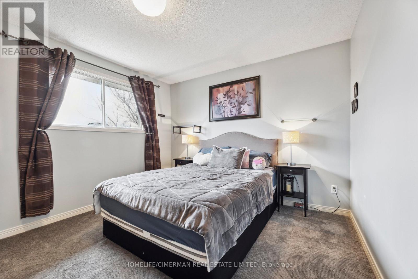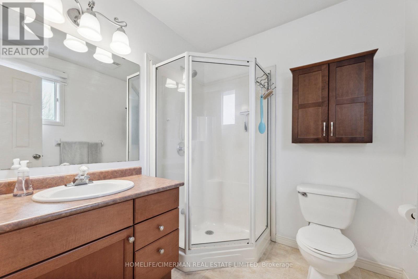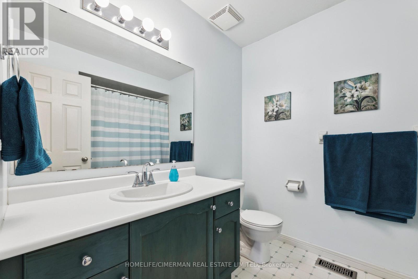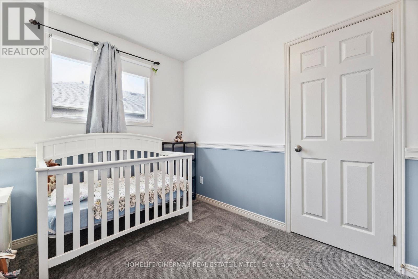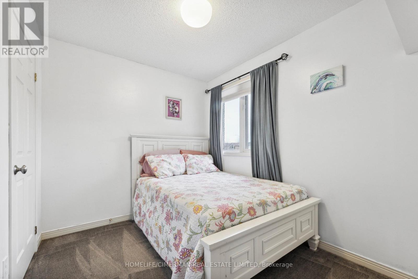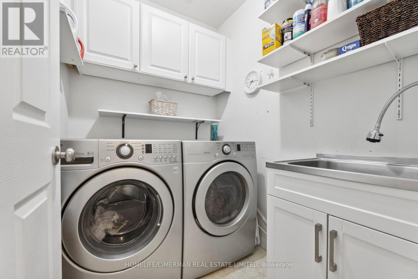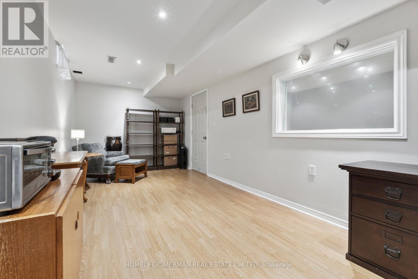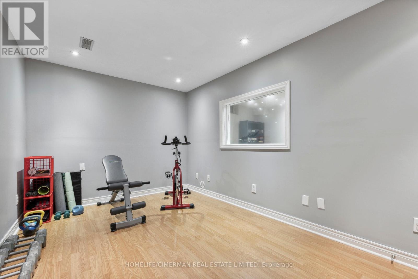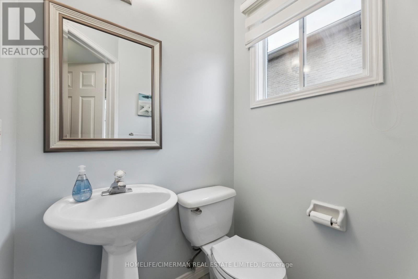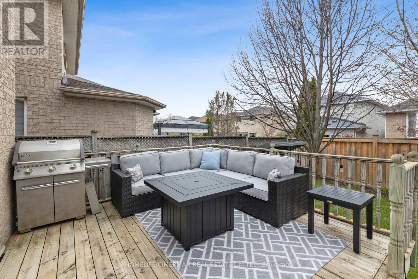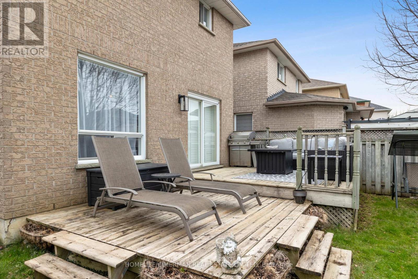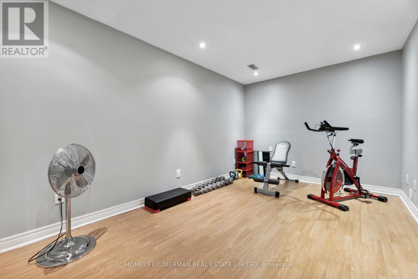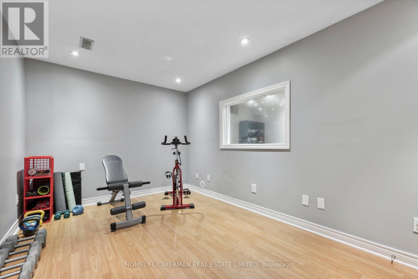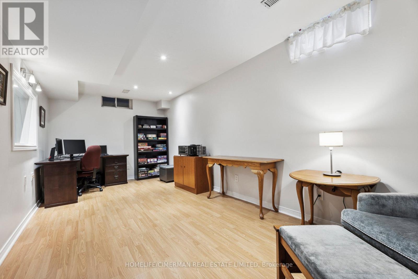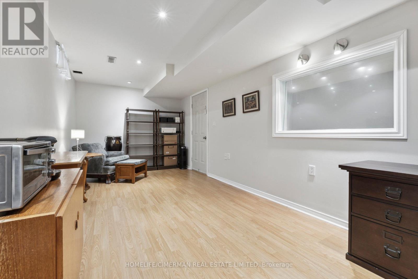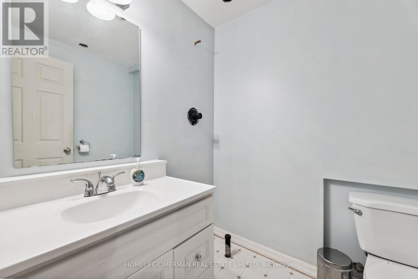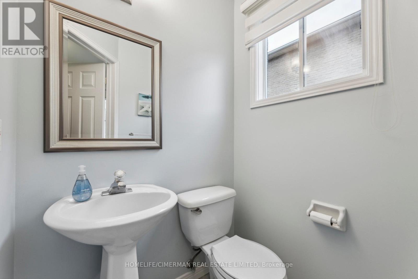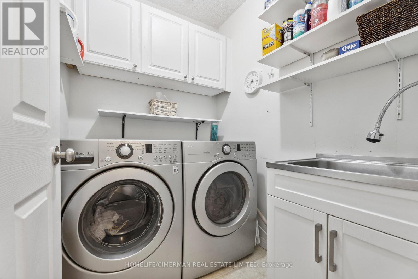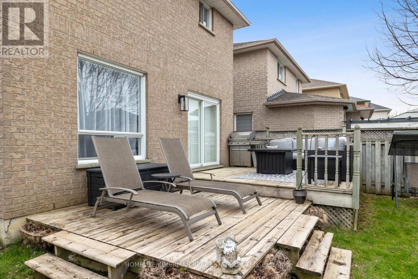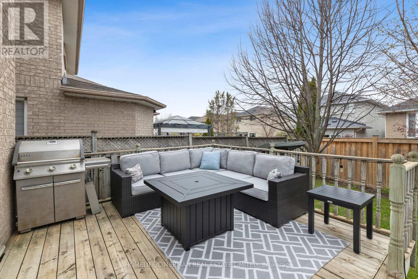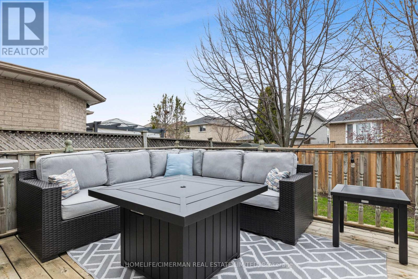4 Bedroom 4 Bathroom
Fireplace Central Air Conditioning Forced Air
$779,000
Welcome to this stunning all-brick 'Jeffrey Homes,' tucked away in the highly desirable Courtice, Ontario. Upon stepping inside, you'll find a tastefully renovated eat-in kitchen on the main floor. It boasts a walk-out to a two-tier deck, and a fully fenced backyard, making it perfect for outdoor entertainment. On the main level, you'll find a combined living and dining area, perfect for hosting gatherings and providing plenty of space to relax. Head up to the second floor, where you'll discover a sunlit bonus family room. It's the ideal spot for cozy evenings with a gas fireplace adding warmth and charm. Downstairs, the finished basement offers even more versatility with a soundproofed office/bedroom, ensuring both productivity and peace.This home's prime location means convenience is at your fingertips. Close to schools, parks, a splash pad, tennis courts, transit, and a bustling community center, you'll have everything you need nearby. Plus, indulge in the nearby amenities including popular retailers like Shopper's Drugmart, Starbucks, Food Basics, COBS Bread, and various dining options.And with quick access to the countryside and just minutes from highways 401 and 418, as well as a future GO Train station, this property seamlessly blends suburban tranquility with urban accessibility.Don't miss the opportunity to call this your new home sweet home. ** This is a linked property.** **** EXTRAS **** Existing: Fridge, Stove, Washer, Dryer, Dishwasher, Over The Range Microwave with Exhaust Fan, Central Vacuum System, All Window Coverings, All Electric Light Fixtures, Hot Water Tank (Rental), Note: Bell high fiber optics available in Area (id:58073)
Open House
This property has open houses!
Starts at:2:00 pm
Ends at:4:00 pm
Property Details
| MLS® Number | E8265110 |
| Property Type | Single Family |
| Community Name | Courtice |
| Parking Space Total | 3 |
Building
| Bathroom Total | 4 |
| Bedrooms Above Ground | 3 |
| Bedrooms Below Ground | 1 |
| Bedrooms Total | 4 |
| Basement Development | Finished |
| Basement Type | N/a (finished) |
| Construction Style Attachment | Detached |
| Cooling Type | Central Air Conditioning |
| Exterior Finish | Brick |
| Fireplace Present | Yes |
| Heating Fuel | Natural Gas |
| Heating Type | Forced Air |
| Stories Total | 2 |
| Type | House |
Parking
Land
| Acreage | No |
| Size Irregular | 33.87 X 104.99 Ft |
| Size Total Text | 33.87 X 104.99 Ft |
Rooms
| Level | Type | Length | Width | Dimensions |
|---|
| Second Level | Primary Bedroom | 3.95 m | 3.74 m | 3.95 m x 3.74 m |
| Second Level | Bedroom 2 | 2.93 m | 2.48 m | 2.93 m x 2.48 m |
| Second Level | Bedroom 3 | 2.93 m | 2.47 m | 2.93 m x 2.47 m |
| Basement | Recreational, Games Room | 6.31 m | 2.82 m | 6.31 m x 2.82 m |
| Basement | Bedroom 4 | 4.22 m | 2.71 m | 4.22 m x 2.71 m |
| Ground Level | Living Room | 6.37 m | 3.12 m | 6.37 m x 3.12 m |
| Ground Level | Dining Room | 6.37 m | 3.12 m | 6.37 m x 3.12 m |
| Ground Level | Kitchen | 3.62 m | 2.68 m | 3.62 m x 2.68 m |
| In Between | Family Room | 4.25 m | 3.93 m | 4.25 m x 3.93 m |
Utilities
| Sewer | Installed |
| Natural Gas | Installed |
| Electricity | Installed |
| Cable | Installed |
https://www.realtor.ca/real-estate/26793831/22-caleche-ave-clarington-courtice
