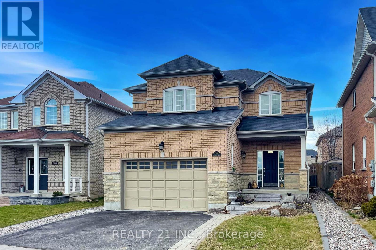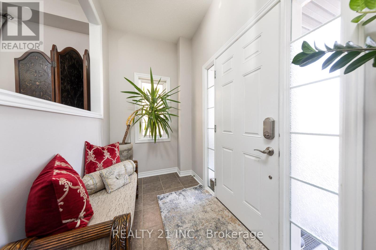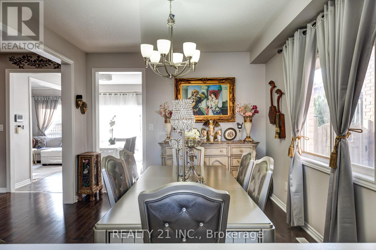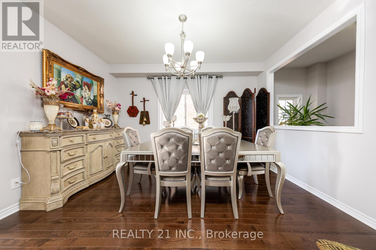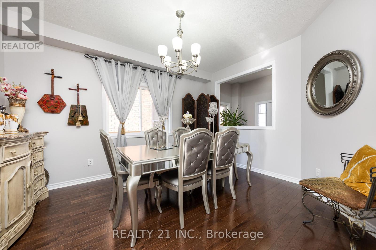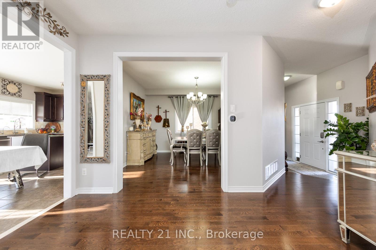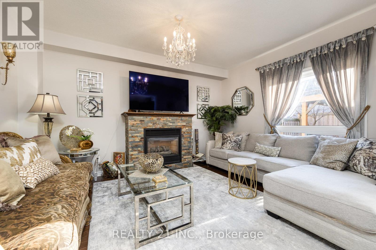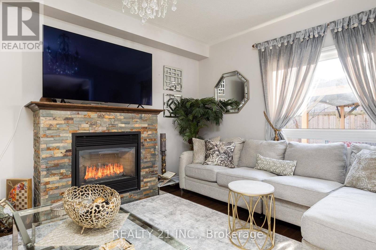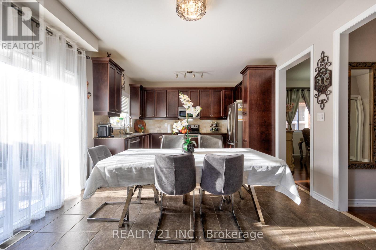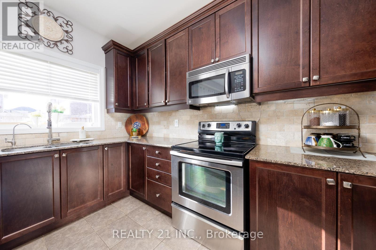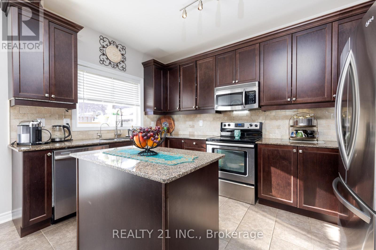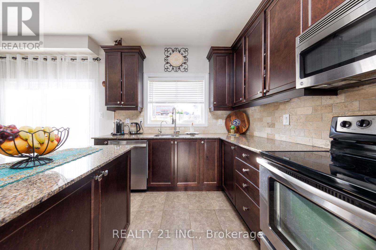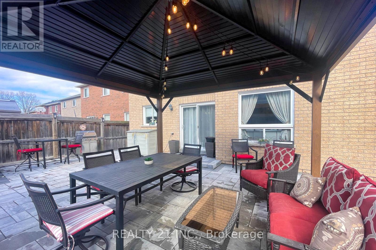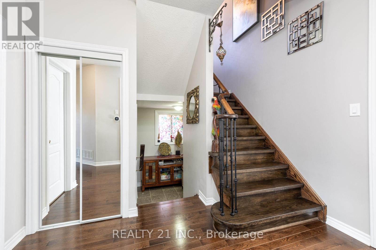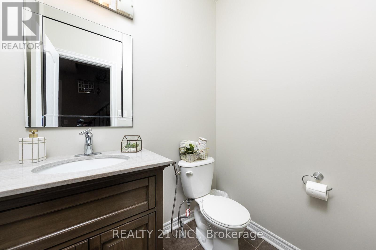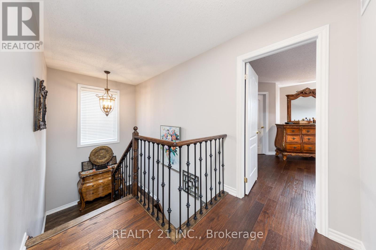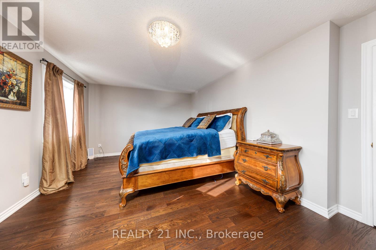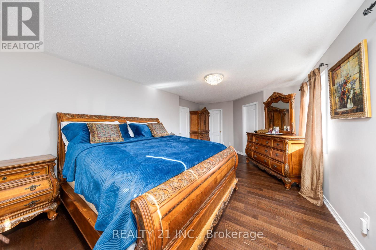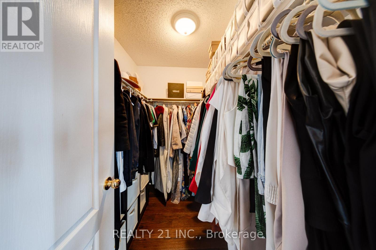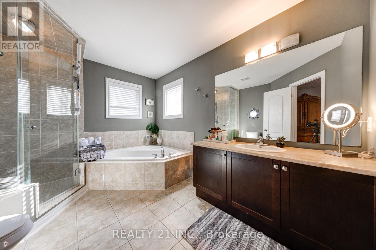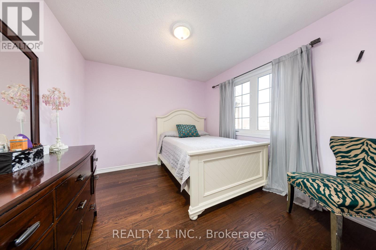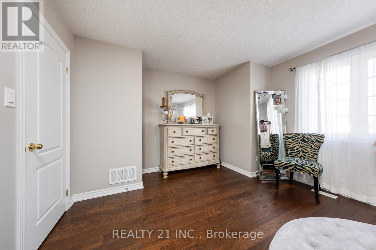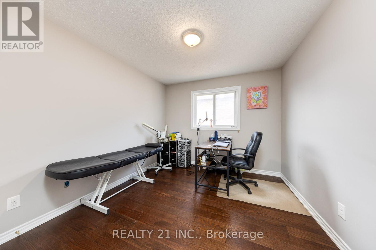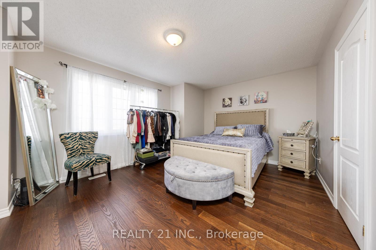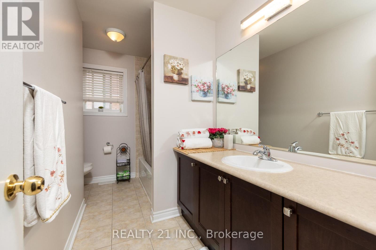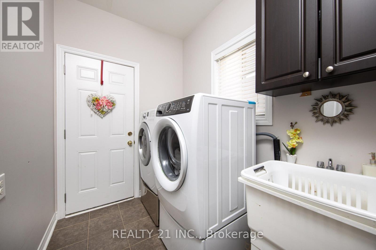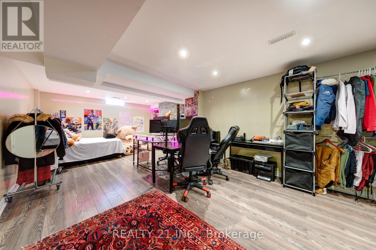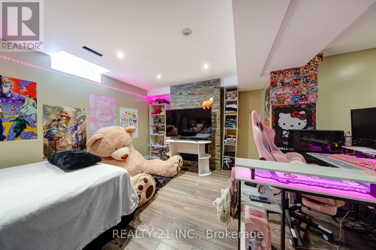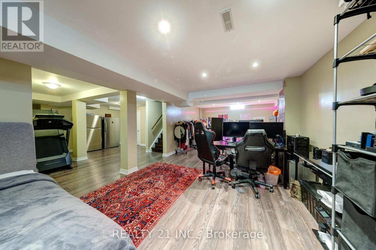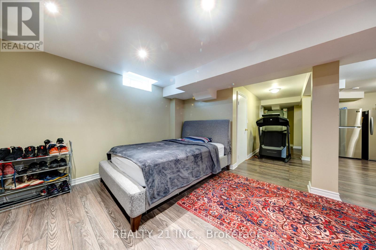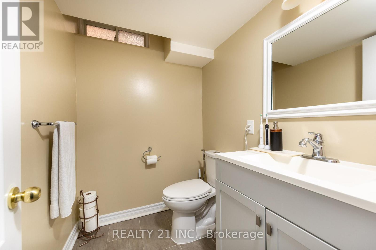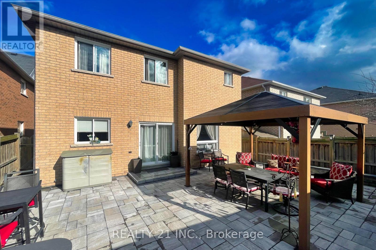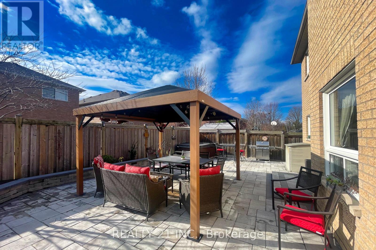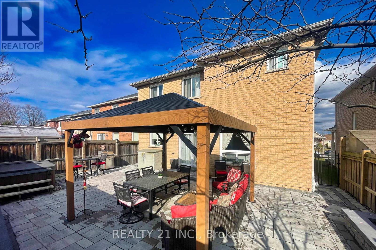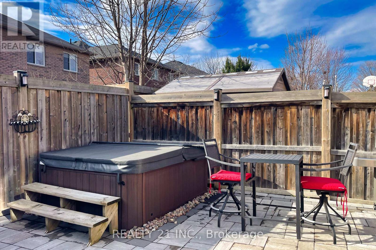4 Bedroom 4 Bathroom
Fireplace Central Air Conditioning Forced Air
$1,160,000
Excellent family home in popular Courtice location. Bright, fresh, clean, tasteful decor Fantastic Two storey Home Featuring 4Bed, 4 Bath & B/I Garage with finish basement . This Immaculate Family Home Has Over 2200 Sq Ft Of Living Space. Stunning Upgrades Throughout. Gourmet Eat-In Kitchen With Granite Counter Tops, Upgraded Espresso Maple Cabinets, Undermount Sink, Centre Island & Walkout To Stone Patio,Fall in love with the fabulous backyard plus a Hot Tub.Recent updates include front interlocking , forced-air gas furnace and Heat pump (central air conditioner) installed in 2023. Nestled in a family-friendly neighbourhood! Steps away from parks, schools, shopping centre, Public Transit, Easy Access to Hwy 401 For Commuters! Garage Access from Home & Basement .(Current Dinning room can be use as a living room.) **** EXTRAS **** Two Fridge, Stove, Dishwasher, B/I Microwave , Washer, Dryer, All Electrical Light Fixtures, Central Vacuum, Backyard Gazebo, BackYard Hot Tub (id:58073)
Property Details
| MLS® Number | E8186412 |
| Property Type | Single Family |
| Community Name | Courtice |
| Parking Space Total | 3 |
Building
| Bathroom Total | 4 |
| Bedrooms Above Ground | 4 |
| Bedrooms Total | 4 |
| Basement Development | Finished |
| Basement Features | Separate Entrance |
| Basement Type | N/a (finished) |
| Construction Style Attachment | Detached |
| Cooling Type | Central Air Conditioning |
| Exterior Finish | Brick |
| Fireplace Present | Yes |
| Heating Fuel | Natural Gas |
| Heating Type | Forced Air |
| Stories Total | 2 |
| Type | House |
Parking
Land
| Acreage | No |
| Size Irregular | 39.83 X 99.11 Ft ; Irregular |
| Size Total Text | 39.83 X 99.11 Ft ; Irregular |
Rooms
| Level | Type | Length | Width | Dimensions |
|---|
| Basement | Recreational, Games Room | 8.68 m | 3.9 m | 8.68 m x 3.9 m |
| Basement | Games Room | 4.41 m | 3.77 m | 4.41 m x 3.77 m |
| Main Level | Kitchen | 2.68 m | 3.86 m | 2.68 m x 3.86 m |
| Main Level | Eating Area | 2.56 m | 3.86 m | 2.56 m x 3.86 m |
| Main Level | Great Room | 3.66 m | 4.56 m | 3.66 m x 4.56 m |
| Main Level | Dining Room | 3.54 m | 4.27 m | 3.54 m x 4.27 m |
| Upper Level | Primary Bedroom | 6.46 m | 3.72 m | 6.46 m x 3.72 m |
| Upper Level | Bedroom 2 | 3.35 m | 3.05 m | 3.35 m x 3.05 m |
| Upper Level | Bedroom 3 | 3.35 m | 3.05 m | 3.35 m x 3.05 m |
| Upper Level | Bedroom 4 | 5.55 m | 3.72 m | 5.55 m x 3.72 m |
https://www.realtor.ca/real-estate/26686970/2204-prestonvale-rd-clarington-courtice
