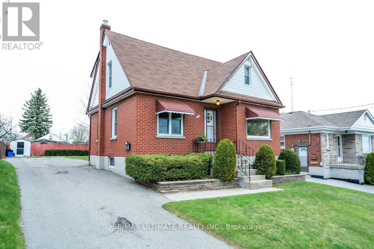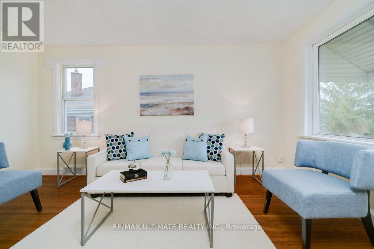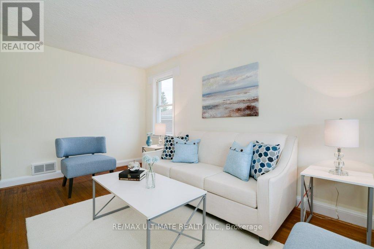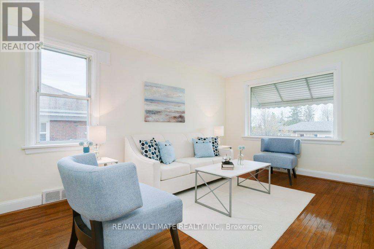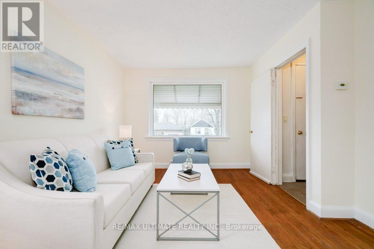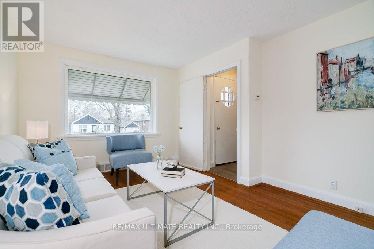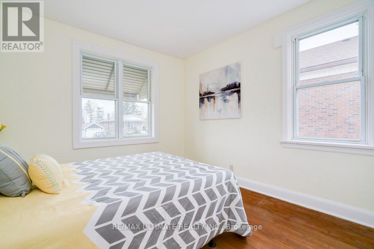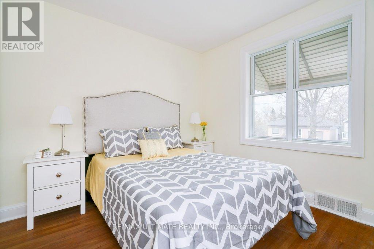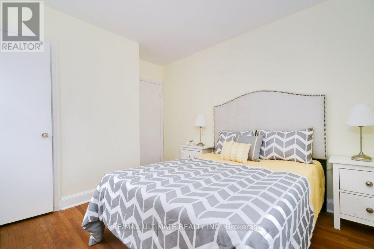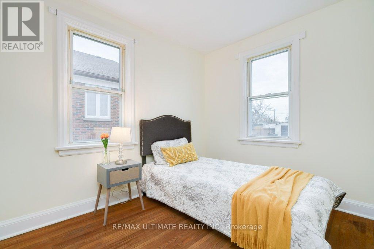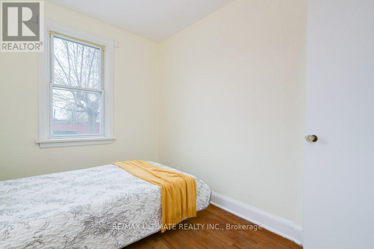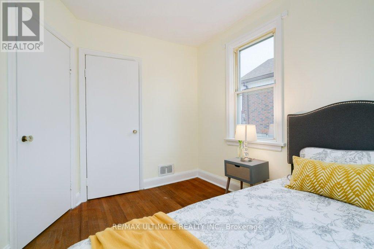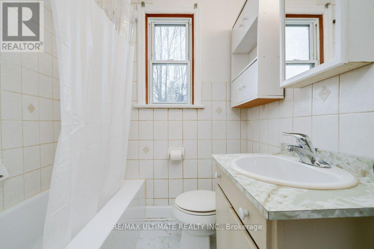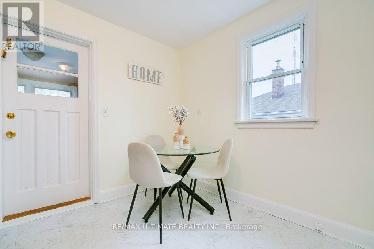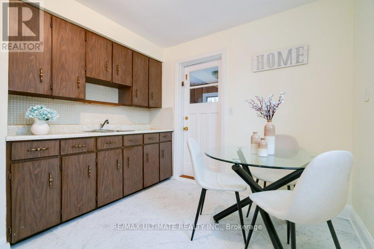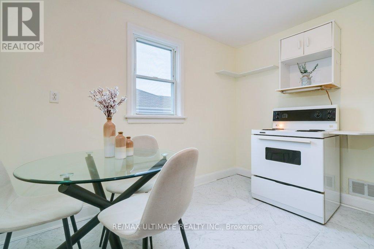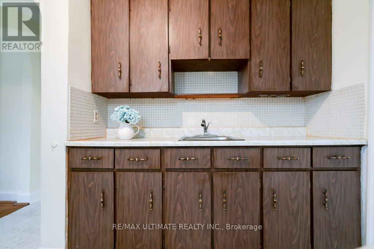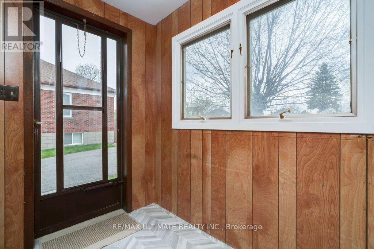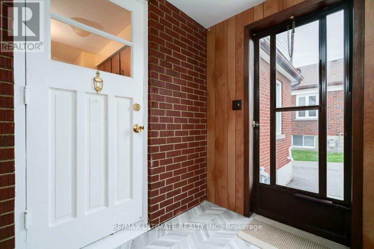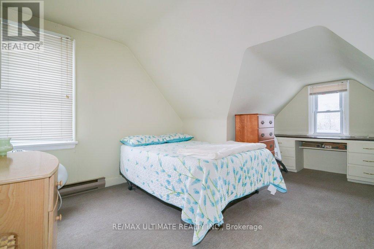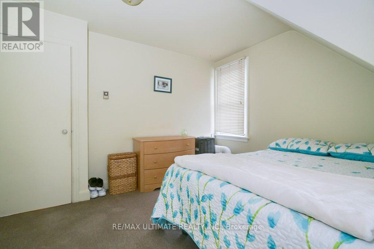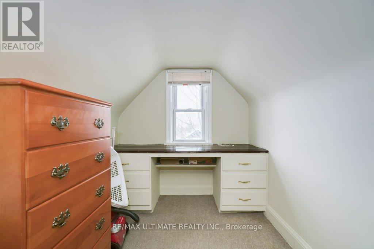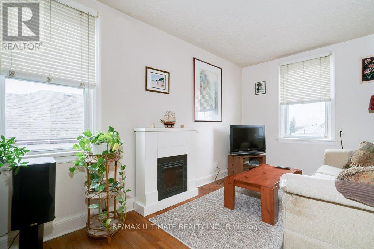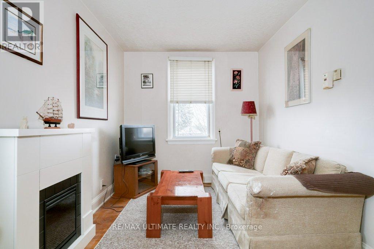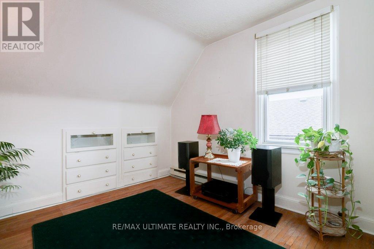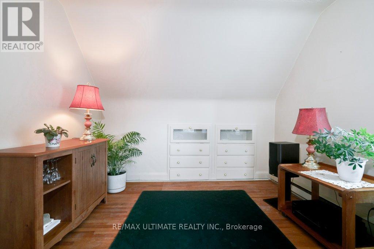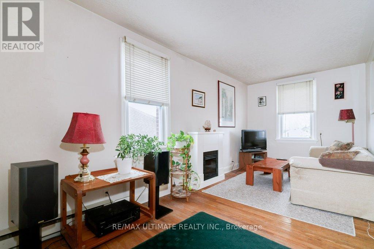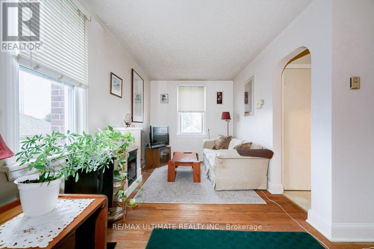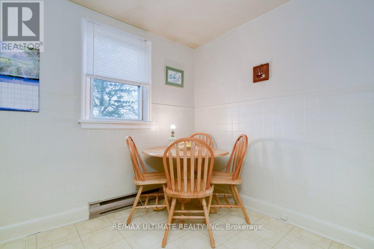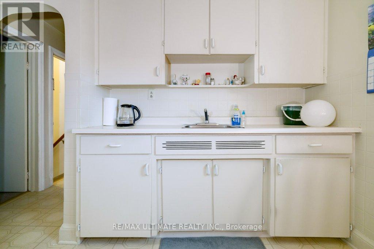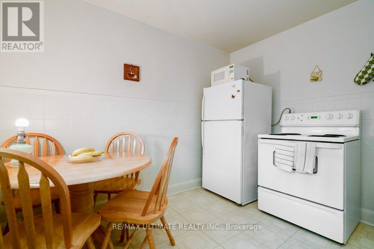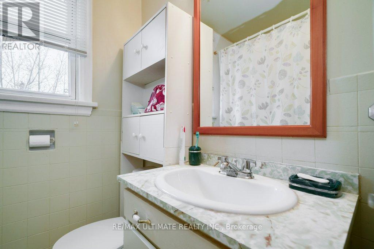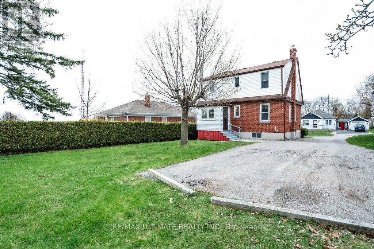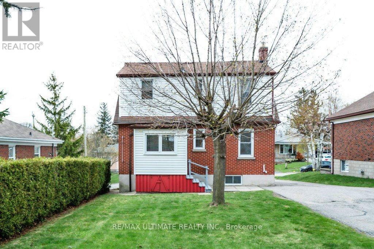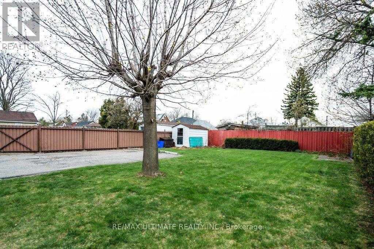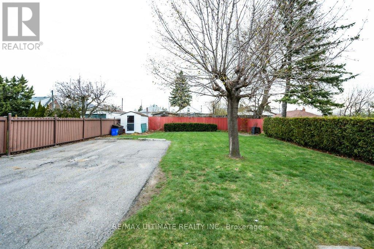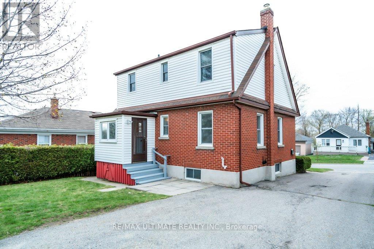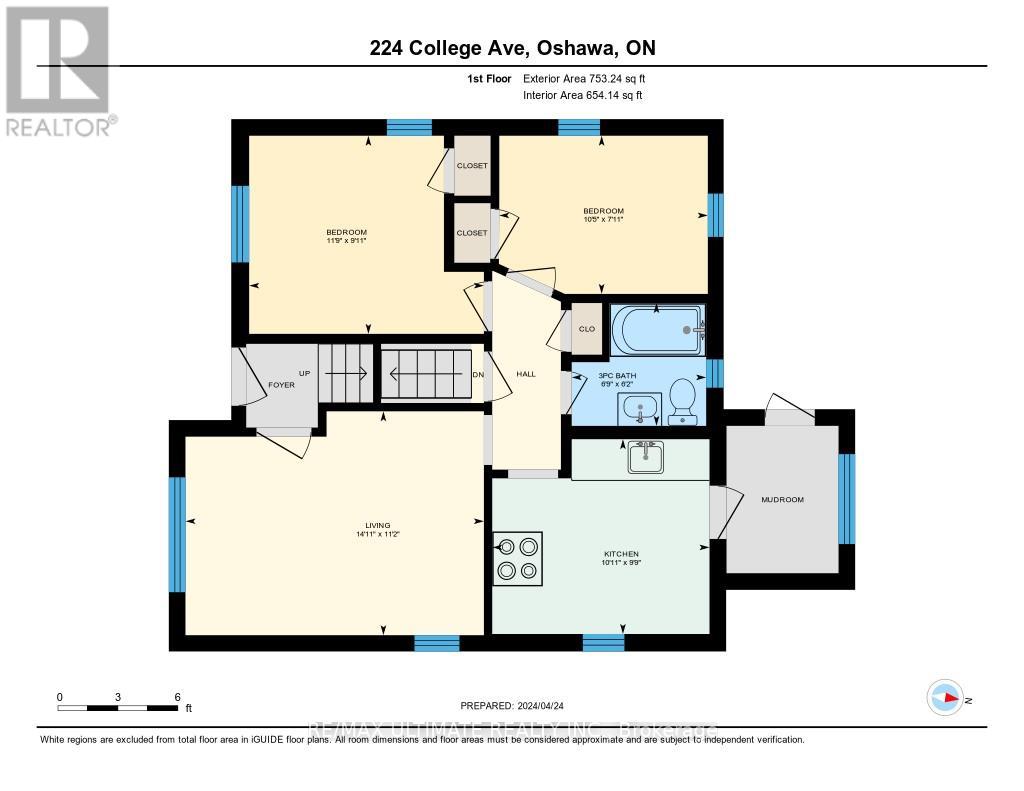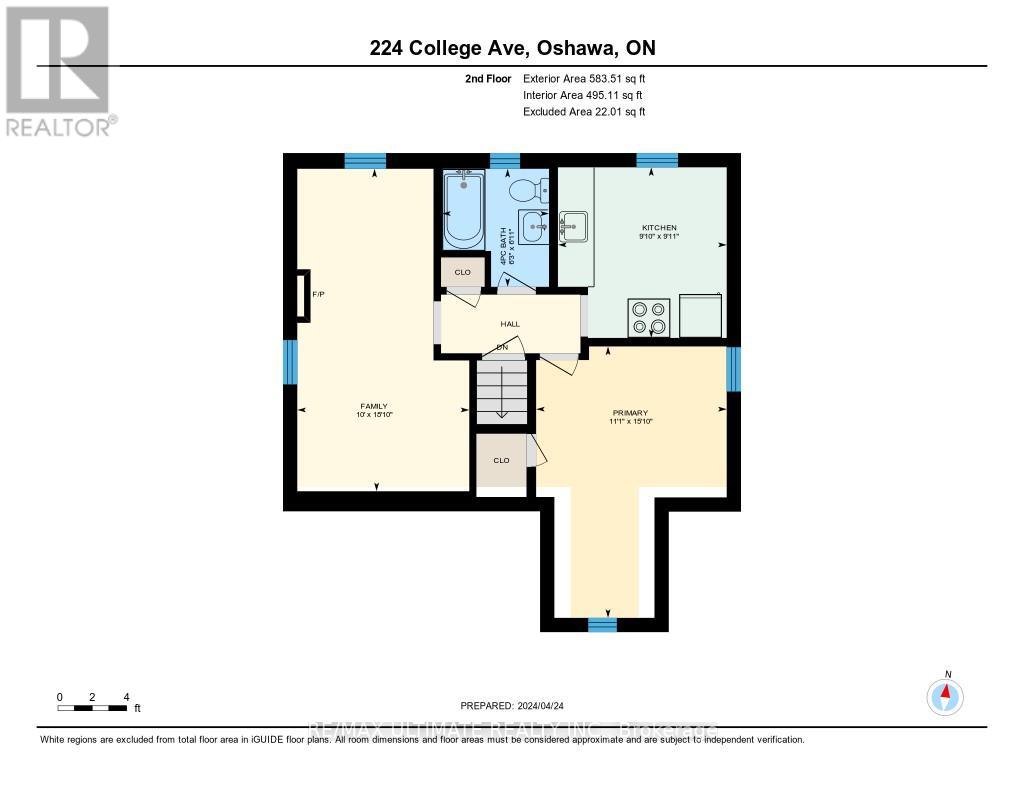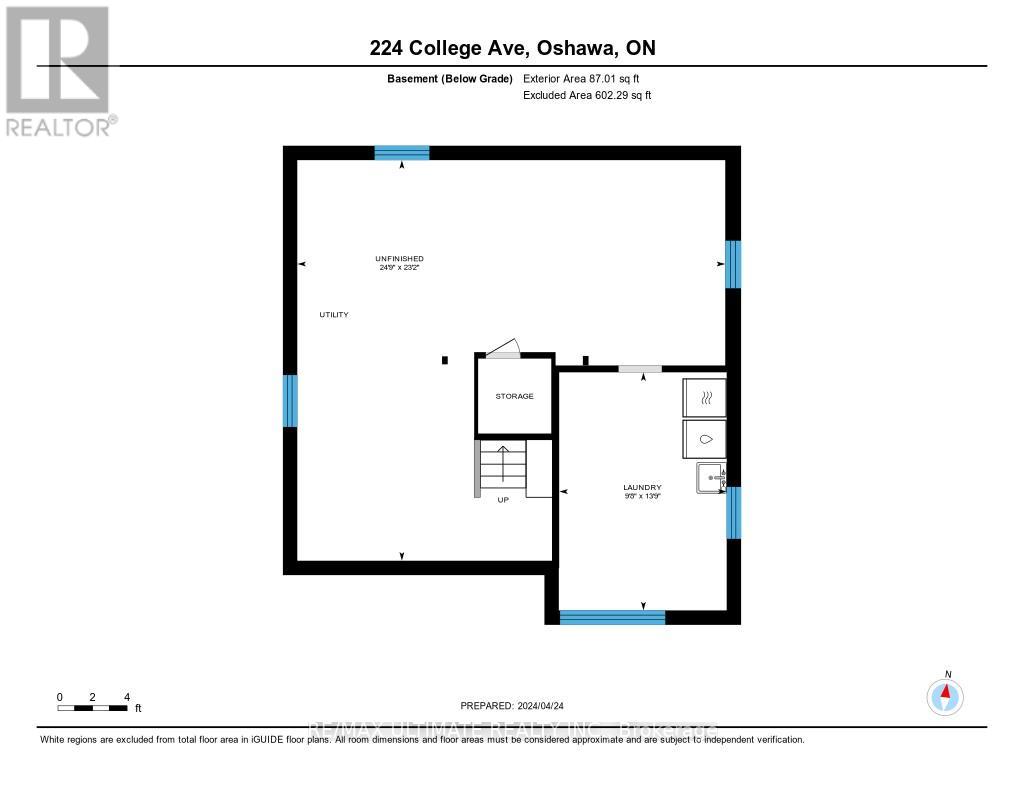3 Bedroom 2 Bathroom
Forced Air
$599,900
This fantastic property in the Vanier neighborhood features an oversized lot measuring 46 by 123 feet. According to MPAC and Geowarehouse zoning, the property is classified as a Duplex, with a spacious two-bedroom apartment on the main floor. The main floor apartment boasts a large living and dining area, a kitchen with a walkout to a sunroom and backyard, and two generously sized bedrooms with closets. Upstairs, there is a large one-bedroom apartment with an open-concept living and dining space, along with a large bedroom with a closet. The basement is unfinished, with a ceiling height of 7 feet and the potential to be converted into a third apartment or transformed into a single-family home. The property also comes with a wide private driveway. **** EXTRAS **** The Property is Zoned as a Duplex on MPAC and Geowarehouse. (id:58073)
Property Details
| MLS® Number | E8265898 |
| Property Type | Single Family |
| Community Name | Vanier |
| Parking Space Total | 8 |
Building
| Bathroom Total | 2 |
| Bedrooms Above Ground | 3 |
| Bedrooms Total | 3 |
| Basement Development | Unfinished |
| Basement Type | Full (unfinished) |
| Construction Style Attachment | Detached |
| Exterior Finish | Brick |
| Heating Fuel | Natural Gas |
| Heating Type | Forced Air |
| Stories Total | 2 |
| Type | House |
Land
| Acreage | No |
| Size Irregular | 46 X 120 Ft ; Regular Lot |
| Size Total Text | 46 X 120 Ft ; Regular Lot |
Rooms
| Level | Type | Length | Width | Dimensions |
|---|
| Second Level | Living Room | 5.73 m | 3.05 m | 5.73 m x 3.05 m |
| Second Level | Dining Room | 5.73 m | 3.05 m | 5.73 m x 3.05 m |
| Second Level | Kitchen | 3 m | 3.03 m | 3 m x 3.03 m |
| Second Level | Bedroom | 4.82 m | 3.39 m | 4.82 m x 3.39 m |
| Basement | Other | 7.54 m | 7.06 m | 7.54 m x 7.06 m |
| Basement | Laundry Room | 4.2 m | 2.95 m | 4.2 m x 2.95 m |
| Main Level | Living Room | 3.42 m | 4.55 m | 3.42 m x 4.55 m |
| Main Level | Dining Room | 3.42 m | 4.55 m | 3.42 m x 4.55 m |
| Main Level | Kitchen | 3.32 m | 2.97 m | 3.32 m x 2.97 m |
| Main Level | Bedroom | 3.18 m | 2.41 m | 3.18 m x 2.41 m |
| Main Level | Bedroom | 3.58 m | 3.02 m | 3.58 m x 3.02 m |
Utilities
| Sewer | Installed |
| Natural Gas | Installed |
| Electricity | Installed |
| Cable | Installed |
https://www.realtor.ca/real-estate/26794937/224-college-ave-oshawa-vanier
