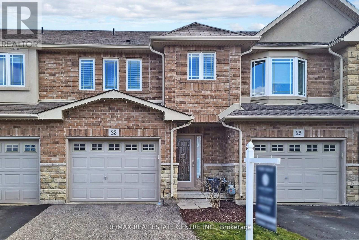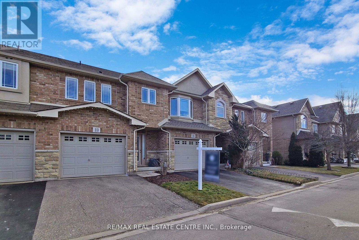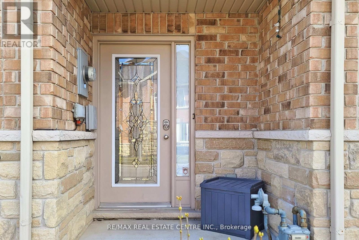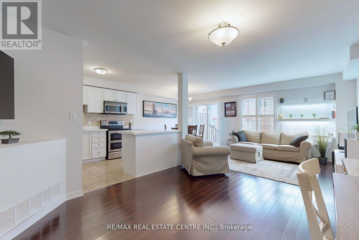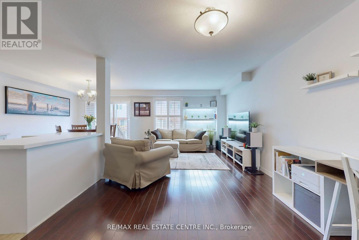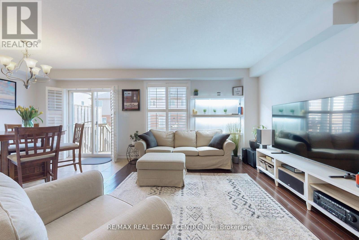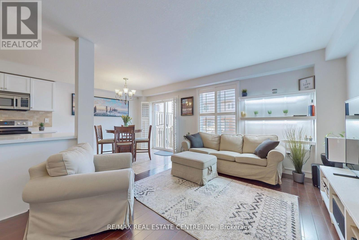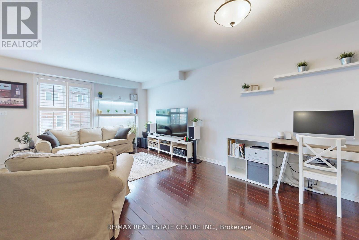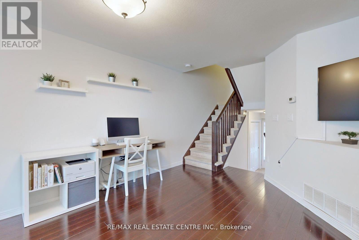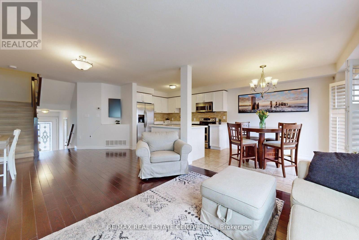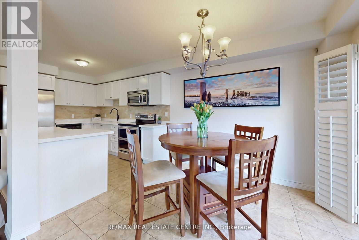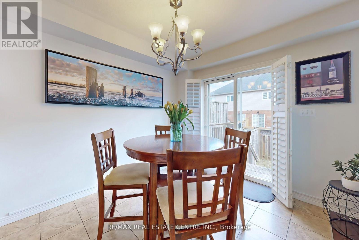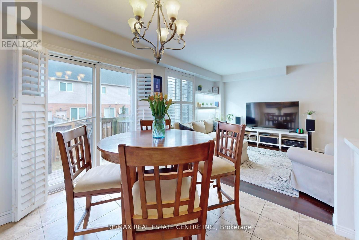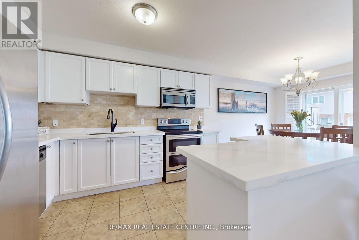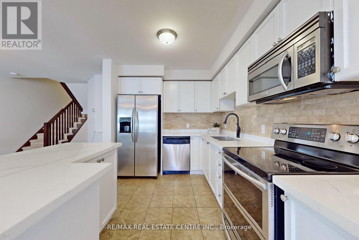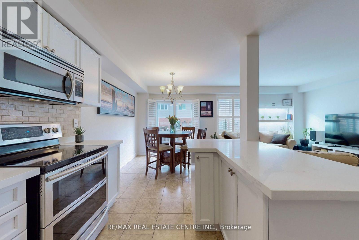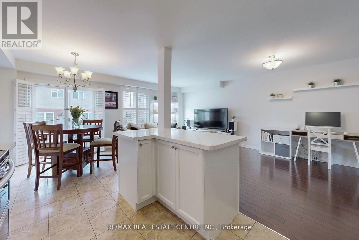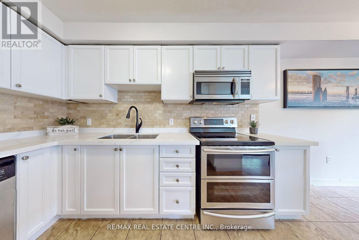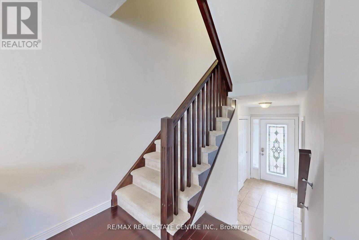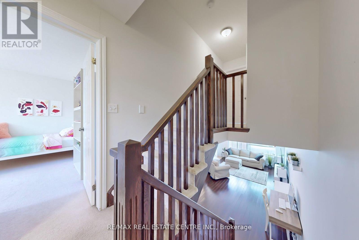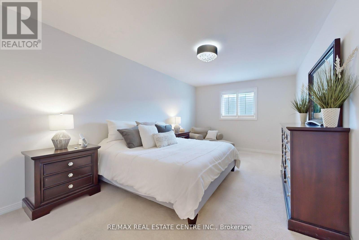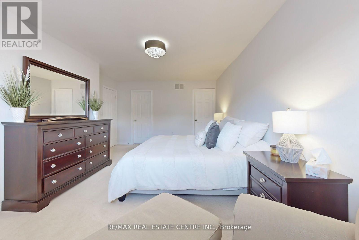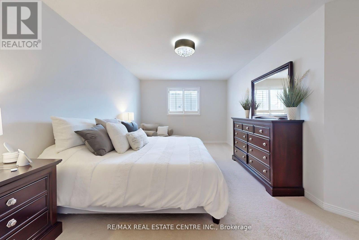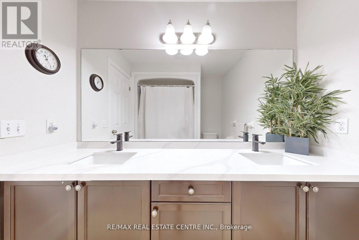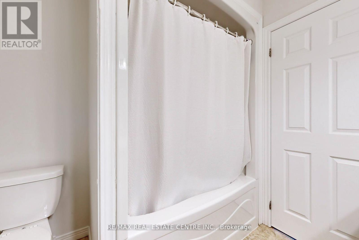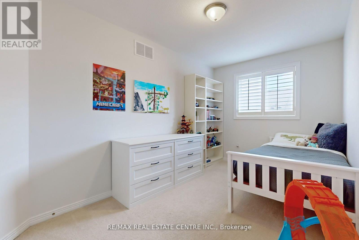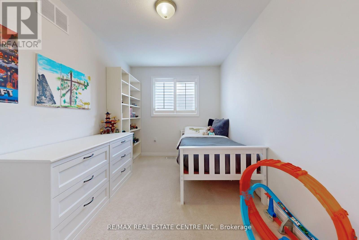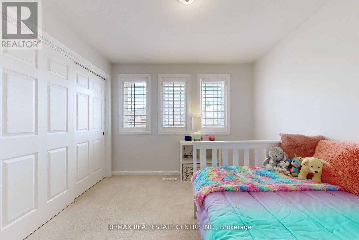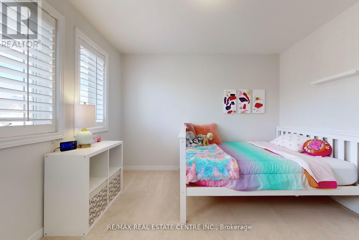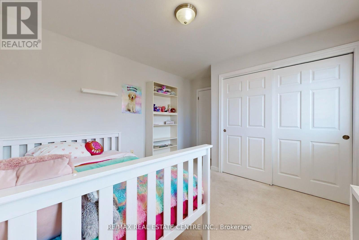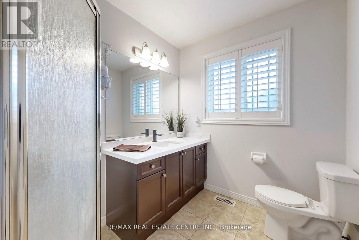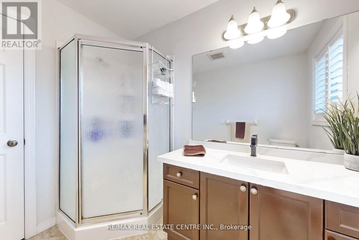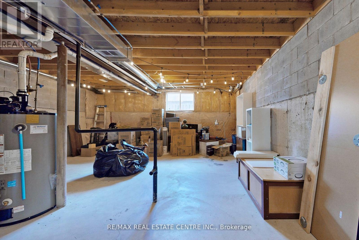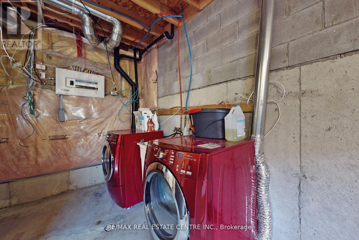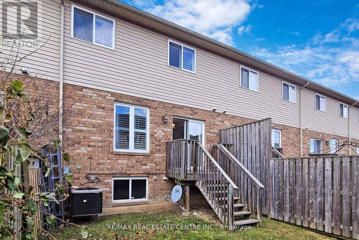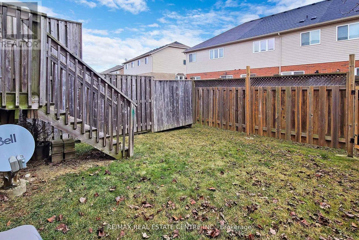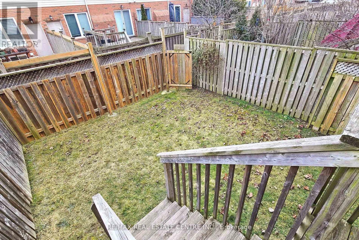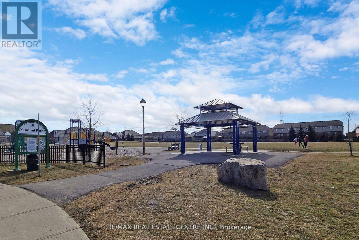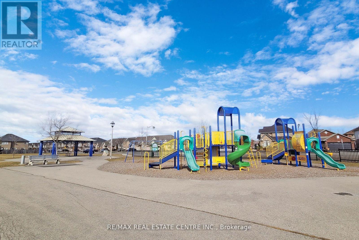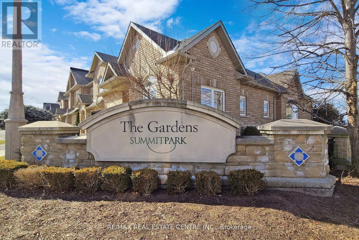23 Periwinkle Dr Hamilton, Ontario L0R 1P0
$769,900Maintenance, Parcel of Tied Land
$93.70 Monthly
Maintenance, Parcel of Tied Land
$93.70 MonthlyNestled in a family-friendly neighborhood, this gorgeous townhouse offers a perfect blend of comfort and style. The bright and spacious open-concept main floor plan welcomes you with warmth and natural light, creating an inviting atmosphere for family gatherings and entertaining guests. The updated kitchen boats a breakfast bar and stainless steel appliances. Hardwood floors grace the living and dining areas, adding a touch of elegance to the home. Upstairs the large primary bedroom features an ensuite and a walk-in closet, ensuring a private retreat for relaxation. Two additional spacious bedrooms and a well-appointed 4-piece bathroom accommodate the needs of a growing family or guests. The unspoiled basement with large windows offers the potential for future customization or additional living space. **** EXTRAS **** A fenced backyard provides a private oasis for outdoor activities. Conveniently located within walking distance to schools and parks, and just minutes away from shops, restaurants, and easy access to the Red Hill Expressway and Link. (id:58073)
Property Details
| MLS® Number | X8253598 |
| Property Type | Single Family |
| Community Name | Hannon |
| Amenities Near By | Park, Public Transit, Schools |
| Parking Space Total | 2 |
Building
| Bathroom Total | 2 |
| Bedrooms Above Ground | 3 |
| Bedrooms Total | 3 |
| Basement Development | Unfinished |
| Basement Type | Full (unfinished) |
| Construction Style Attachment | Attached |
| Cooling Type | Central Air Conditioning |
| Exterior Finish | Brick |
| Heating Fuel | Natural Gas |
| Heating Type | Forced Air |
| Stories Total | 2 |
| Type | Row / Townhouse |
Parking
| Attached Garage |
Land
| Acreage | No |
| Land Amenities | Park, Public Transit, Schools |
| Size Irregular | 20.39 X 86 Ft |
| Size Total Text | 20.39 X 86 Ft |
Rooms
| Level | Type | Length | Width | Dimensions |
|---|---|---|---|---|
| Second Level | Primary Bedroom | 3.84 m | 5.66 m | 3.84 m x 5.66 m |
| Second Level | Bedroom 2 | 2.49 m | 4.11 m | 2.49 m x 4.11 m |
| Second Level | Bedroom 3 | 3.84 m | 3.35 m | 3.84 m x 3.35 m |
| Main Level | Living Room | 7.47 m | 3.3 m | 7.47 m x 3.3 m |
| Main Level | Dining Room | 7.47 m | 3.3 m | 7.47 m x 3.3 m |
| Main Level | Kitchen | 2.62 m | 3.45 m | 2.62 m x 3.45 m |
| Main Level | Eating Area | 2.62 m | 2.97 m | 2.62 m x 2.97 m |
https://www.realtor.ca/real-estate/26779086/23-periwinkle-dr-hamilton-hannon
